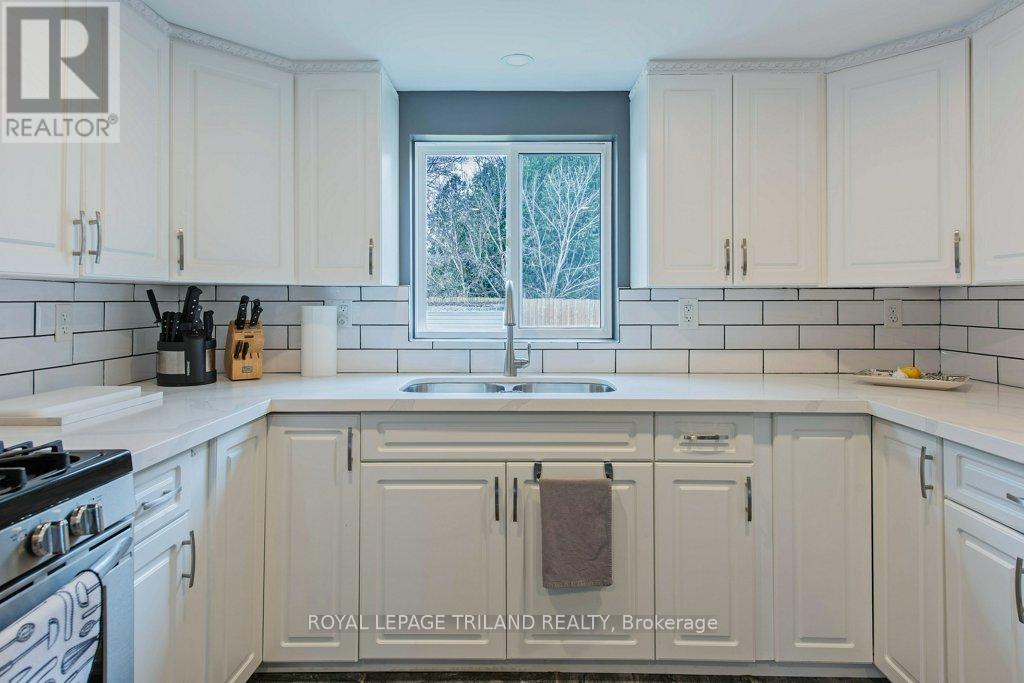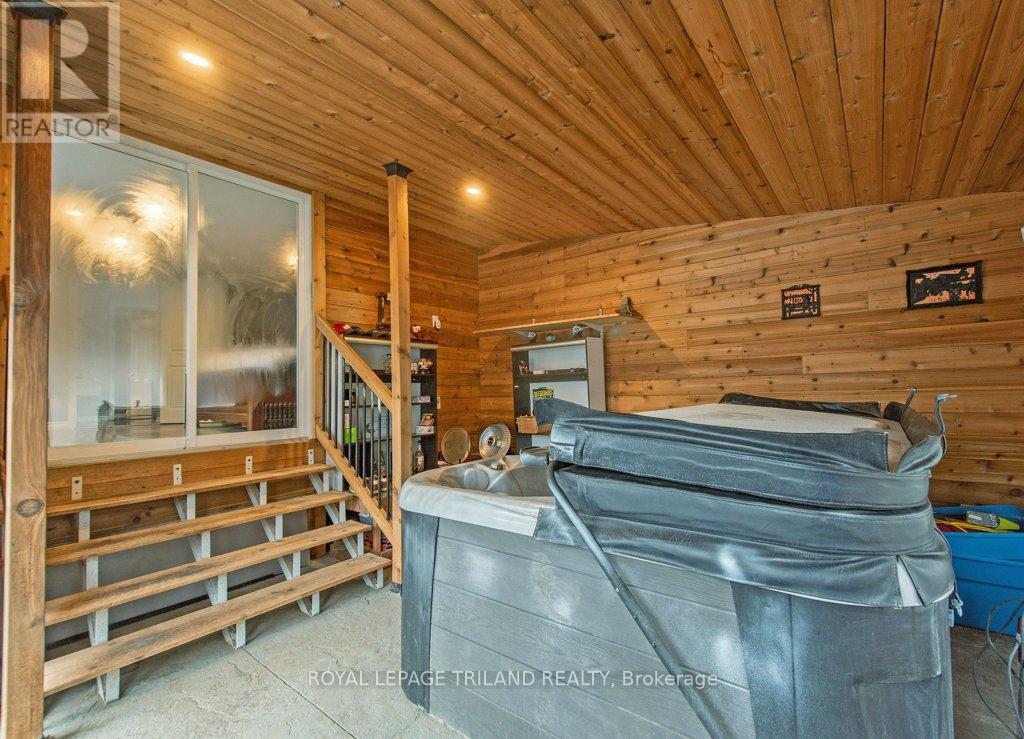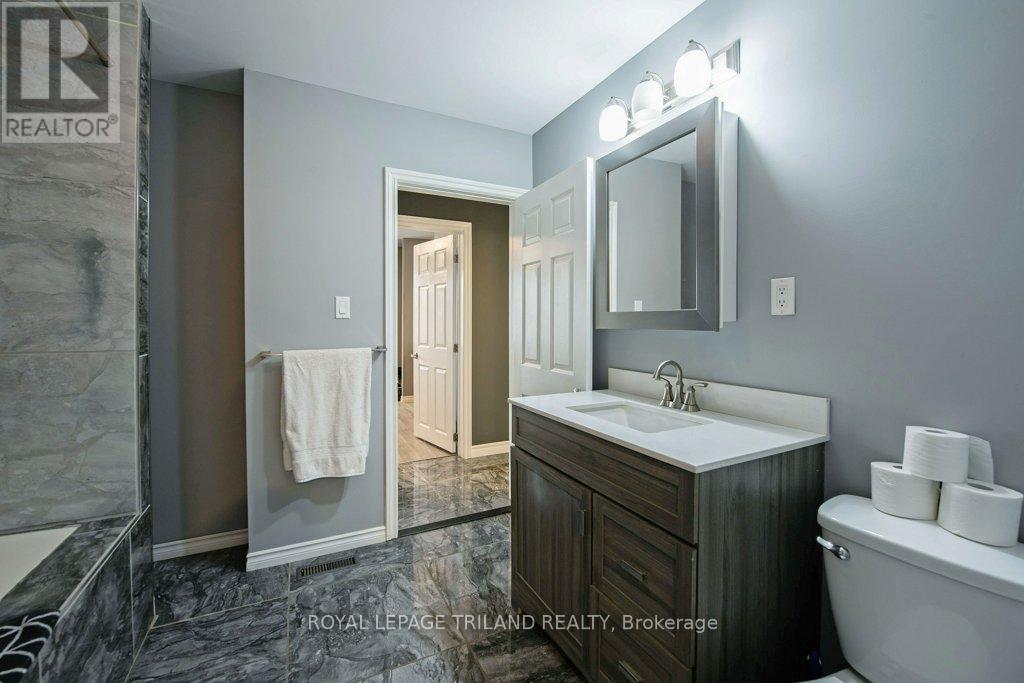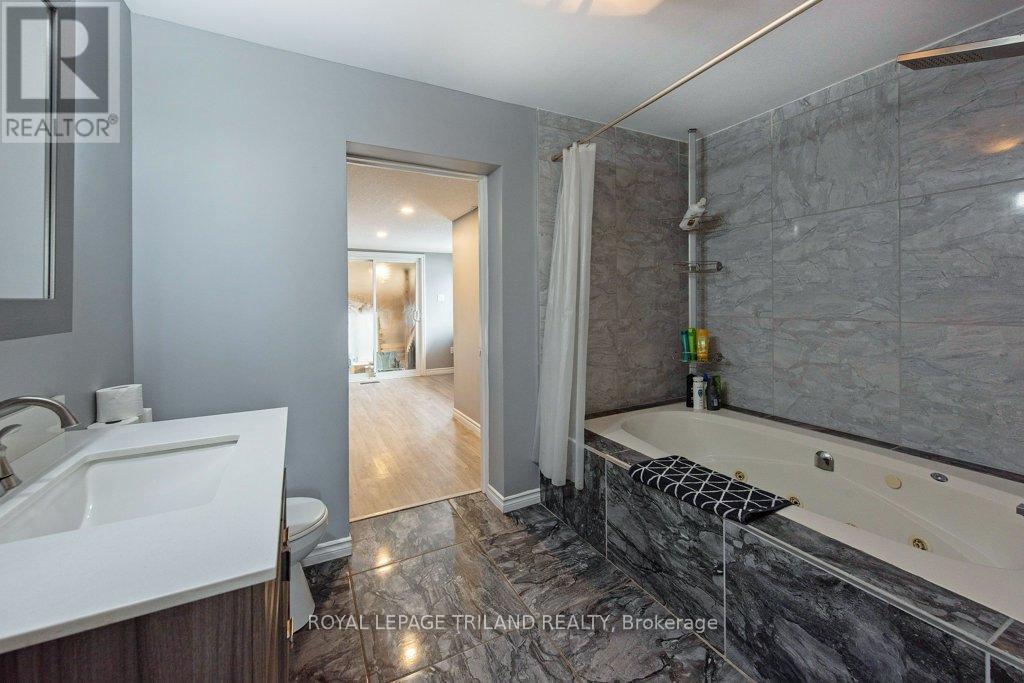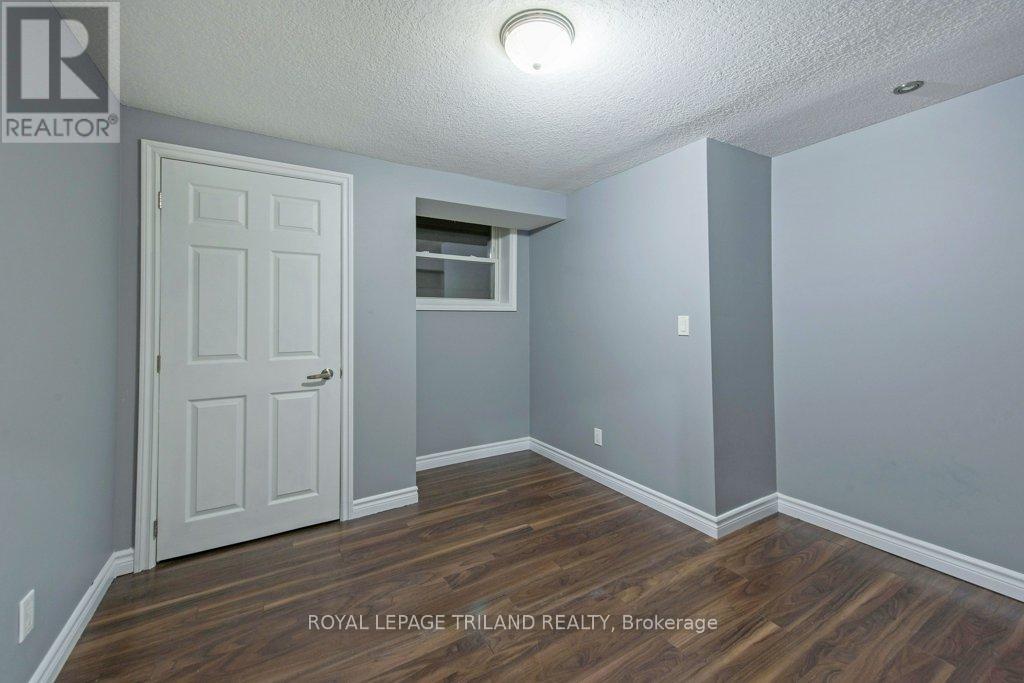301 Reynolds Road, London, Ontario N6K 2P2 (28108360)
301 Reynolds Road London, Ontario N6K 2P2
$749,900
Byron is one of London's most desirable neighborhoods, offering a blend of natural beauty and convenience. The proximity to Boler Mountain, Springbank Park and numerous golf courses provides excellent recreational opportunities. Welcome to this stunning fully renovated 2+2 bedroom, 3 bathroom ranch-style home on an expansive double-sized lot. Inside, you'll find a bright and airy main floor with an inviting open-concept layout, perfect for family gatherings. Thoughtfully updated with top-of-the-line appliances and elegant quartz countertops, this home offers modern comfort and style. The spacious primary bedroom features direct access to a charming cedar-lined hot tub room, leading seamlessly to your private backyard oasis. Outdoor living is unparalleled with an in-ground pool, a tranquil koi pond, and expansive cedar decks the perfect setting for entertaining or relaxing. The oversized concrete driveway leads to a single-car garage with a workshop, offering ample space for projects and storage. The fully finished lower level is ideal for an in-law suite, rental unit, or a private retreat for teenagers, with plenty of versatile space to suit your needs. Notable upgrades include: Metal Roof (2019), Hot Tub (2018), Pool Liner (2019), Furnace (2017), Decks (2019), Siding (2019), Concrete Driveway (2018). Located in a very desirable neighborhood, this turn-key property offers the best of modern living with exceptional outdoor amenities. Don't miss the opportunity to make this one-of-a-kind home yours! (id:60297)
Property Details
| MLS® Number | X12056927 |
| Property Type | Single Family |
| Community Name | South B |
| AmenitiesNearBy | Park, Place Of Worship, Schools |
| EquipmentType | Water Heater |
| Features | Irregular Lot Size, Flat Site, Carpet Free |
| ParkingSpaceTotal | 9 |
| PoolType | Inground Pool |
| RentalEquipmentType | Water Heater |
| Structure | Deck, Workshop |
Building
| BathroomTotal | 3 |
| BedroomsAboveGround | 2 |
| BedroomsBelowGround | 2 |
| BedroomsTotal | 4 |
| Age | 51 To 99 Years |
| Amenities | Fireplace(s) |
| Appliances | Garage Door Opener Remote(s), Dishwasher, Dryer, Microwave, Stove, Washer, Refrigerator |
| ArchitecturalStyle | Bungalow |
| BasementDevelopment | Finished |
| BasementType | N/a (finished) |
| ConstructionStyleAttachment | Detached |
| CoolingType | Central Air Conditioning |
| ExteriorFinish | Brick, Vinyl Siding |
| FireProtection | Alarm System, Smoke Detectors |
| FireplacePresent | Yes |
| FireplaceTotal | 1 |
| FoundationType | Concrete |
| HeatingFuel | Natural Gas |
| HeatingType | Forced Air |
| StoriesTotal | 1 |
| SizeInterior | 1999.983 - 2499.9795 Sqft |
| Type | House |
| UtilityWater | Municipal Water |
Parking
| Attached Garage | |
| Garage |
Land
| Acreage | No |
| FenceType | Fully Fenced, Fenced Yard |
| LandAmenities | Park, Place Of Worship, Schools |
| Sewer | Sanitary Sewer |
| SizeDepth | 132 Ft ,4 In |
| SizeFrontage | 96 Ft ,3 In |
| SizeIrregular | 96.3 X 132.4 Ft |
| SizeTotalText | 96.3 X 132.4 Ft |
| SurfaceWater | Pond Or Stream |
| ZoningDescription | R1-8 |
Rooms
| Level | Type | Length | Width | Dimensions |
|---|---|---|---|---|
| Lower Level | Bathroom | 1.62 m | 3.35 m | 1.62 m x 3.35 m |
| Lower Level | Kitchen | 1.06 m | 2.82 m | 1.06 m x 2.82 m |
| Lower Level | Recreational, Games Room | 8.9 m | 3.23 m | 8.9 m x 3.23 m |
| Lower Level | Other | 2.27 m | 2.2 m | 2.27 m x 2.2 m |
| Lower Level | Utility Room | 1.36 m | 3.65 m | 1.36 m x 3.65 m |
| Lower Level | Bedroom | 2.74 m | 3.39 m | 2.74 m x 3.39 m |
| Lower Level | Bedroom | 3.3 m | 3.38 m | 3.3 m x 3.38 m |
| Main Level | Sunroom | 4.27 m | 4.26 m | 4.27 m x 4.26 m |
| Main Level | Bathroom | 2.31 m | 1.5 m | 2.31 m x 1.5 m |
| Main Level | Bedroom | 3.45 m | 3.98 m | 3.45 m x 3.98 m |
| Main Level | Bathroom | 3.3 m | 3.28 m | 3.3 m x 3.28 m |
| Main Level | Primary Bedroom | 4.31 m | 4.76 m | 4.31 m x 4.76 m |
| Main Level | Living Room | 6.99 m | 6.44 m | 6.99 m x 6.44 m |
| Main Level | Kitchen | 4.31 m | 3.19 m | 4.31 m x 3.19 m |
| Main Level | Library | 2.52 m | 3.69 m | 2.52 m x 3.69 m |
Utilities
| Cable | Installed |
| Sewer | Installed |
https://www.realtor.ca/real-estate/28108360/301-reynolds-road-london-south-b
Interested?
Contact us for more information
Tyson Boyle
Salesperson
Kevin Benoit
Salesperson
THINKING OF SELLING or BUYING?
We Get You Moving!
Contact Us

About Steve & Julia
With over 40 years of combined experience, we are dedicated to helping you find your dream home with personalized service and expertise.
© 2025 Wiggett Properties. All Rights Reserved. | Made with ❤️ by Jet Branding










