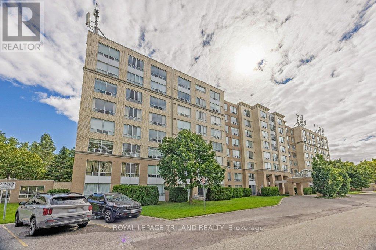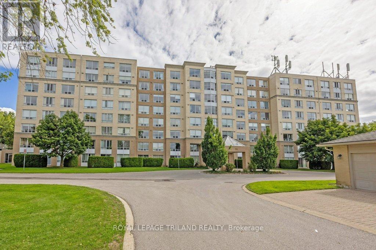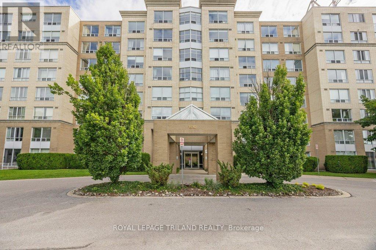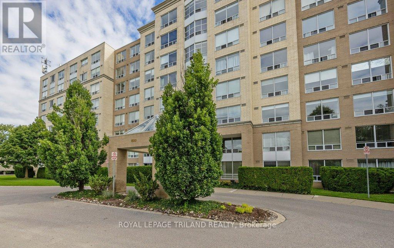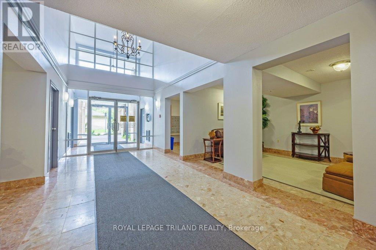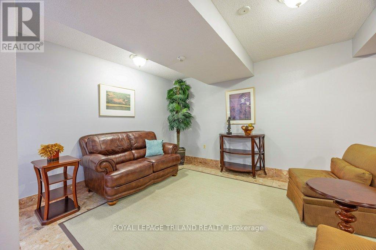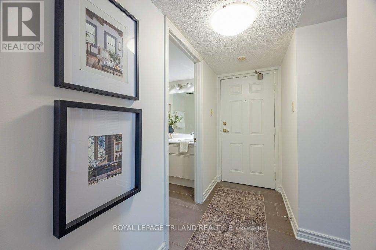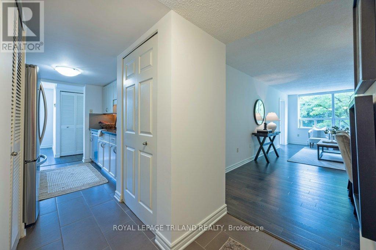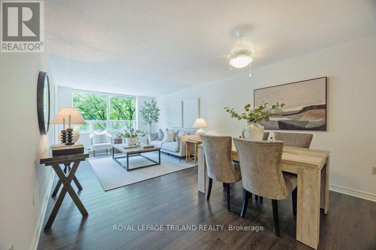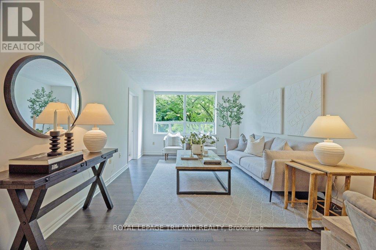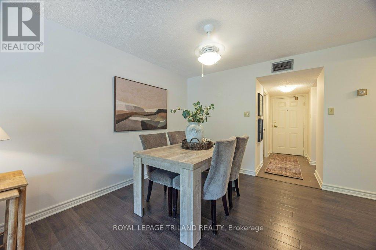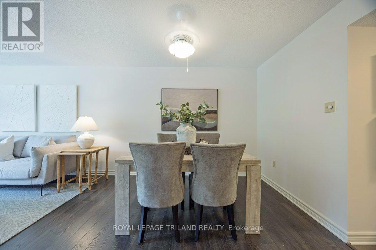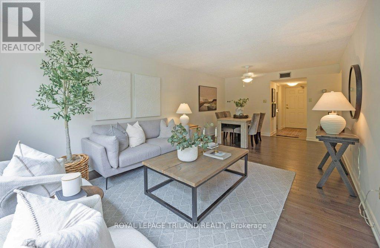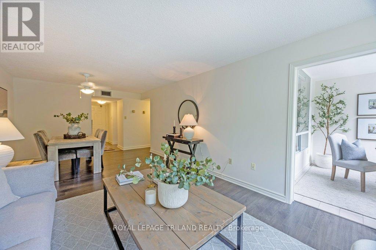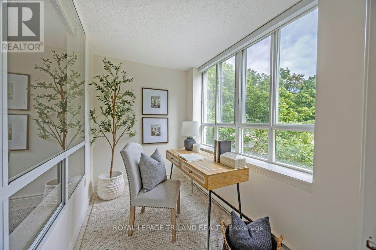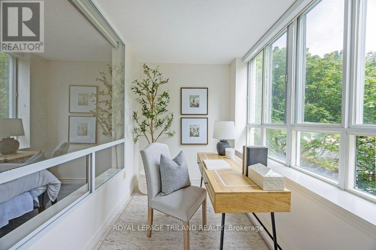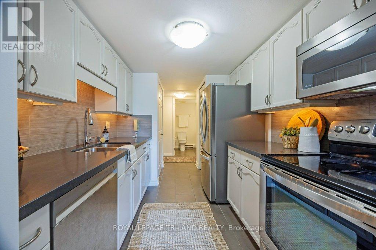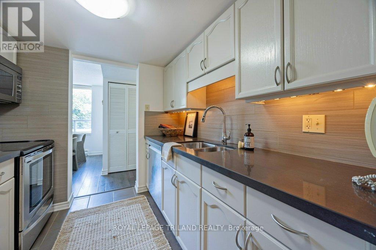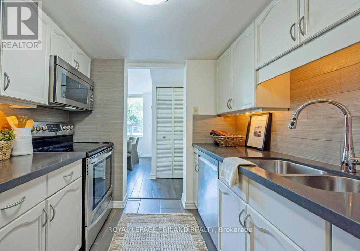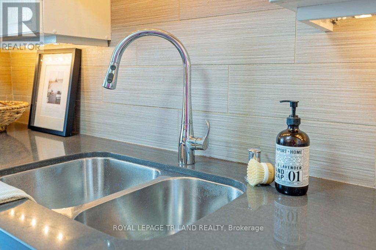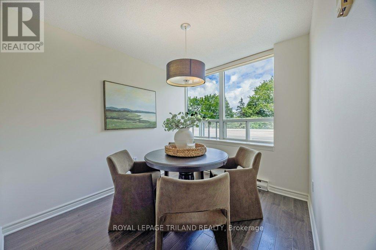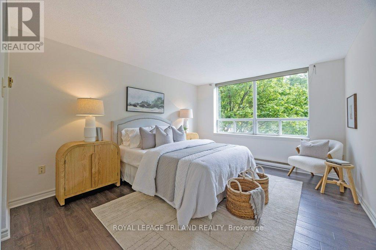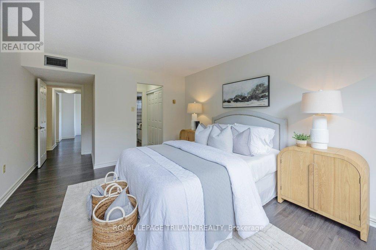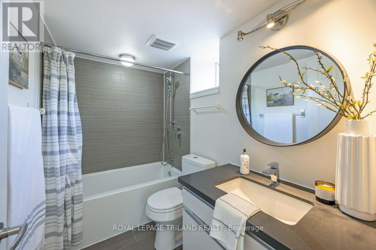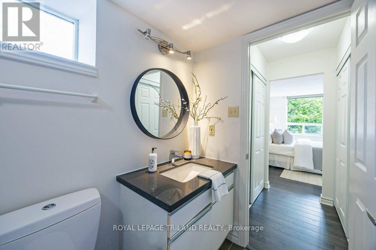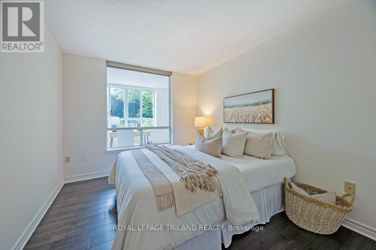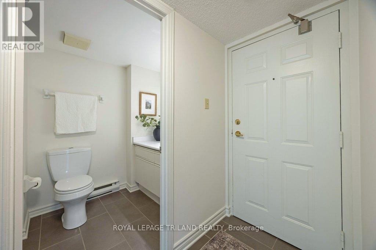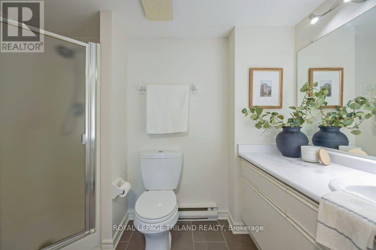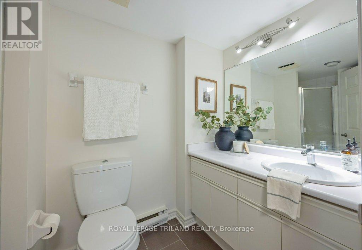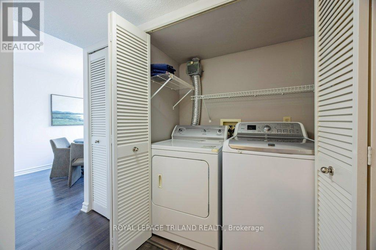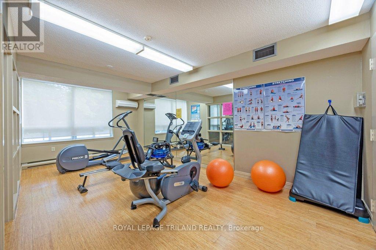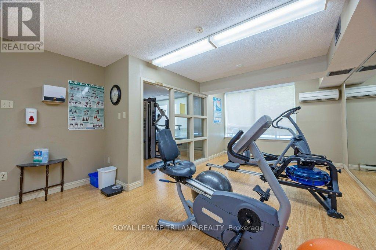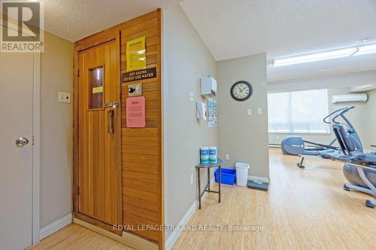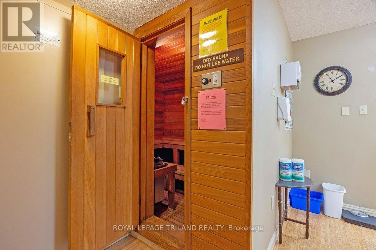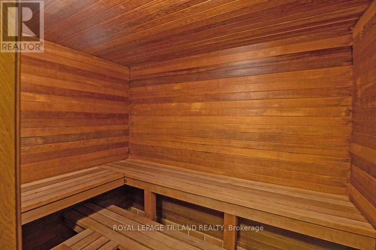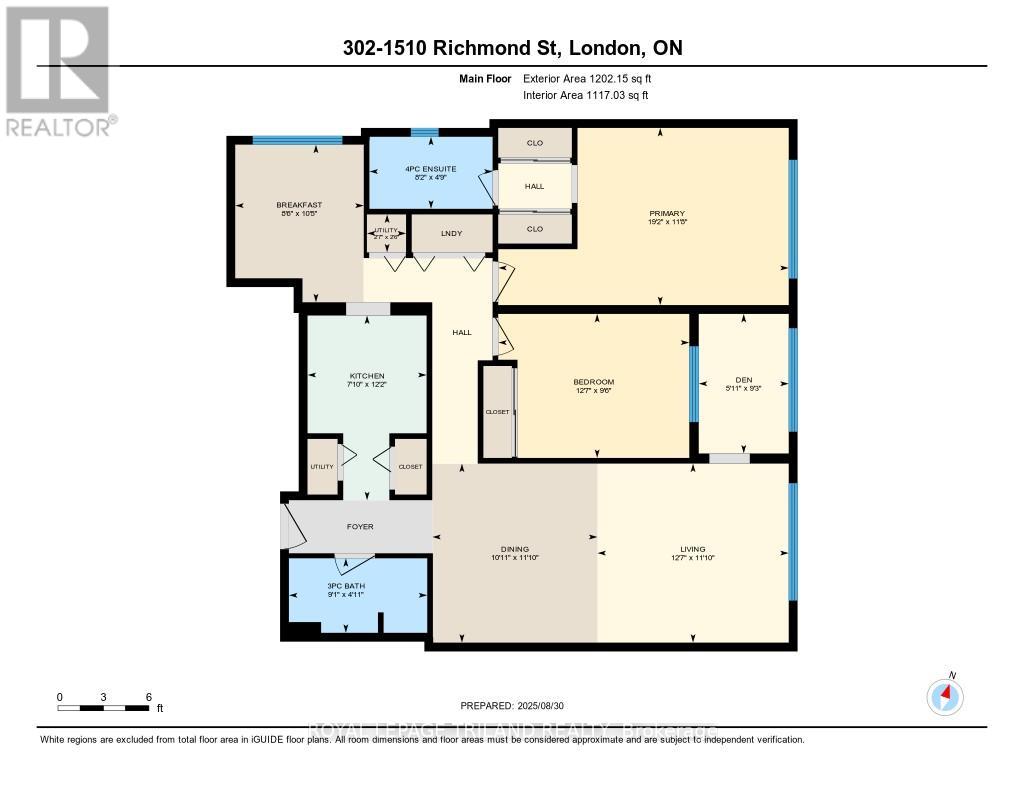302 - 1510 Richmond Street, London North (North G), Ontario N6G 4V2 (28797255)
302 - 1510 Richmond Street London North, Ontario N6G 4V2
$414,900Maintenance, Water, Common Area Maintenance, Insurance
$412.62 Monthly
Maintenance, Water, Common Area Maintenance, Insurance
$412.62 MonthlyLight, space, and location - this condo has it all! Hidden among a quiet North London condo community, this bright, corner-unit high-rise condo is an ideal mix of comfort and convenience close to the heart of it all. Just minutes from Masonville, University Hospital, Ivey and Western University, it's perfectly situated for work, study, and play. This carpet-free, northeast facing home offers 2 bedrooms, 2 bathrooms and a bonus room - the perfect space for a home office or a little home gym. You'll love the freshly painted interior, abundant natural light, and open-concept living/dining area, plus a cozy breakfast nook off the kitchen. In-suite laundry, ample storage, and all appliances are included for a truly move-in-ready experience. Enjoy the security of a well-maintained building, nearby Carriage Hill Park & North London Athletic Fields or the green space just outside ideal for small, four-legged companions. This is easy condo living in a desirable north-end location. (id:60297)
Property Details
| MLS® Number | X12373237 |
| Property Type | Single Family |
| Community Name | North G |
| CommunityFeatures | Pet Restrictions |
| EquipmentType | Water Heater |
| Features | Carpet Free, In Suite Laundry |
| ParkingSpaceTotal | 1 |
| RentalEquipmentType | Water Heater |
Building
| BathroomTotal | 2 |
| BedroomsAboveGround | 2 |
| BedroomsTotal | 2 |
| Amenities | Separate Heating Controls |
| Appliances | Dishwasher, Dryer, Microwave, Oven, Stove, Washer, Window Coverings, Refrigerator |
| CoolingType | Central Air Conditioning |
| ExteriorFinish | Brick, Stucco |
| HeatingFuel | Electric |
| HeatingType | Baseboard Heaters |
| SizeInterior | 1200 - 1399 Sqft |
| Type | Apartment |
Parking
| No Garage |
Land
| Acreage | No |
Rooms
| Level | Type | Length | Width | Dimensions |
|---|---|---|---|---|
| Main Level | Living Room | 3.6 m | 3.85 m | 3.6 m x 3.85 m |
| Main Level | Dining Room | 3.6 m | 3.32 m | 3.6 m x 3.32 m |
| Main Level | Kitchen | 3.72 m | 2.39 m | 3.72 m x 2.39 m |
| Main Level | Eating Area | 3.17 m | 2.58 m | 3.17 m x 2.58 m |
| Main Level | Primary Bedroom | 3.56 m | 5.84 m | 3.56 m x 5.84 m |
| Main Level | Bedroom | 2.9 m | 3.84 m | 2.9 m x 3.84 m |
| Main Level | Den | 2.81 m | 1.81 m | 2.81 m x 1.81 m |
| Main Level | Utility Room | 0.76 m | 0.79 m | 0.76 m x 0.79 m |
https://www.realtor.ca/real-estate/28797255/302-1510-richmond-street-london-north-north-g-north-g
Interested?
Contact us for more information
Kelley Mcintyre
Salesperson
Michael Leff
Broker
Lorie Johnson
Salesperson
THINKING OF SELLING or BUYING?
We Get You Moving!
Contact Us

About Steve & Julia
With over 40 years of combined experience, we are dedicated to helping you find your dream home with personalized service and expertise.
© 2025 Wiggett Properties. All Rights Reserved. | Made with ❤️ by Jet Branding
