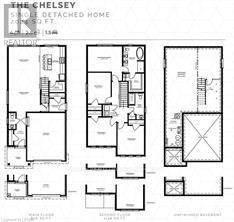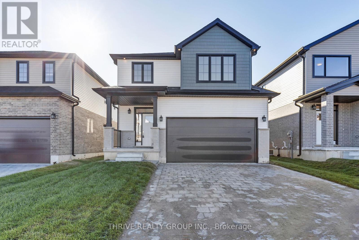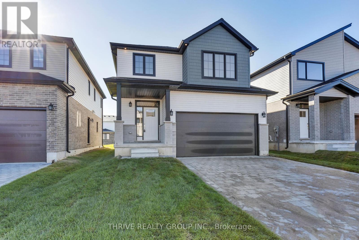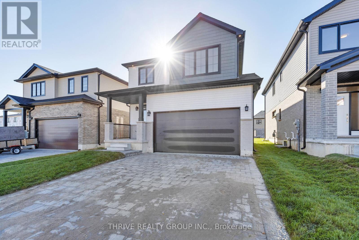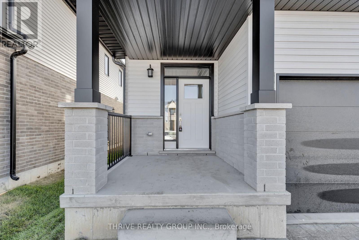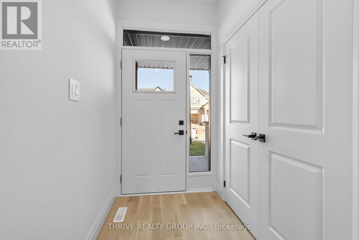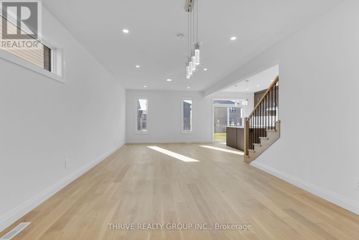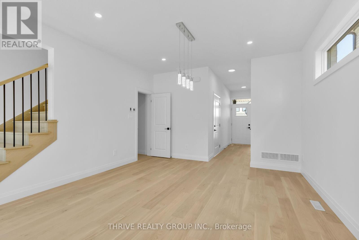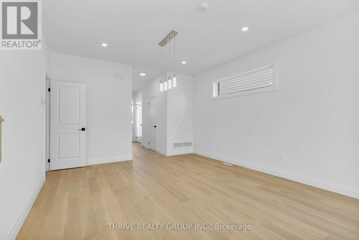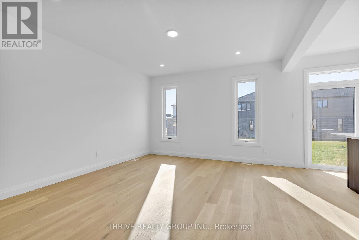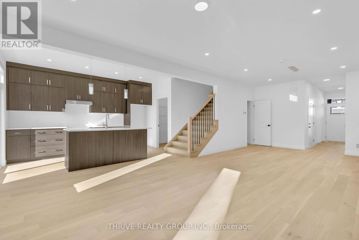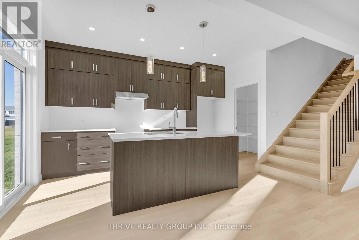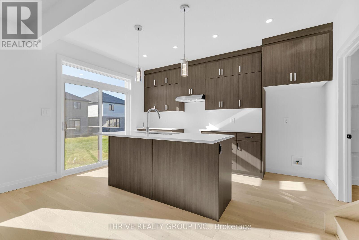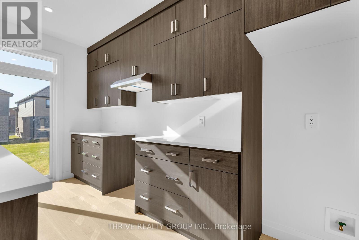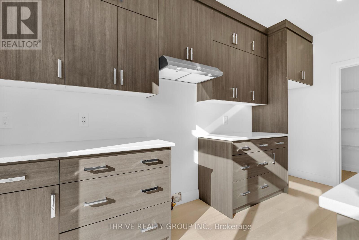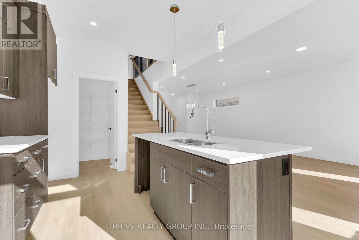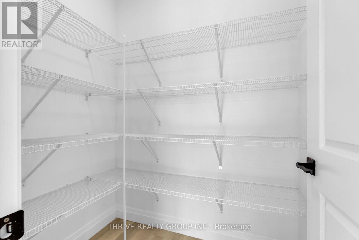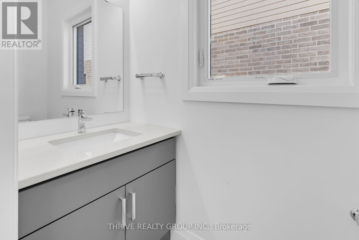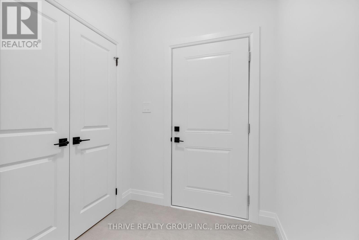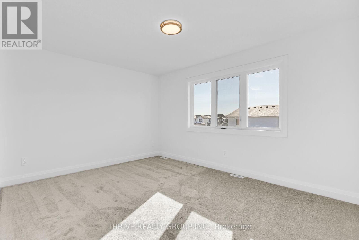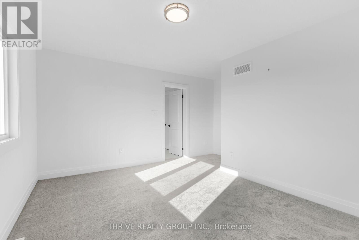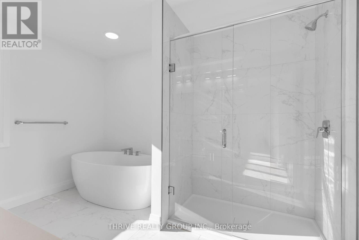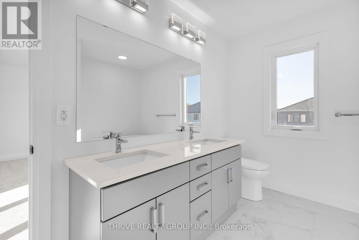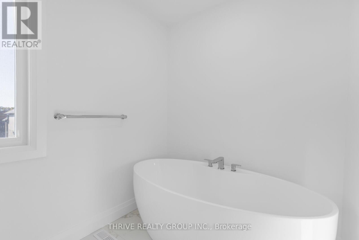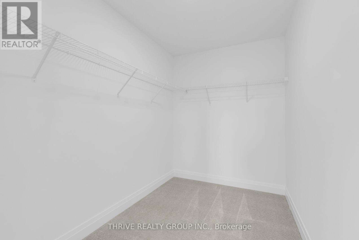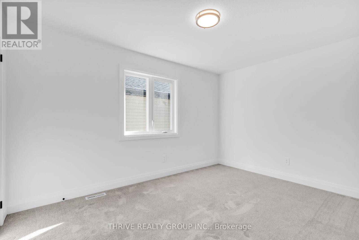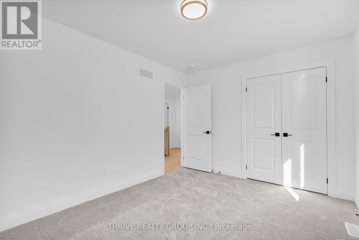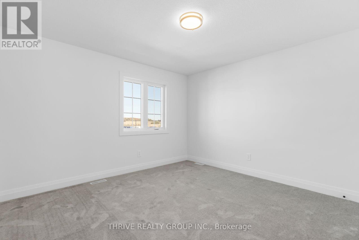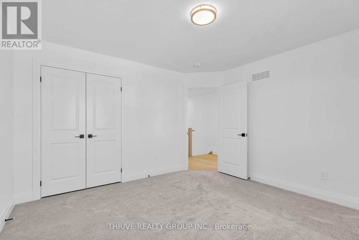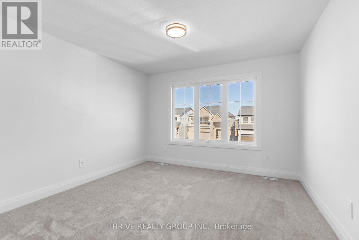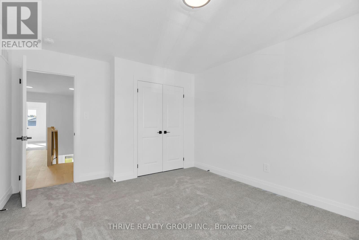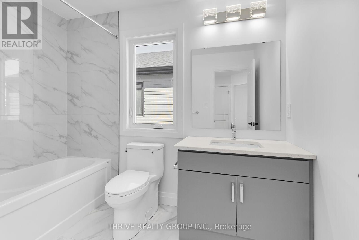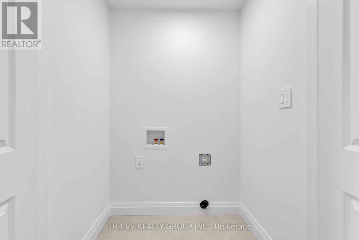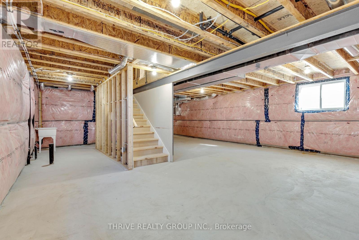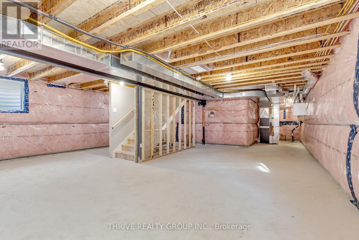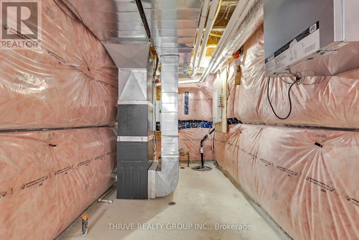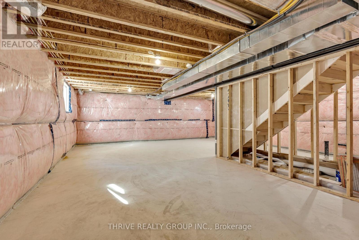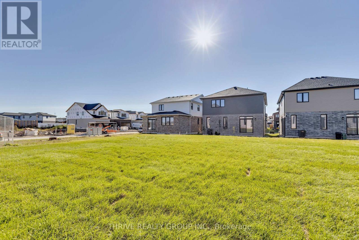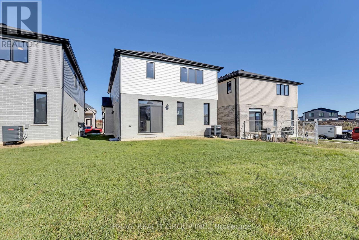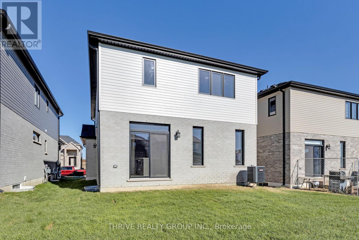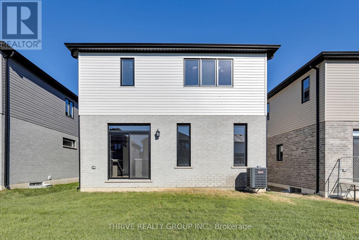3024 Buroak Crescent, London, Ontario N6H 5K4 (27996356)
3024 Buroak Crescent London, Ontario N6H 5K4
$859,900
WOW! This 4-bedroom, 2.5 bathroom CHELSEY Model by Foxwood Homes in popular Gates of Hyde Park . Offering 2024 square feet above grade, attached garage, crisp designer finishes throughout and a terrific open concept layout, this is the PERFECT family home on a large lot close to the new St. Gabriel Elementary School. The main floor offers a spacious great room, custom kitchen with island and quartz countertops, dining area, and direct access to your backyard. You will love the terrific open concept floorplan. Head upstairs to four spacious bedrooms, two bathrooms including primary ensuite with separate shower and freestanding bathtub, plus a separate laundry area. Premium location in Northwest London which is steps to two new school sites, shopping, walking trails and more. Welcome Home to Gates of Hyde Park! (id:60297)
Property Details
| MLS® Number | X12007423 |
| Property Type | Single Family |
| Community Name | North S |
| ParkingSpaceTotal | 4 |
Building
| BathroomTotal | 3 |
| BedroomsAboveGround | 4 |
| BedroomsTotal | 4 |
| BasementDevelopment | Unfinished |
| BasementType | Full (unfinished) |
| ConstructionStyleAttachment | Detached |
| CoolingType | Central Air Conditioning, Ventilation System |
| ExteriorFinish | Brick, Vinyl Siding |
| FoundationType | Poured Concrete |
| HalfBathTotal | 1 |
| HeatingFuel | Natural Gas |
| HeatingType | Forced Air |
| StoriesTotal | 2 |
| SizeInterior | 1999.983 - 2499.9795 Sqft |
| Type | House |
| UtilityWater | Municipal Water |
Parking
| Attached Garage | |
| Garage |
Land
| Acreage | No |
| Sewer | Sanitary Sewer |
| SizeDepth | 104 Ft ,3 In |
| SizeFrontage | 37 Ft ,8 In |
| SizeIrregular | 37.7 X 104.3 Ft |
| SizeTotalText | 37.7 X 104.3 Ft |
| ZoningDescription | H-100, R1-4(30) |
Rooms
| Level | Type | Length | Width | Dimensions |
|---|---|---|---|---|
| Second Level | Primary Bedroom | 4.29 m | 3.35 m | 4.29 m x 3.35 m |
| Second Level | Bedroom 2 | 3.05 m | 4.15 m | 3.05 m x 4.15 m |
| Second Level | Bedroom 3 | 3.81 m | 3.77 m | 3.81 m x 3.77 m |
| Second Level | Bedroom 4 | 3.56 m | 3.87 m | 3.56 m x 3.87 m |
| Main Level | Mud Room | 2.1 m | 1.77 m | 2.1 m x 1.77 m |
| Main Level | Great Room | 4.08 m | 4.9 m | 4.08 m x 4.9 m |
| Main Level | Dining Room | 4.08 m | 3.69 m | 4.08 m x 3.69 m |
| Main Level | Kitchen | 3.29 m | 4.29 m | 3.29 m x 4.29 m |
https://www.realtor.ca/real-estate/27996356/3024-buroak-crescent-london-north-s
Interested?
Contact us for more information
Kevin Barry
Broker of Record
Kevin Miller
Salesperson
THINKING OF SELLING or BUYING?
We Get You Moving!
Contact Us

About Steve & Julia
With over 40 years of combined experience, we are dedicated to helping you find your dream home with personalized service and expertise.
© 2025 Wiggett Properties. All Rights Reserved. | Made with ❤️ by Jet Branding

