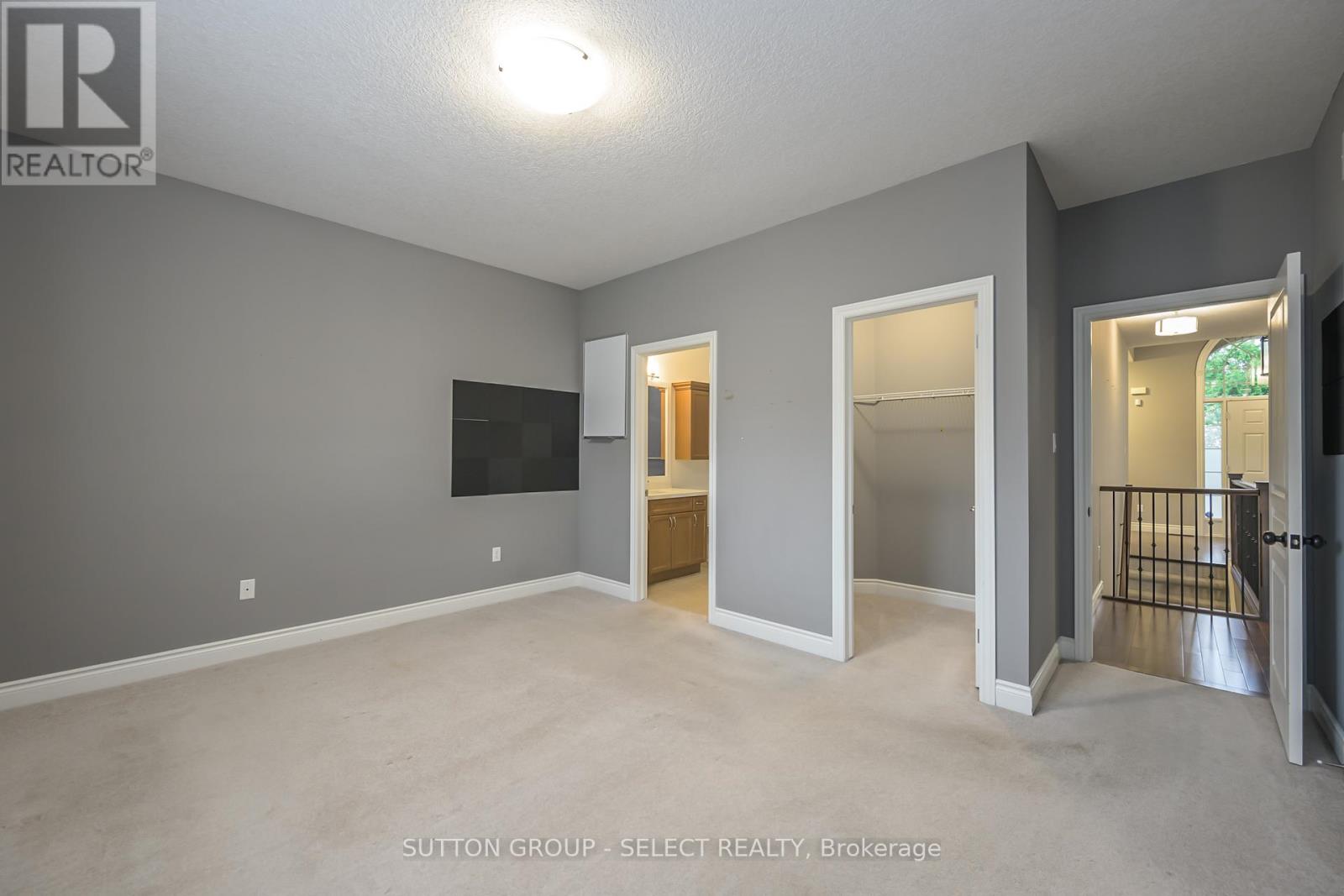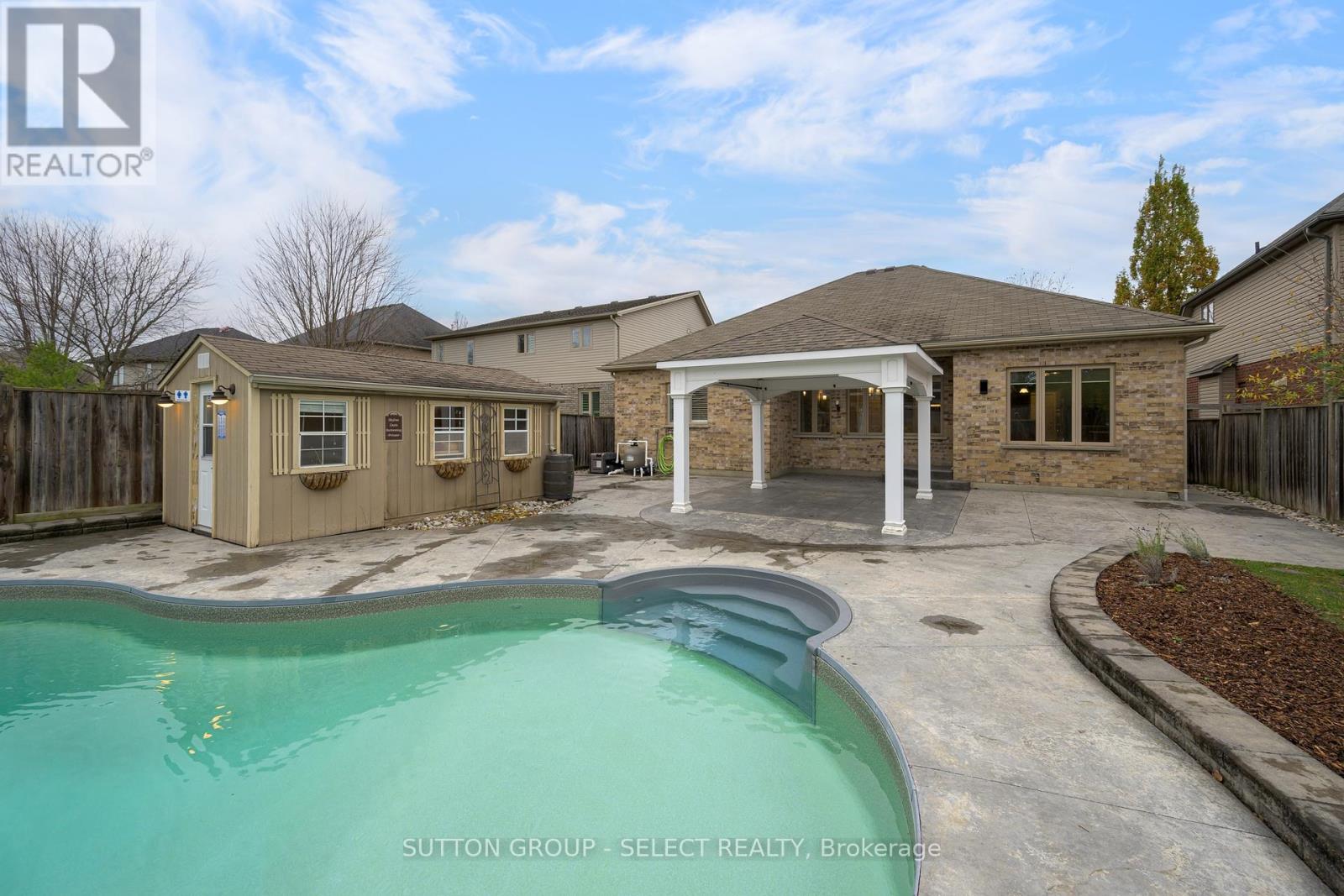305 Skyline Avenue, London, Ontario N5X 0A5 (27658743)
305 Skyline Avenue London, Ontario N5X 0A5
$999,900
Welcome home in the Uplands area! Step up to thoughtfully landscaped all brick Wastell build that offers high vaulted ceilings and a bright, open concept through the main level with serene views of the salt-water pool oasis featuring a great 12x12' gazebo, change/bathroom, stamped concrete patio and loads of landscaped green space. Primary bedroom offers a 4 piece ensuite and a roomy walk-in closet. Kitchen offers quartz surfaces, shaker style cabinetry and stainless steel appliances. The lower level offers a wonderfully updated recreation space with upscale vinyl plank, freshly painted and NEW point of access along the side to a lower level apartment with a kitchen, laundry, 3 pc washroom and bedroom. Wonderful in-law suite or additional suite with fantastic privacy. Located near Jack Chambers P.S., Mother Theresa S.S., Shopping and parks. Book your showing today! (id:60297)
Open House
This property has open houses!
2:00 pm
Ends at:4:00 pm
Property Details
| MLS® Number | X10427813 |
| Property Type | Single Family |
| Community Name | North B |
| AmenitiesNearBy | Park, Schools |
| CommunityFeatures | Community Centre, School Bus |
| Features | Flat Site, In-law Suite |
| ParkingSpaceTotal | 4 |
| PoolType | Inground Pool |
| Structure | Patio(s) |
Building
| BathroomTotal | 3 |
| BedroomsAboveGround | 3 |
| BedroomsBelowGround | 1 |
| BedroomsTotal | 4 |
| Appliances | Dryer, Microwave, Range, Refrigerator, Stove, Washer |
| ArchitecturalStyle | Bungalow |
| BasementDevelopment | Finished |
| BasementFeatures | Apartment In Basement |
| BasementType | N/a (finished) |
| ConstructionStyleAttachment | Detached |
| CoolingType | Central Air Conditioning |
| ExteriorFinish | Brick |
| FoundationType | Poured Concrete |
| HeatingFuel | Natural Gas |
| HeatingType | Forced Air |
| StoriesTotal | 1 |
| SizeInterior | 1499.9875 - 1999.983 Sqft |
| Type | House |
| UtilityWater | Municipal Water |
Parking
| Attached Garage |
Land
| Acreage | No |
| FenceType | Fenced Yard |
| LandAmenities | Park, Schools |
| LandscapeFeatures | Landscaped |
| Sewer | Sanitary Sewer |
| SizeDepth | 160 Ft ,6 In |
| SizeFrontage | 52 Ft ,6 In |
| SizeIrregular | 52.5 X 160.5 Ft |
| SizeTotalText | 52.5 X 160.5 Ft|under 1/2 Acre |
| ZoningDescription | R1-6(4) |
Rooms
| Level | Type | Length | Width | Dimensions |
|---|---|---|---|---|
| Lower Level | Family Room | 7.59 m | 6.3 m | 7.59 m x 6.3 m |
| Lower Level | Bedroom 3 | 5.11 m | 4.27 m | 5.11 m x 4.27 m |
| Lower Level | Kitchen | 5.66 m | 3.28 m | 5.66 m x 3.28 m |
| Main Level | Bedroom | 3.33 m | 3.07 m | 3.33 m x 3.07 m |
| Main Level | Bedroom 2 | 3.25 m | 3.99 m | 3.25 m x 3.99 m |
| Main Level | Dining Room | 3.25 m | 3.99 m | 3.25 m x 3.99 m |
| Main Level | Living Room | 4.23 m | 5.5 m | 4.23 m x 5.5 m |
| Main Level | Kitchen | 3.57 m | 7.97 m | 3.57 m x 7.97 m |
| Main Level | Laundry Room | 2.57 m | 2.28 m | 2.57 m x 2.28 m |
| Main Level | Primary Bedroom | 3.63 m | 4.55 m | 3.63 m x 4.55 m |
https://www.realtor.ca/real-estate/27658743/305-skyline-avenue-london-north-b
Interested?
Contact us for more information
Kim Mullan
Broker
China Casarin
Salesperson
THINKING OF SELLING or BUYING?
Let’s start the conversation.
Contact Us

Important Links
About Steve & Julia
With over 40 years of combined experience, we are dedicated to helping you find your dream home with personalized service and expertise.
© 2024 Wiggett Properties. All Rights Reserved. | Made with ❤️ by Jet Branding




































