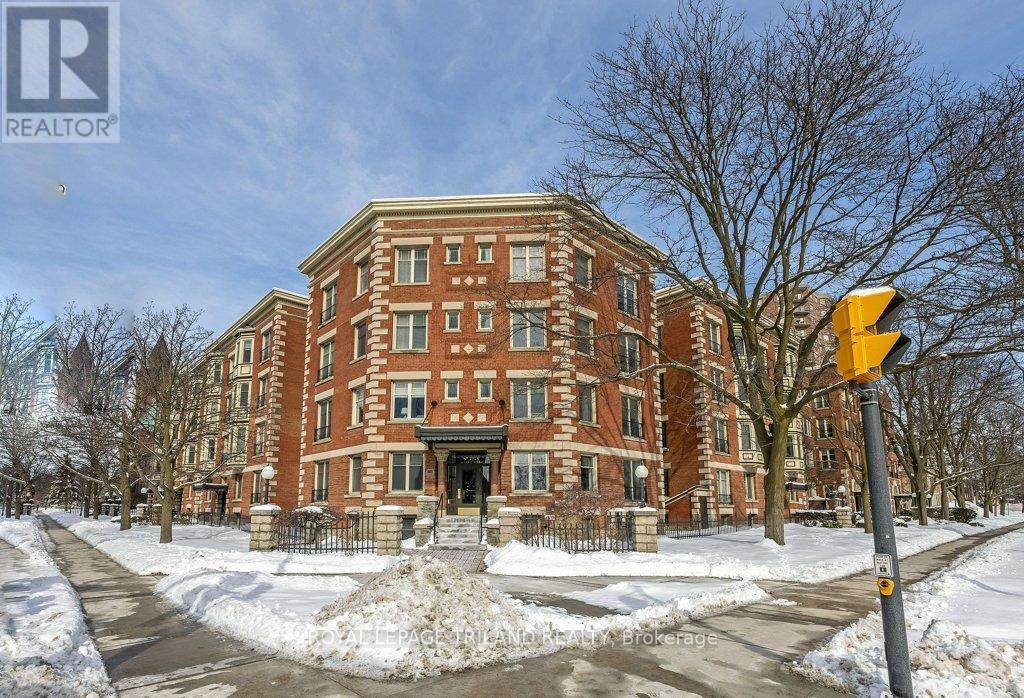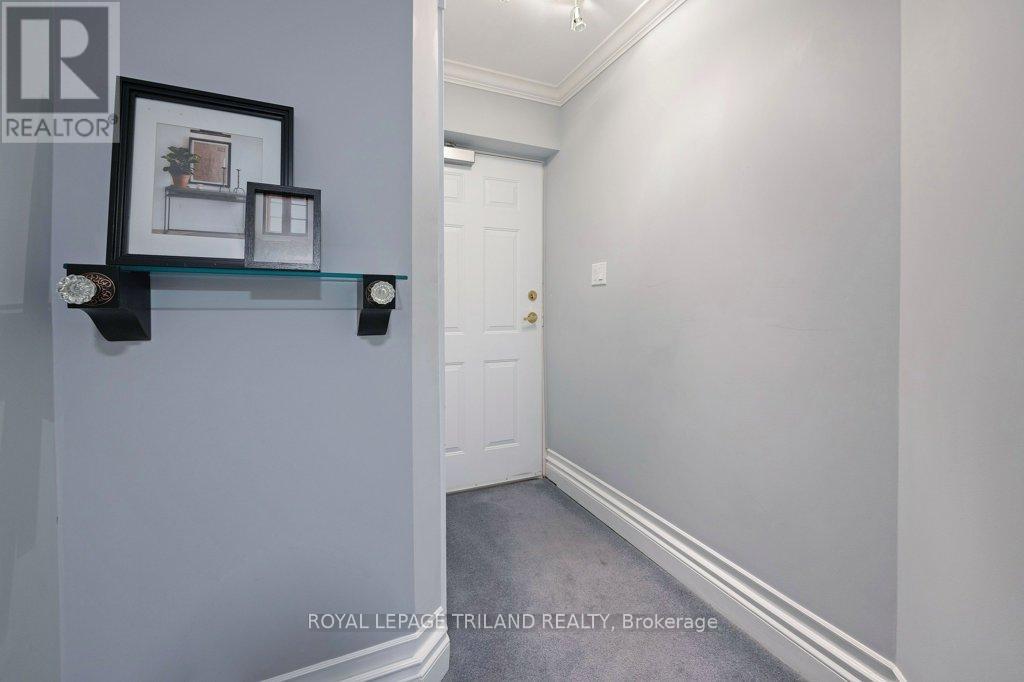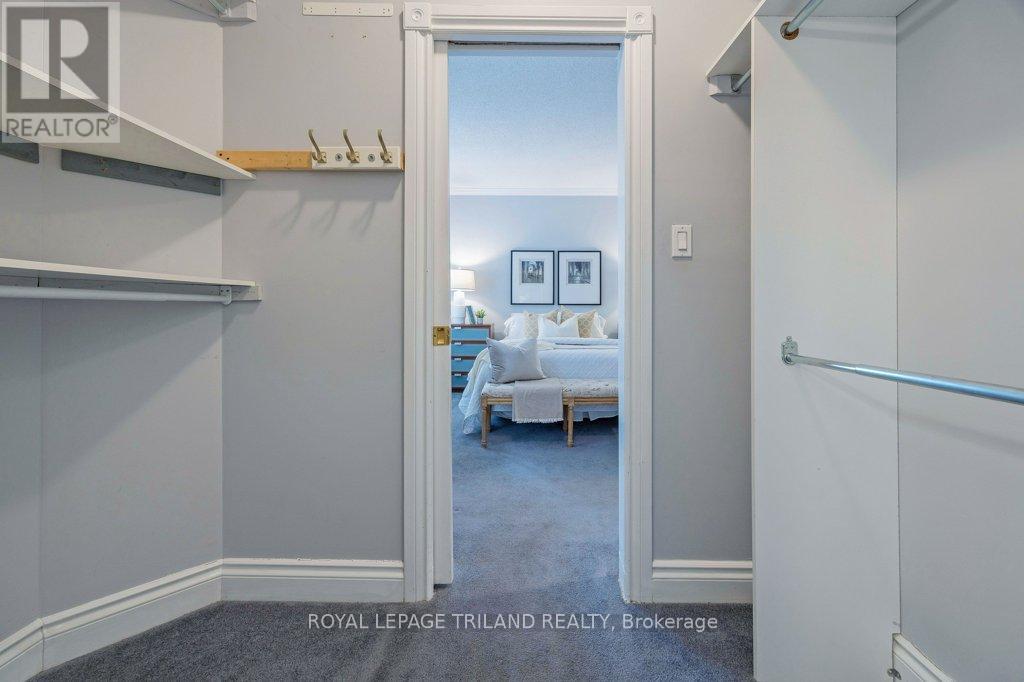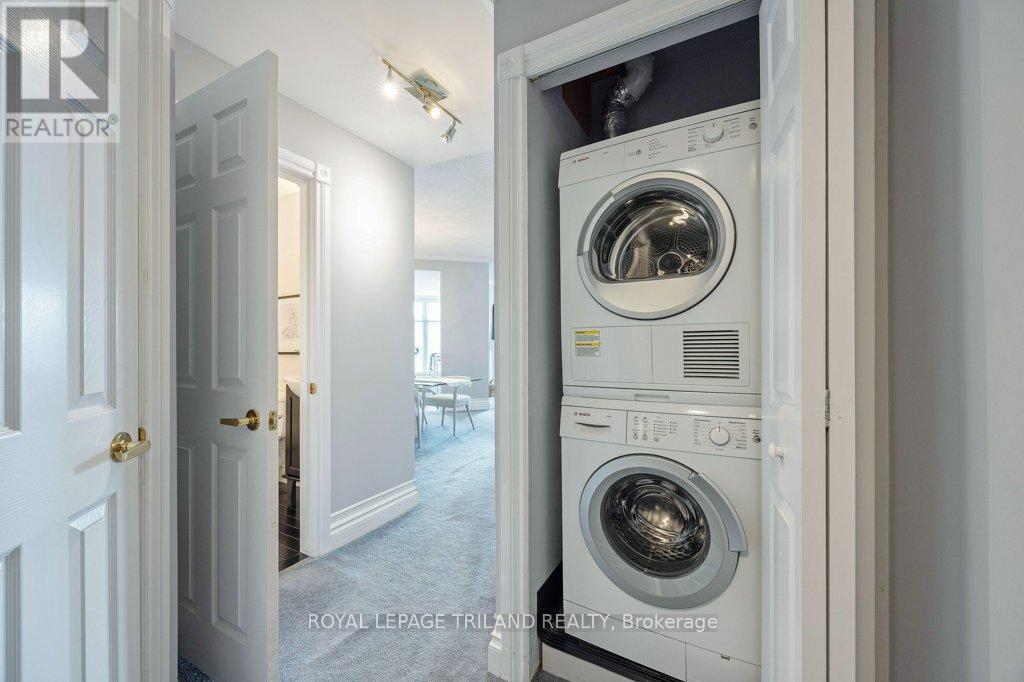307 - 460 Wellington Street, London, Ontario N6A 3P8 (27927393)
307 - 460 Wellington Street London, Ontario N6A 3P8
$339,900Maintenance, Insurance, Common Area Maintenance, Parking
$1,270.79 Monthly
Maintenance, Insurance, Common Area Maintenance, Parking
$1,270.79 MonthlyLocated in the heart of downtown, this historic condominium stands as a testament to timeless character and charm. Whether you're drawn to the building's stately exterior or the warmth of its interior, this condo is a mix of the past meeting the present. This two- bedroom, two-full bathroom unit has an open living and dining room space with more than enough room for guests and an incredible amount of natural light. The original tiled fireplace and stained glass window are reminders of the charm this building still holds. The bright and updated kitchen with a quaint Juliette balcony are the perfect complement to this well-cared for home. In-suite laundry keeps things convenient as does the Murphy Bed in the 2nd bedroom if you desire a space for working out instead of sleeping. Seamlessly blending in with the architecture throughout the building are modern amenities such as a pool and gym across the courtyard. A storage unit and an underground parking spot are a bonus. Steps away from Victoria Park, The Delta Armouries or Joe Kools, this condo is not just a home; it is a piece of history, offering a distinctive living experience that balances tradition with the pulse of contemporary urban life. (id:60297)
Property Details
| MLS® Number | X11977623 |
| Property Type | Single Family |
| Community Name | East F |
| AmenitiesNearBy | Hospital, Place Of Worship, Public Transit |
| CommunityFeatures | Pet Restrictions |
| EquipmentType | None |
| Features | Balcony, In Suite Laundry |
| ParkingSpaceTotal | 1 |
| RentalEquipmentType | None |
Building
| BathroomTotal | 2 |
| BedroomsAboveGround | 2 |
| BedroomsTotal | 2 |
| Age | 100+ Years |
| Amenities | Exercise Centre, Party Room, Sauna, Visitor Parking, Storage - Locker |
| Appliances | Dishwasher, Dryer, Microwave, Stove, Washer, Refrigerator |
| CoolingType | Central Air Conditioning |
| ExteriorFinish | Brick |
| FireProtection | Controlled Entry |
| FireplacePresent | Yes |
| HeatingFuel | Electric |
| HeatingType | Forced Air |
| SizeInterior | 1399.9886 - 1598.9864 Sqft |
| Type | Apartment |
Parking
| Underground |
Land
| Acreage | No |
| LandAmenities | Hospital, Place Of Worship, Public Transit |
| LandscapeFeatures | Landscaped |
| ZoningDescription | Cf1 Or |
Rooms
| Level | Type | Length | Width | Dimensions |
|---|---|---|---|---|
| Main Level | Living Room | 5.49 m | 5.22 m | 5.49 m x 5.22 m |
| Main Level | Kitchen | 3.37 m | 3.48 m | 3.37 m x 3.48 m |
| Main Level | Dining Room | 4.48 m | 3.98 m | 4.48 m x 3.98 m |
| Main Level | Primary Bedroom | 3.41 m | 4.17 m | 3.41 m x 4.17 m |
| Main Level | Bedroom | 3.41 m | 3.9 m | 3.41 m x 3.9 m |
https://www.realtor.ca/real-estate/27927393/307-460-wellington-street-london-east-f
Interested?
Contact us for more information
Kelley Mcintyre
Salesperson
Michael Leff
Broker
THINKING OF SELLING or BUYING?
We Get You Moving!
Contact Us

About Steve & Julia
With over 40 years of combined experience, we are dedicated to helping you find your dream home with personalized service and expertise.
© 2025 Wiggett Properties. All Rights Reserved. | Made with ❤️ by Jet Branding









































