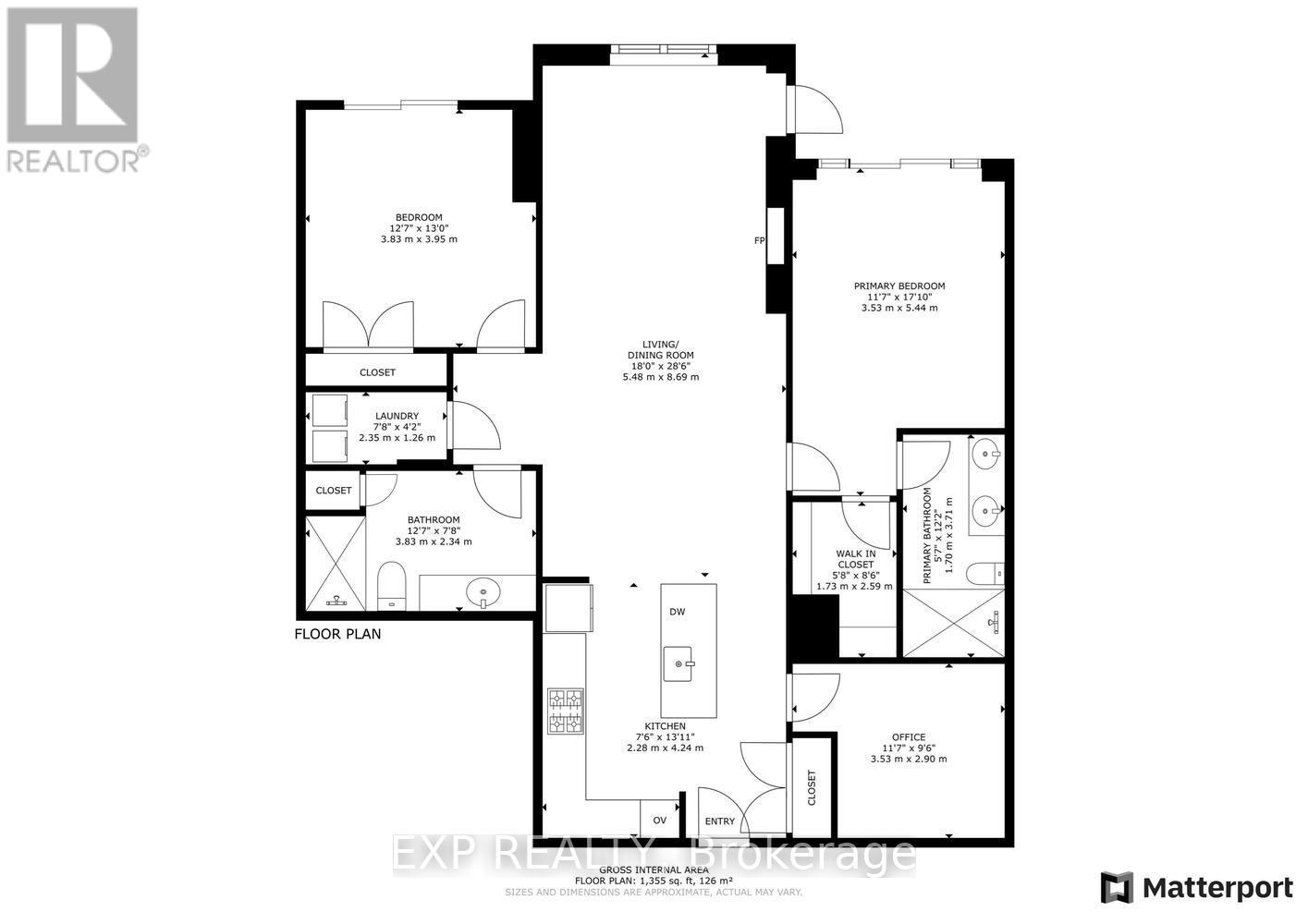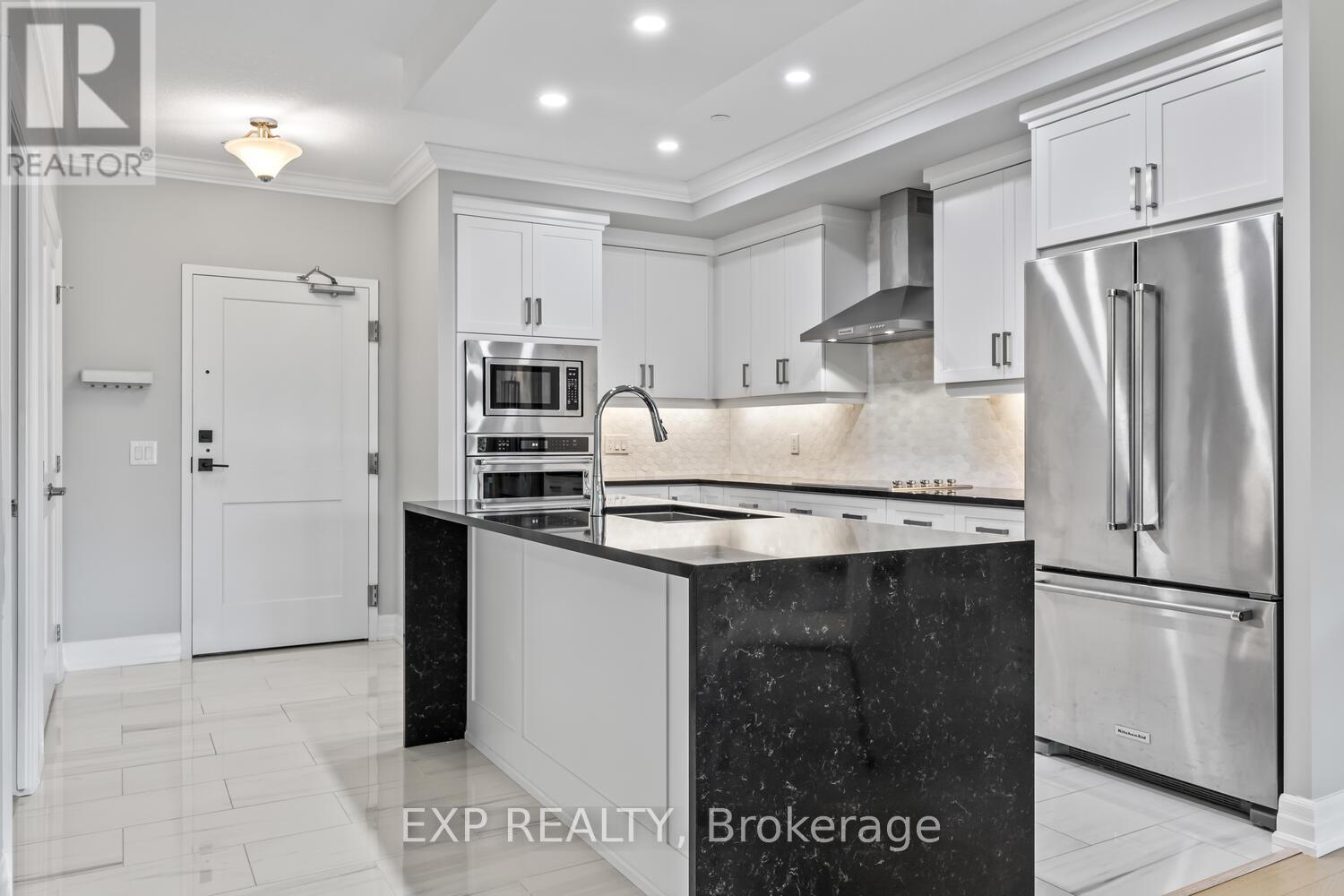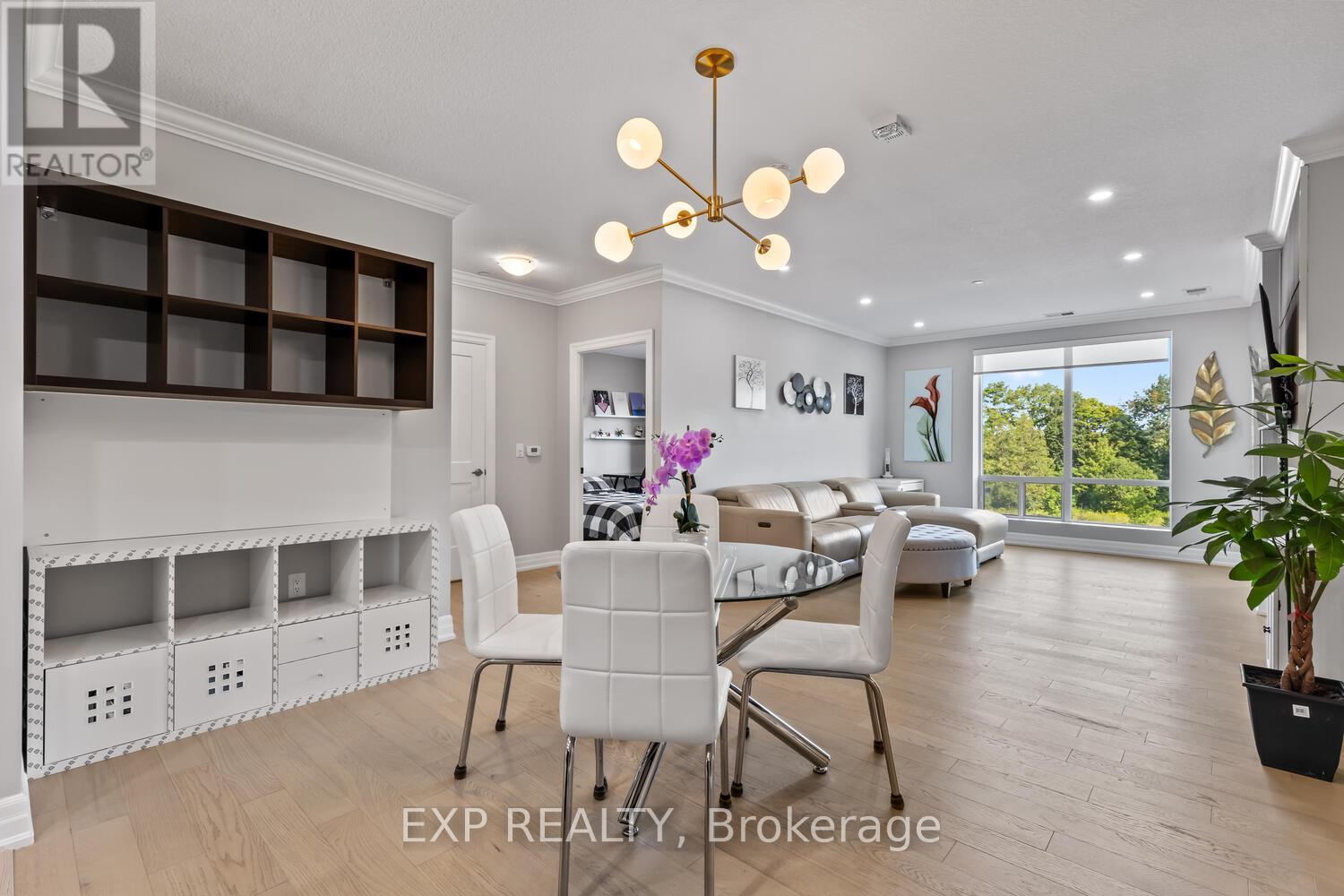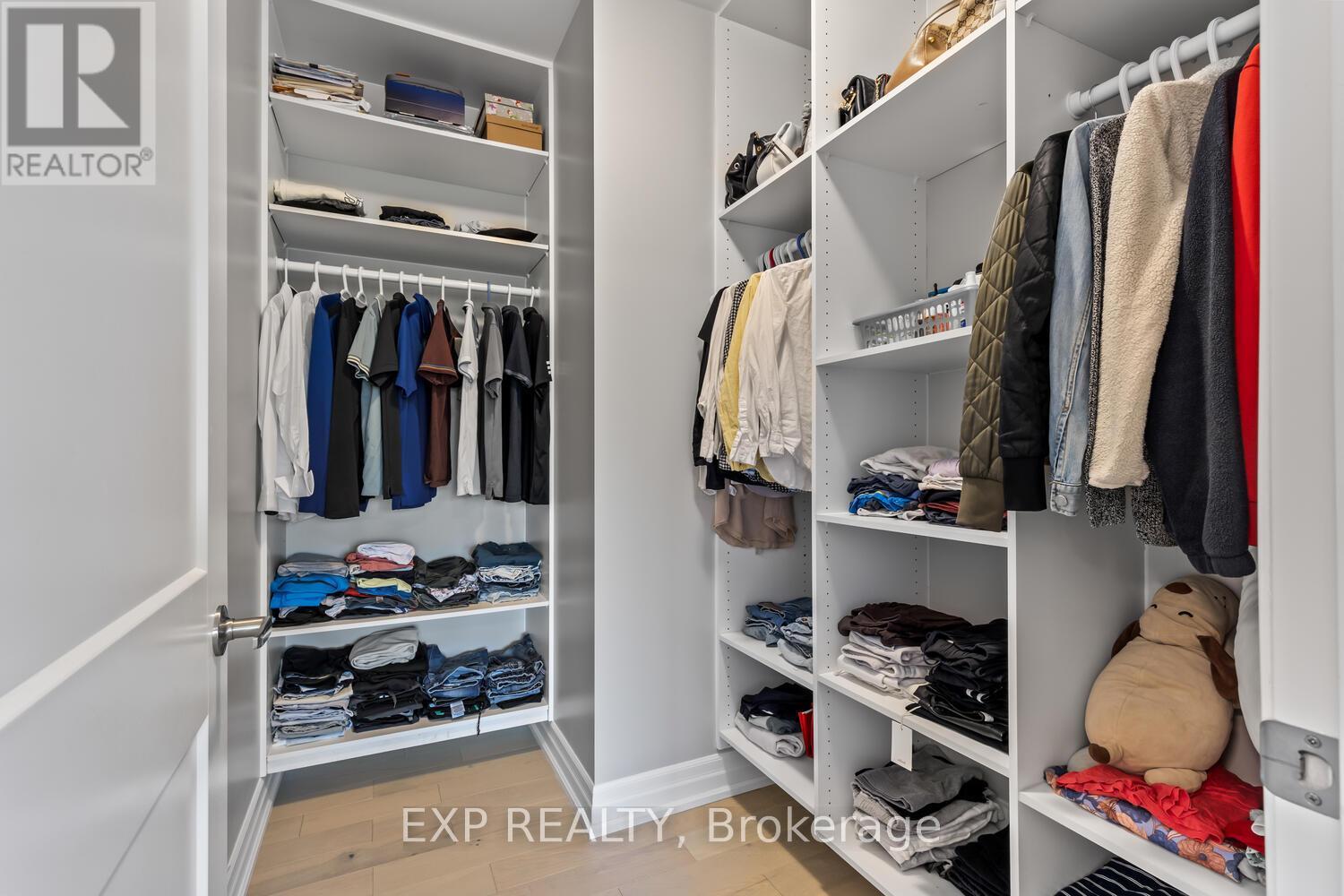307 - 480 Callaway Road, London, Ontario N6G 0Z3 (27285828)
307 - 480 Callaway Road London, Ontario N6G 0Z3
$689,900Maintenance, Insurance, Heat, Water, Common Area Maintenance
$492.40 Monthly
Maintenance, Insurance, Heat, Water, Common Area Maintenance
$492.40 MonthlyBeautifully appointed unit in the luxurious Northlink II Tricar building. 2 Bedrooms, 2 Bathrooms , Den, 2 Balconies, 2 Underground Parking Spots (one with hydro for an EV) and a Storage Locker. This suite offers a 141 square foot terrace as well as a 101 square foot balcony. Relax and enjoy the view overlooking the green space, patio area and pickleball courts. The beautiful eat-in kitchen features custom cabinetry, quartz counters, large island with ""waterfall"" gables, built-in appliances, backsplash and porcelain tile floor. The spacious living room has a stunning feature wall with a fireplace. Generous master bedroom has a large walk in closet with built-ins. The gorgeous ensuite features double sinks and a large tiled and glass shower. Bedroom 2 has a large closet and access to the balcony. The main bathroom with a large glass and tiled walk-in shower. The added space that the den offers is a huge feature! The open concept design of this suite is ideal for entertaining! Inside amenities include a guest suite, golf simulator, gym, billiard room and a fantastic party room with a full kitchen. Condo fees include all utilities except personal hydro. The building has energy efficient central heating and cooling with a programmable thermostat in each suite. Possession is flexible. Located in a prime North London location close to all amenities including Western University, Sunningdale Golf Course, trails and excellent schools. (id:60297)
Property Details
| MLS® Number | X9252494 |
| Property Type | Single Family |
| Community Name | North R |
| AmenitiesNearBy | Park |
| CommunityFeatures | Pet Restrictions |
| Features | Conservation/green Belt, Balcony, Carpet Free |
| ParkingSpaceTotal | 2 |
| Structure | Tennis Court |
Building
| BathroomTotal | 2 |
| BedroomsAboveGround | 2 |
| BedroomsTotal | 2 |
| Amenities | Exercise Centre, Party Room, Visitor Parking, Fireplace(s), Storage - Locker |
| Appliances | Dishwasher, Dryer, Range, Refrigerator, Stove, Washer, Window Coverings |
| CoolingType | Central Air Conditioning |
| ExteriorFinish | Concrete |
| FireProtection | Smoke Detectors |
| FireplacePresent | Yes |
| FireplaceTotal | 1 |
| FlooringType | Ceramic, Hardwood |
| HeatingFuel | Electric |
| HeatingType | Forced Air |
| SizeInterior | 1199.9898 - 1398.9887 Sqft |
| Type | Apartment |
Parking
| Underground |
Land
| Acreage | No |
| LandAmenities | Park |
| ZoningDescription | R9-7(27) |
Rooms
| Level | Type | Length | Width | Dimensions |
|---|---|---|---|---|
| Main Level | Living Room | 8.01 m | 3.96 m | 8.01 m x 3.96 m |
| Main Level | Kitchen | 4.05 m | 2.74 m | 4.05 m x 2.74 m |
| Main Level | Den | 2.92 m | 2.01 m | 2.92 m x 2.01 m |
| Main Level | Primary Bedroom | 3.84 m | 3.62 m | 3.84 m x 3.62 m |
| Main Level | Bedroom 2 | 3.62 m | 3.35 m | 3.62 m x 3.35 m |
https://www.realtor.ca/real-estate/27285828/307-480-callaway-road-london-north-r
Interested?
Contact us for more information
Brad Mcclelland
Broker
THINKING OF SELLING or BUYING?
Let’s start the conversation.
Contact Us

Important Links
About Steve & Julia
With over 40 years of combined experience, we are dedicated to helping you find your dream home with personalized service and expertise.
© 2024 Wiggett Properties. All Rights Reserved. | Made with ❤️ by Jet Branding









































