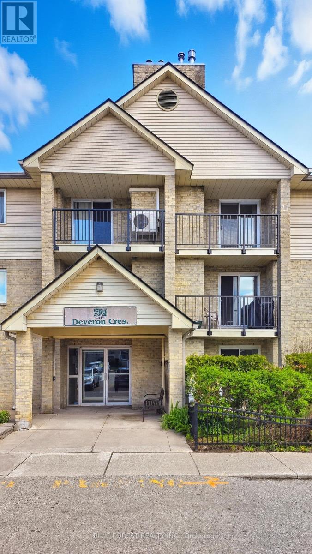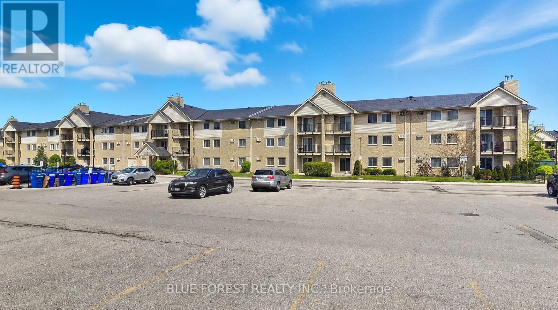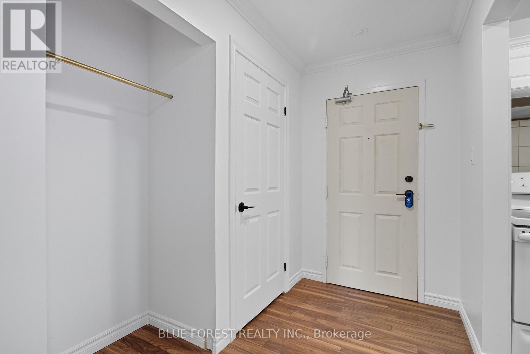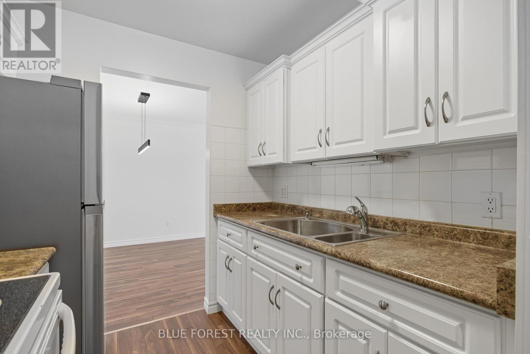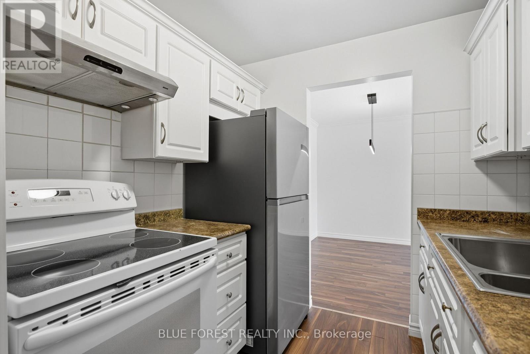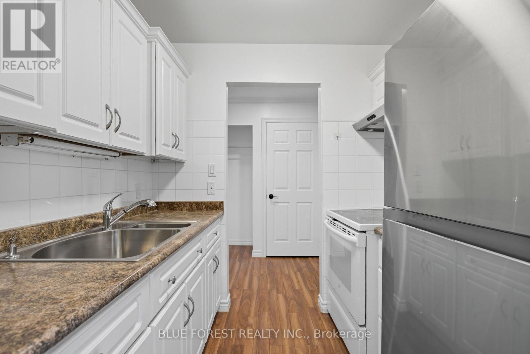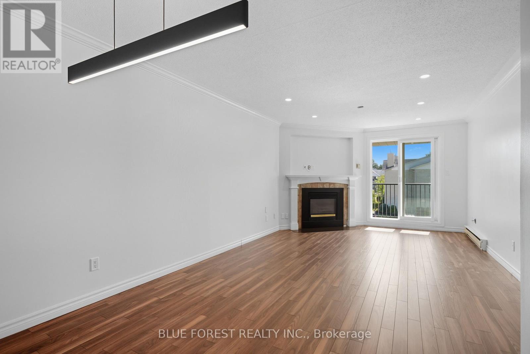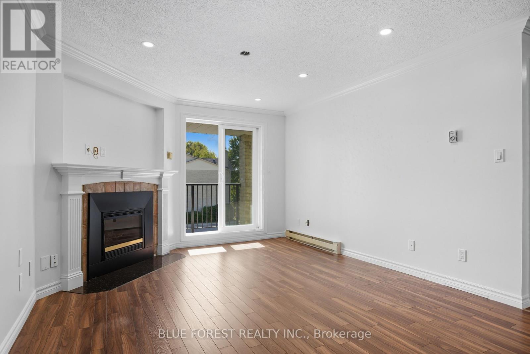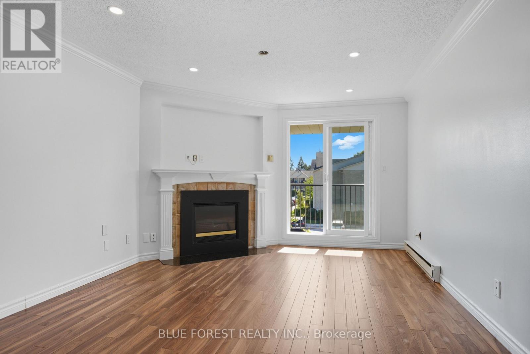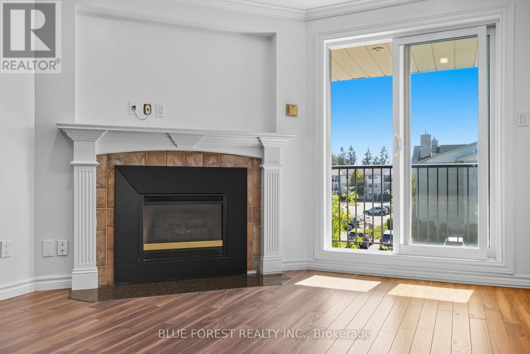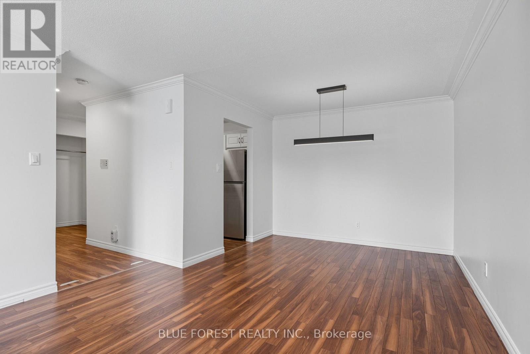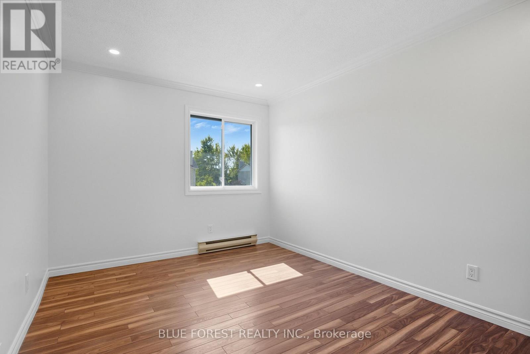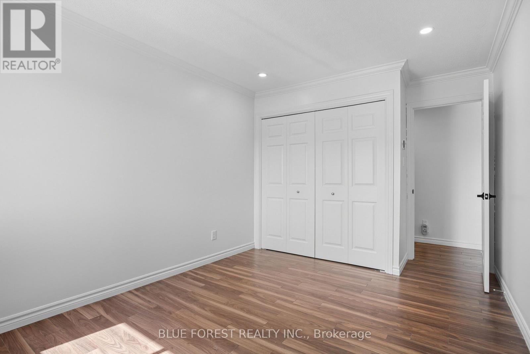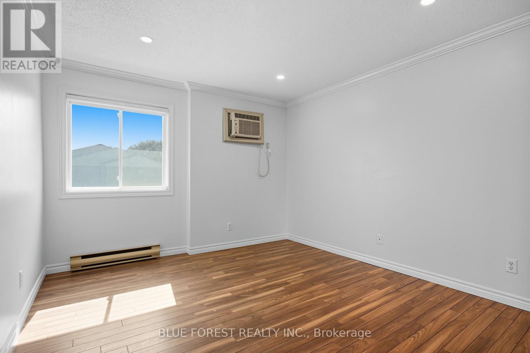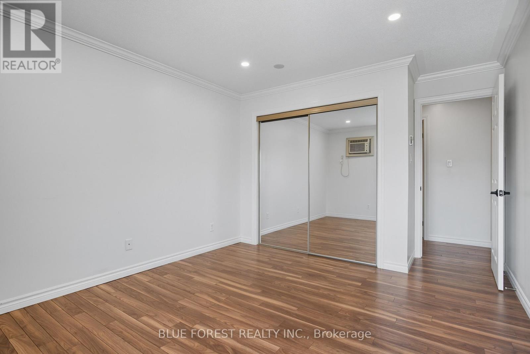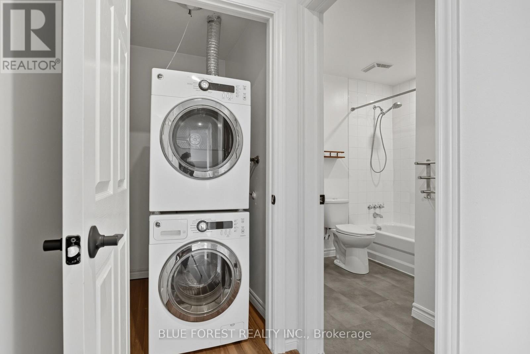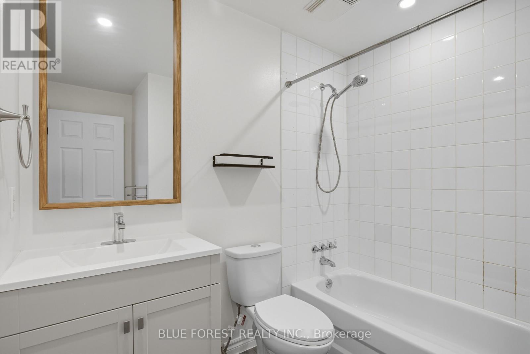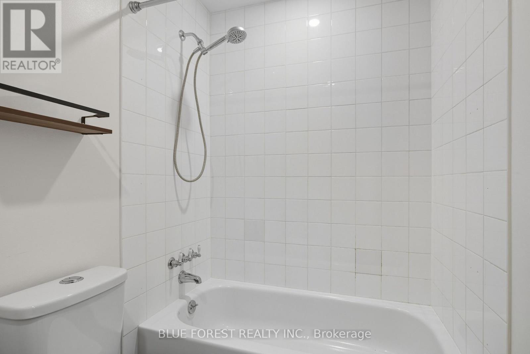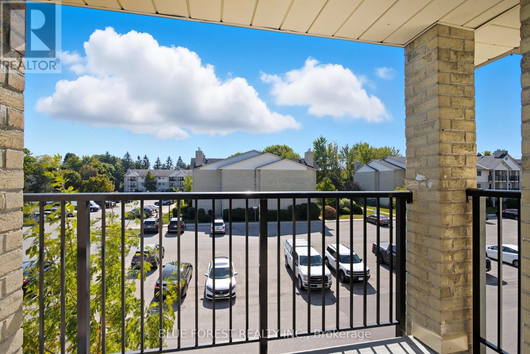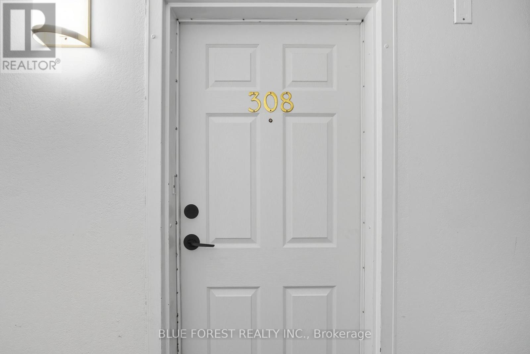308 - 731 Deveron Crescent, London South (South T), Ontario N5Z 4X6 (28964753)
308 - 731 Deveron Crescent London South, Ontario N5Z 4X6
$299,900Maintenance, Water, Insurance, Parking
$420 Monthly
Maintenance, Water, Insurance, Parking
$420 MonthlyWelcome to this bright 2-Bedroom Condo In Prime Location! Freshly painted and move-in ready, this spacious unit features laminate flooring throughout (no carpet), pot lights, and a gas fireplace. Open-concept living/dining area with walk-out to private balcony. Updated kitchen with newer appliances and in-suite laundry for added convenience. Two generous bedrooms offer ample space and comfort. Well-maintained building with excellent amenities including outdoor swimming pool and gym. Located close to shopping, schools, parks, restaurants, and easy access to major highways. Perfect for first-time buyers, downsizers, or investors. (id:60297)
Property Details
| MLS® Number | X12450975 |
| Property Type | Single Family |
| Community Name | South T |
| CommunityFeatures | Pets Not Allowed |
| EquipmentType | Water Heater |
| Features | Carpet Free, In Suite Laundry |
| ParkingSpaceTotal | 1 |
| RentalEquipmentType | Water Heater |
Building
| BathroomTotal | 1 |
| BedroomsAboveGround | 2 |
| BedroomsTotal | 2 |
| Amenities | Fireplace(s) |
| Appliances | Dryer, Stove, Washer, Refrigerator |
| BasementType | None |
| CoolingType | Wall Unit |
| ExteriorFinish | Brick |
| FireplacePresent | Yes |
| HeatingFuel | Electric |
| HeatingType | Baseboard Heaters |
| SizeInterior | 900 - 999 Sqft |
| Type | Apartment |
Parking
| No Garage |
Land
| Acreage | No |
Rooms
| Level | Type | Length | Width | Dimensions |
|---|---|---|---|---|
| Main Level | Living Room | 4.87 m | 3.65 m | 4.87 m x 3.65 m |
| Main Level | Kitchen | 2.26 m | 2 m | 2.26 m x 2 m |
| Main Level | Dining Room | 3.2 m | 2.13 m | 3.2 m x 2.13 m |
| Main Level | Primary Bedroom | 3.81 m | 3.04 m | 3.81 m x 3.04 m |
| Main Level | Other | 1.82 m | 1.21 m | 1.82 m x 1.21 m |
| Main Level | Bathroom | Measurements not available | ||
| Other | Bedroom 2 | 3.81 m | 3.04 m | 3.81 m x 3.04 m |
https://www.realtor.ca/real-estate/28964753/308-731-deveron-crescent-london-south-south-t-south-t
Interested?
Contact us for more information
Mark Principe
Salesperson
Keshia Moreira
Salesperson
THINKING OF SELLING or BUYING?
We Get You Moving!
Contact Us

About Steve & Julia
With over 40 years of combined experience, we are dedicated to helping you find your dream home with personalized service and expertise.
© 2025 Wiggett Properties. All Rights Reserved. | Made with ❤️ by Jet Branding
