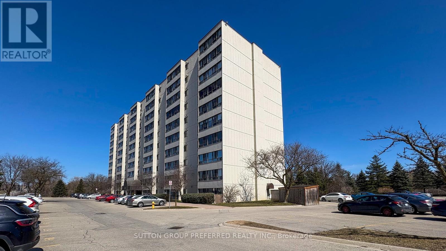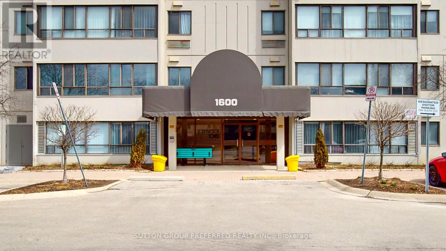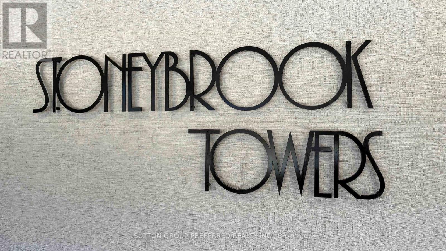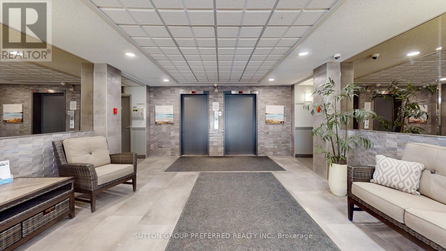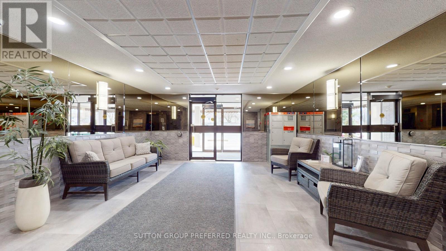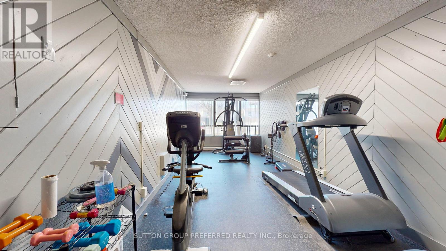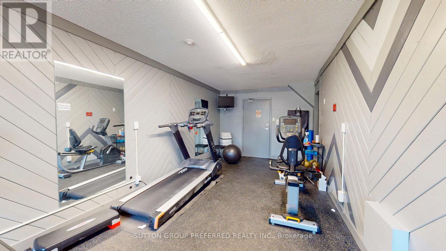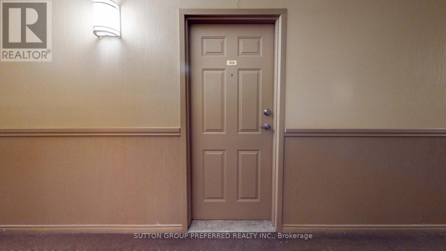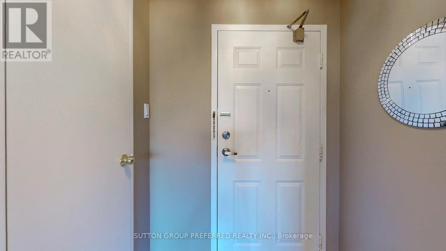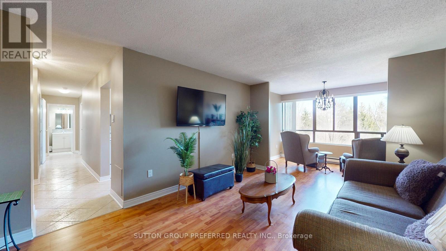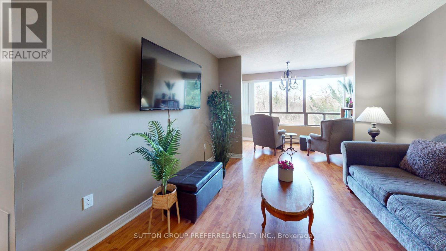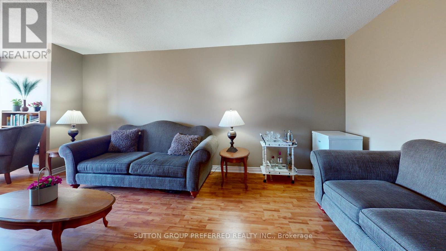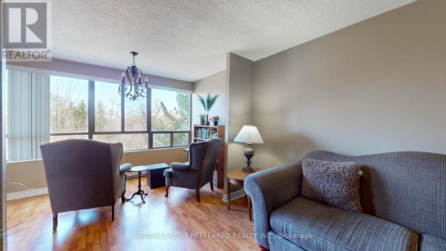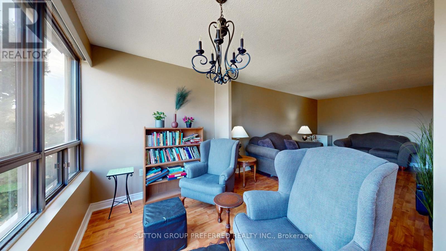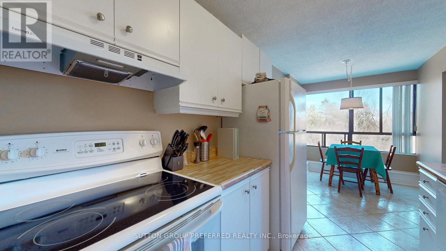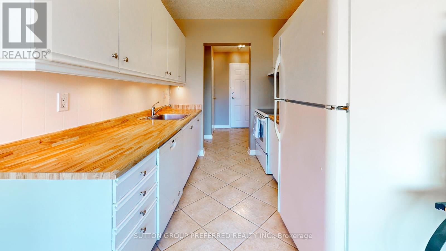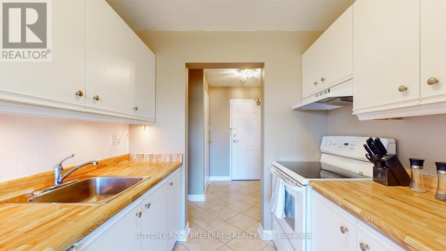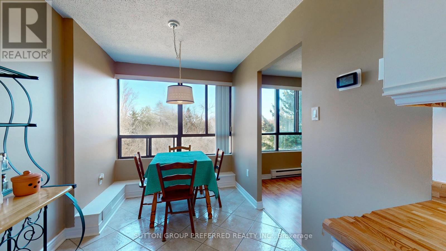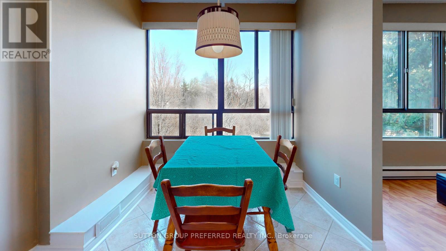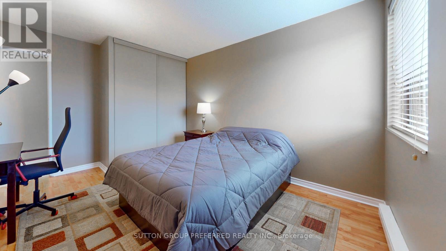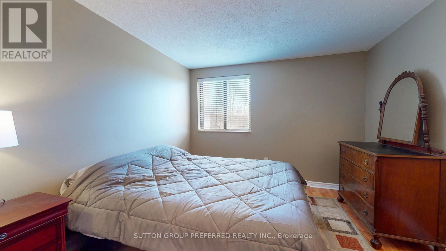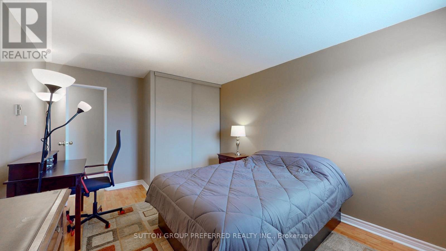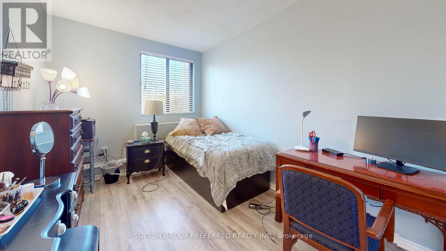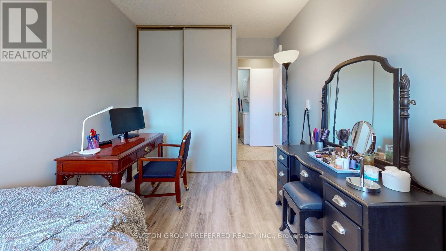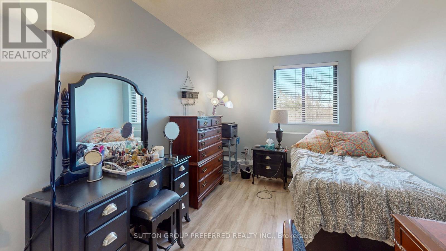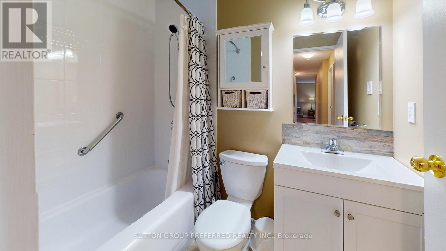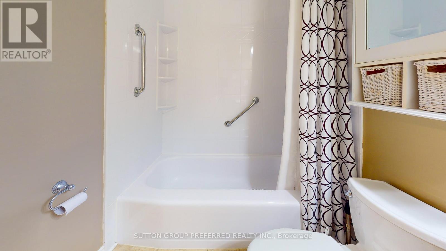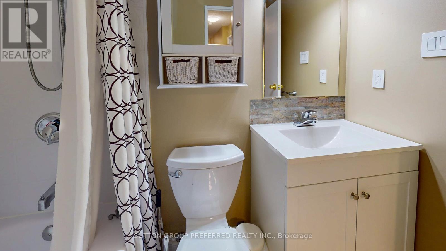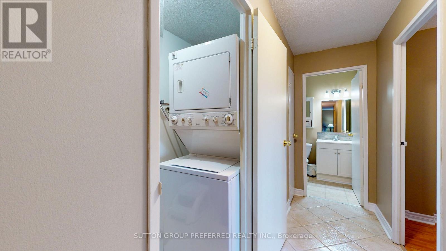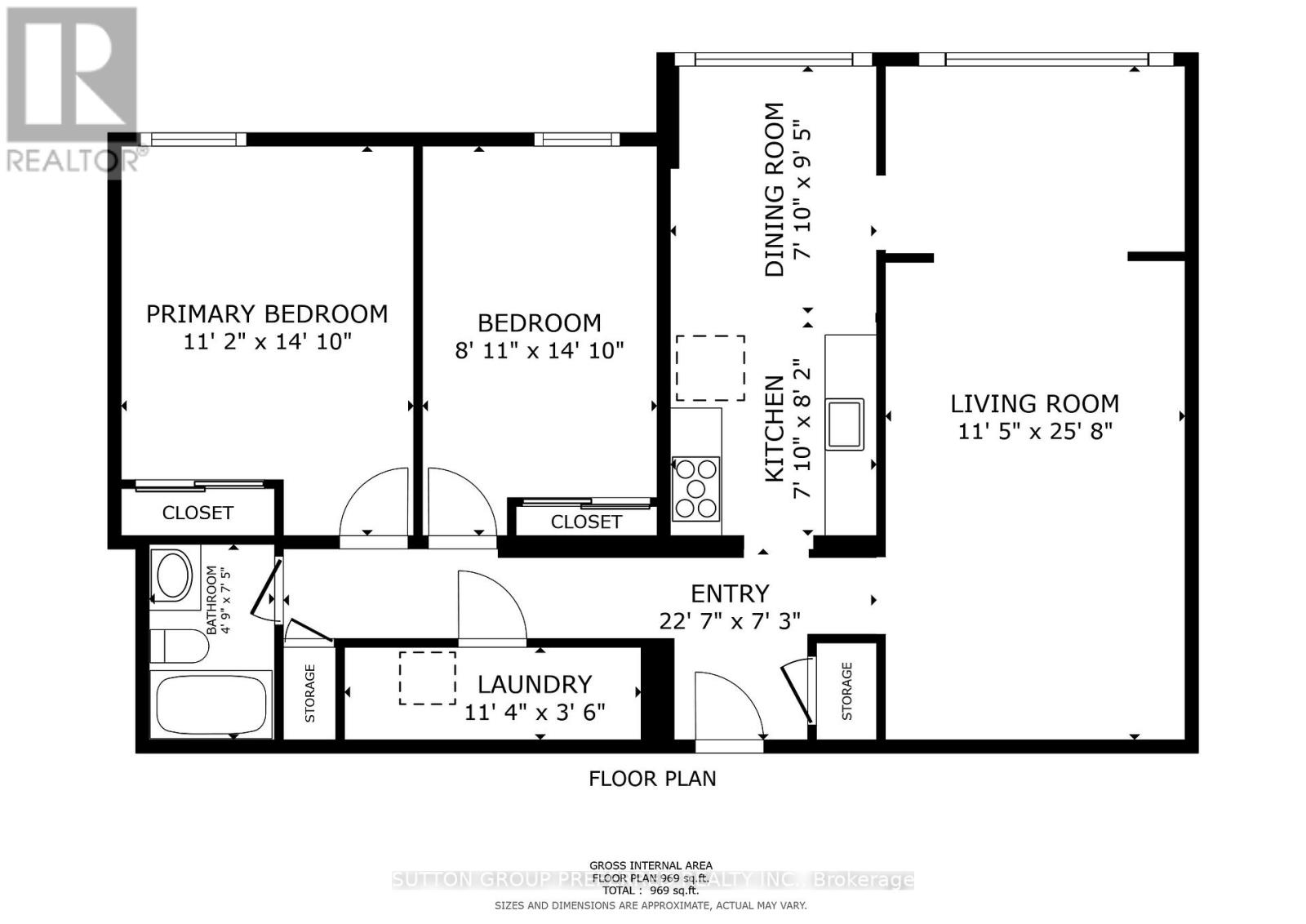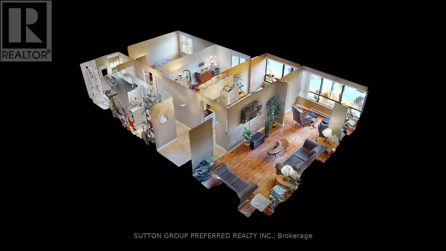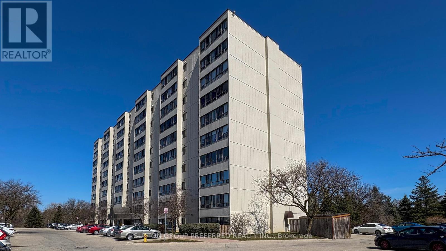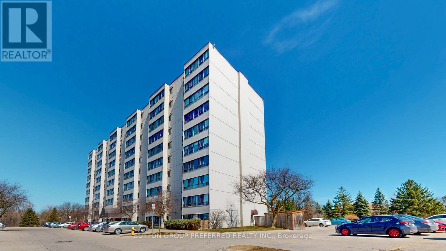309 - 1600 Adelaide Street N, London, Ontario N5X 3H6 (28091779)
309 - 1600 Adelaide Street N London, Ontario N5X 3H6
$379,900Maintenance, Water, Common Area Maintenance, Insurance, Parking
$405 Monthly
Maintenance, Water, Common Area Maintenance, Insurance, Parking
$405 MonthlyThis two-bedroom apartment condo is highly appealing, with easy access to supermarkets, UWO, Fanshawe, bus routes, and restaurants. Freshly painted in neutral colours, you can add your personality to this quiet, safe building in North-East London. The in-suite laundry and storage are a nice, convenient touch, along with large windows that pleasantly brighten the space. Efficient heating and cooling as the primary heating is the central HVAC unit in the smaller bedroom that does both. It has an electric forced air heater and AC unit. The baseboard heaters are not needed or used! There is ample parking, and no gym membership is required. The workout room features a variety of equipment to keep you in shape, eliminating the need for time-consuming repairs or maintenance. Book your viewing now; you will be pleased you did. The condition, location, and price are unbeatable. I almost forgot this is a great investment opportunity, and the furniture is also available for sale. (id:60297)
Property Details
| MLS® Number | X12049282 |
| Property Type | Single Family |
| Community Name | North C |
| AmenitiesNearBy | Public Transit, Hospital, Park |
| CommunityFeatures | Pet Restrictions |
| EquipmentType | None |
| Features | Flat Site, Conservation/green Belt, Elevator, Carpet Free, In Suite Laundry |
| ParkingSpaceTotal | 1 |
| RentalEquipmentType | None |
Building
| BathroomTotal | 1 |
| BedroomsAboveGround | 2 |
| BedroomsTotal | 2 |
| Age | 31 To 50 Years |
| Amenities | Exercise Centre, Visitor Parking |
| Appliances | Water Heater, Dishwasher, Dryer, Stove, Washer, Refrigerator |
| CoolingType | Central Air Conditioning |
| ExteriorFinish | Concrete |
| FireProtection | Smoke Detectors |
| HeatingFuel | Electric |
| HeatingType | Other |
| SizeInterior | 799.9932 - 898.9921 Sqft |
| Type | Apartment |
Parking
| No Garage |
Land
| Acreage | No |
| LandAmenities | Public Transit, Hospital, Park |
| ZoningDescription | R9-5 |
Rooms
| Level | Type | Length | Width | Dimensions |
|---|---|---|---|---|
| Main Level | Kitchen | 5.3 m | 2.2 m | 5.3 m x 2.2 m |
| Main Level | Living Room | 5.48 m | 3.35 m | 5.48 m x 3.35 m |
| Main Level | Primary Bedroom | 3.7 m | 3.27 m | 3.7 m x 3.27 m |
| Main Level | Bedroom | 3.86 m | 2.43 m | 3.86 m x 2.43 m |
| Main Level | Laundry Room | 3.7 m | 1.8 m | 3.7 m x 1.8 m |
https://www.realtor.ca/real-estate/28091779/309-1600-adelaide-street-n-london-north-c
Interested?
Contact us for more information
Ty Lacroix
Broker
Michael Theisen
Salesperson
THINKING OF SELLING or BUYING?
We Get You Moving!
Contact Us

About Steve & Julia
With over 40 years of combined experience, we are dedicated to helping you find your dream home with personalized service and expertise.
© 2025 Wiggett Properties. All Rights Reserved. | Made with ❤️ by Jet Branding
