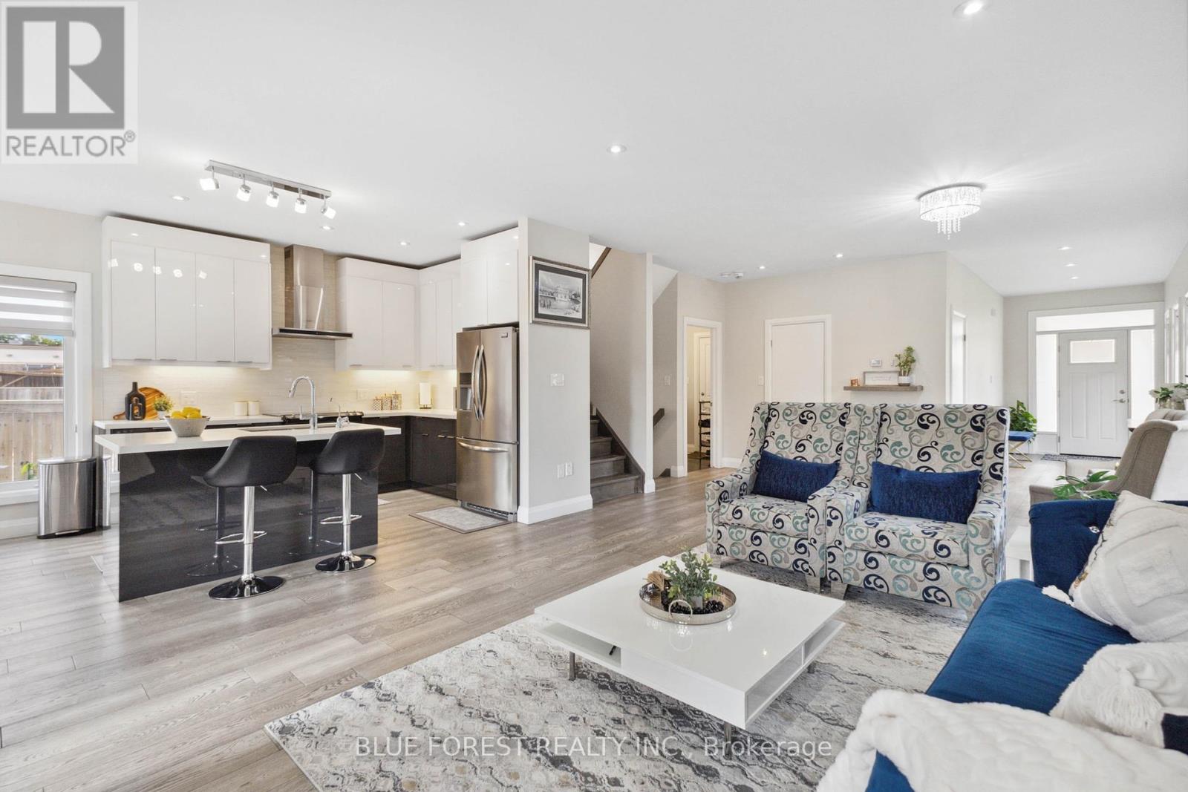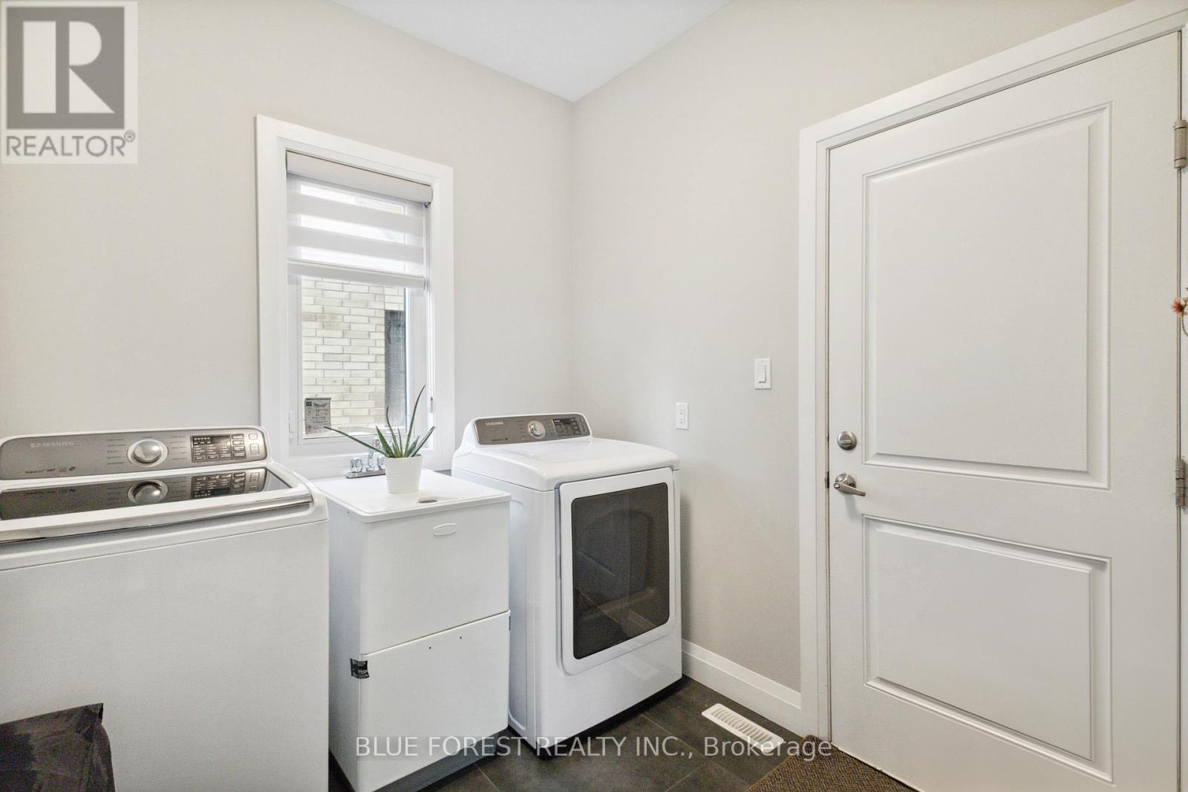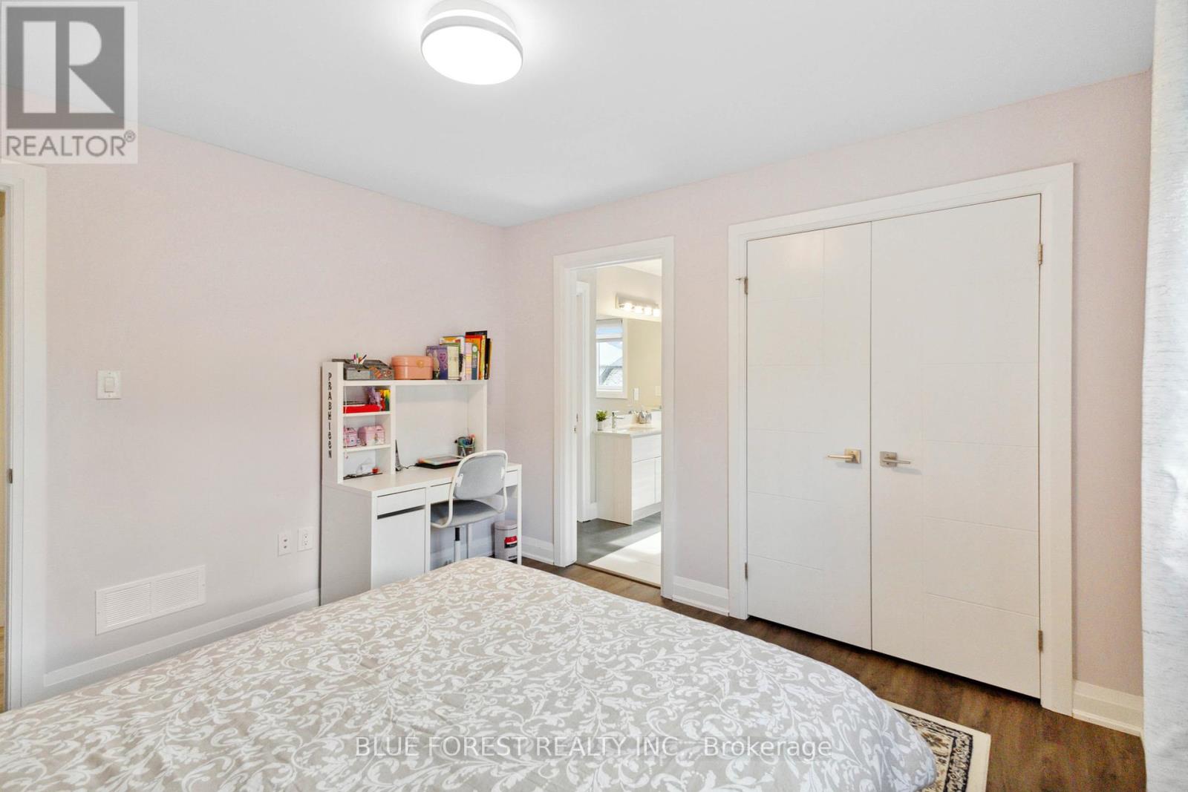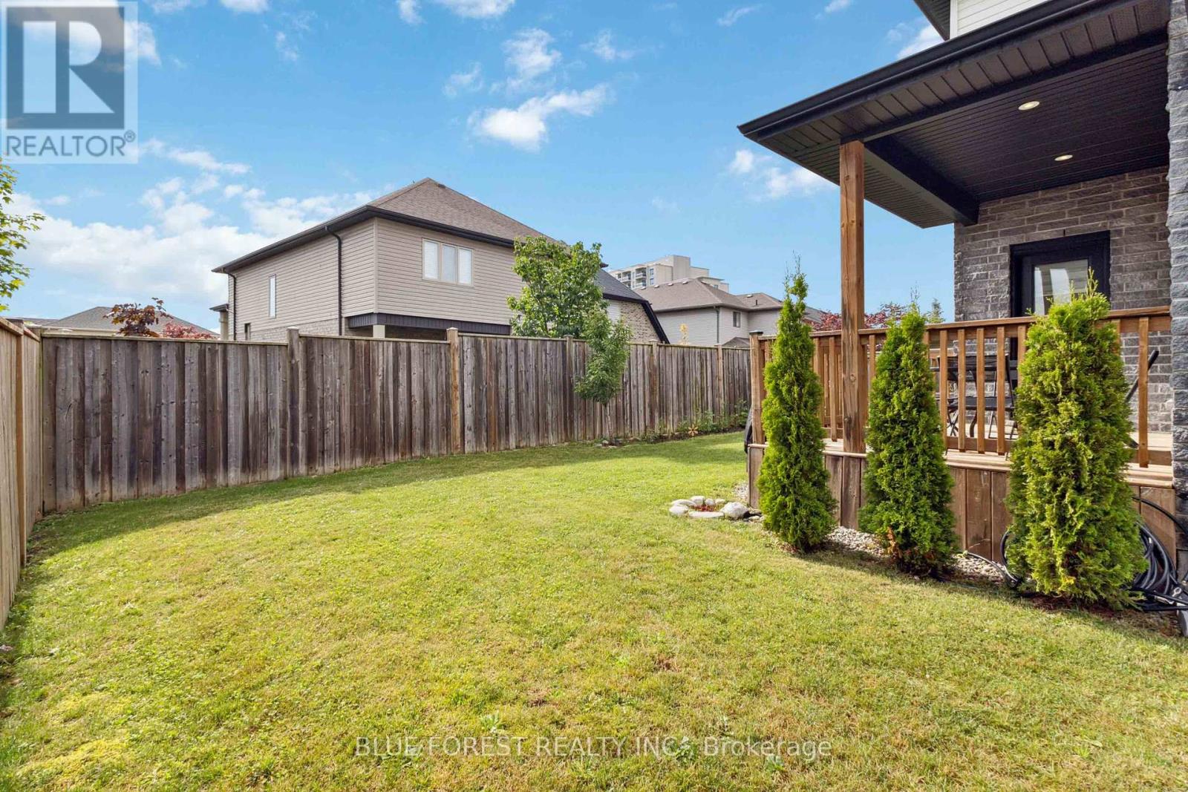3099 Tillmann Road, London, Ontario N6P 0B8 (27235199)
3099 Tillmann Road London, Ontario N6P 0B8
$949,900
Introducing a spectacular modern home in the family-oriented community of Talbot Village. As you approach the home your eyes are instantly drawn to the soaring modern rooflines and expansive front balcony. Finally, a house that is contemporary yet very livable. As you enter, large windows diffuse the natural sunlight towards the great room. The open concept main floor is ideal for daily living or an ideal entertaining space. The kitchen features sleek 36 inch high-gloss cabinetry with soft close doors, quartz countertops, and stainless steel appliances. The great room seamlessly integrates the kitchen, dining room, and living room into one expansive space. The rooms feature 3/4 inch engineered hardwood floors, many windows with built-in blinds, access to the covered porch and fully-fenced backyard, and the living room is adorned with a textured 3D wall. Rounding off the main level, there is a laundry/mud room with access to the double-car garage, and a powder room that services the main floor. Upstairs, on the bedroom level, you will find 4 well scaled bedrooms all with LVP flooring and 3 full bathrooms. The primary bedroom is a true retreat, boasting a large walk-in closet, balcony access, a 9FT double shower, and radiant in-floor heating. The lower level is equally impressive, being a fully-finished in-law suite with LVP flooring and lots of natural light. This space has a recreation room, full kitchen, walk-in pantry, bedroom, full bathroom and utility room. In the Talbot Village neighbourhood you are walking distance to Ecole Elementaire La Pommeraie, shopping, Talbot Village Wetland Trails, bus routes and easy access to Highways 401 & 402. (id:60297)
Property Details
| MLS® Number | X9232966 |
| Property Type | Single Family |
| Community Name | South V |
| AmenitiesNearBy | Park, Place Of Worship, Schools, Public Transit |
| CommunityFeatures | School Bus |
| EquipmentType | Water Heater |
| Features | Lighting, Carpet Free, In-law Suite |
| ParkingSpaceTotal | 4 |
| RentalEquipmentType | Water Heater |
| Structure | Deck, Porch |
Building
| BathroomTotal | 5 |
| BedroomsAboveGround | 4 |
| BedroomsBelowGround | 1 |
| BedroomsTotal | 5 |
| Appliances | Garage Door Opener Remote(s), Water Softener, Water Purifier, Dishwasher, Dryer, Refrigerator, Stove, Washer |
| BasementDevelopment | Finished |
| BasementType | Full (finished) |
| ConstructionStyleAttachment | Detached |
| CoolingType | Central Air Conditioning |
| ExteriorFinish | Brick, Stucco |
| FireProtection | Smoke Detectors |
| FlooringType | Hardwood, Vinyl, Tile |
| FoundationType | Poured Concrete |
| HalfBathTotal | 1 |
| HeatingFuel | Natural Gas |
| HeatingType | Forced Air |
| StoriesTotal | 2 |
| SizeInterior | 2499.9795 - 2999.975 Sqft |
| Type | House |
| UtilityWater | Municipal Water |
Parking
| Attached Garage |
Land
| Acreage | No |
| FenceType | Fenced Yard |
| LandAmenities | Park, Place Of Worship, Schools, Public Transit |
| LandscapeFeatures | Landscaped |
| Sewer | Sanitary Sewer |
| SizeDepth | 99 Ft |
| SizeFrontage | 46 Ft ,7 In |
| SizeIrregular | 46.6 X 99 Ft ; 46.56 X 105.45 X 45.91 X 99.02 |
| SizeTotalText | 46.6 X 99 Ft ; 46.56 X 105.45 X 45.91 X 99.02 |
Rooms
| Level | Type | Length | Width | Dimensions |
|---|---|---|---|---|
| Second Level | Bedroom | 3.47 m | 3.36 m | 3.47 m x 3.36 m |
| Second Level | Bedroom 2 | 3.37 m | 3.95 m | 3.37 m x 3.95 m |
| Second Level | Bedroom 3 | 3.3 m | 2.63 m | 3.3 m x 2.63 m |
| Second Level | Primary Bedroom | 4.39 m | 4.74 m | 4.39 m x 4.74 m |
| Basement | Bedroom 5 | 3.52 m | 3.1 m | 3.52 m x 3.1 m |
| Basement | Recreational, Games Room | 6.21 m | 3.67 m | 6.21 m x 3.67 m |
| Basement | Kitchen | 2.43 m | 2.91 m | 2.43 m x 2.91 m |
| Main Level | Living Room | 7.25 m | 4.12 m | 7.25 m x 4.12 m |
| Main Level | Dining Room | 2.91 m | 3.2 m | 2.91 m x 3.2 m |
| Main Level | Kitchen | 2.91 m | 3.2 m | 2.91 m x 3.2 m |
| Main Level | Laundry Room | 2.1 m | 2.27 m | 2.1 m x 2.27 m |
Utilities
| Cable | Available |
| Sewer | Installed |
https://www.realtor.ca/real-estate/27235199/3099-tillmann-road-london-south-v
Interested?
Contact us for more information
Josh Etters
Salesperson
Rick Buncick
Salesperson
THINKING OF SELLING or BUYING?
Let’s start the conversation.
Contact Us

Important Links
About Steve & Julia
With over 40 years of combined experience, we are dedicated to helping you find your dream home with personalized service and expertise.
© 2024 Wiggett Properties. All Rights Reserved. | Made with ❤️ by Jet Branding








































