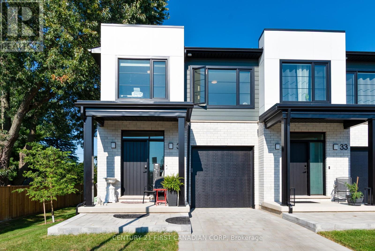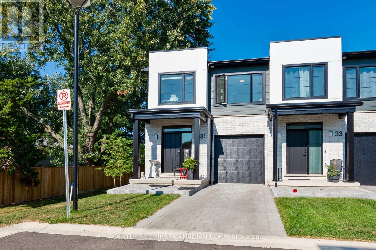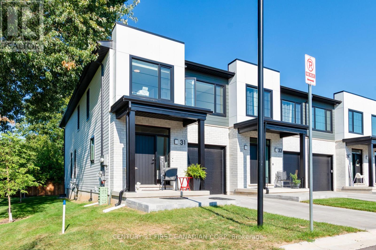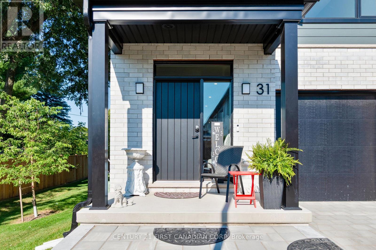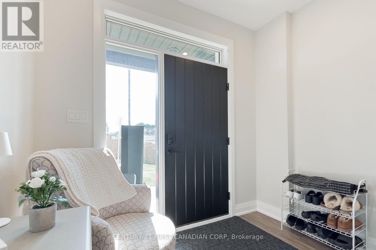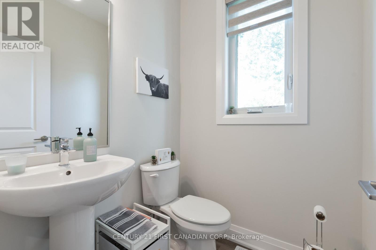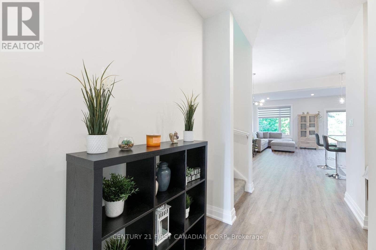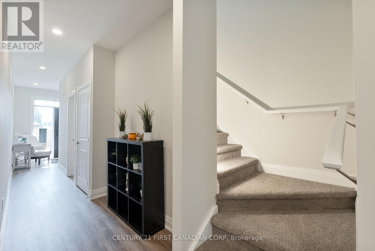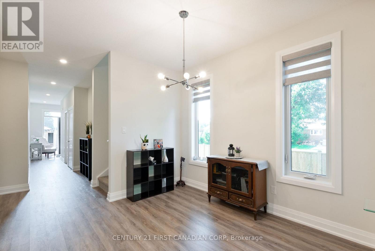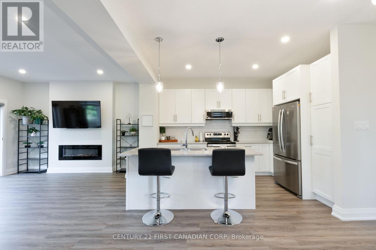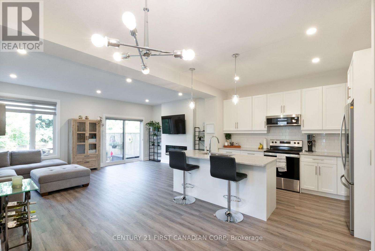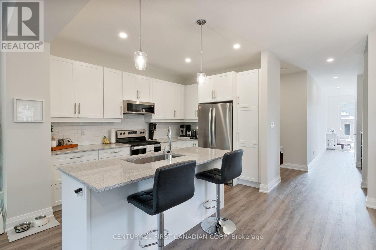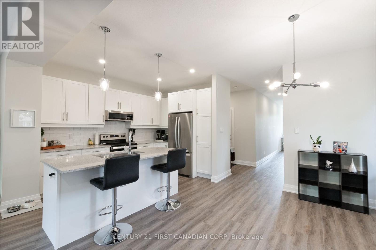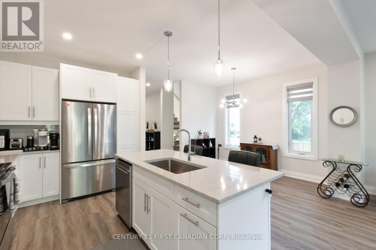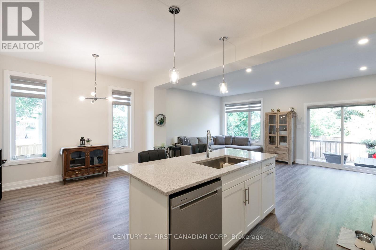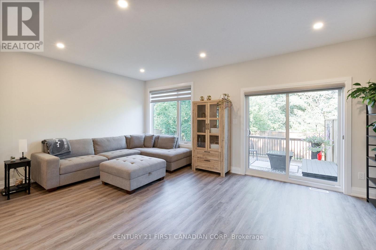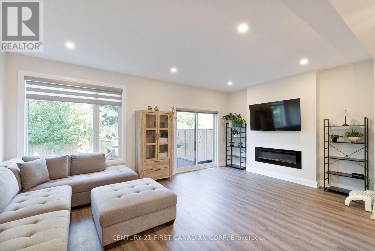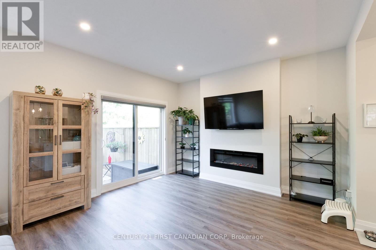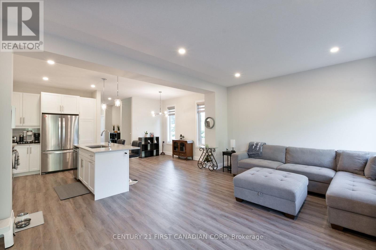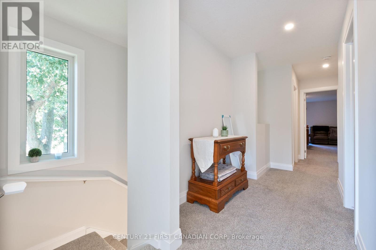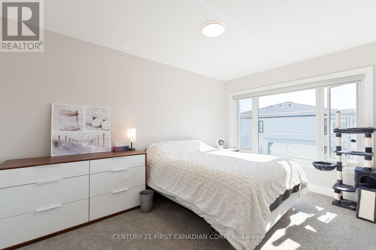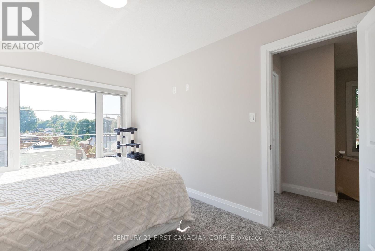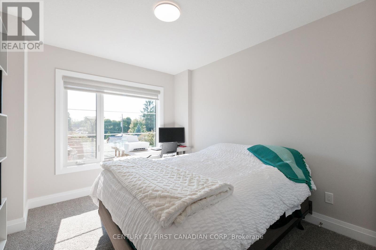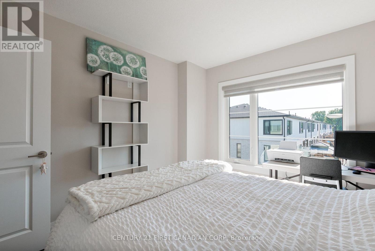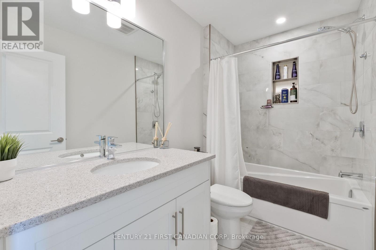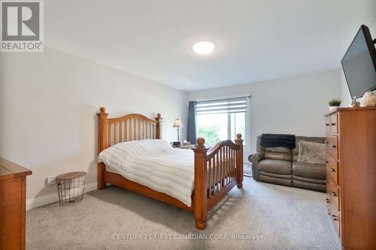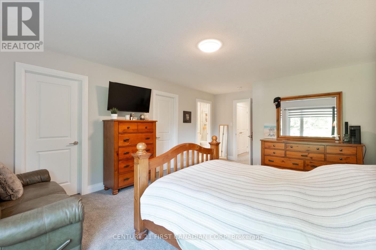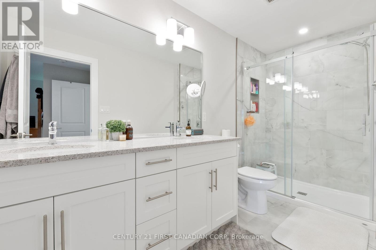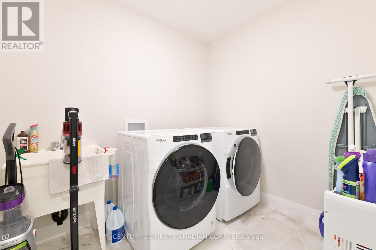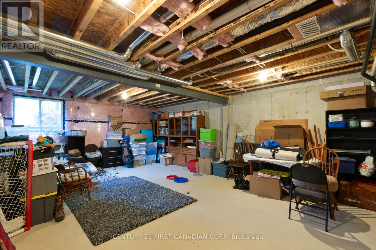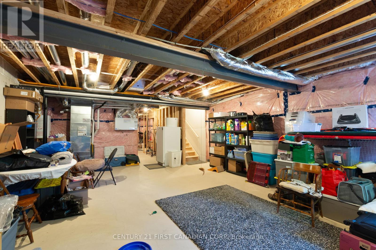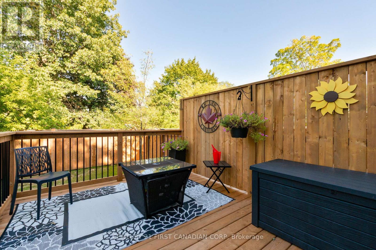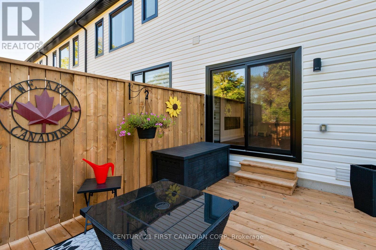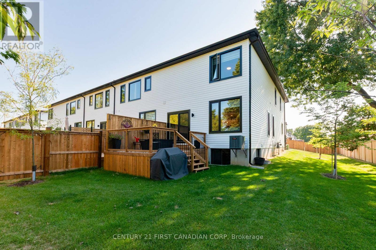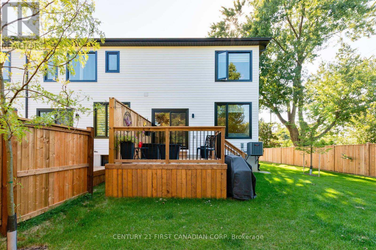31 - 101 Swales Avenue, Strathroy-Caradoc (Sw), Ontario N7G 0C1 (28907404)
31 - 101 Swales Avenue Strathroy-Caradoc, Ontario N7G 0C1
$595,900
OVER $25,000 IN UPGRADES with an incredibly private corner lot. Welcome to unit 31 in the charming Carroll Creek community. This premium corner lot exudes privacy with all the benefits of a brand new home without the hassle of adding your own upgrades. See documents tab for full list of builder upgrades included with this home. Built in 2024, this stunning 1,900 square foot townhome has been completed with all your move in ready needs. It's completely turn key for the new owners. Featuring 3 oversized bedrooms, 3 bathrooms, a brand new back deck, brand new fence and many more upgrades throughout the entirety of the home. Enjoy cooking in your custom kitchen with large island looking out to the privacy of your treed corner lot. The living room is spacious and equipped with your own fireplace to enjoy during the cozy winter months. Upstairs, you'll find the oversized primary bedroom featuring TWO large closets for him & her. The custom ensuite features a double vanity, added shower niche, and upgraded shower head. You'll be amazed by the amount of closets & storage space throughout this home. Each room includes custom fitted blinds on the windows, some with remote control access. The backyard is the true show stopper of this home. Enjoy the warm months outside with the privacy of mature trees while sitting on your back deck. Don't miss your chance to be a part of this new and thriving community, there are very few units left available and unit 31 features one of the best locations within the neighbourhood. (id:60297)
Property Details
| MLS® Number | X12424245 |
| Property Type | Single Family |
| Community Name | SW |
| AmenitiesNearBy | Golf Nearby, Park, Schools |
| EquipmentType | Water Heater |
| Features | Flat Site |
| ParkingSpaceTotal | 2 |
| RentalEquipmentType | Water Heater |
| Structure | Deck, Porch |
| ViewType | City View |
Building
| BathroomTotal | 3 |
| BedroomsAboveGround | 3 |
| BedroomsTotal | 3 |
| Age | 0 To 5 Years |
| Amenities | Fireplace(s) |
| Appliances | Blinds, Dishwasher, Dryer, Garage Door Opener, Microwave, Stove, Washer, Refrigerator |
| BasementDevelopment | Unfinished |
| BasementType | Full (unfinished) |
| ConstructionStyleAttachment | Attached |
| CoolingType | Central Air Conditioning |
| ExteriorFinish | Brick, Vinyl Siding |
| FireProtection | Smoke Detectors |
| FireplacePresent | Yes |
| FireplaceTotal | 1 |
| FoundationType | Poured Concrete |
| HalfBathTotal | 1 |
| HeatingFuel | Natural Gas |
| HeatingType | Forced Air |
| StoriesTotal | 2 |
| SizeInterior | 1500 - 2000 Sqft |
| Type | Row / Townhouse |
| UtilityWater | Municipal Water |
Parking
| Attached Garage | |
| Garage |
Land
| Acreage | No |
| FenceType | Fenced Yard |
| LandAmenities | Golf Nearby, Park, Schools |
| Sewer | Sanitary Sewer |
| SizeDepth | 124 Ft |
| SizeFrontage | 20 Ft |
| SizeIrregular | 20 X 124 Ft |
| SizeTotalText | 20 X 124 Ft|under 1/2 Acre |
| ZoningDescription | R-3 |
Rooms
| Level | Type | Length | Width | Dimensions |
|---|---|---|---|---|
| Second Level | Primary Bedroom | 3.86 m | 5 m | 3.86 m x 5 m |
| Second Level | Bedroom | 2.82 m | 3.81 m | 2.82 m x 3.81 m |
| Second Level | Bedroom | 2.84 m | 3.35 m | 2.84 m x 3.35 m |
| Second Level | Bathroom | Measurements not available | ||
| Second Level | Bathroom | Measurements not available | ||
| Main Level | Kitchen | 2.74 m | 3.66 m | 2.74 m x 3.66 m |
| Main Level | Dining Room | 3.07 m | 3.38 m | 3.07 m x 3.38 m |
| Main Level | Living Room | 5.82 m | 3.99 m | 5.82 m x 3.99 m |
| Main Level | Bathroom | Measurements not available |
Utilities
| Cable | Available |
| Electricity | Installed |
| Sewer | Installed |
https://www.realtor.ca/real-estate/28907404/31-101-swales-avenue-strathroy-caradoc-sw-sw
Interested?
Contact us for more information
Amy Morgan
Salesperson
THINKING OF SELLING or BUYING?
We Get You Moving!
Contact Us

About Steve & Julia
With over 40 years of combined experience, we are dedicated to helping you find your dream home with personalized service and expertise.
© 2025 Wiggett Properties. All Rights Reserved. | Made with ❤️ by Jet Branding
