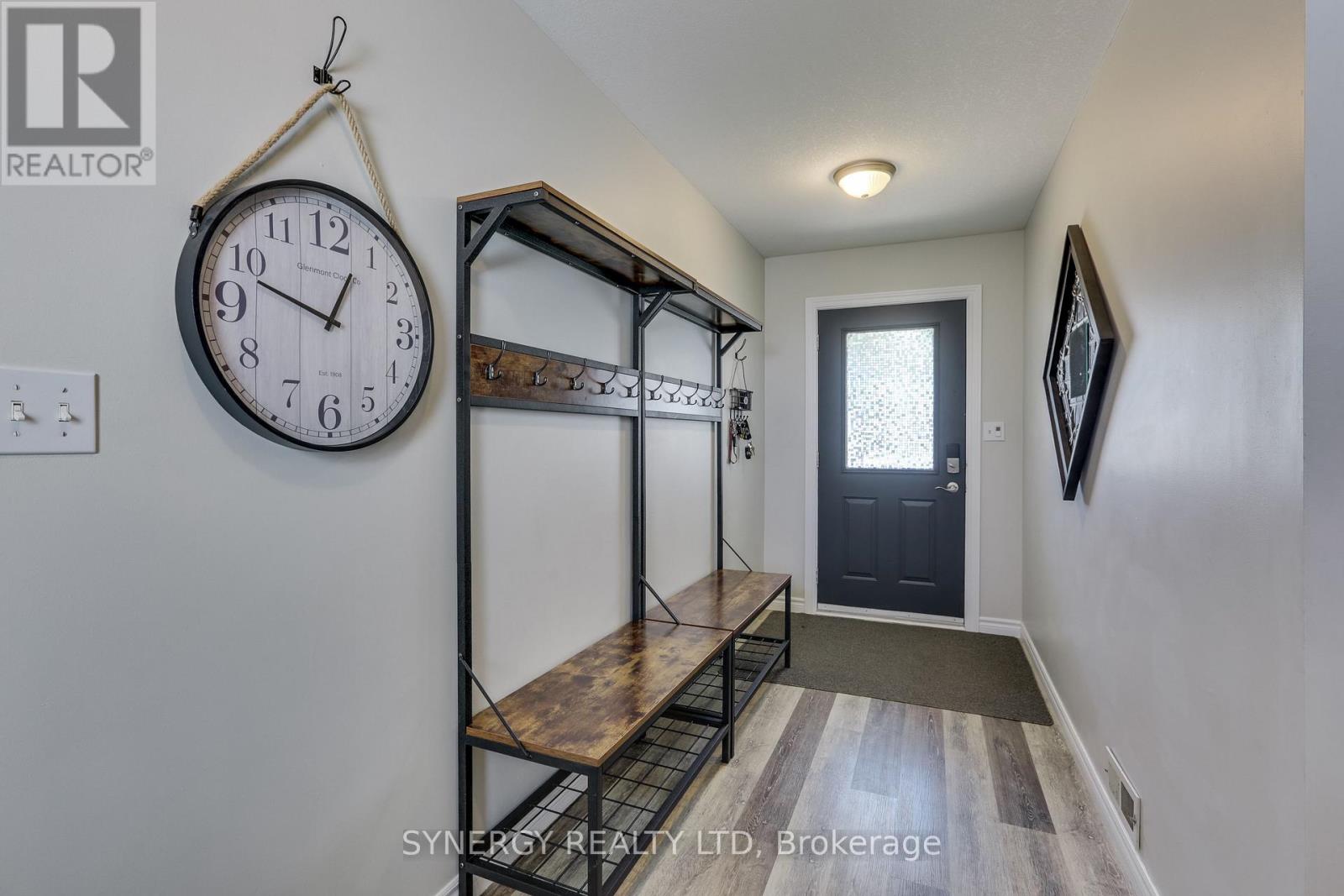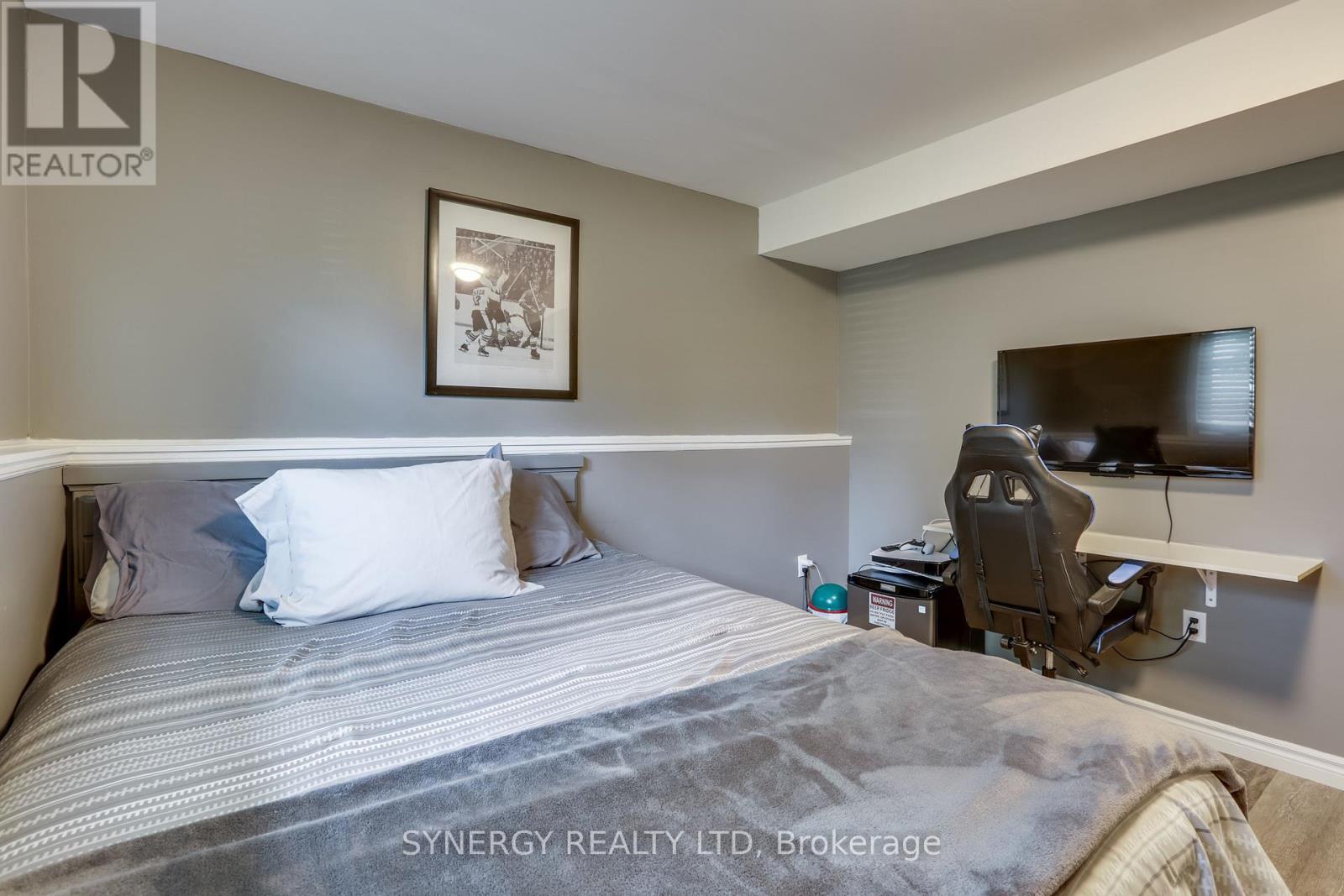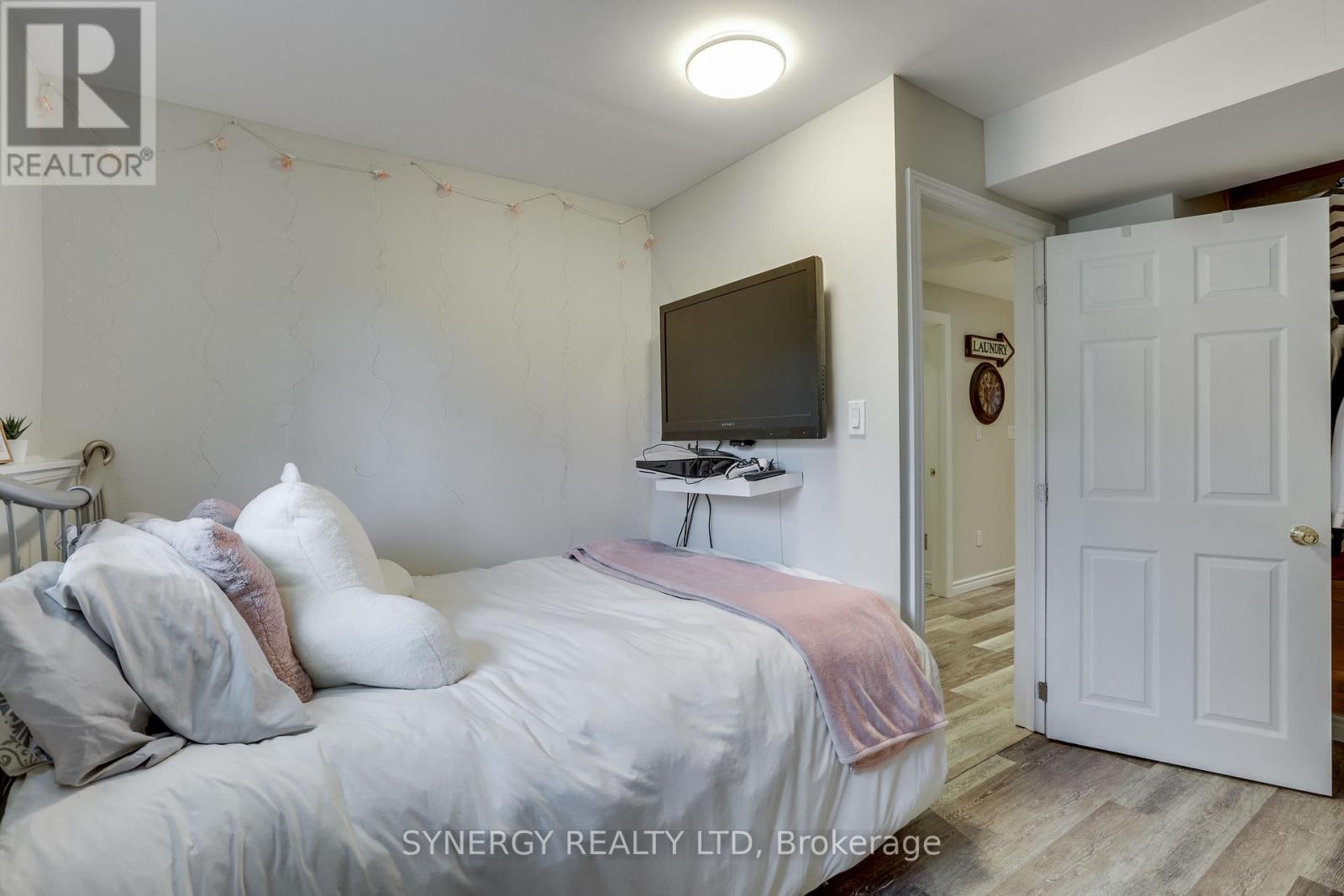31 La Mantia Avenue, Strathroy-Caradoc (SW), Ontario N7G 3Z5 (28293329)
31 La Mantia Avenue Strathroy-Caradoc, Ontario N7G 3Z5
$599,900
Welcome to this Charming Side Split Home with great Curb Appeal in a Family-Friendly Neighborhood! Nestled in a sought-after neighborhood, this beautifully maintained 4-bedroom, 2-bath side split house is the perfect blend of comfort, style, and functionality. From the moment you arrive, you'll be captivated by its stunning curb appeal and meticulously landscaped exterior, promising a warm welcome for family and friends. Step inside and experience a bright and airy atmosphere, where an inviting living room flows seamlessly into the kitchen area which boasts ample storage, counter space and a large island making it a joy to prepare meals and entertain. Home offers four comfortable bedrooms, two well-designed bathrooms, ensuring convenience for all family members. Step outside into your private paradise! The above-ground pool beckons for summer fun, while the expansive deck and cement patio serve as the ideal setting for entertaining. Enjoy summer dining, barbecues, or simply soaking up the sun in your beautifully landscaped backyard. This property is a true gem for hobbyists and DIY enthusiasts with its insulated two-car garage and spacious workshop complete with a concrete floor. Whether youre looking to tinker or need extra storage, this space offers endless possibilities. The large driveway can accommodate up to 6 cars, providing convenience for family, friends, or visitors. No need to worry about parking woes! Just moments away from a variety of amenities, including public parks, a community pool, and a vibrant community garden, this home is perfectly positioned for an active lifestyle. Enjoy leisurely strolls to nearby recreational facilities or explore the local shops and restaurants. With its impressive features, generous living spaces, and prime location, this house is not just a home; it's a lifestyle. Whether you're a growing family, a first-time buyer, or looking to downsize without compromising on quality, this property will meet all your needs! (id:60297)
Property Details
| MLS® Number | X12139507 |
| Property Type | Single Family |
| Community Name | SW |
| AmenitiesNearBy | Hospital |
| CommunityFeatures | School Bus, Community Centre |
| Features | Flat Site, Dry |
| ParkingSpaceTotal | 8 |
| PoolType | Above Ground Pool |
| Structure | Workshop |
Building
| BathroomTotal | 2 |
| BedroomsAboveGround | 2 |
| BedroomsBelowGround | 2 |
| BedroomsTotal | 4 |
| Age | 31 To 50 Years |
| Appliances | Garage Door Opener Remote(s), Water Heater - Tankless, Water Heater, Dryer, Oven, Stove, Washer, Refrigerator |
| BasementDevelopment | Finished |
| BasementType | Full (finished) |
| ConstructionStyleAttachment | Detached |
| ConstructionStyleSplitLevel | Sidesplit |
| CoolingType | Central Air Conditioning |
| ExteriorFinish | Brick, Vinyl Siding |
| FireProtection | Smoke Detectors |
| FoundationType | Poured Concrete |
| HeatingFuel | Natural Gas |
| HeatingType | Forced Air |
| SizeInterior | 700 - 1100 Sqft |
| Type | House |
| UtilityWater | Municipal Water |
Parking
| Attached Garage | |
| Garage |
Land
| Acreage | No |
| FenceType | Fenced Yard |
| LandAmenities | Hospital |
| Sewer | Sanitary Sewer |
| SizeDepth | 110 Ft |
| SizeFrontage | 60 Ft |
| SizeIrregular | 60 X 110 Ft |
| SizeTotalText | 60 X 110 Ft |
| ZoningDescription | R-1 |
https://www.realtor.ca/real-estate/28293329/31-la-mantia-avenue-strathroy-caradoc-sw-sw
Interested?
Contact us for more information
Nic Minten
Salesperson
THINKING OF SELLING or BUYING?
We Get You Moving!
Contact Us

About Steve & Julia
With over 40 years of combined experience, we are dedicated to helping you find your dream home with personalized service and expertise.
© 2025 Wiggett Properties. All Rights Reserved. | Made with ❤️ by Jet Branding



















































