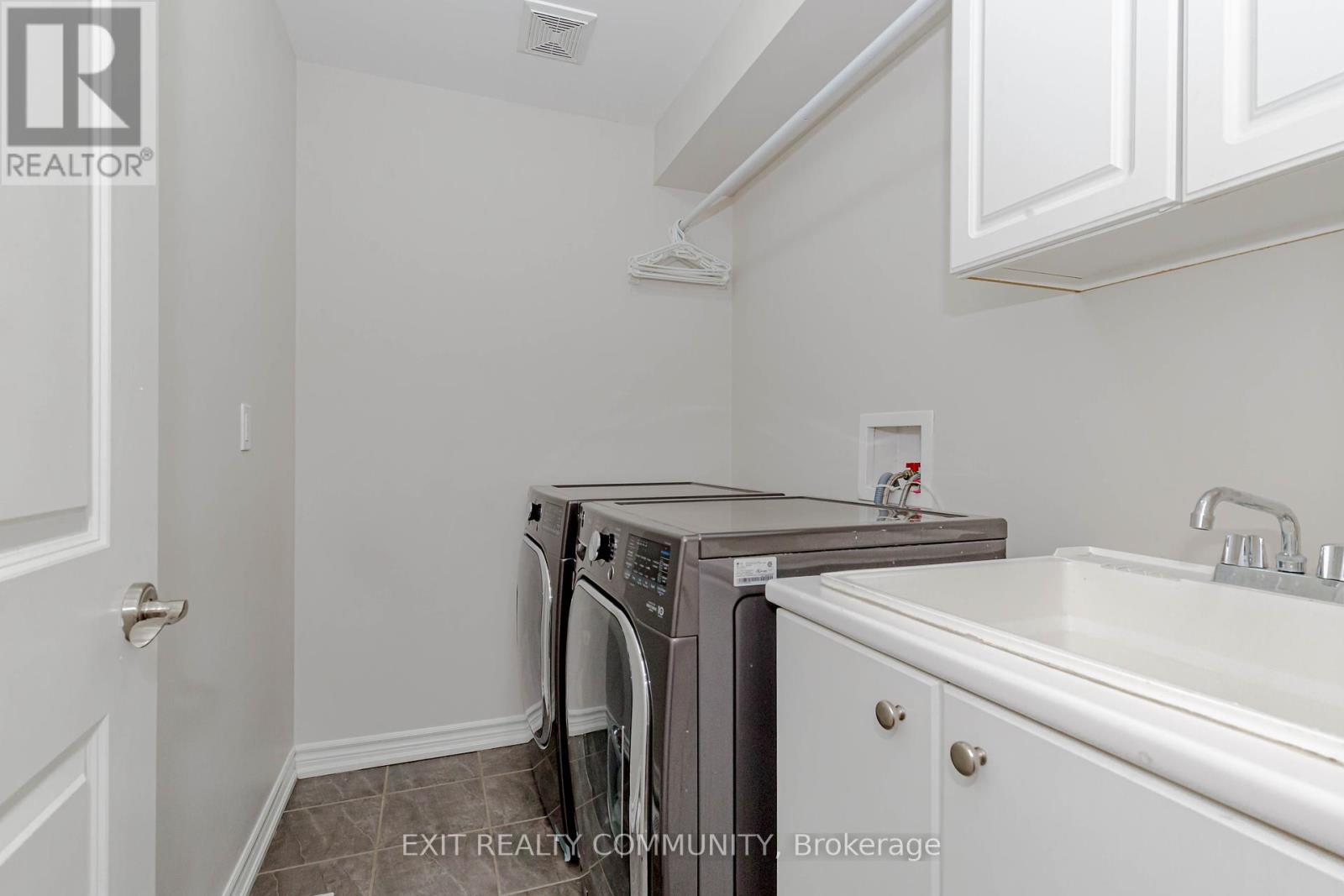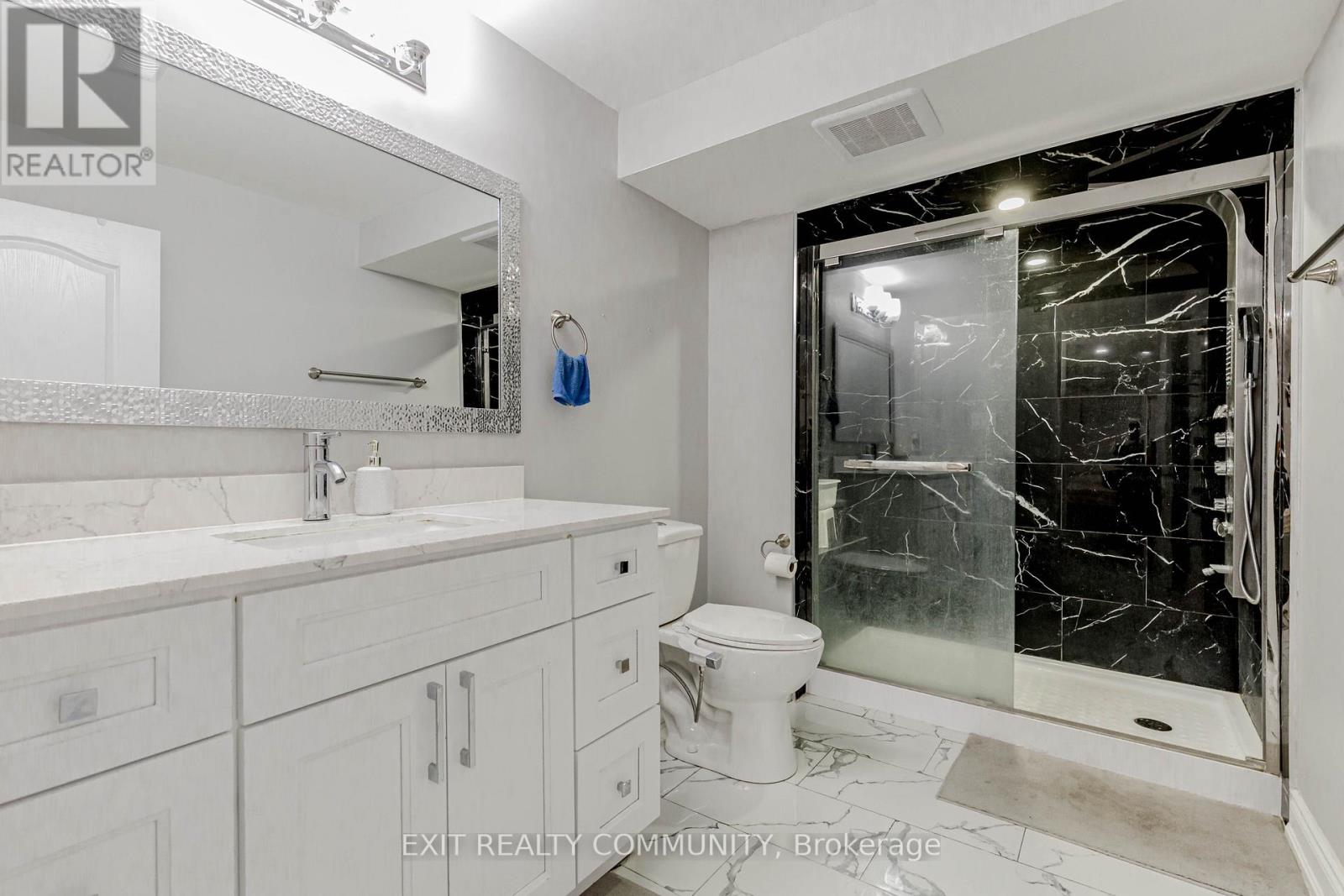31 Lola Crescent Ne, Brampton (Northwest Brampton), Ontario L7A 4J8 (28039576)
31 Lola Crescent Ne Brampton, Ontario L7A 4J8
$1,399,999
Nestled in a sought-after neighborhood, this charming home has been lovingly cared for by its owners since 2017. Designed with comfort and elegance in mind, it boasts a spacious layout perfect for growing families or entertaining guests. Key Features: Main Floor: Hardwood flooring, pot lights, a spacious living, dining room, a separate family room with a gas fireplace, and an upgraded eat-in kitchen with granite countertops, extra cabinetry, and stainless steel appliances. Second Floor: 8-ft ceilings, 5 spacious bedrooms, including a luxurious primary suite with coffered ceilings, his-and-hers walk-in closets, and a 5-piece ensuite. Two of the secondary bedrooms feature their own ensuite bathrooms, while the remaining two share a convenient Jack-and-Jill bath, offering both comfort and functionality for your family. Legal Basement Suite: 1-bedroom with a separate side entrance, open-concept kitchen with S/S appliances, quartz countertops, and its own laundry perfect for rental income or extended family. Located close to schools, parks, and major amenities, this property offers not just a home, but a lifestyle of convenience and tranquility. Whether you're relaxing indoors or enjoying the vibrant community, this residence promises to leave a lasting impression. (id:60297)
Open House
This property has open houses!
2:00 pm
Ends at:4:00 pm
Property Details
| MLS® Number | W12026271 |
| Property Type | Single Family |
| Community Name | Northwest Brampton |
| AmenitiesNearBy | Public Transit, Schools, Park |
| Features | Irregular Lot Size, Paved Yard, In-law Suite |
| ParkingSpaceTotal | 5 |
Building
| BathroomTotal | 6 |
| BedroomsAboveGround | 5 |
| BedroomsBelowGround | 1 |
| BedroomsTotal | 6 |
| Age | 6 To 15 Years |
| Appliances | Water Purifier, Blinds, Dishwasher, Dryer, Garage Door Opener, Stove, Water Heater, Washer, Window Coverings, Refrigerator |
| BasementDevelopment | Finished |
| BasementFeatures | Separate Entrance |
| BasementType | N/a (finished) |
| ConstructionStyleAttachment | Detached |
| CoolingType | Central Air Conditioning |
| ExteriorFinish | Brick |
| FireplacePresent | Yes |
| FireplaceTotal | 2 |
| FoundationType | Poured Concrete |
| HalfBathTotal | 1 |
| HeatingFuel | Natural Gas |
| HeatingType | Forced Air |
| StoriesTotal | 2 |
| SizeInterior | 2499.9795 - 2999.975 Sqft |
| Type | House |
| UtilityWater | Municipal Water |
Parking
| Attached Garage | |
| Garage |
Land
| Acreage | No |
| FenceType | Fenced Yard |
| LandAmenities | Public Transit, Schools, Park |
| Sewer | Sanitary Sewer |
| SizeDepth | 88 Ft ,8 In |
| SizeFrontage | 37 Ft ,9 In |
| SizeIrregular | 37.8 X 88.7 Ft |
| SizeTotalText | 37.8 X 88.7 Ft |
| SurfaceWater | Lake/pond |
Rooms
| Level | Type | Length | Width | Dimensions |
|---|---|---|---|---|
| Second Level | Primary Bedroom | 5.18 m | 3.65 m | 5.18 m x 3.65 m |
| Second Level | Bedroom | 4.2 m | 3.53 m | 4.2 m x 3.53 m |
| Second Level | Bedroom | 3.35 m | 3.35 m | 3.35 m x 3.35 m |
| Second Level | Bedroom | 3.64 m | 3.17 m | 3.64 m x 3.17 m |
| Second Level | Bedroom | 3.65 m | 3.17 m | 3.65 m x 3.17 m |
| Basement | Living Room | 5 m | 3.7 m | 5 m x 3.7 m |
| Basement | Bedroom | 4.7 m | 4.31 m | 4.7 m x 4.31 m |
| Main Level | Kitchen | 8.04 m | 2.75 m | 8.04 m x 2.75 m |
| Main Level | Living Room | 3.64 m | 3.5 m | 3.64 m x 3.5 m |
| Main Level | Dining Room | 4.5 m | 3.35 m | 4.5 m x 3.35 m |
| Main Level | Family Room | 4.17 m | 3.65 m | 4.17 m x 3.65 m |
Interested?
Contact us for more information
Jasleen Heir
Salesperson
100a - 22499 Jefferies Road
Kilworth, Ontario N0L 1R0
THINKING OF SELLING or BUYING?
We Get You Moving!
Contact Us

About Steve & Julia
With over 40 years of combined experience, we are dedicated to helping you find your dream home with personalized service and expertise.
© 2025 Wiggett Properties. All Rights Reserved. | Made with ❤️ by Jet Branding





























