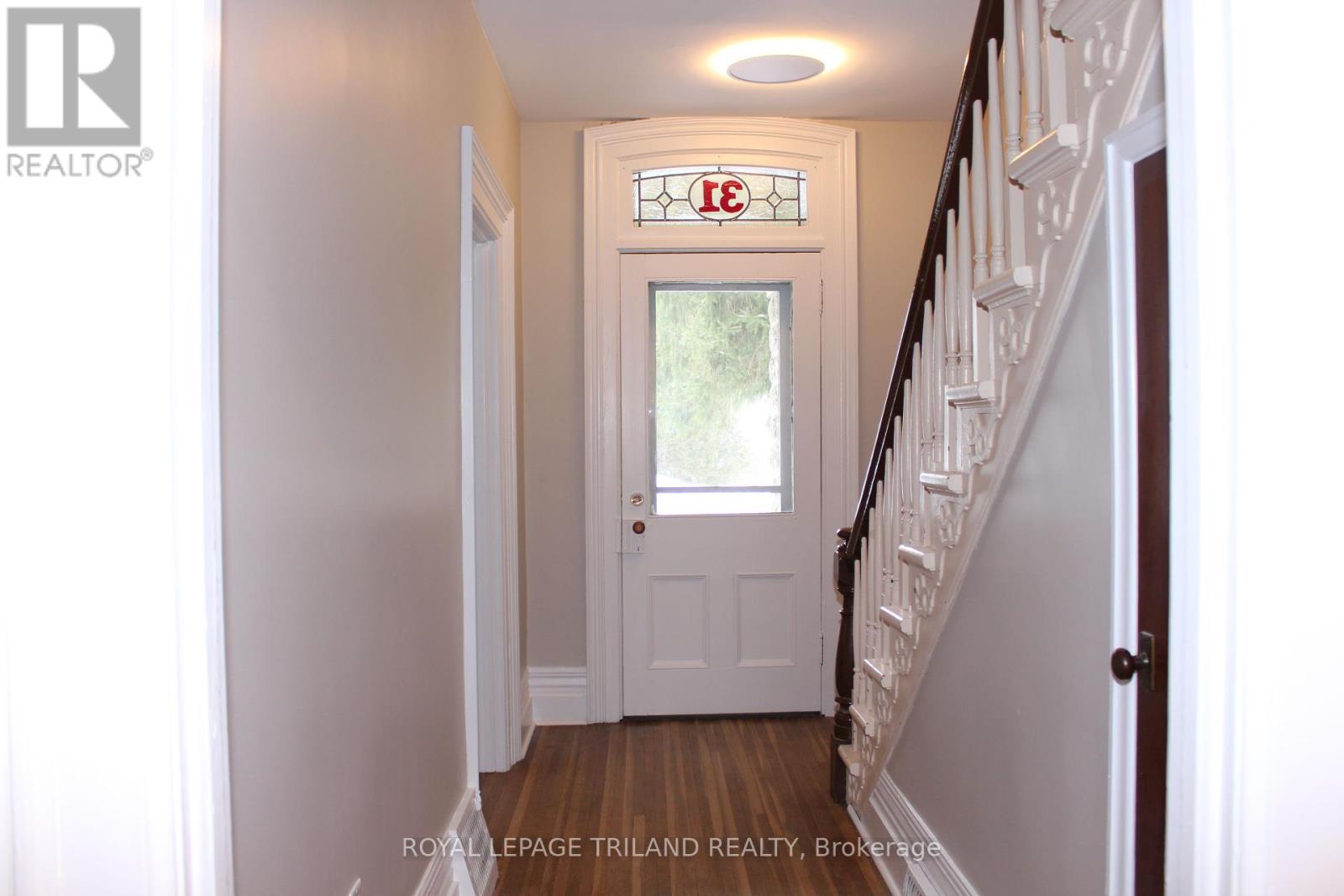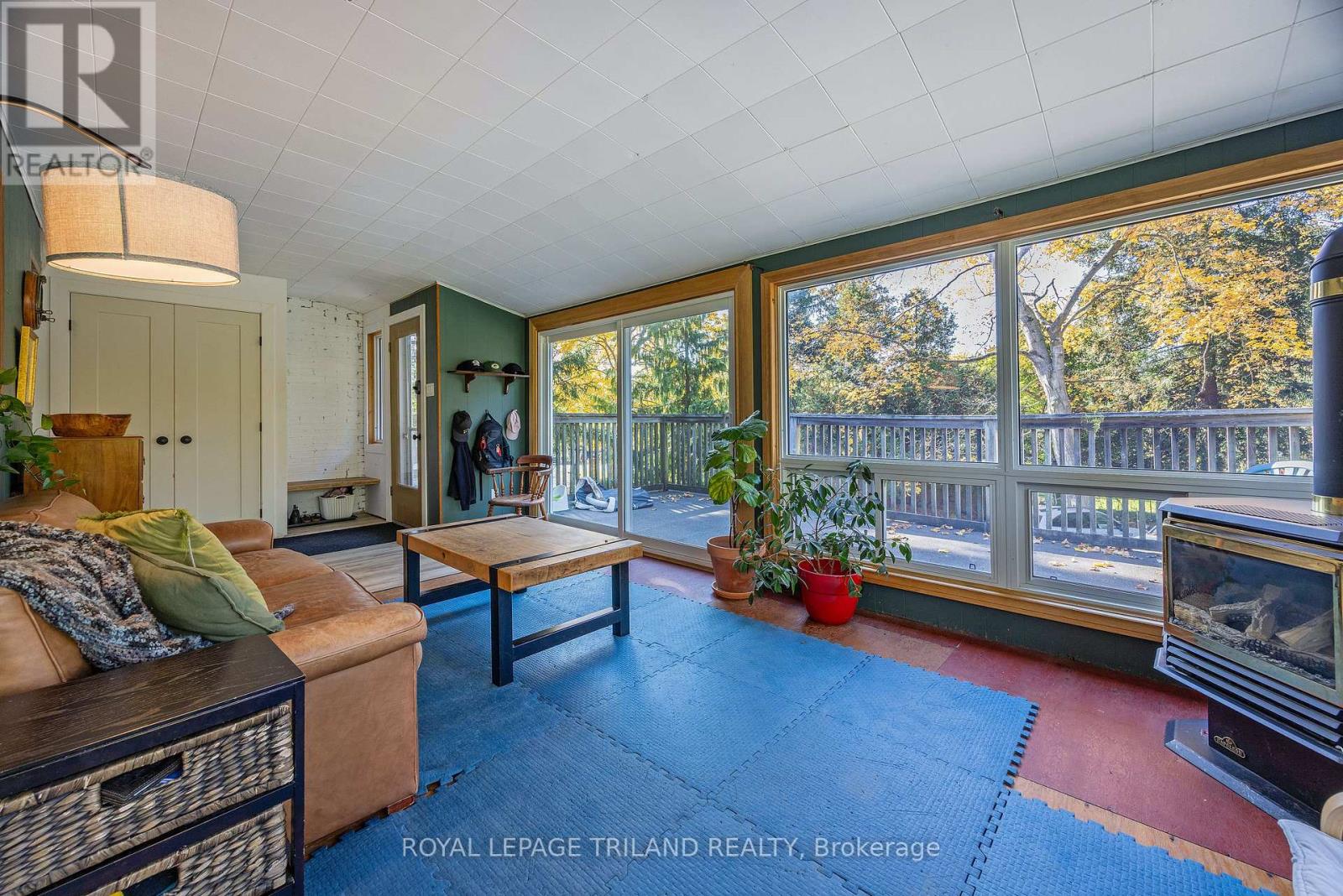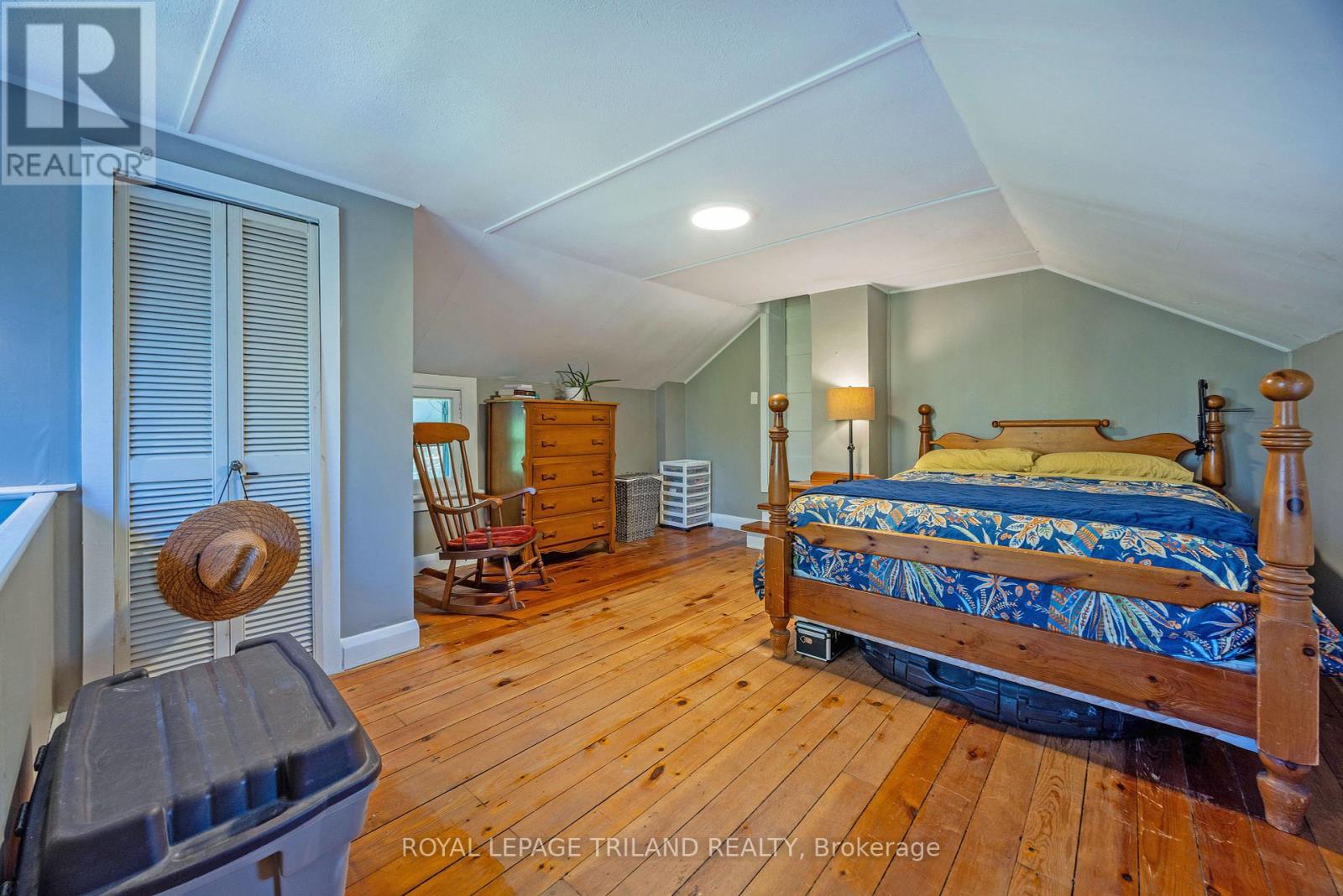31 Wellington Street, Middlesex Centre (Delaware Town), Ontario N0L 1E0 (27805392)
31 Wellington Street Middlesex Centre, Ontario N0L 1E0
$809,900
Located on nearly an acre of private, tree-filled property, this 4 bedroom, 2 bathroom Century home in Delaware, Ontario, offers a rare blend of historic character and modern updates. Perfect for those seeking tranquility without sacrificing convenience, this property presents an incredible opportunity to make it truly your own. Step inside to a welcoming atmosphere filled with natural light, highlighting this home's spacious living areas. Recent updates to the front entryway and living room add a fresh touch to its timeless charm. The kitchen, beautifully renovated in 2021, features modern finishes and plenty of storage, making it a delight for any cook. Essential updates like new windows (2023), a roof replacement (2020), and extensive insulation work (2018) ensure comfort throughout the year. The upstairs bathroom and plumbing were also updated in 2020. Outside, you'll find an inviting above ground pool for summer fun and a double car garage with ample space for vehicles and storage. There's plenty of potential to put your personal stamp on this charming home. Situated within walking distance of both public and Catholic Elementary schools, this home offers a convenient location while maintaining a sense of peaceful seclusion. With its blend of historic allure, modern upgrades, this property is a rare find in the heart of Delaware. Don't miss your chance to own a piece of Delaware's history and create the home of your dreams. (id:60297)
Property Details
| MLS® Number | X11925058 |
| Property Type | Single Family |
| Community Name | Delaware Town |
| ParkingSpaceTotal | 6 |
| PoolType | Above Ground Pool |
| Structure | Deck |
Building
| BathroomTotal | 2 |
| BedroomsAboveGround | 4 |
| BedroomsTotal | 4 |
| Appliances | Central Vacuum, Dishwasher, Dryer, Refrigerator, Stove |
| BasementDevelopment | Unfinished |
| BasementType | N/a (unfinished) |
| ConstructionStyleAttachment | Detached |
| CoolingType | Central Air Conditioning |
| ExteriorFinish | Brick, Wood |
| FireplacePresent | Yes |
| FireplaceTotal | 1 |
| FoundationType | Poured Concrete, Block, Stone, Brick |
| HeatingFuel | Natural Gas |
| HeatingType | Forced Air |
| StoriesTotal | 2 |
| SizeInterior | 1999.983 - 2499.9795 Sqft |
| Type | House |
| UtilityWater | Municipal Water |
Parking
| Attached Garage |
Land
| Acreage | No |
| Sewer | Septic System |
| SizeDepth | 210 Ft ,4 In |
| SizeFrontage | 178 Ft ,2 In |
| SizeIrregular | 178.2 X 210.4 Ft |
| SizeTotalText | 178.2 X 210.4 Ft |
| ZoningDescription | R1 |
Rooms
| Level | Type | Length | Width | Dimensions |
|---|---|---|---|---|
| Second Level | Primary Bedroom | 4.41 m | 4 m | 4.41 m x 4 m |
| Second Level | Bedroom | 3.66 m | 2.47 m | 3.66 m x 2.47 m |
| Second Level | Bedroom | 3.74 m | 4.09 m | 3.74 m x 4.09 m |
| Second Level | Bedroom | 4.34 m | 5.66 m | 4.34 m x 5.66 m |
| Ground Level | Dining Room | 4.6 m | 4.03 m | 4.6 m x 4.03 m |
| Ground Level | Family Room | 6.05 m | 7.57 m | 6.05 m x 7.57 m |
| Ground Level | Foyer | 2.09 m | 4.1 m | 2.09 m x 4.1 m |
| Ground Level | Kitchen | 4.36 m | 5.34 m | 4.36 m x 5.34 m |
| Ground Level | Laundry Room | 1.79 m | 2.79 m | 1.79 m x 2.79 m |
| Ground Level | Living Room | 3.9 m | 8.31 m | 3.9 m x 8.31 m |
Interested?
Contact us for more information
Jason Dechene
Salesperson
THINKING OF SELLING or BUYING?
We Get You Moving!
Contact Us

About Steve & Julia
With over 40 years of combined experience, we are dedicated to helping you find your dream home with personalized service and expertise.
© 2024 Wiggett Properties. All Rights Reserved. | Made with ❤️ by Jet Branding









































