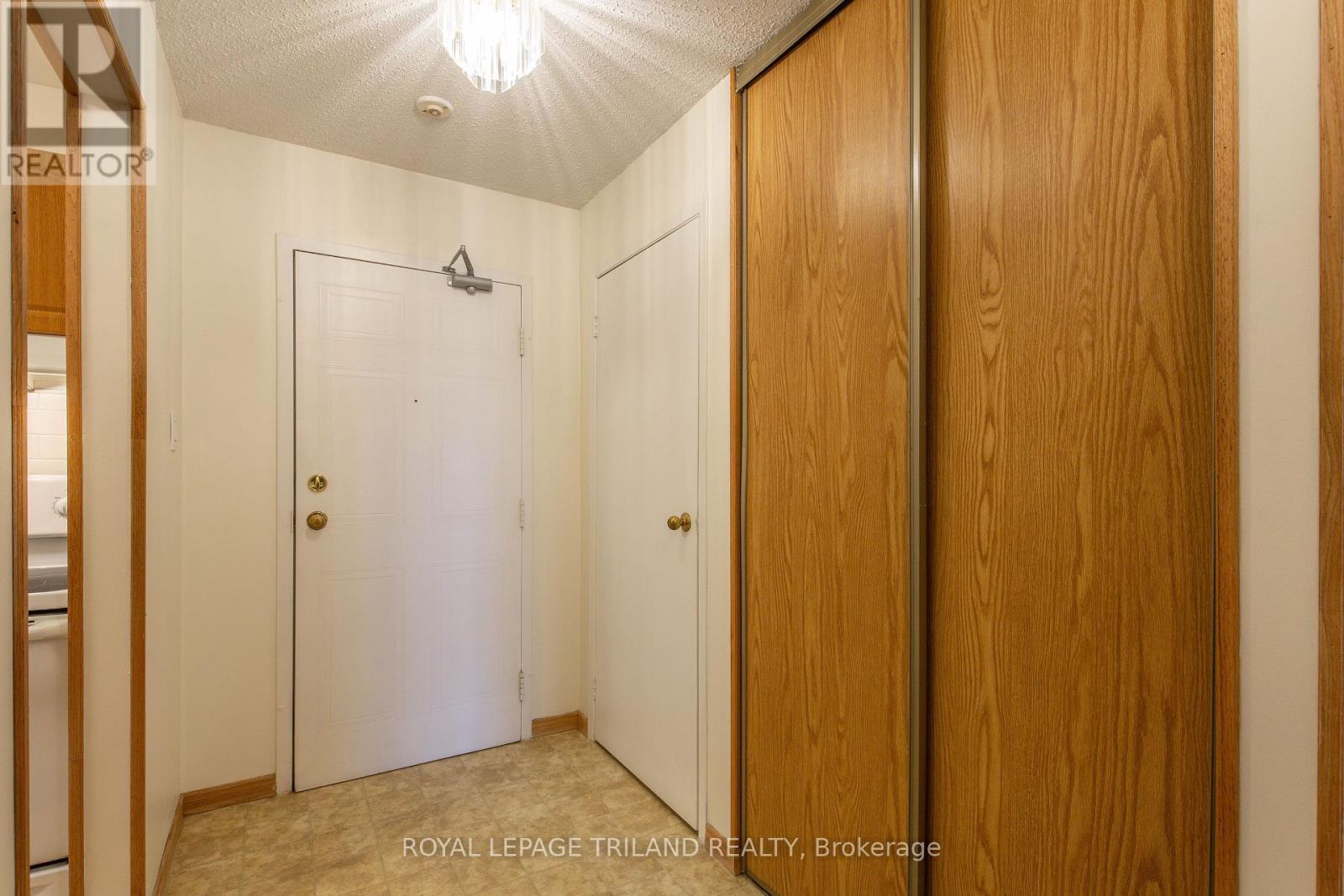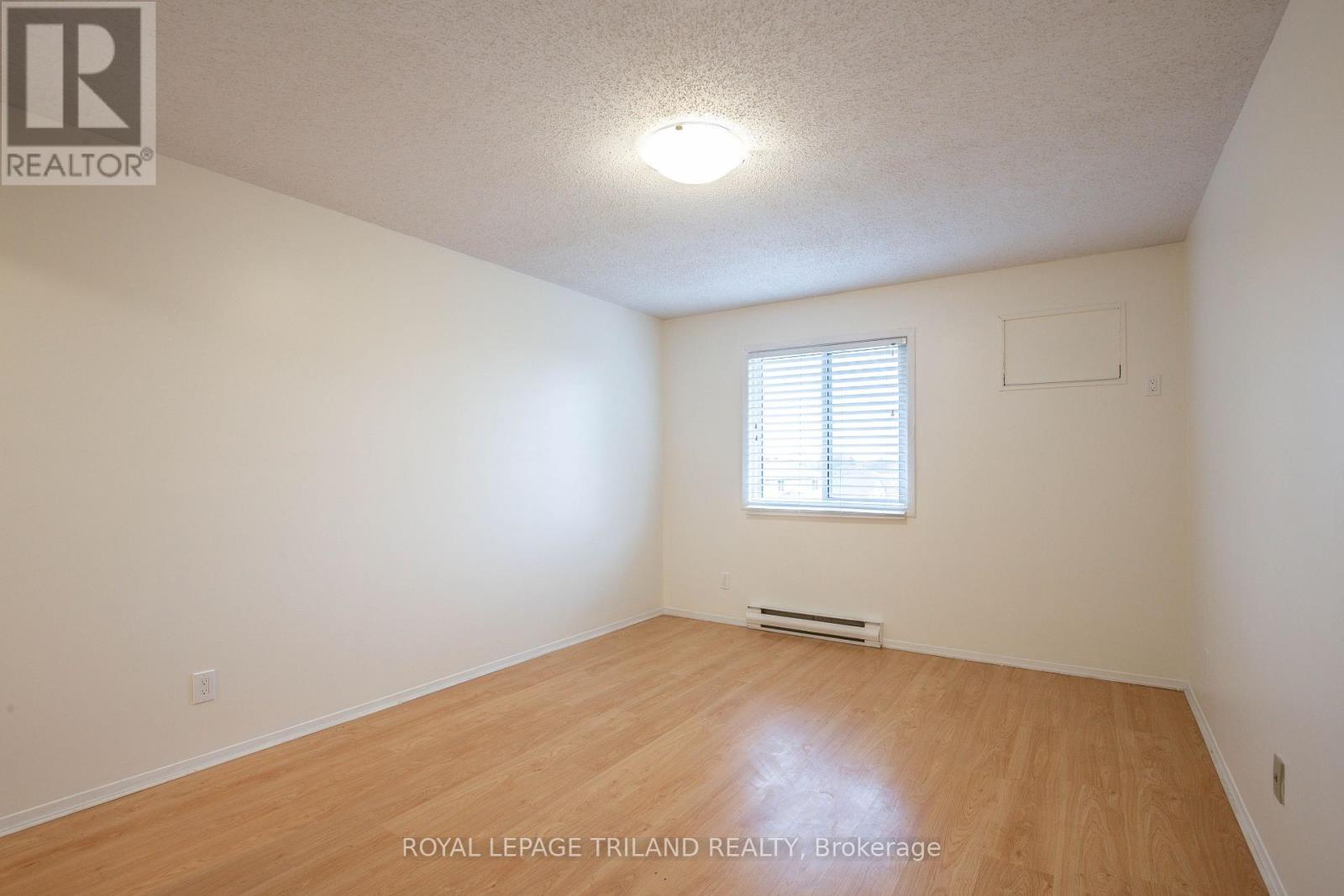310 - 733 Deveron Crescent, London South (South T), Ontario N5Z 4X7 (28106358)
310 - 733 Deveron Crescent London South, Ontario N5Z 4X7
$349,900Maintenance, Insurance, Common Area Maintenance, Water
$563.18 Monthly
Maintenance, Insurance, Common Area Maintenance, Water
$563.18 MonthlySpacious 3-Bedroom End Unit Condo Move-In Ready! Welcome to 310-733 Deveron St., a beautifully updated 3-bedroom, 2-bathroom end-unit condo in a prime location! Freshly painted with new light fixtures and a brand-new A/C (2024), this home is perfect for first-time buyers or investors. Enjoy a bright, open layout with plenty of natural light. The condo is ideally situated close to shopping, public transit, Highway 401, parks, hiking trails, and Victoria Hospital making daily life effortless and convenient. Don't miss this fantastic opportunity! Book your showing today. (id:60297)
Property Details
| MLS® Number | X12055831 |
| Property Type | Single Family |
| Community Name | South T |
| AmenitiesNearBy | Place Of Worship, Hospital, Public Transit, Schools |
| CommunityFeatures | Pet Restrictions, School Bus |
| EquipmentType | Water Heater |
| Features | Balcony, In Suite Laundry |
| ParkingSpaceTotal | 2 |
| RentalEquipmentType | Water Heater |
Building
| BathroomTotal | 2 |
| BedroomsAboveGround | 3 |
| BedroomsTotal | 3 |
| Amenities | Visitor Parking, Fireplace(s) |
| Appliances | Dishwasher, Dryer, Microwave, Stove, Washer, Window Coverings, Two Refrigerators |
| ExteriorFinish | Brick, Concrete |
| FireplacePresent | Yes |
| FireplaceTotal | 1 |
| HalfBathTotal | 1 |
| HeatingFuel | Electric |
| HeatingType | Baseboard Heaters |
| SizeInterior | 999.992 - 1198.9898 Sqft |
| Type | Apartment |
Parking
| No Garage |
Land
| Acreage | No |
| LandAmenities | Place Of Worship, Hospital, Public Transit, Schools |
Rooms
| Level | Type | Length | Width | Dimensions |
|---|---|---|---|---|
| Main Level | Kitchen | 1.47 m | 1.36 m | 1.47 m x 1.36 m |
| Main Level | Dining Room | 3.5 m | 3.18 m | 3.5 m x 3.18 m |
| Main Level | Living Room | 3.85 m | 3.58 m | 3.85 m x 3.58 m |
| Main Level | Primary Bedroom | 4.36 m | 3.58 m | 4.36 m x 3.58 m |
| Main Level | Bedroom 2 | 4.5 m | 2.88 m | 4.5 m x 2.88 m |
| Main Level | Bedroom 3 | 4.5 m | 2.88 m | 4.5 m x 2.88 m |
| Main Level | Laundry Room | 2.33 m | 2.89 m | 2.33 m x 2.89 m |
| Main Level | Bathroom | 2.37 m | 1.47 m | 2.37 m x 1.47 m |
| Main Level | Bathroom | 1.47 m | 1.36 m | 1.47 m x 1.36 m |
https://www.realtor.ca/real-estate/28106358/310-733-deveron-crescent-london-south-south-t-south-t
Interested?
Contact us for more information
Ian Pay
Salesperson
THINKING OF SELLING or BUYING?
We Get You Moving!
Contact Us

About Steve & Julia
With over 40 years of combined experience, we are dedicated to helping you find your dream home with personalized service and expertise.
© 2025 Wiggett Properties. All Rights Reserved. | Made with ❤️ by Jet Branding




























