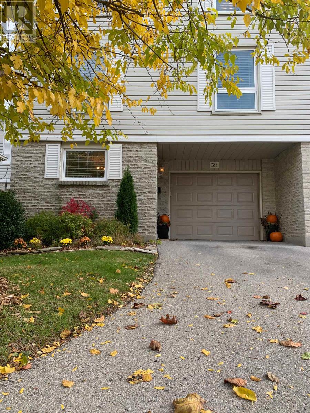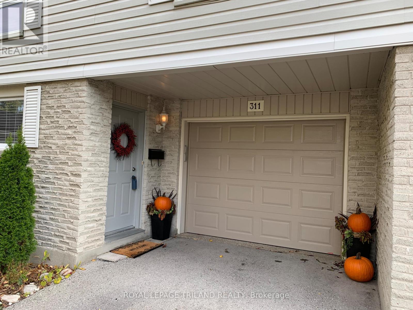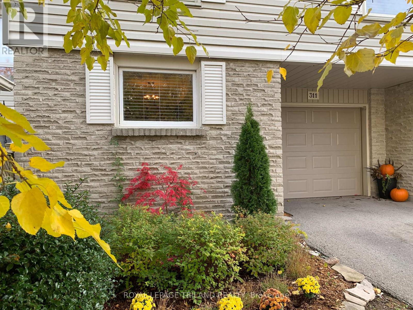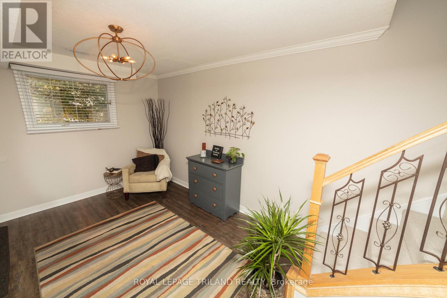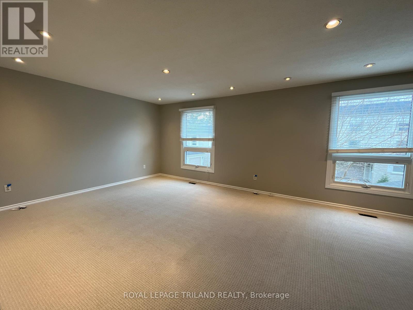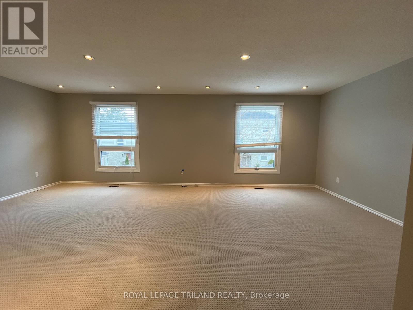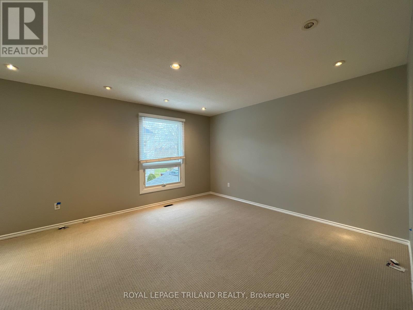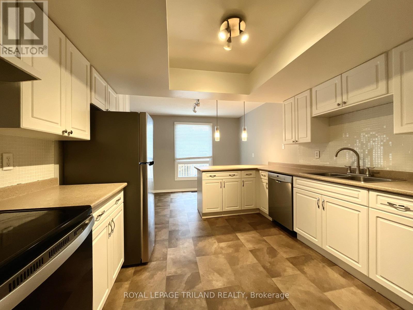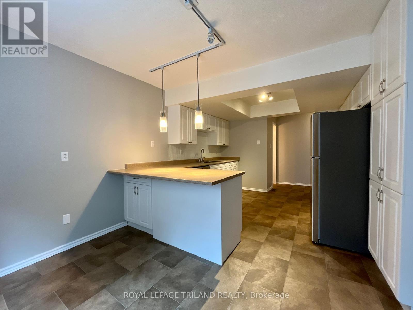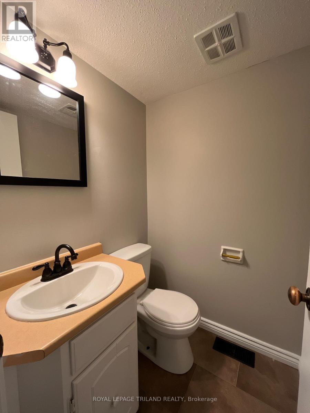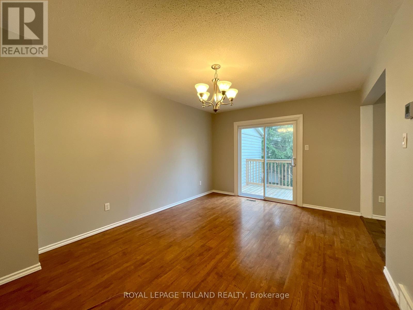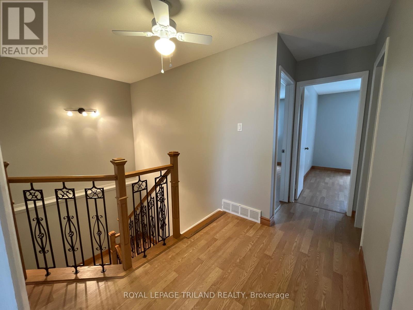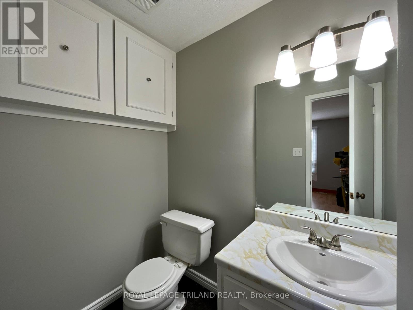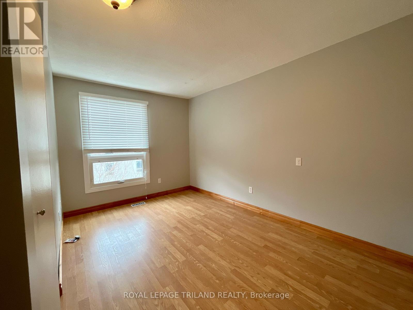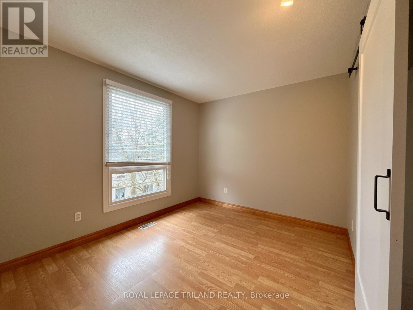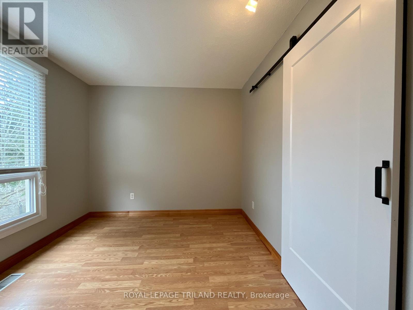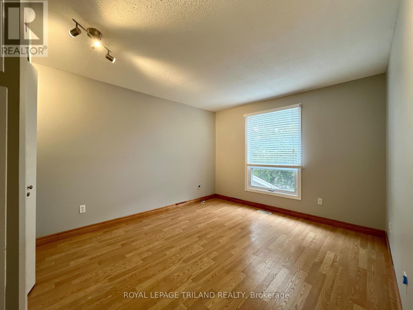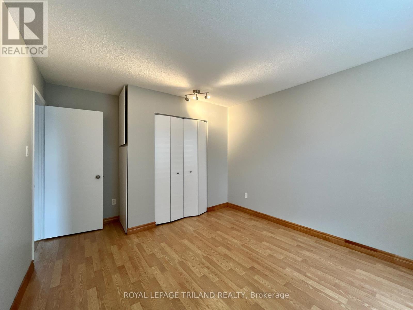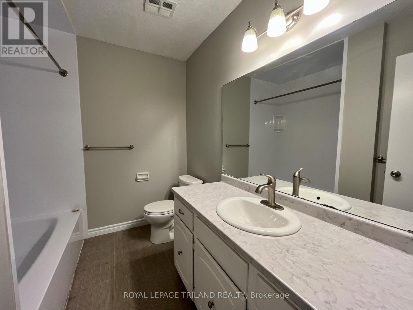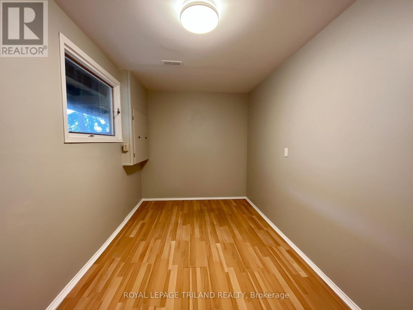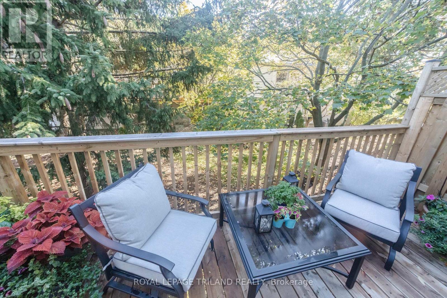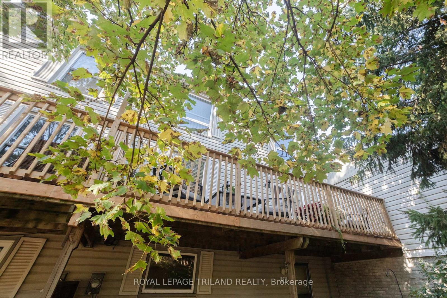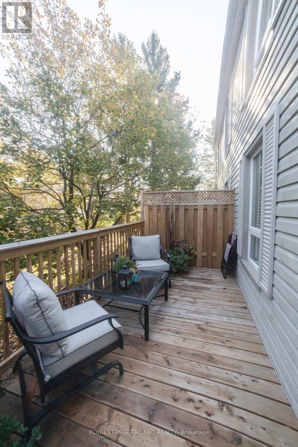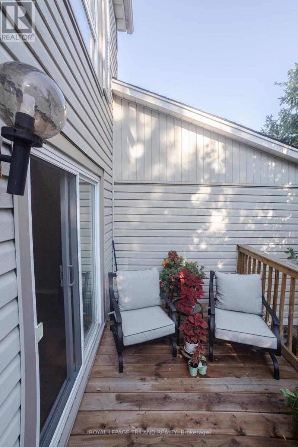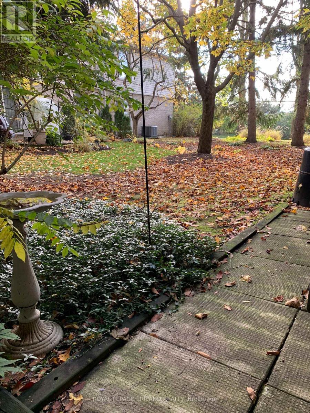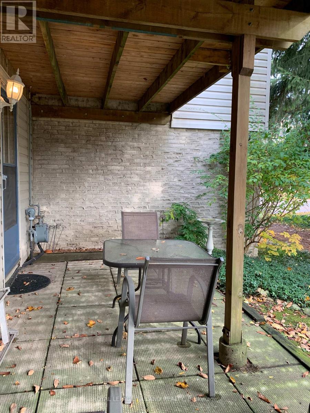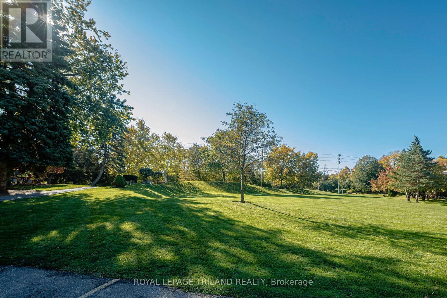311 Everglade Crescent, London, Ontario N6H 4M7 (27898458)
311 Everglade Crescent London, Ontario N6H 4M7
$519,900Maintenance, Common Area Maintenance, Insurance, Parking
$380 Monthly
Maintenance, Common Area Maintenance, Insurance, Parking
$380 MonthlyOh my god Becky look at her...house. Location is everything here. Steps from shopping, Thames Valley Golf Course, schools, and Byron. This unit has a large foyer with laundry and den/bedroom on the main. The next level up has a large eat-in kitchen, dining room, powder room, and a huge living room. Upstairs has 4 bedrooms including a large master with 2 piece ensuite and a 4 piece bathroom. This unit is complete with a balcony off the kitchen, a garage and one extra parking space in front as well as oodles of visitor parking. Windows 2020, all appliances new (not dryer)2022, furnace and AC new 2022, rear deck and roof new (by corp) 2023, paint new 2022, flooring in basement new 2022. (id:60297)
Property Details
| MLS® Number | X11965691 |
| Property Type | Single Family |
| Community Name | North P |
| AmenitiesNearBy | Park, Place Of Worship |
| CommunityFeatures | Pets Not Allowed, School Bus |
| EquipmentType | Water Heater |
| Features | Flat Site, Conservation/green Belt, Balcony, Dry, In Suite Laundry |
| ParkingSpaceTotal | 2 |
| RentalEquipmentType | Water Heater |
| Structure | Deck |
Building
| BathroomTotal | 3 |
| BedroomsAboveGround | 5 |
| BedroomsTotal | 5 |
| Amenities | Visitor Parking |
| Appliances | Water Heater, Dishwasher, Dryer, Refrigerator, Stove, Washer |
| BasementDevelopment | Finished |
| BasementFeatures | Walk Out |
| BasementType | N/a (finished) |
| CoolingType | Central Air Conditioning |
| ExteriorFinish | Vinyl Siding |
| FireProtection | Smoke Detectors |
| FoundationType | Poured Concrete, Block |
| HalfBathTotal | 2 |
| HeatingFuel | Natural Gas |
| HeatingType | Forced Air |
| StoriesTotal | 3 |
| SizeInterior | 1999.983 - 2248.9813 Sqft |
| Type | Row / Townhouse |
Parking
| Attached Garage | |
| Garage | |
| Shared |
Land
| Acreage | No |
| LandAmenities | Park, Place Of Worship |
| ZoningDescription | R5-4 |
Rooms
| Level | Type | Length | Width | Dimensions |
|---|---|---|---|---|
| Second Level | Kitchen | 5.18 m | 3.5 m | 5.18 m x 3.5 m |
| Second Level | Dining Room | 3.34 m | 3.42 m | 3.34 m x 3.42 m |
| Second Level | Living Room | 6.93 m | 3.96 m | 6.93 m x 3.96 m |
| Third Level | Primary Bedroom | 4.03 m | 3.58 m | 4.03 m x 3.58 m |
| Third Level | Bedroom 2 | 3.96 m | 2.66 m | 3.96 m x 2.66 m |
| Third Level | Bedroom 3 | 3.63 m | 3.4 m | 3.63 m x 3.4 m |
| Third Level | Bedroom 4 | 3.5 m | 2.89 m | 3.5 m x 2.89 m |
| Main Level | Bedroom 5 | 3.7 m | 2.89 m | 3.7 m x 2.89 m |
| Main Level | Foyer | 3.38 m | 3.04 m | 3.38 m x 3.04 m |
| Main Level | Laundry Room | 3.38 m | 3.04 m | 3.38 m x 3.04 m |
https://www.realtor.ca/real-estate/27898458/311-everglade-crescent-london-north-p
Interested?
Contact us for more information
Tracy Baltessen
Salesperson
THINKING OF SELLING or BUYING?
We Get You Moving!
Contact Us

About Steve & Julia
With over 40 years of combined experience, we are dedicated to helping you find your dream home with personalized service and expertise.
© 2024 Wiggett Properties. All Rights Reserved. | Made with ❤️ by Jet Branding
