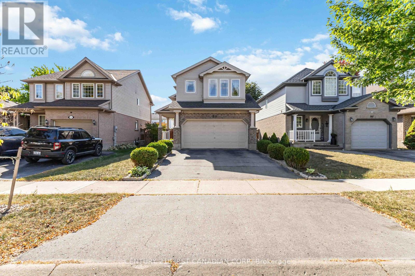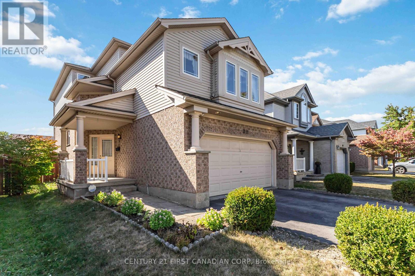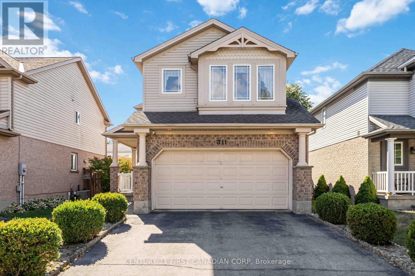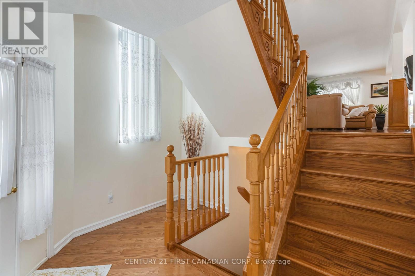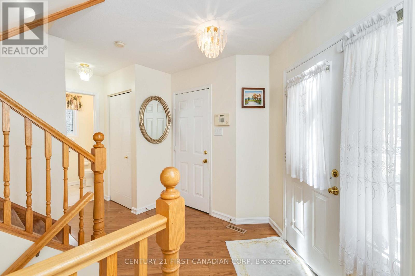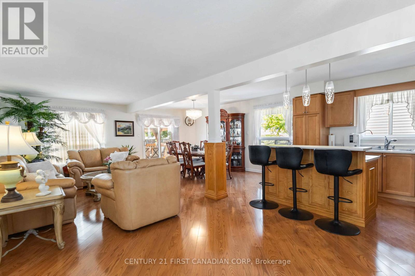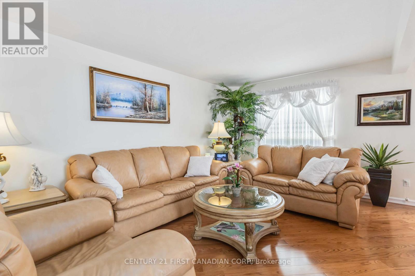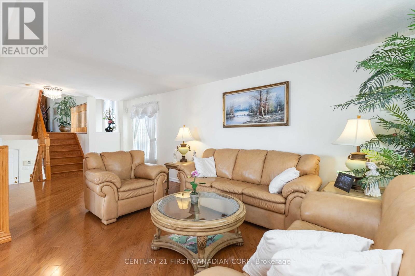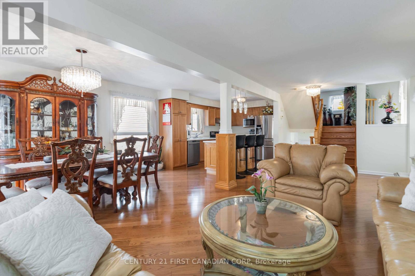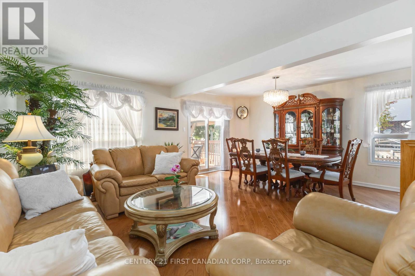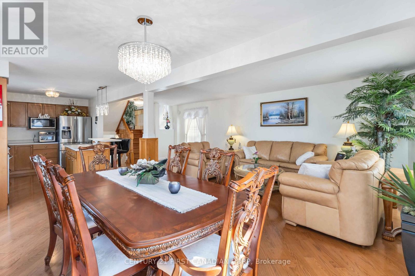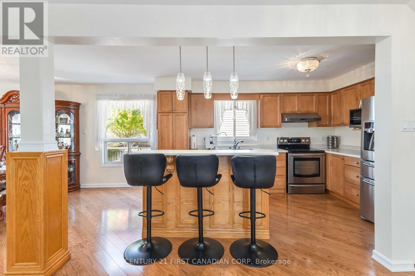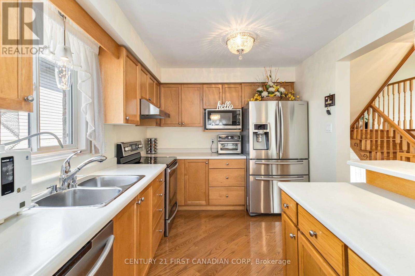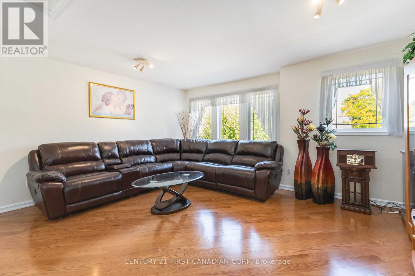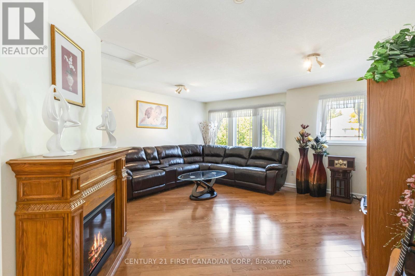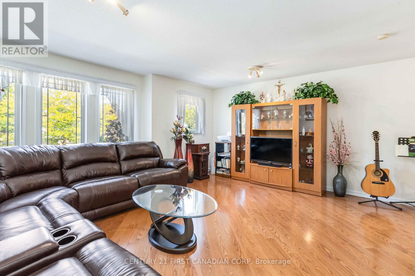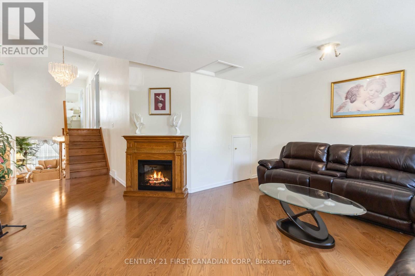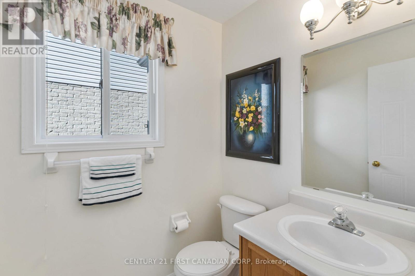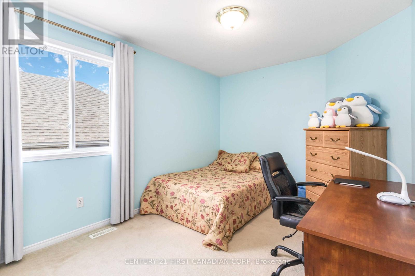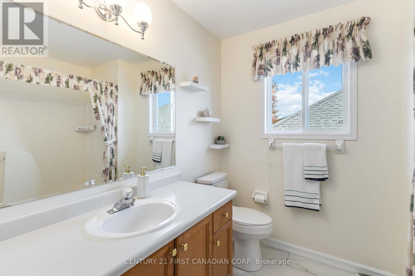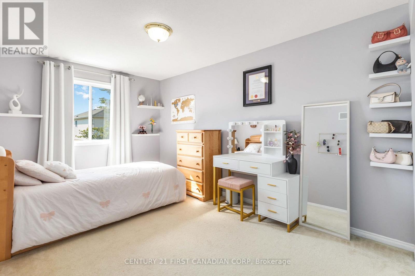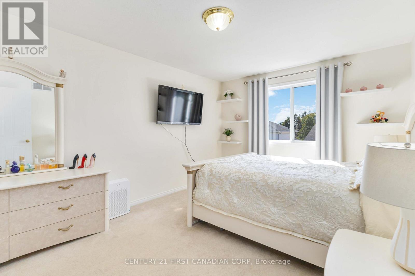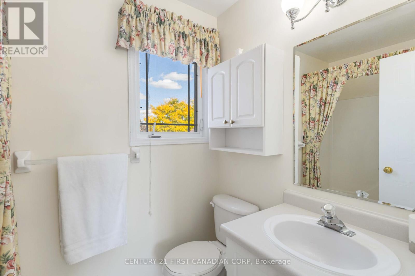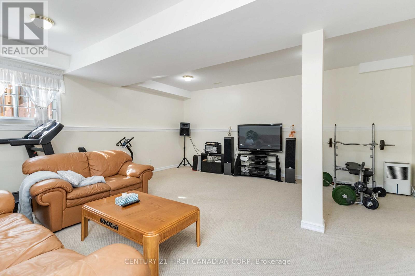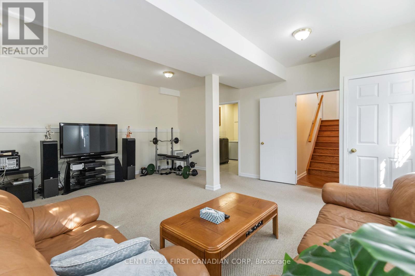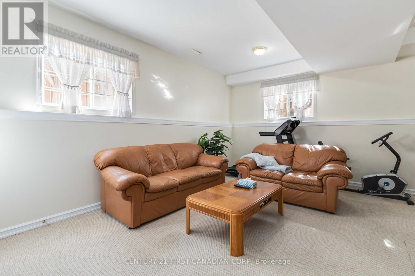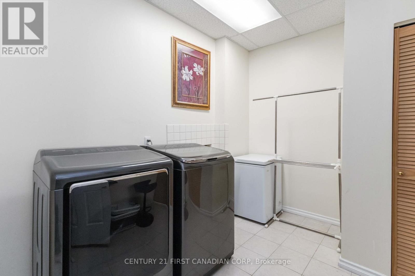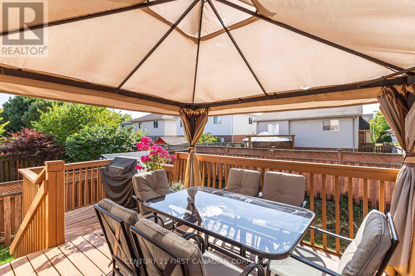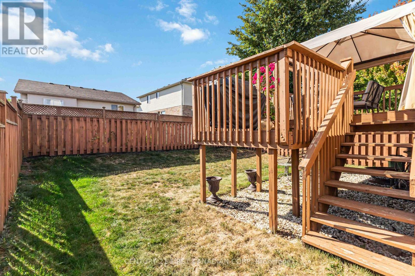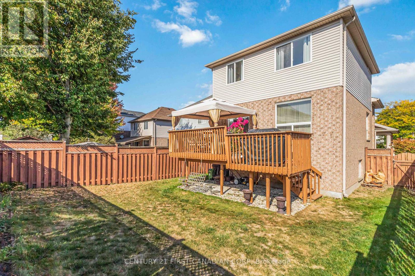311 Jensen Road, London East (East D), Ontario N5V 4X3 (28894833)
311 Jensen Road London East, Ontario N5V 4X3
$729,900
A lovely multi-level home with a double car garage is available in northeast London. This bright and spacious home features 3 spacious bedrooms, 2.5 bathrooms, two large family rooms, and a massive recreation room on the lower level, offering plenty of space for entertaining. The main level boasts an open concept with hardwood flooring throughout the living room, kitchen, and dining area, along with patio doors leading to a good-sized backyard with a deck. Recent updates include the furnace and central air conditioner (2024), hardwood main flooring and stairs (2022), roof (2020), and a brand new dishwasher. This home is located in a family-friendly neighborhood, just minutes from parks, shopping, sports facilities, Fanshawe Conservation Area, and more. This move-in ready home shows pride of ownership. (id:60297)
Property Details
| MLS® Number | X12418601 |
| Property Type | Single Family |
| Community Name | East D |
| EquipmentType | Water Heater |
| Features | Sump Pump |
| ParkingSpaceTotal | 4 |
| RentalEquipmentType | Water Heater |
Building
| BathroomTotal | 3 |
| BedroomsAboveGround | 3 |
| BedroomsTotal | 3 |
| Appliances | Dishwasher, Microwave, Hood Fan, Stove, Refrigerator |
| BasementDevelopment | Partially Finished |
| BasementType | Full (partially Finished) |
| ConstructionStyleAttachment | Detached |
| CoolingType | Central Air Conditioning |
| ExteriorFinish | Brick, Vinyl Siding |
| FoundationType | Concrete |
| HalfBathTotal | 1 |
| HeatingFuel | Natural Gas |
| HeatingType | Forced Air |
| StoriesTotal | 2 |
| SizeInterior | 1500 - 2000 Sqft |
| Type | House |
| UtilityWater | Municipal Water |
Parking
| Attached Garage | |
| Garage |
Land
| Acreage | No |
| Sewer | Sanitary Sewer |
| SizeDepth | 110 Ft |
| SizeFrontage | 35 Ft |
| SizeIrregular | 35 X 110 Ft |
| SizeTotalText | 35 X 110 Ft |
Rooms
| Level | Type | Length | Width | Dimensions |
|---|---|---|---|---|
| Second Level | Bedroom | 4.64 m | 3.35 m | 4.64 m x 3.35 m |
| Second Level | Bedroom 2 | 4.34 m | 2.76 m | 4.34 m x 2.76 m |
| Second Level | Bedroom 3 | 3.65 m | 2.76 m | 3.65 m x 2.76 m |
| Second Level | Family Room | 4.85 m | 5.02 m | 4.85 m x 5.02 m |
| Basement | Recreational, Games Room | 5.91 m | 5.94 m | 5.91 m x 5.94 m |
| Main Level | Living Room | 7.67 m | 3.14 m | 7.67 m x 3.14 m |
| Main Level | Dining Room | 3.2 m | 2.81 m | 3.2 m x 2.81 m |
| Main Level | Kitchen | 5.74 m | 2.64 m | 5.74 m x 2.64 m |
https://www.realtor.ca/real-estate/28894833/311-jensen-road-london-east-east-d-east-d
Interested?
Contact us for more information
Nga Tran
Salesperson
THINKING OF SELLING or BUYING?
We Get You Moving!
Contact Us

About Steve & Julia
With over 40 years of combined experience, we are dedicated to helping you find your dream home with personalized service and expertise.
© 2025 Wiggett Properties. All Rights Reserved. | Made with ❤️ by Jet Branding
