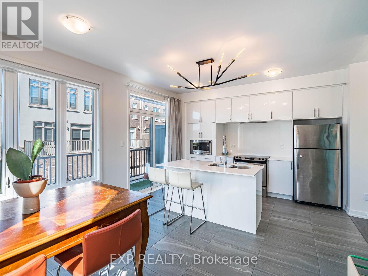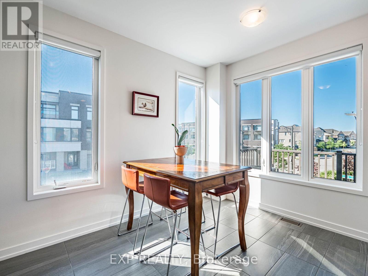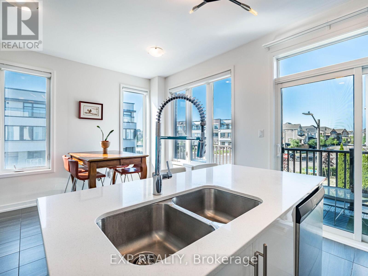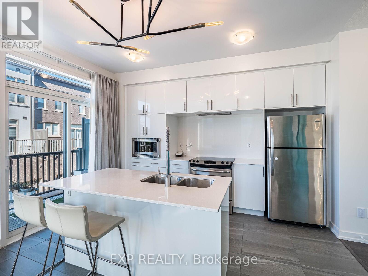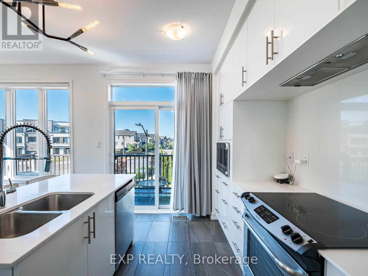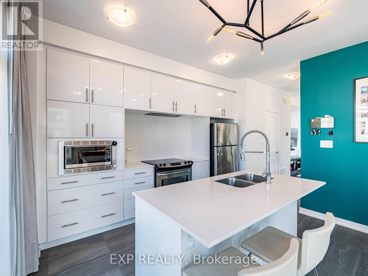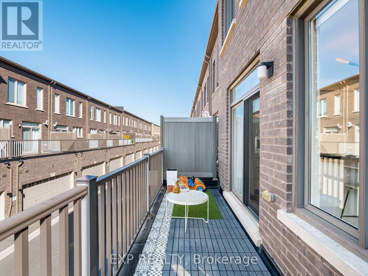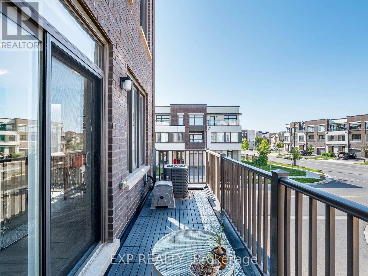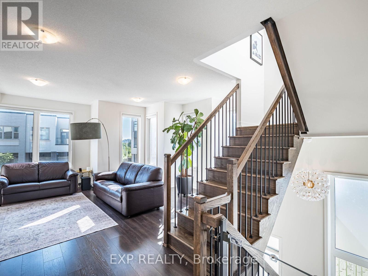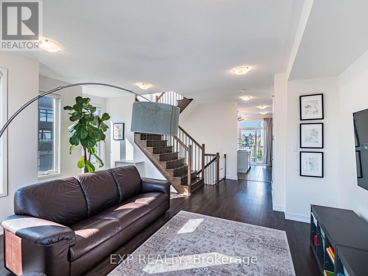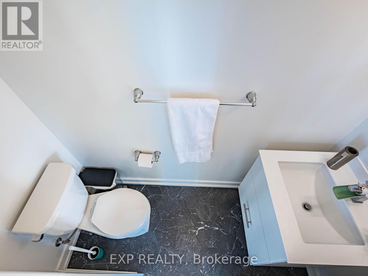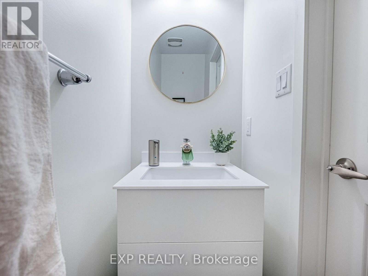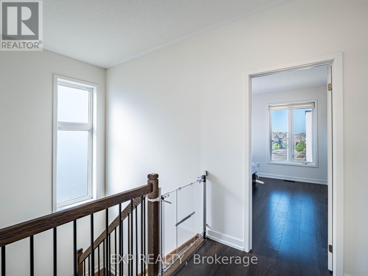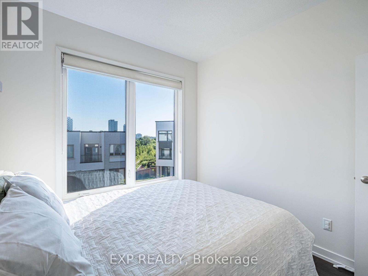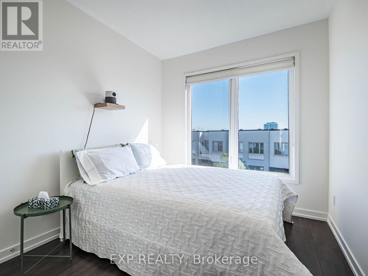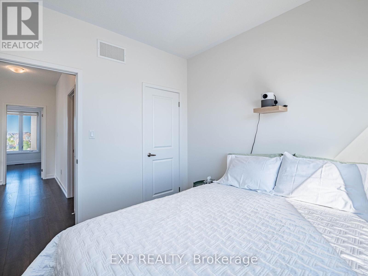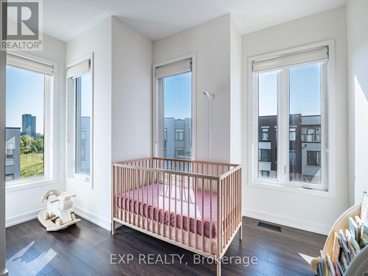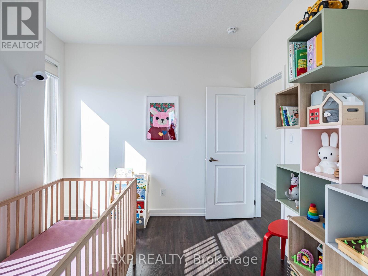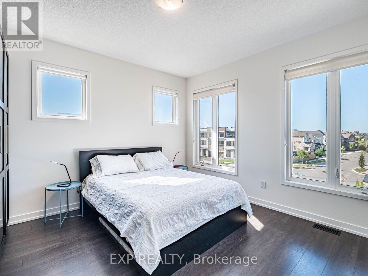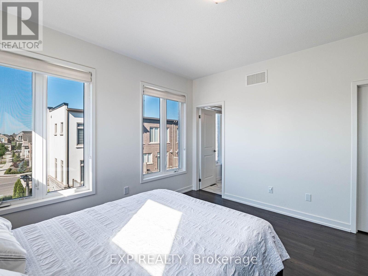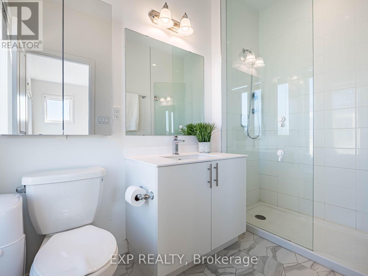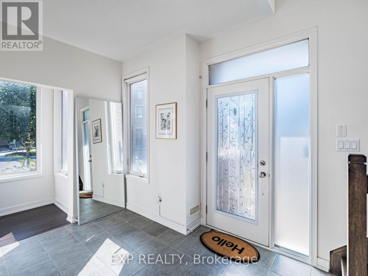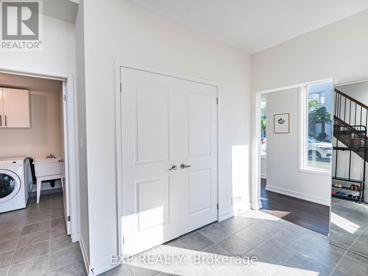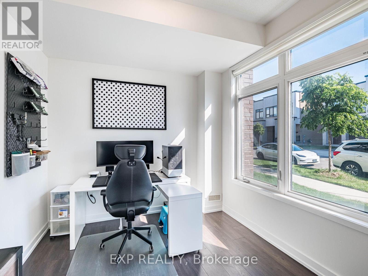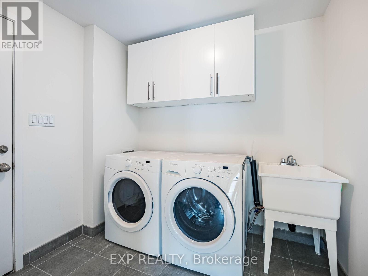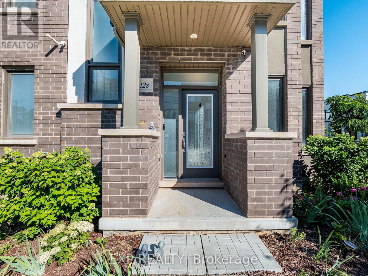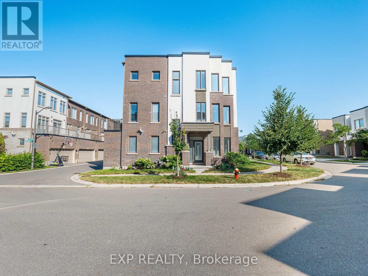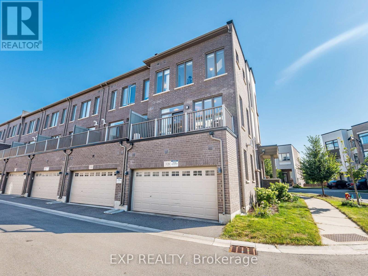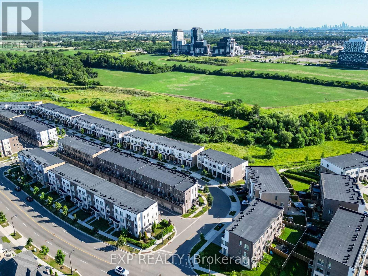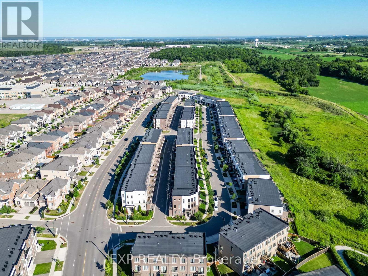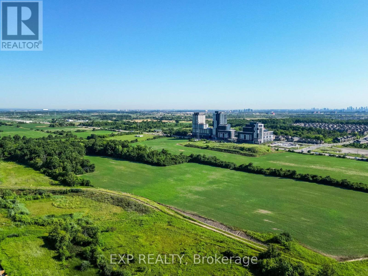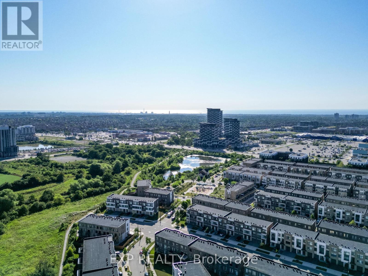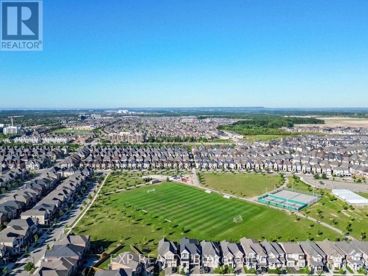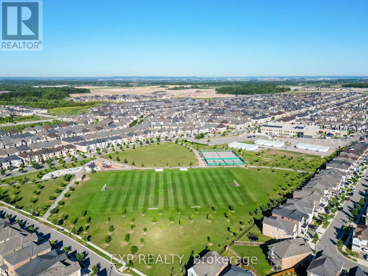3128 Mintwood Circle, Oakville (Go Glenorchy), Ontario L6H 0P2 (28812301)
3128 Mintwood Circle Oakville, Ontario L6H 0P2
$999,999
Welcome to 3128 Mintwood Circle, a bright and spacious corner townhome in Oakville offering 1,860 sq. ft. of stylish, functional living across three levels. With three bedrooms and three bathrooms, this home seamlessly combines modern design with everyday convenience, making it an ideal choice for families, professionals, or anyone seeking comfort in a prime location. The ground floor features a welcoming foyer, a versatile home office or den, a convenient laundry/mudroom, and inside access to the double-car garage. On the main level, natural light fills the open-concept layout that seamlessly connects the kitchen, dining, and living areas. The kitchen is a true highlight, featuring a large island, sleek quartz countertops, and a matching quartz backsplash, along with easy access to a private balcony that's ideal for morning coffee or entertaining. A powder room adds extra convenience. Upstairs, you'll find two generously sized bedrooms with a shared 3-piece bathroom and a spacious primary suite with its own 3-piece ensuite and walk-in closet. Located in one of Oakville's most desirable communities, this home is just minutes from Sixteen Mile Creek trails, Bronte Creek Provincial Park, top-rated schools, Oakville Transit and GO Stations, and major highways including the QEW, 403, and 407. Whether you're commuting or enjoying weekends outdoors, this property delivers the perfect balance of lifestyle and location. (id:60297)
Property Details
| MLS® Number | W12380436 |
| Property Type | Single Family |
| Community Name | 1008 - GO Glenorchy |
| EquipmentType | Water Heater, Water Heater - Tankless |
| Features | Carpet Free |
| ParkingSpaceTotal | 2 |
| RentalEquipmentType | Water Heater, Water Heater - Tankless |
Building
| BathroomTotal | 3 |
| BedroomsAboveGround | 3 |
| BedroomsTotal | 3 |
| Age | 6 To 15 Years |
| Appliances | Water Heater - Tankless, Dishwasher, Dryer, Microwave, Hood Fan, Stove, Washer, Window Coverings, Refrigerator |
| ConstructionStyleAttachment | Attached |
| CoolingType | Central Air Conditioning, Ventilation System |
| ExteriorFinish | Stucco, Brick |
| FlooringType | Laminate, Tile |
| FoundationType | Concrete |
| HalfBathTotal | 1 |
| HeatingFuel | Natural Gas |
| HeatingType | Forced Air |
| StoriesTotal | 3 |
| SizeInterior | 1500 - 2000 Sqft |
| Type | Row / Townhouse |
| UtilityWater | Municipal Water |
Parking
| Attached Garage | |
| Garage |
Land
| Acreage | No |
| Sewer | Sanitary Sewer |
| SizeDepth | 25 Ft ,6 In |
| SizeFrontage | 26 Ft |
| SizeIrregular | 26 X 25.5 Ft |
| SizeTotalText | 26 X 25.5 Ft |
| ZoningDescription | Tuc Sp:18 |
Rooms
| Level | Type | Length | Width | Dimensions |
|---|---|---|---|---|
| Lower Level | Den | 4.57 m | 2.74 m | 4.57 m x 2.74 m |
| Main Level | Living Room | 5.92 m | 4.62 m | 5.92 m x 4.62 m |
| Main Level | Dining Room | 3.18 m | 3.96 m | 3.18 m x 3.96 m |
| Main Level | Kitchen | 2.44 m | 3.96 m | 2.44 m x 3.96 m |
| Upper Level | Primary Bedroom | 3.83 m | 3.96 m | 3.83 m x 3.96 m |
| Upper Level | Bedroom 2 | 3.02 m | 2.48 m | 3.02 m x 2.48 m |
| Upper Level | Bedroom 3 | 2.79 m | 3.05 m | 2.79 m x 3.05 m |
Utilities
| Cable | Installed |
| Electricity | Installed |
| Sewer | Installed |
Interested?
Contact us for more information
Andrew Chao
Salesperson
Gail Reeves Reid
Broker
4711 Yonge St 10th Flr, 106430
Toronto, Ontario M2N 6K8
THINKING OF SELLING or BUYING?
We Get You Moving!
Contact Us

About Steve & Julia
With over 40 years of combined experience, we are dedicated to helping you find your dream home with personalized service and expertise.
© 2025 Wiggett Properties. All Rights Reserved. | Made with ❤️ by Jet Branding

