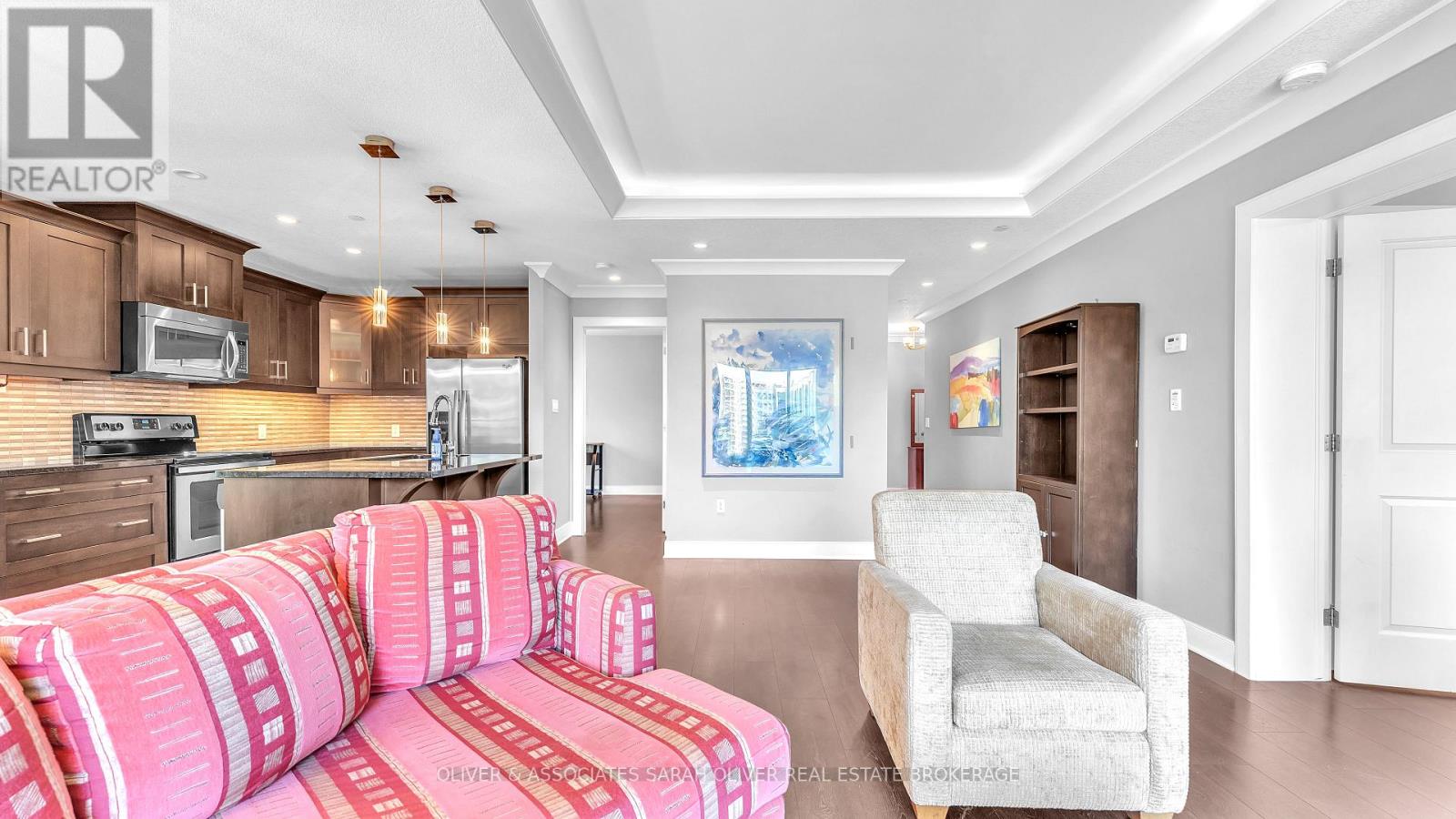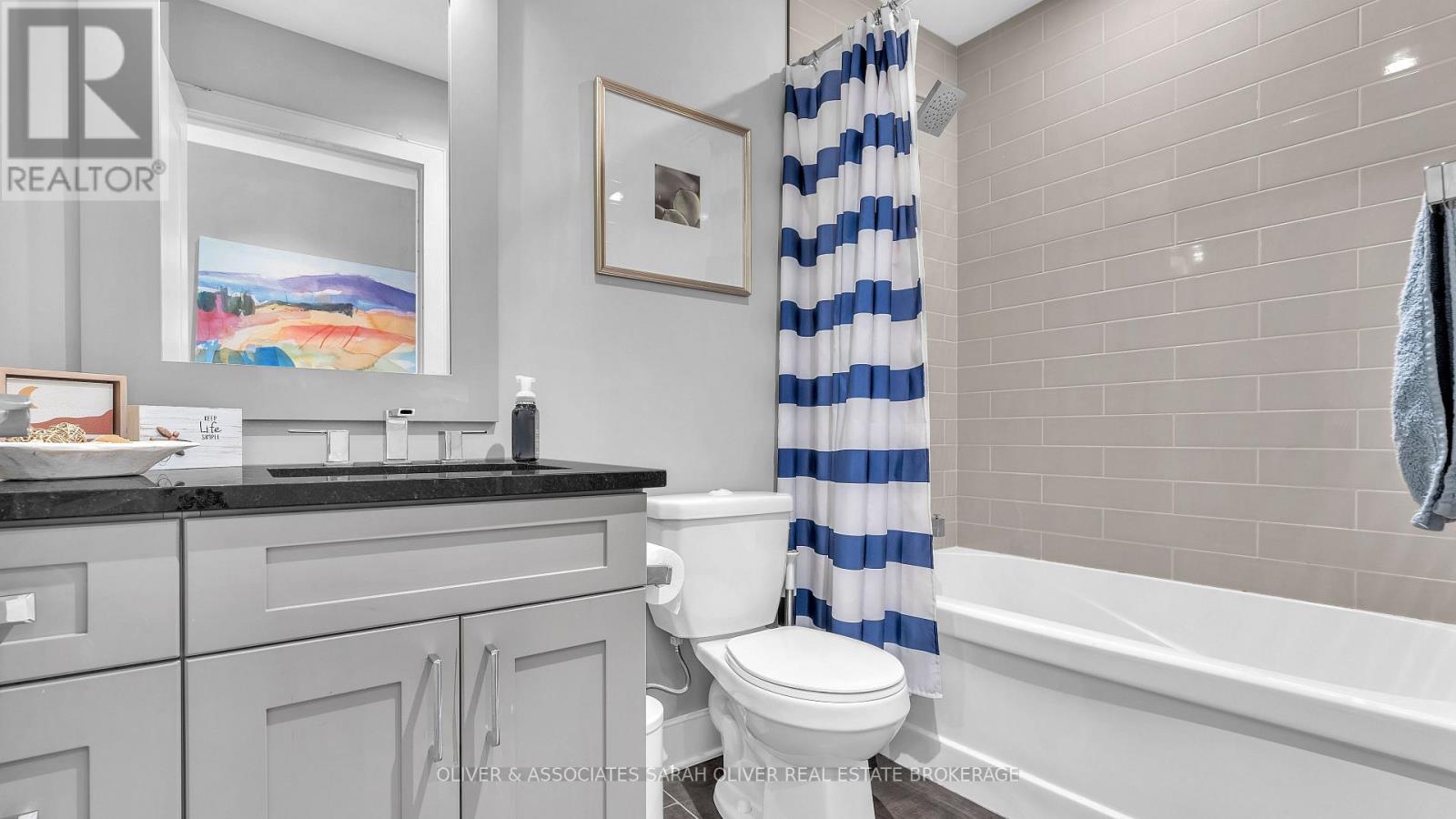313 - 320 Sugarcreek Trail, London North (North N), Ontario N6H 0G4 (28037604)
313 - 320 Sugarcreek Trail London North, Ontario N6H 0G4
$470,000Maintenance, Heat, Water, Common Area Maintenance, Parking, Insurance
$473.16 Monthly
Maintenance, Heat, Water, Common Area Maintenance, Parking, Insurance
$473.16 MonthlyWelcome to your new home in the heart of London, Ontario! This delightful 2-bedroom, 2-bathroom, condominium offers a blend of modern comfort and convenience, perfect for 1st time home buyers, someone looking to downsize or someone looking to add an income property. The open-concept living area is bathed in natural light, and offers a lovely living room with a new electric fireplace, an ample sized dining room and features a well-appointed kitchen with contemporary appliances, lots of cabinetry, and a center island, all makes for a perfect space for cooking and entertaining. The main bedroom boasts a generous layout and an en-suite bathroom with laundry, while the second bedroom is ideal for guests or a home office. Enjoy your morning coffee or unwind in the evenings on your 180 sqft private balcony with scenic views. This wonderful condo also come with an underground parking spot and a locker for all your storage needs. Ideally located within close proximity of shopping, grocery stores, restaurants, parks, UWO and public transit. don't miss out on this one! (id:60297)
Property Details
| MLS® Number | X12025140 |
| Property Type | Single Family |
| Community Name | North N |
| AmenitiesNearBy | Public Transit, Hospital, Schools, Ski Area |
| CommunityFeatures | Pet Restrictions |
| Features | Flat Site, In Suite Laundry |
| ParkingSpaceTotal | 1 |
| Structure | Porch |
Building
| BathroomTotal | 2 |
| BedroomsAboveGround | 2 |
| BedroomsTotal | 2 |
| Age | 11 To 15 Years |
| Amenities | Fireplace(s), Separate Heating Controls, Storage - Locker |
| Appliances | Water Heater, Garage Door Opener Remote(s), Dishwasher, Dryer, Furniture, Stove, Washer, Window Coverings, Refrigerator |
| CoolingType | Central Air Conditioning |
| ExteriorFinish | Stucco, Brick |
| FireProtection | Controlled Entry |
| FireplacePresent | Yes |
| FireplaceTotal | 1 |
| FlooringType | Hardwood |
| FoundationType | Poured Concrete |
| HeatingFuel | Natural Gas |
| HeatingType | Forced Air |
| SizeInterior | 999.992 - 1198.9898 Sqft |
| Type | Apartment |
Parking
| Underground | |
| Garage | |
| Covered |
Land
| Acreage | No |
| LandAmenities | Public Transit, Hospital, Schools, Ski Area |
| LandscapeFeatures | Landscaped |
| ZoningDescription | R5-3*b9 |
Rooms
| Level | Type | Length | Width | Dimensions |
|---|---|---|---|---|
| Main Level | Living Room | 5.55 m | 3.96 m | 5.55 m x 3.96 m |
| Main Level | Dining Room | 3.2 m | 2.65 m | 3.2 m x 2.65 m |
| Main Level | Kitchen | 3.26 m | 2.44 m | 3.26 m x 2.44 m |
| Main Level | Primary Bedroom | 3.78 m | 3.05 m | 3.78 m x 3.05 m |
| Main Level | Bedroom | 3.66 m | 3.17 m | 3.66 m x 3.17 m |
| Main Level | Foyer | 4.45 m | 1.79 m | 4.45 m x 1.79 m |
| Main Level | Bathroom | 2.56 m | 1.52 m | 2.56 m x 1.52 m |
| Main Level | Bathroom | 3.5 m | 1.52 m | 3.5 m x 1.52 m |
https://www.realtor.ca/real-estate/28037604/313-320-sugarcreek-trail-london-north-north-n-north-n
Interested?
Contact us for more information
Pete Ramsay
Broker
THINKING OF SELLING or BUYING?
We Get You Moving!
Contact Us

About Steve & Julia
With over 40 years of combined experience, we are dedicated to helping you find your dream home with personalized service and expertise.
© 2025 Wiggett Properties. All Rights Reserved. | Made with ❤️ by Jet Branding
























