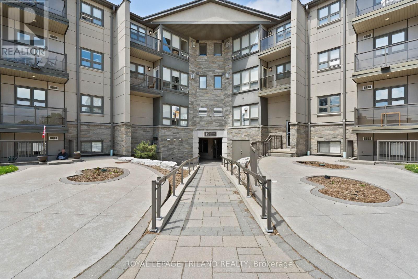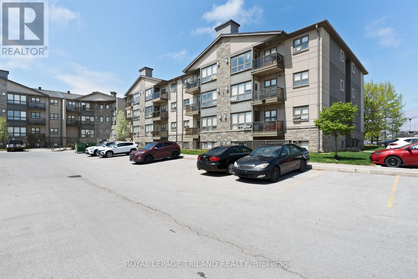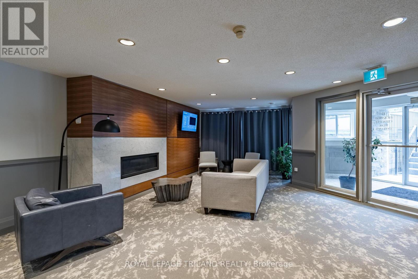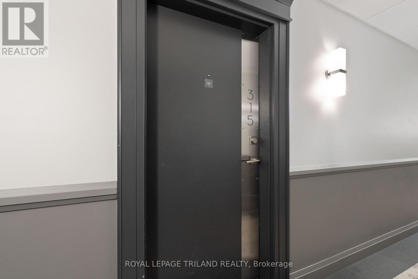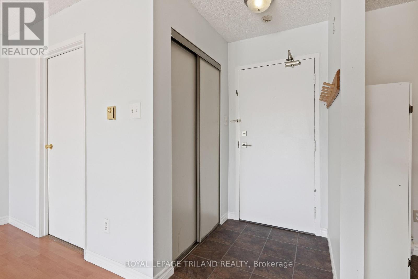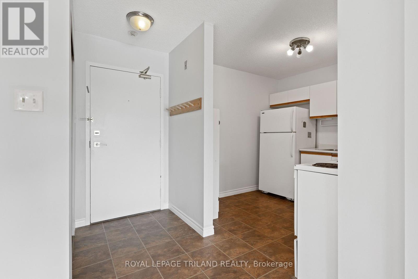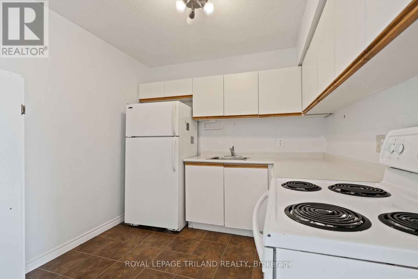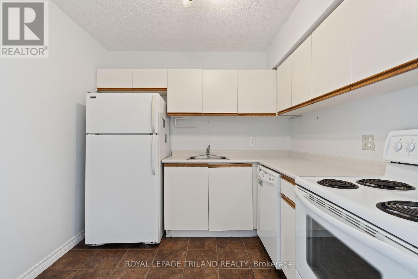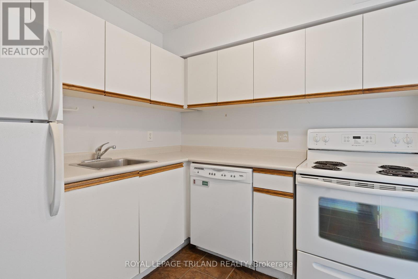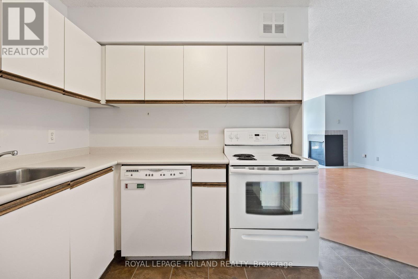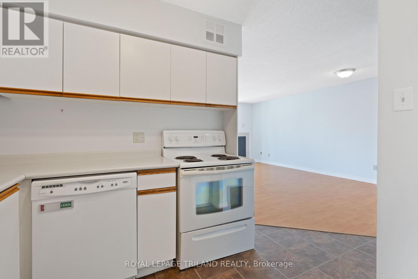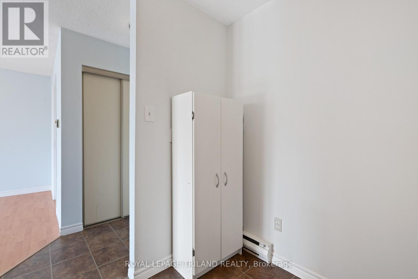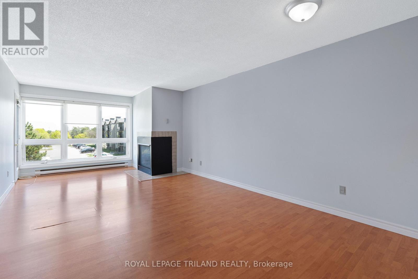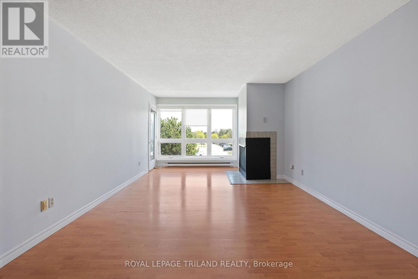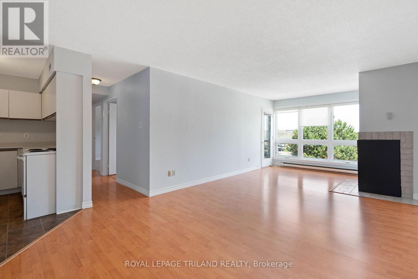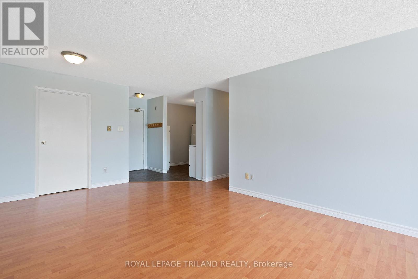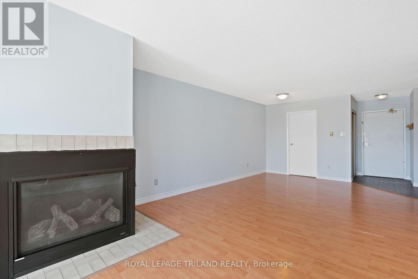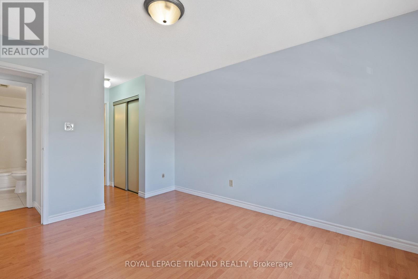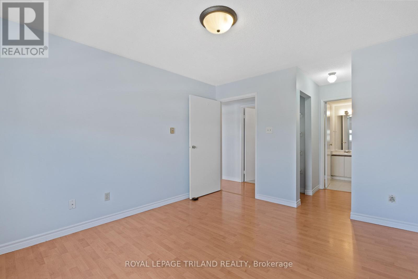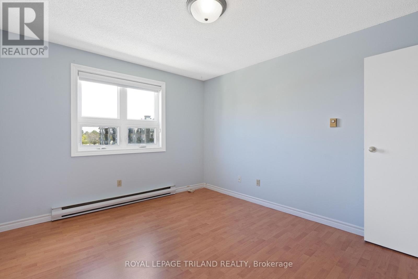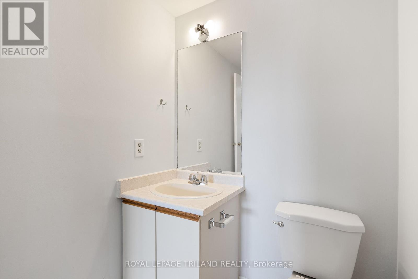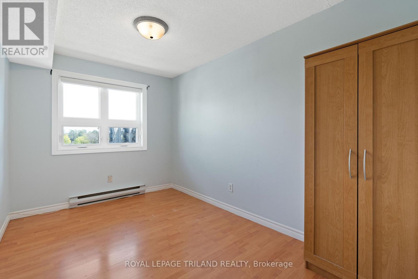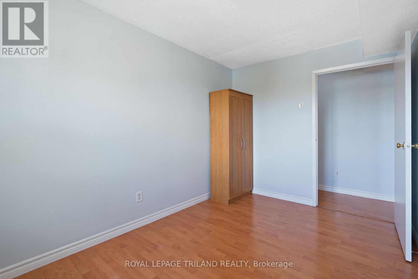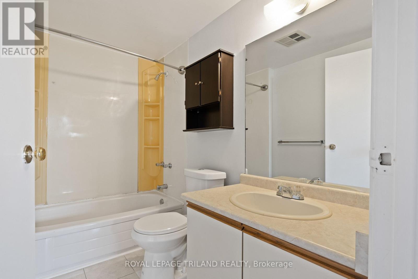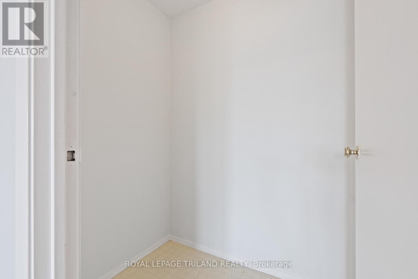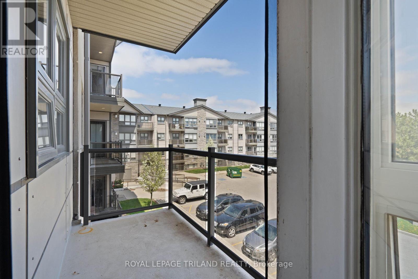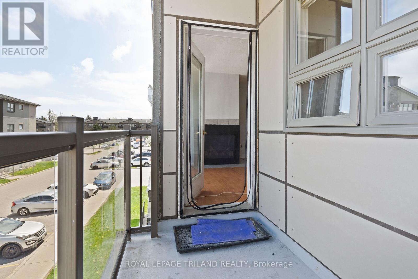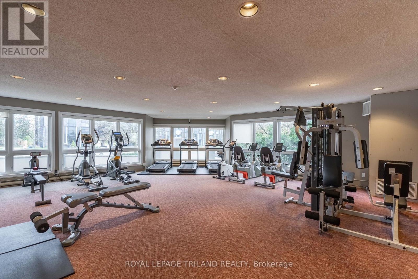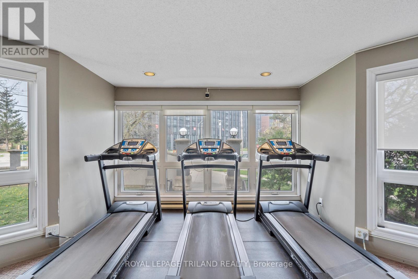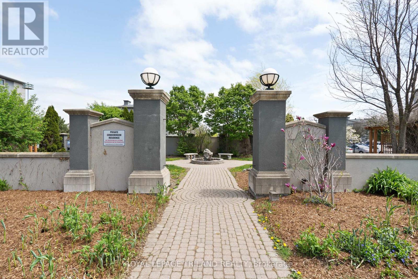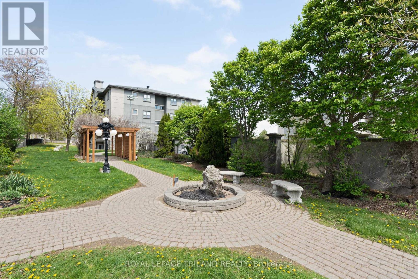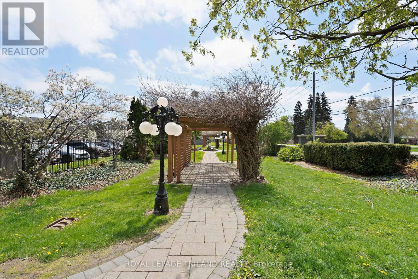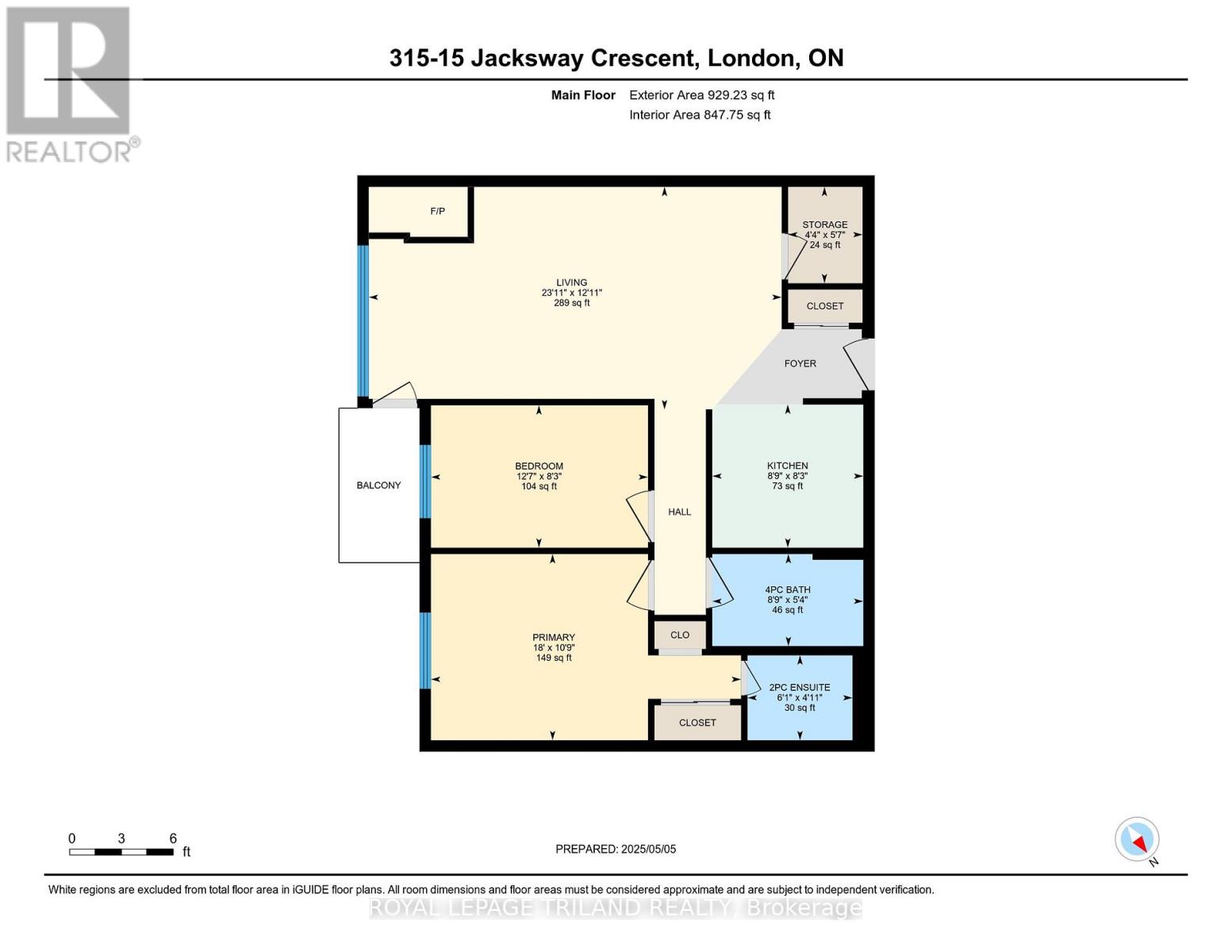315 - 15 Jacksway Crescent, London North (North G), Ontario N5X 3T8 (28272490)
315 - 15 Jacksway Crescent London North, Ontario N5X 3T8
$375,000Maintenance, Water, Parking
$585 Monthly
Maintenance, Water, Parking
$585 MonthlyFantastic Opportunity Prime Location! Welcome to this bright and spacious 2-bedroom, 2-bathroom condo, perfectly situated directly across from Masonville Place and just minutes from Western University. Whether you're a first-time buyer, student, or investor, this is a prime opportunity in a highly desirable area. Located on the third floor and facing east, this freshly painted unit features a generous open-concept living and dining area with a cozy gas fireplace, durable laminate flooring, and access to a private balcony perfect for enjoying your morning coffee in the sunlight. The functional kitchen comes equipped with a fridge, stove, and dishwasher. Enjoy the convenience of being on major bus routes, with shopping, dining, and campus life just steps away. This well-maintained condo is vacant and ready for immediate occupancy move right in or start earning rental income today. Don't miss your chance to own in one of the city's most sought-after locations! (id:60297)
Property Details
| MLS® Number | X12130031 |
| Property Type | Single Family |
| Community Name | North G |
| AmenitiesNearBy | Hospital, Public Transit |
| CommunityFeatures | Pet Restrictions |
| Features | Elevator, Balcony, Laundry- Coin Operated |
| ParkingSpaceTotal | 2 |
Building
| BathroomTotal | 2 |
| BedroomsAboveGround | 2 |
| BedroomsTotal | 2 |
| Age | 31 To 50 Years |
| Amenities | Exercise Centre, Visitor Parking, Fireplace(s) |
| Appliances | Dishwasher, Stove, Window Coverings, Refrigerator |
| ExteriorFinish | Brick, Stucco |
| FireProtection | Smoke Detectors |
| FireplacePresent | Yes |
| FireplaceTotal | 1 |
| HalfBathTotal | 1 |
| HeatingFuel | Electric |
| HeatingType | Baseboard Heaters |
| SizeInterior | 900 - 999 Sqft |
| Type | Apartment |
Parking
| No Garage | |
| Shared |
Land
| Acreage | No |
| LandAmenities | Hospital, Public Transit |
| LandscapeFeatures | Landscaped |
| ZoningDescription | R9-3 |
Rooms
| Level | Type | Length | Width | Dimensions |
|---|---|---|---|---|
| Main Level | Living Room | 7.3 m | 3.93 m | 7.3 m x 3.93 m |
| Main Level | Kitchen | 2.67 m | 2.53 m | 2.67 m x 2.53 m |
| Main Level | Primary Bedroom | 5.48 m | 3.29 m | 5.48 m x 3.29 m |
| Main Level | Bedroom 2 | 3.84 m | 2.52 m | 3.84 m x 2.52 m |
| Main Level | Bathroom | 2.67 m | 1.63 m | 2.67 m x 1.63 m |
| Main Level | Bathroom | 1.85 m | 1.5 m | 1.85 m x 1.5 m |
| Main Level | Other | 1.31 m | 1.7 m | 1.31 m x 1.7 m |
https://www.realtor.ca/real-estate/28272490/315-15-jacksway-crescent-london-north-north-g-north-g
Interested?
Contact us for more information
Nicki Ishai
Salesperson
THINKING OF SELLING or BUYING?
We Get You Moving!
Contact Us

About Steve & Julia
With over 40 years of combined experience, we are dedicated to helping you find your dream home with personalized service and expertise.
© 2025 Wiggett Properties. All Rights Reserved. | Made with ❤️ by Jet Branding





