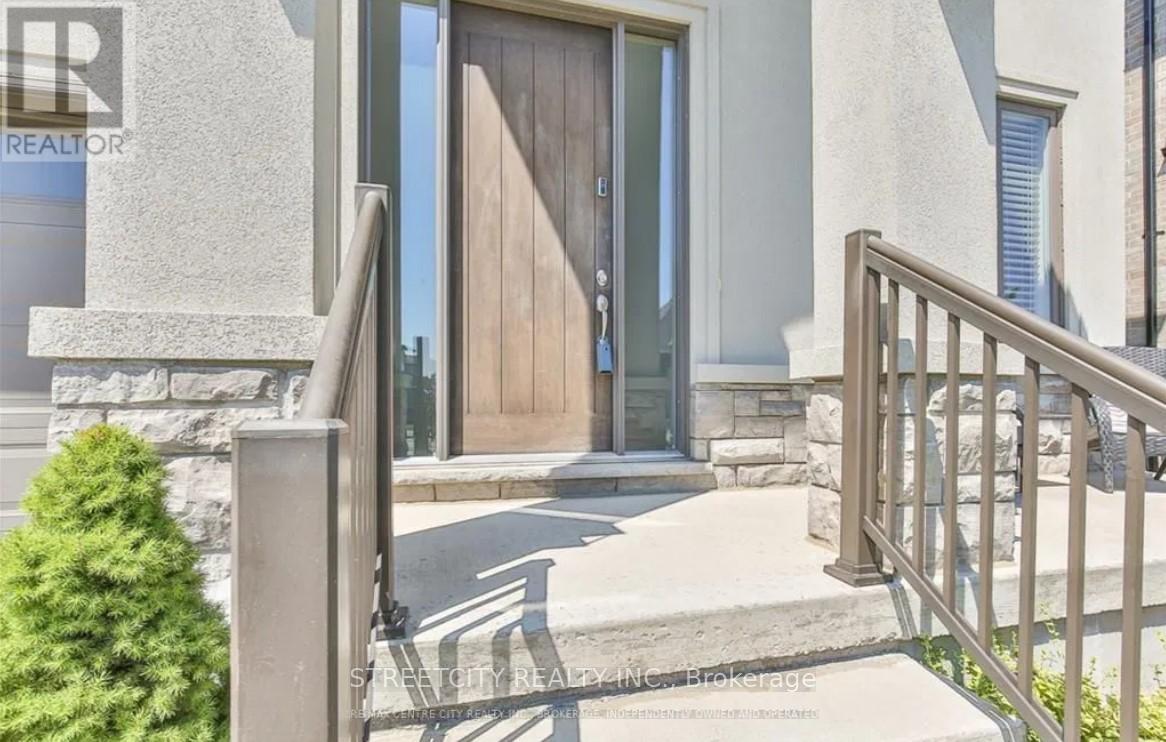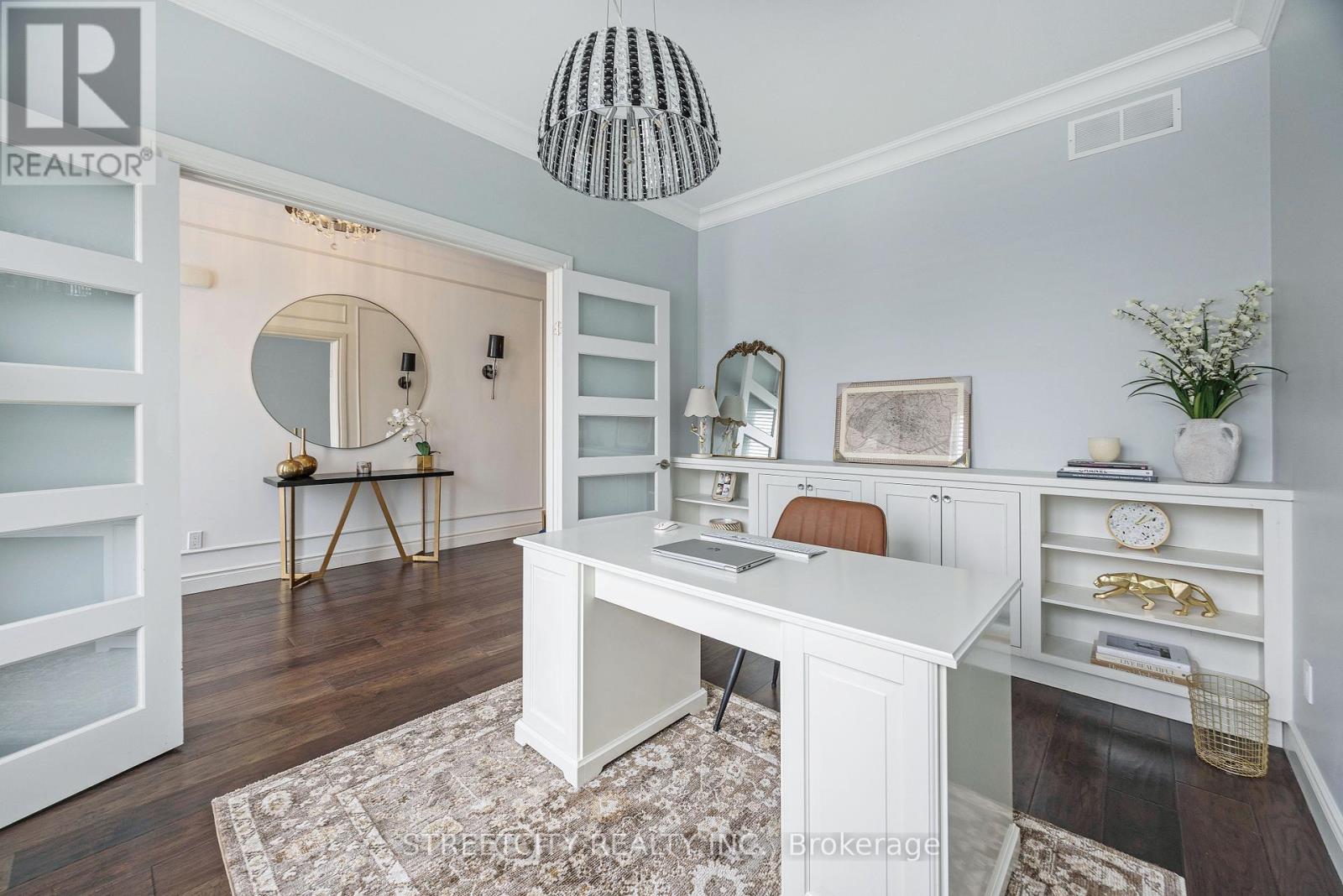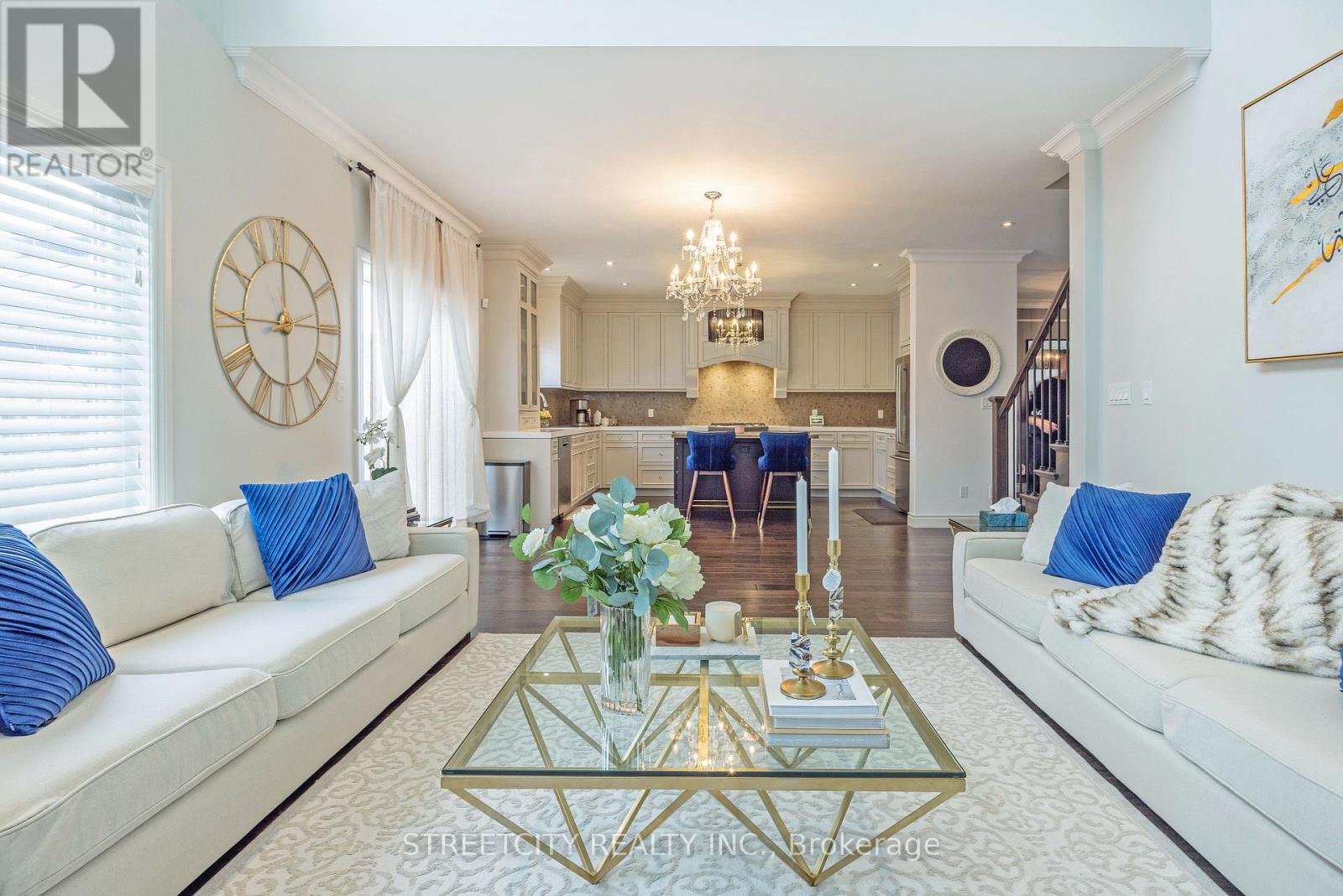3173 Tillmann Road, London, Ontario N6P 0C2 (27994419)
3173 Tillmann Road London, Ontario N6P 0C2
$1,249,900
Well appointed and beautifully maintained 4+1 bedroom 2 car garage 2 storey single family home with fully finished basement on private fenced lot in the heart of Southwest's London Talbot Village. Features include hard surface flooring throughout main floor with 9'0 ceilings and very open concept foyer and living space. Also formal dining room for those special occasions and full eat in kitchen with island and lots of cupboard space overlooking family room with custom mill work with 2 storey soaring ceiling. Bedrooms on 2nd floor are very generous in size especially executive type master bedroom with walk in closets and gorgeous ensuite bath with walk in shower and soaker tub. Lower level features spacious family room area with bedroom and full 4pc bath. Close to every amenity possible including easy access to the 401.This home will not disappoint! (id:60297)
Property Details
| MLS® Number | X12006588 |
| Property Type | Single Family |
| Community Name | South V |
| AmenitiesNearBy | Hospital, Place Of Worship, Public Transit, Schools |
| CommunityFeatures | Community Centre |
| EquipmentType | Water Heater |
| Features | Flat Site |
| ParkingSpaceTotal | 4 |
| RentalEquipmentType | Water Heater |
| Structure | Patio(s) |
Building
| BathroomTotal | 4 |
| BedroomsAboveGround | 4 |
| BedroomsBelowGround | 1 |
| BedroomsTotal | 5 |
| Age | 6 To 15 Years |
| Amenities | Fireplace(s) |
| Appliances | Garage Door Opener Remote(s), Dishwasher, Dryer, Stove, Washer, Window Coverings, Refrigerator |
| BasementDevelopment | Finished |
| BasementType | N/a (finished) |
| ConstructionStyleAttachment | Detached |
| CoolingType | Central Air Conditioning |
| ExteriorFinish | Brick, Vinyl Siding |
| FireProtection | Smoke Detectors |
| FireplacePresent | Yes |
| FireplaceTotal | 1 |
| FoundationType | Poured Concrete |
| HalfBathTotal | 1 |
| HeatingFuel | Natural Gas |
| HeatingType | Forced Air |
| StoriesTotal | 2 |
| SizeInterior | 2499.9795 - 2999.975 Sqft |
| Type | House |
| UtilityWater | Municipal Water |
Parking
| Attached Garage | |
| Garage | |
| Inside Entry |
Land
| Acreage | No |
| FenceType | Fenced Yard |
| LandAmenities | Hospital, Place Of Worship, Public Transit, Schools |
| LandscapeFeatures | Landscaped |
| Sewer | Sanitary Sewer |
| SizeDepth | 109 Ft ,10 In |
| SizeFrontage | 45 Ft ,10 In |
| SizeIrregular | 45.9 X 109.9 Ft |
| SizeTotalText | 45.9 X 109.9 Ft|under 1/2 Acre |
Rooms
| Level | Type | Length | Width | Dimensions |
|---|---|---|---|---|
| Second Level | Bedroom | 4.41 m | 4.92 m | 4.41 m x 4.92 m |
| Second Level | Bedroom 2 | 4.97 m | 3.47 m | 4.97 m x 3.47 m |
| Second Level | Bedroom 3 | 4.92 m | 4.06 m | 4.92 m x 4.06 m |
| Second Level | Bedroom 4 | 5.71 m | 3.65 m | 5.71 m x 3.65 m |
| Lower Level | Bedroom | 4 m | 5.1 m | 4 m x 5.1 m |
| Lower Level | Family Room | 9.1 m | 7.1 m | 9.1 m x 7.1 m |
| Main Level | Den | 4.21 m | 2.94 m | 4.21 m x 2.94 m |
| Main Level | Dining Room | 5.3 m | 5.1 m | 5.3 m x 5.1 m |
| Main Level | Kitchen | 4.97 m | 3.88 m | 4.97 m x 3.88 m |
| Main Level | Great Room | 4.41 m | 7.48 m | 4.41 m x 7.48 m |
| Main Level | Laundry Room | 3.04 m | 1.8 m | 3.04 m x 1.8 m |
Utilities
| Cable | Installed |
| Sewer | Installed |
https://www.realtor.ca/real-estate/27994419/3173-tillmann-road-london-south-v
Interested?
Contact us for more information
Sam Meddaoui
Salesperson
519 York Street
London, Ontario N6B 1R4
THINKING OF SELLING or BUYING?
We Get You Moving!
Contact Us

About Steve & Julia
With over 40 years of combined experience, we are dedicated to helping you find your dream home with personalized service and expertise.
© 2025 Wiggett Properties. All Rights Reserved. | Made with ❤️ by Jet Branding












































