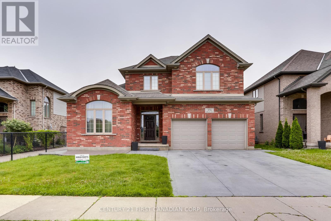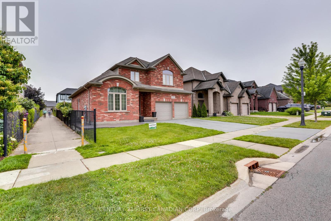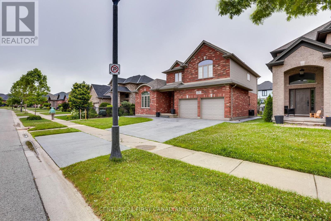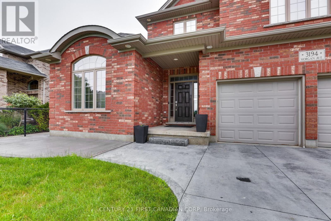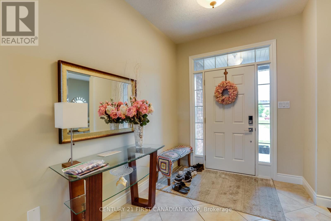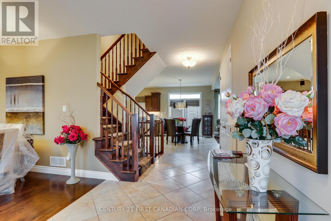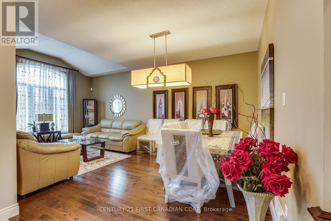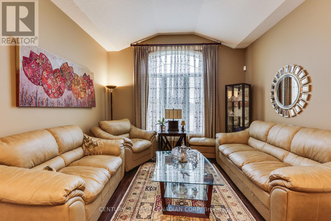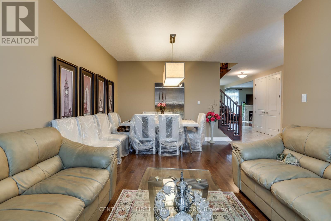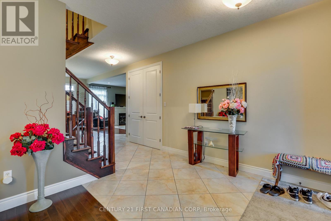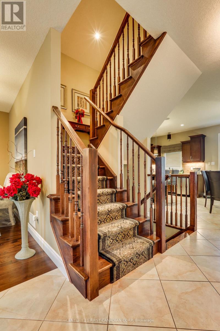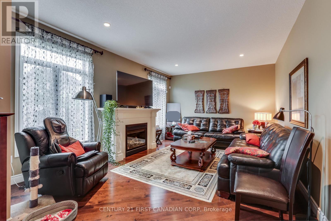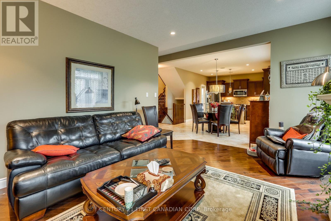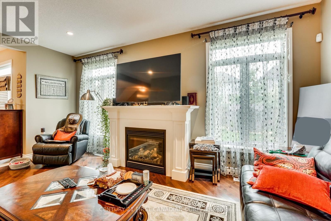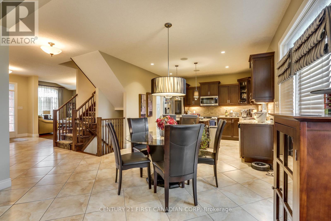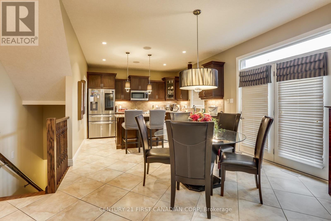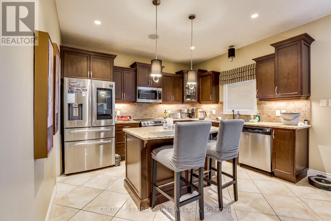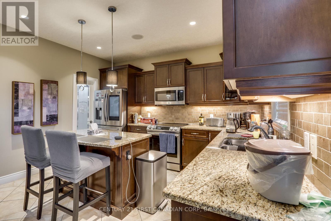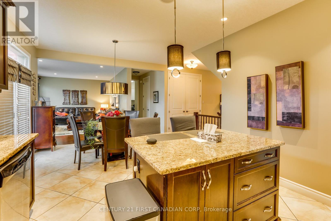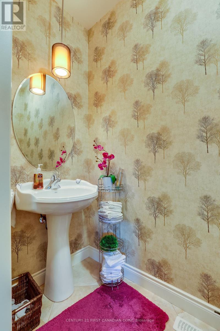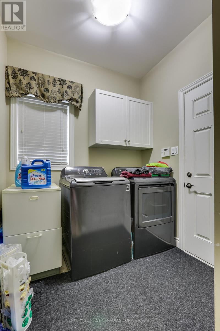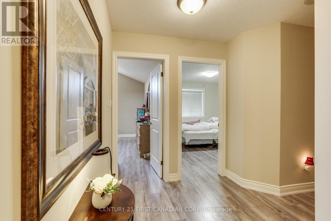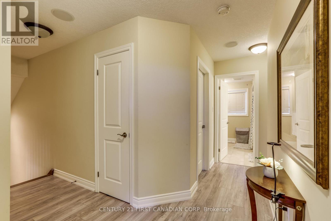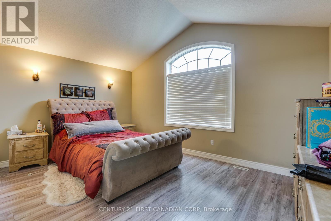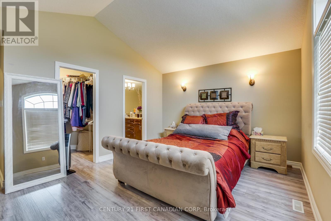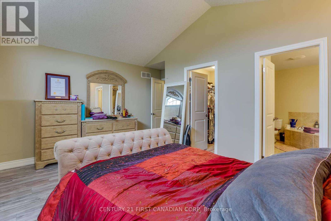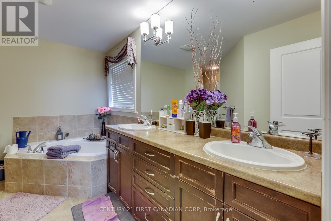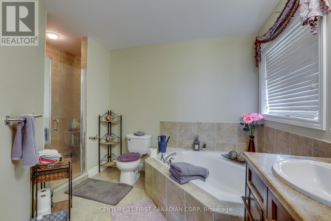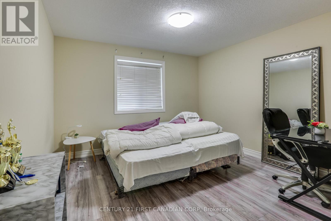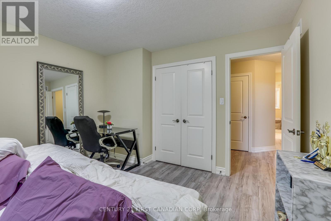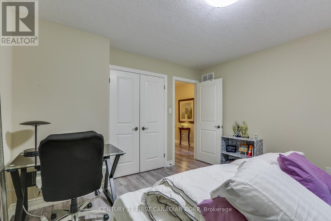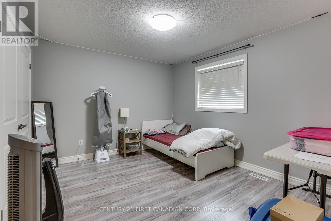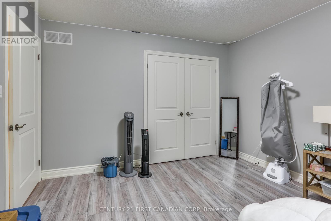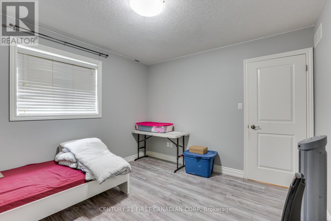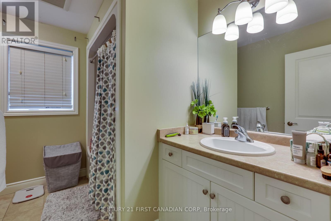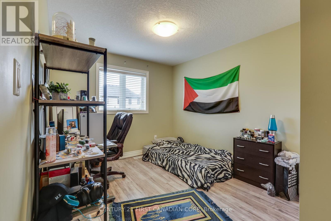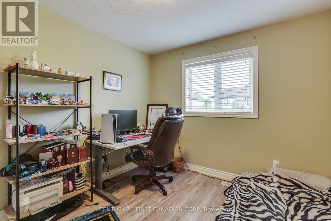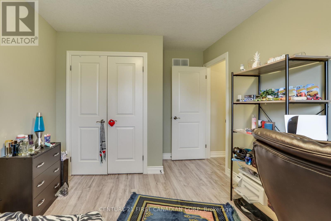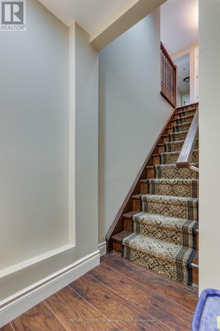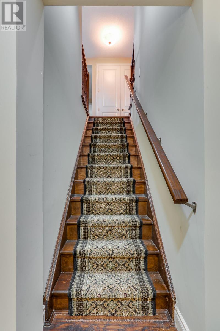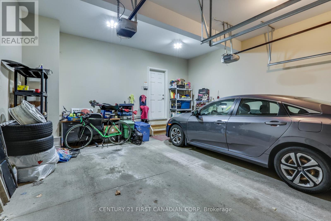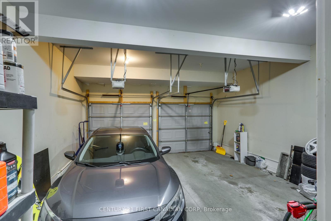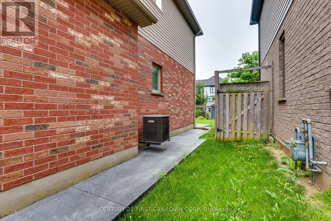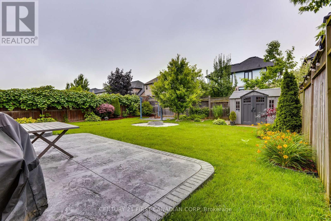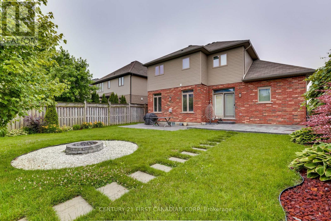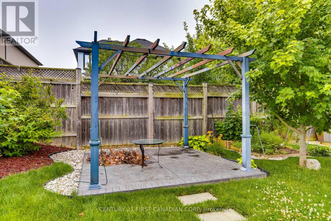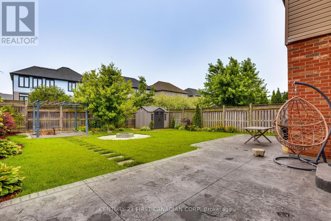3194 Morgan Avenue, London South (South W), Ontario N6L 0B8 (28737235)
3194 Morgan Avenue London South, Ontario N6L 0B8
$3,200 Monthly
Basement not included. Welcome to this Beautiful FURNISHED OR UNFURNISHED 4-bedroom, 2.5-bath home in sought-after Andover Trails. Features include hardwood and ceramic floors, 9 ft ceilings, vaulted living and dining areas, and a spacious kitchen with granite counters, high-end appliances, walk-in pantry, and large island. Bright family room with custom mantel, plus built-in ceiling speakers on both levels. Upstairs offers four large bedrooms, including a primary suite with 5-piece ensuite and huge walk-in closet. Fully fenced backyard, landscaped and double car garage. Near to Elementary and Secondary Schools along with shopping! Furnished or unfurnished options available. Currently priced unfurnished. Double Bed to be added to all rooms currently without a bed. (id:60297)
Property Details
| MLS® Number | X12346352 |
| Property Type | Single Family |
| Community Name | South W |
| Features | Paved Yard, Carpet Free |
| ParkingSpaceTotal | 4 |
| Structure | Patio(s) |
Building
| BathroomTotal | 3 |
| BedroomsAboveGround | 4 |
| BedroomsTotal | 4 |
| Age | 6 To 15 Years |
| Amenities | Fireplace(s) |
| Appliances | Garage Door Opener Remote(s) |
| BasementFeatures | Separate Entrance |
| BasementType | N/a |
| ConstructionStyleAttachment | Detached |
| CoolingType | Central Air Conditioning |
| ExteriorFinish | Brick |
| FireplacePresent | Yes |
| FireplaceTotal | 1 |
| FlooringType | Hardwood |
| FoundationType | Block |
| HalfBathTotal | 1 |
| HeatingFuel | Natural Gas |
| HeatingType | Forced Air |
| StoriesTotal | 2 |
| SizeInterior | 2000 - 2500 Sqft |
| Type | House |
| UtilityWater | Municipal Water |
Parking
| Attached Garage | |
| Garage |
Land
| Acreage | No |
| LandscapeFeatures | Landscaped |
| Sewer | Sanitary Sewer |
Rooms
| Level | Type | Length | Width | Dimensions |
|---|---|---|---|---|
| Second Level | Bathroom | 3.4 m | 3.78 m | 3.4 m x 3.78 m |
| Second Level | Bedroom | 3.65 m | 3.65 m | 3.65 m x 3.65 m |
| Second Level | Bedroom 2 | 3.35 m | 3.27 m | 3.35 m x 3.27 m |
| Second Level | Bedroom 3 | 2.94 m | 3.27 m | 2.94 m x 3.27 m |
| Second Level | Primary Bedroom | 4.77 m | 3.65 m | 4.77 m x 3.65 m |
| Second Level | Bathroom | 3.15 m | 3.8 m | 3.15 m x 3.8 m |
| Main Level | Family Room | 5.48 m | 3.86 m | 5.48 m x 3.86 m |
| Main Level | Kitchen | 2.97 m | 3.88 m | 2.97 m x 3.88 m |
| Main Level | Living Room | 3.65 m | 6.09 m | 3.65 m x 6.09 m |
| Main Level | Bathroom | 1.88 m | 2.2 m | 1.88 m x 2.2 m |
| Main Level | Laundry Room | 2.6 m | 3.1 m | 2.6 m x 3.1 m |
https://www.realtor.ca/real-estate/28737235/3194-morgan-avenue-london-south-south-w-south-w
Interested?
Contact us for more information
Nazeh Shukri
Salesperson
THINKING OF SELLING or BUYING?
We Get You Moving!
Contact Us

About Steve & Julia
With over 40 years of combined experience, we are dedicated to helping you find your dream home with personalized service and expertise.
© 2025 Wiggett Properties. All Rights Reserved. | Made with ❤️ by Jet Branding
