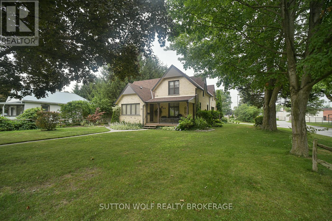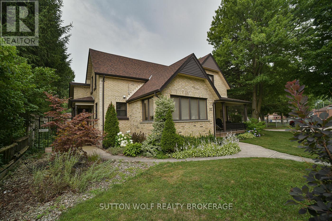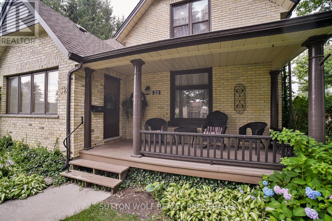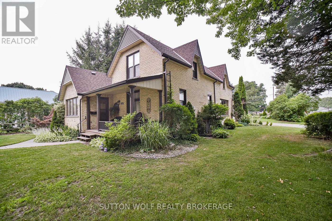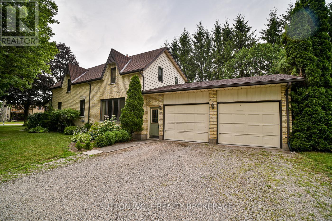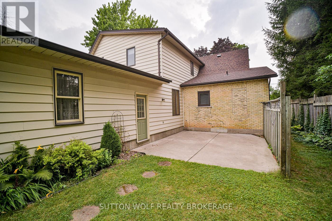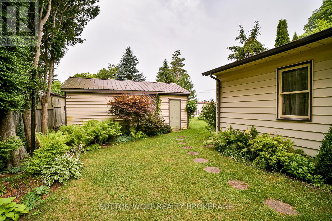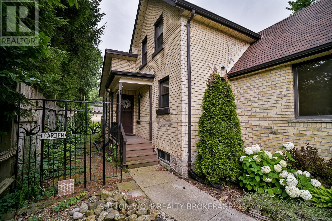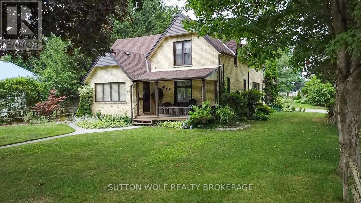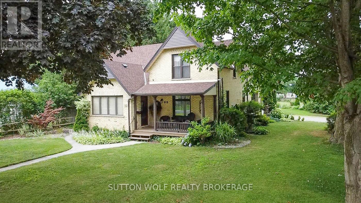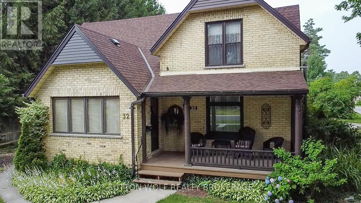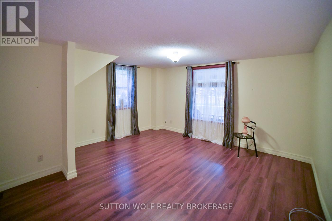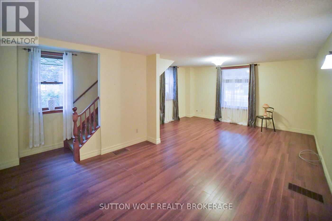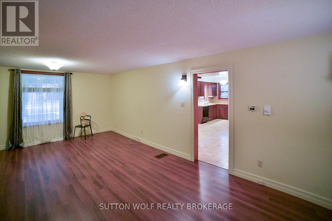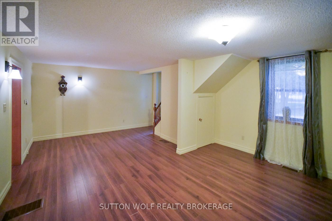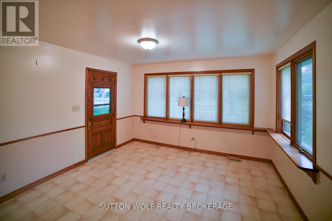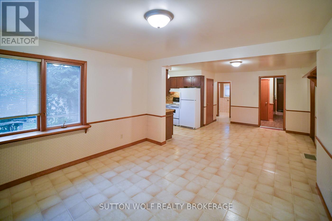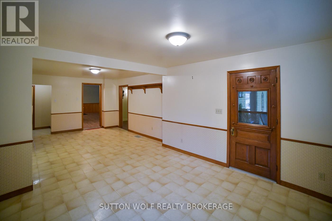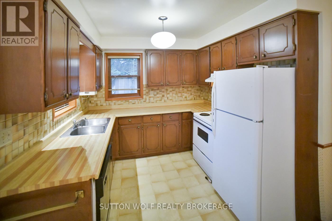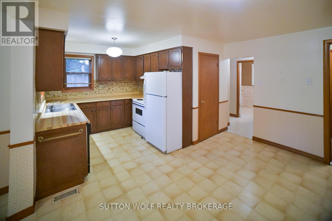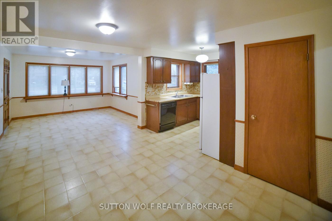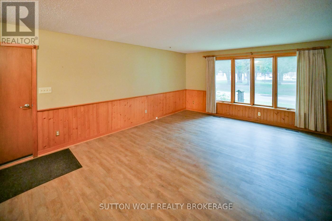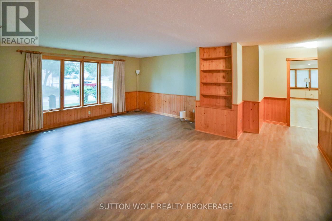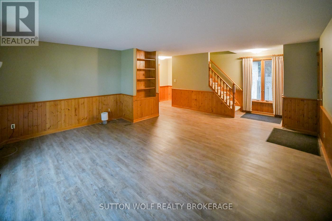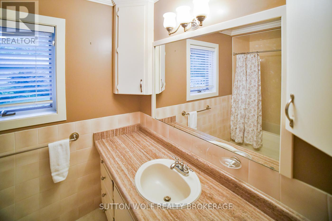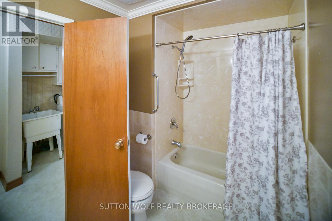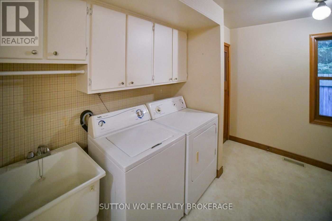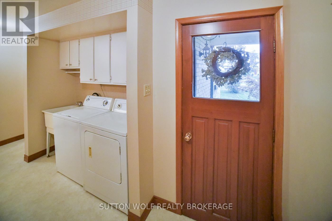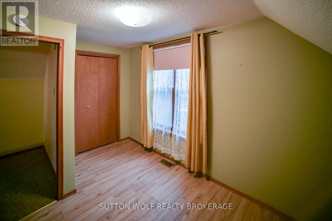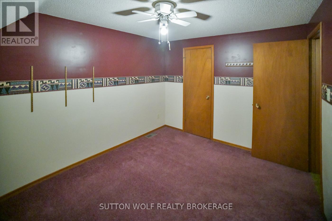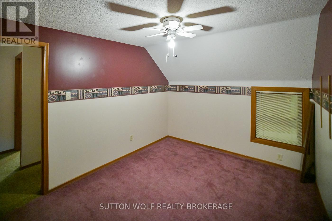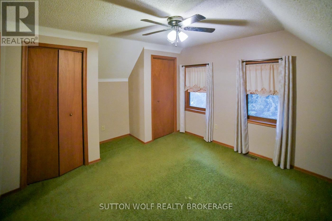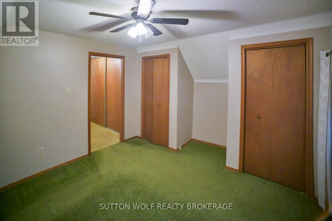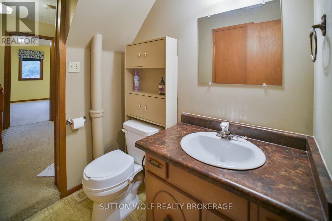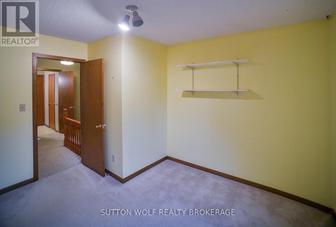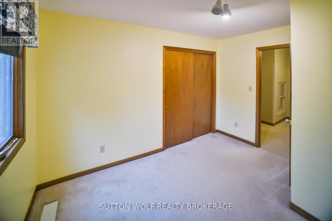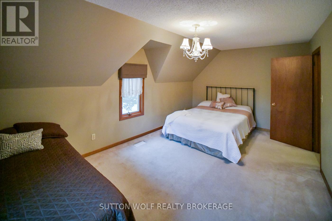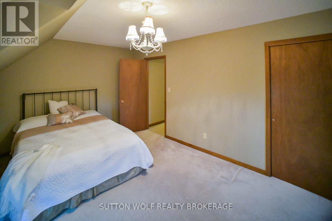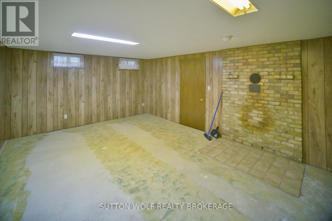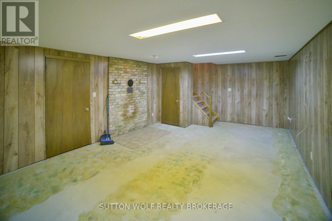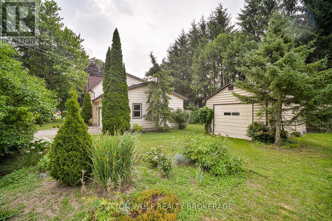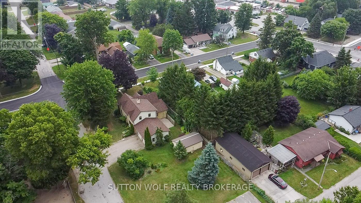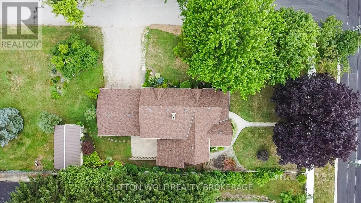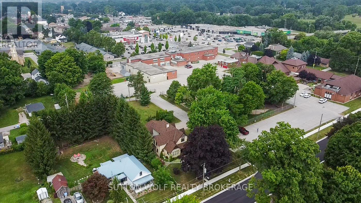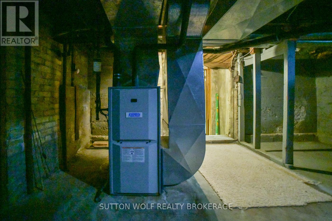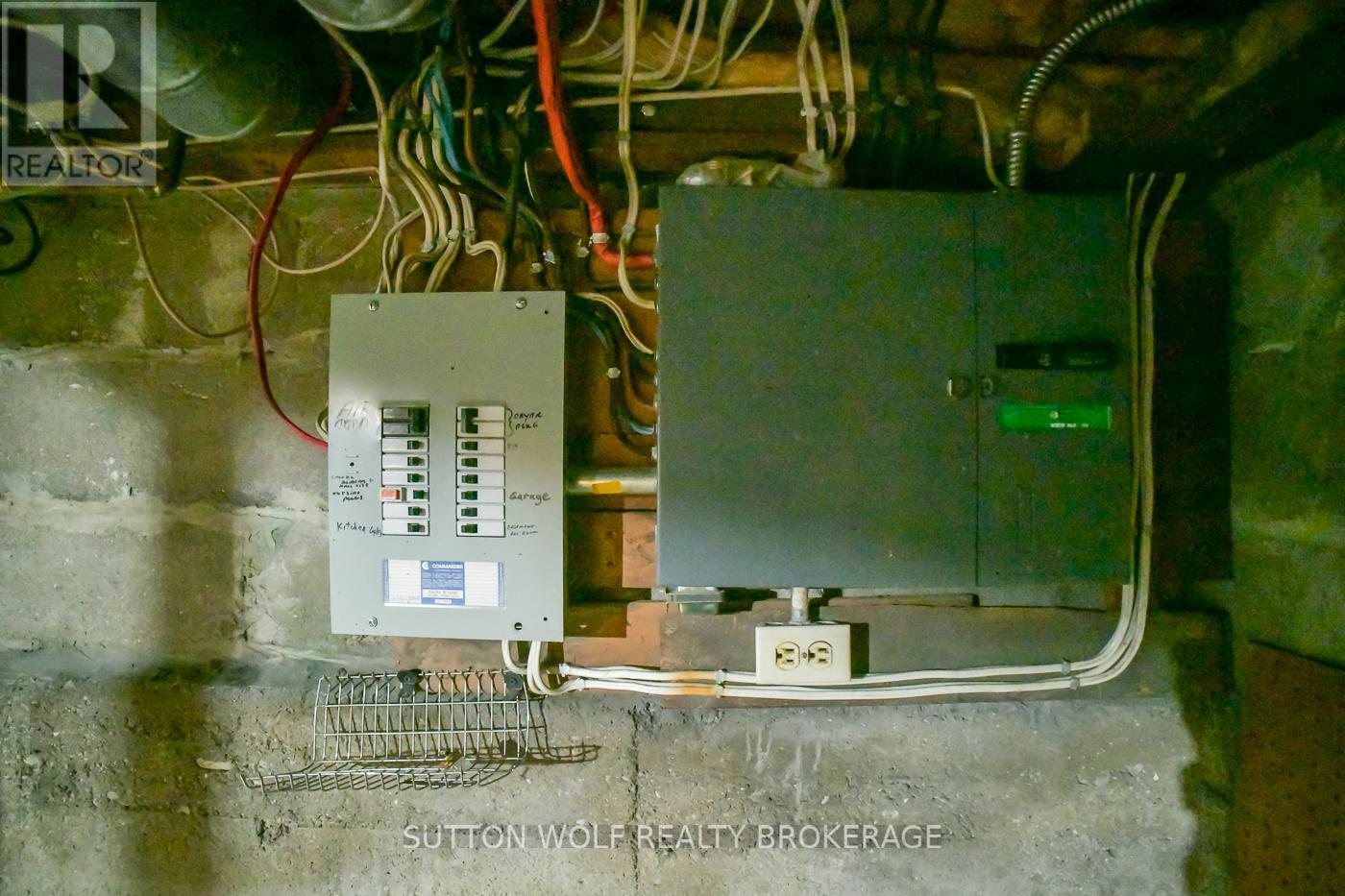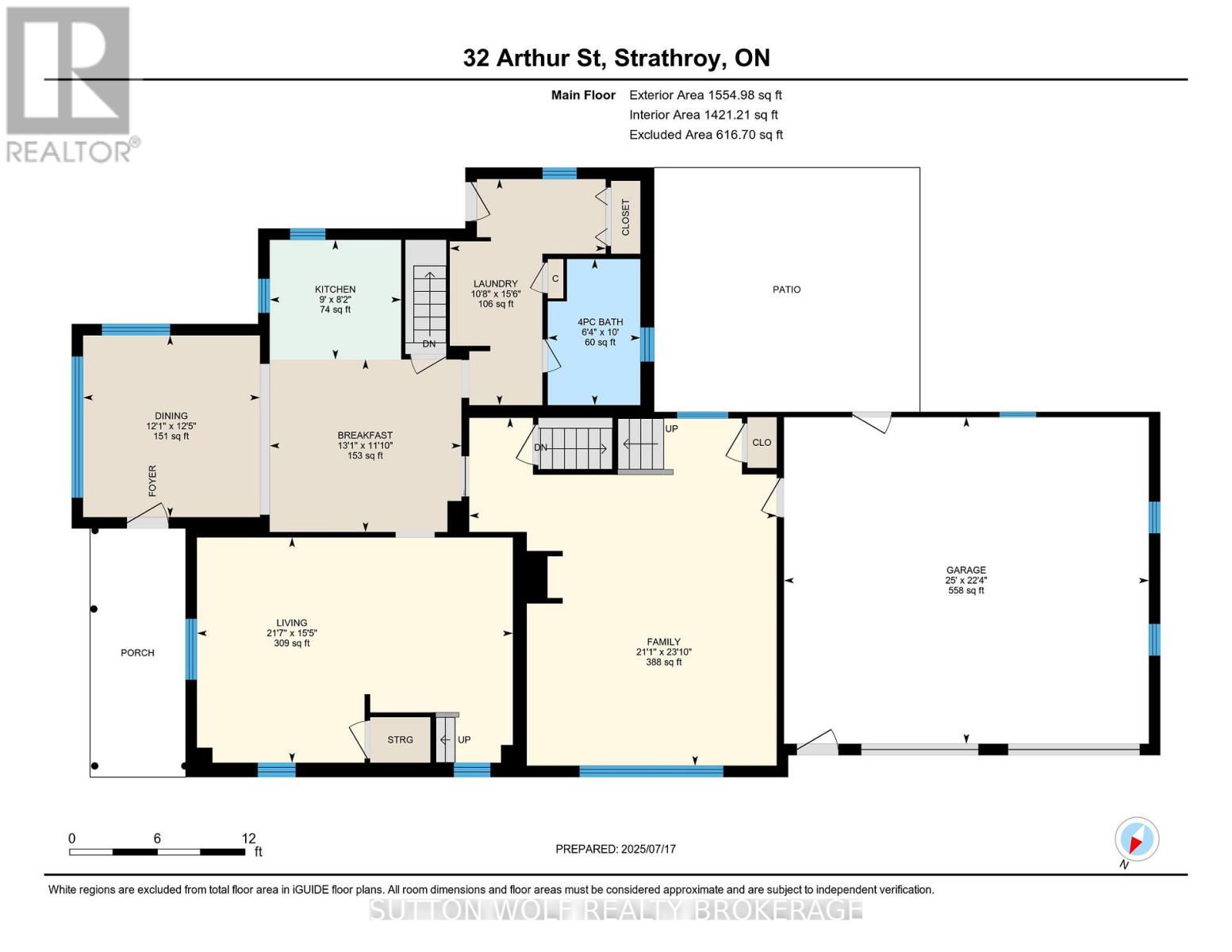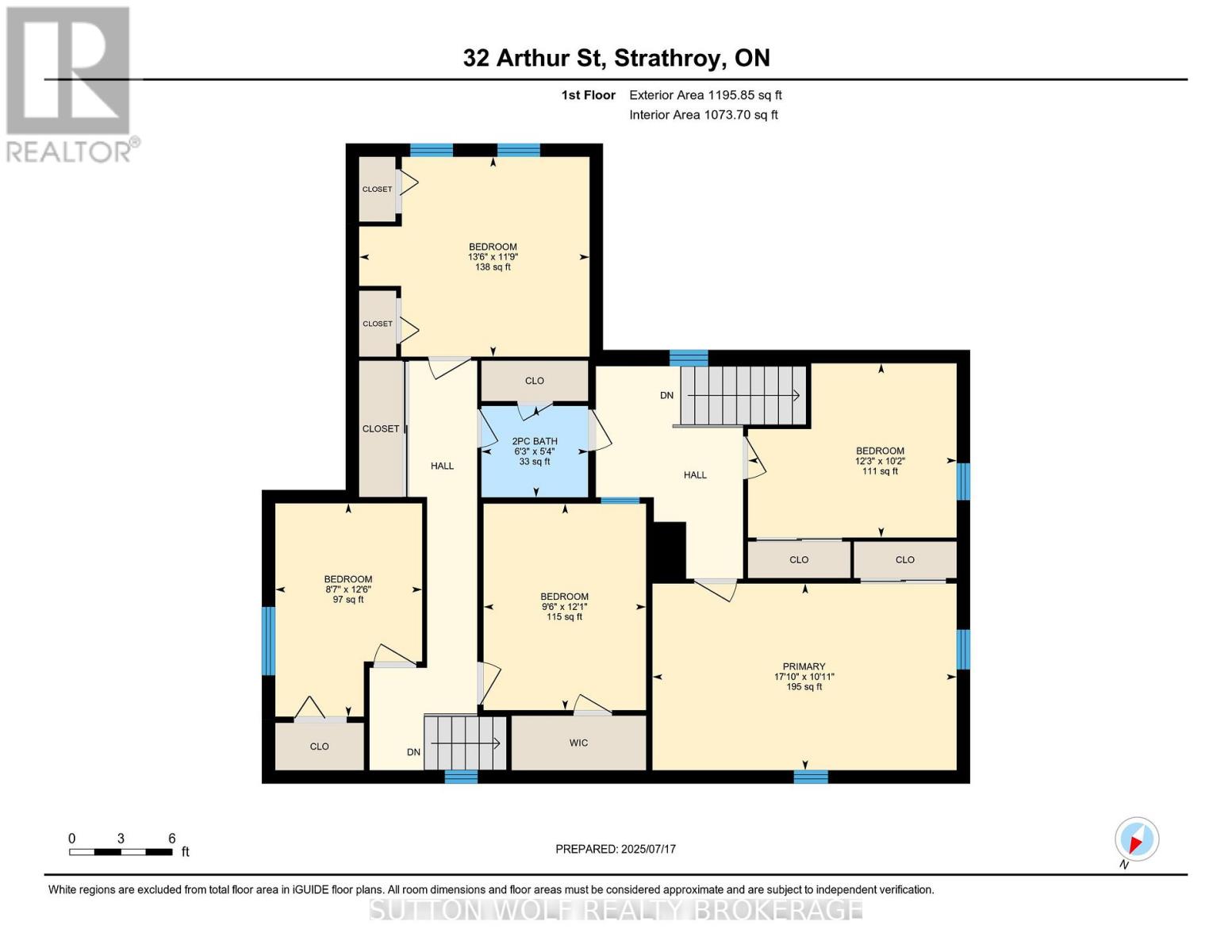32 Arthur Street, Strathroy-Caradoc (Ne), Ontario N7G 2H1 (28624039)
32 Arthur Street Strathroy-Caradoc, Ontario N7G 2H1
$699,900
Charming 5-Bedroom Downtown Gem with Endless Potential. Welcome to this character-filled two-storey home ideally situated in the heart of downtown, right next to the historic All Saints Parish Church. Bursting with charm and brimming with opportunity, this spacious 5-bedroom property features generously sized principal rooms, perfect for family living or creative redevelopment. Recent updates include a brand new roof (2025), offering peace of mind for years to come. Additional updates: hot water tank (2024) and most windows (2022/23). The home also boasts an oversized full 2-car garage, a rare downtown find, and a potentially severable lot ideal for investors or future expansion. Whether you're looking to restore its classic charm, modernize to your taste, or explore development possibilities, this property presents incredible upside in a prime location. Don't miss your chance to own a piece of downtown with amazing character, space, and potential. (id:60297)
Property Details
| MLS® Number | X12293576 |
| Property Type | Single Family |
| Community Name | NE |
| EquipmentType | None |
| Features | Flat Site |
| ParkingSpaceTotal | 6 |
| RentalEquipmentType | None |
| Structure | Patio(s) |
Building
| BathroomTotal | 2 |
| BedroomsAboveGround | 5 |
| BedroomsTotal | 5 |
| Appliances | Water Heater, Dishwasher, Dryer, Stove, Washer, Refrigerator |
| BasementType | Partial |
| ConstructionStyleAttachment | Detached |
| CoolingType | Central Air Conditioning |
| ExteriorFinish | Brick |
| FoundationType | Poured Concrete |
| HalfBathTotal | 1 |
| HeatingFuel | Natural Gas |
| HeatingType | Forced Air |
| StoriesTotal | 2 |
| SizeInterior | 2000 - 2500 Sqft |
| Type | House |
| UtilityWater | Municipal Water |
Parking
| Attached Garage | |
| Garage |
Land
| Acreage | No |
| LandscapeFeatures | Landscaped |
| Sewer | Sanitary Sewer |
| SizeDepth | 235 Ft |
| SizeFrontage | 69 Ft ,9 In |
| SizeIrregular | 69.8 X 235 Ft |
| SizeTotalText | 69.8 X 235 Ft |
| ZoningDescription | R1 |
Rooms
| Level | Type | Length | Width | Dimensions |
|---|---|---|---|---|
| Second Level | Bedroom 5 | 3.69 m | 2.9 m | 3.69 m x 2.9 m |
| Second Level | Primary Bedroom | 3.33 m | 5.44 m | 3.33 m x 5.44 m |
| Second Level | Bedroom 2 | 3.11 m | 3.73 m | 3.11 m x 3.73 m |
| Second Level | Bedroom 3 | 3.57 m | 4.12 m | 3.57 m x 4.12 m |
| Second Level | Bedroom 4 | 3.81 m | 2.62 m | 3.81 m x 2.62 m |
| Main Level | Kitchen | 2.5 m | 2.74 m | 2.5 m x 2.74 m |
| Main Level | Dining Room | 3.79 m | 3.69 m | 3.79 m x 3.69 m |
| Main Level | Eating Area | 3.6 m | 4 m | 3.6 m x 4 m |
| Main Level | Family Room | 7.26 m | 6.41 m | 7.26 m x 6.41 m |
| Main Level | Living Room | 4.7 m | 6.59 m | 4.7 m x 6.59 m |
| Main Level | Laundry Room | 4.72 m | 3.25 m | 4.72 m x 3.25 m |
https://www.realtor.ca/real-estate/28624039/32-arthur-street-strathroy-caradoc-ne-ne
Interested?
Contact us for more information
Kyle Lalonde
Salesperson
Julie Wolf
Broker of Record
Anne Wolf
Salesperson
THINKING OF SELLING or BUYING?
We Get You Moving!
Contact Us

About Steve & Julia
With over 40 years of combined experience, we are dedicated to helping you find your dream home with personalized service and expertise.
© 2025 Wiggett Properties. All Rights Reserved. | Made with ❤️ by Jet Branding
