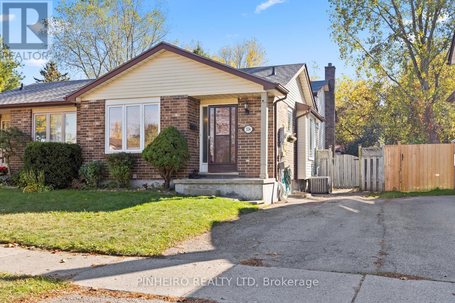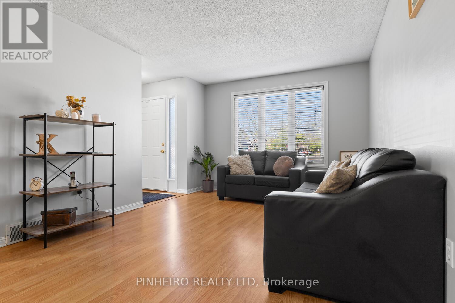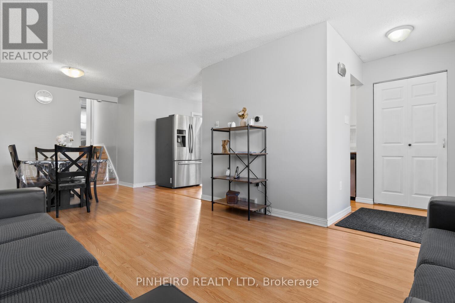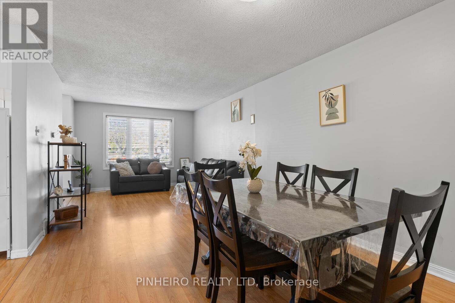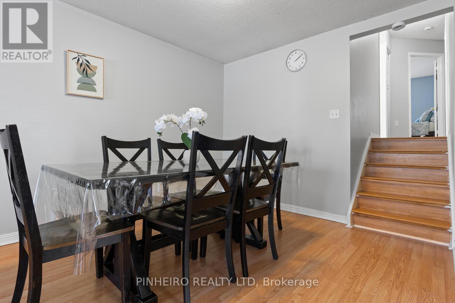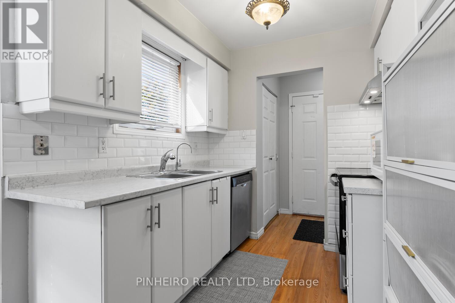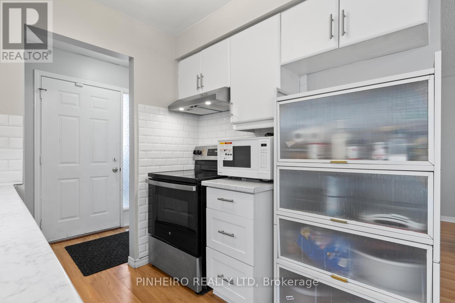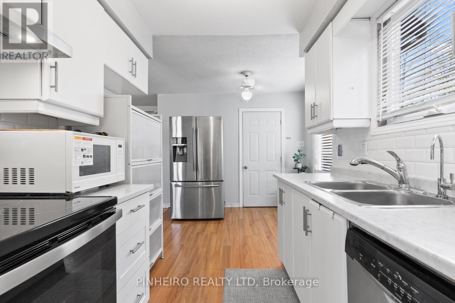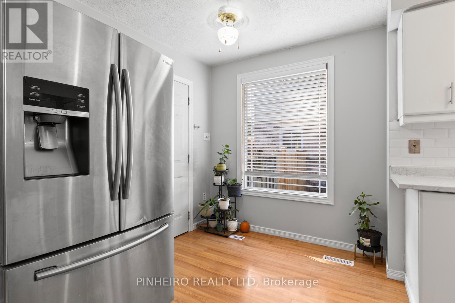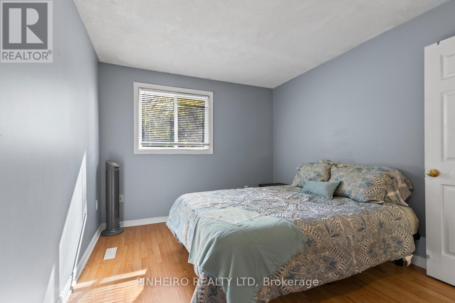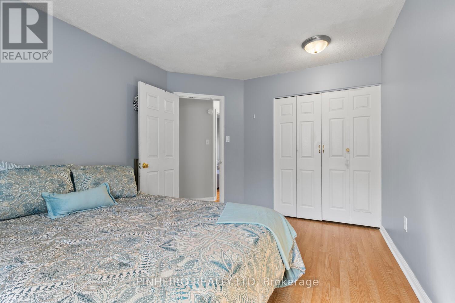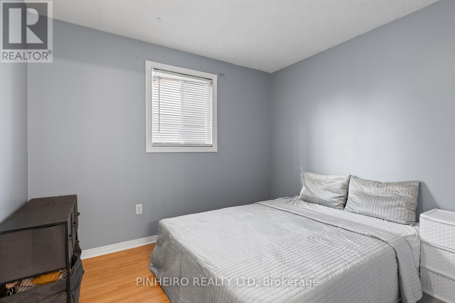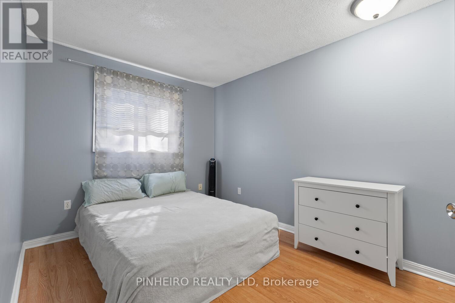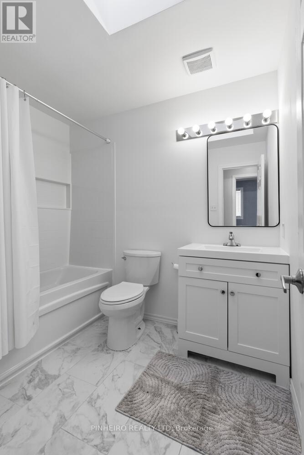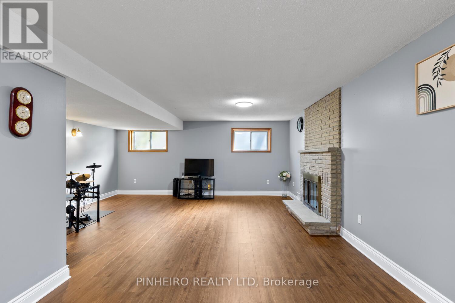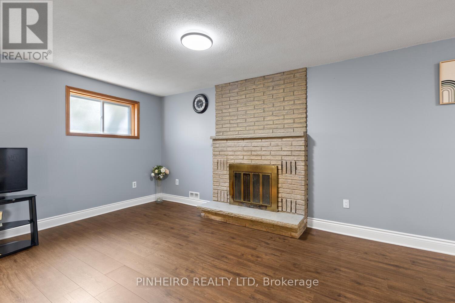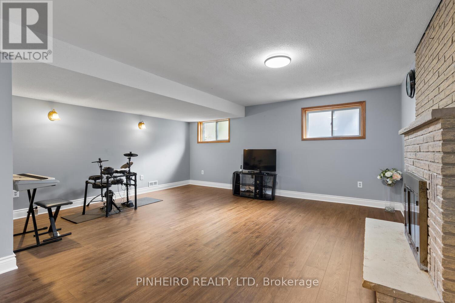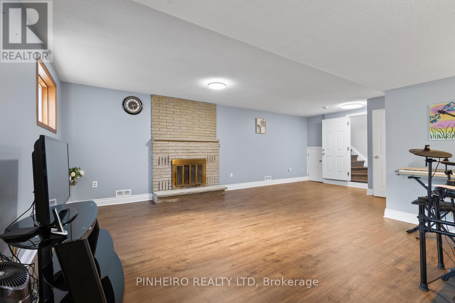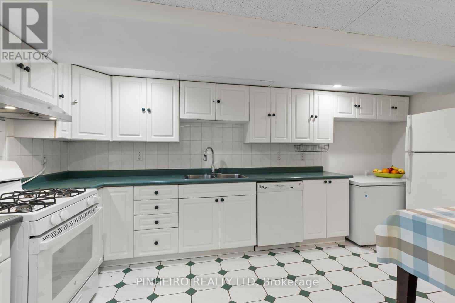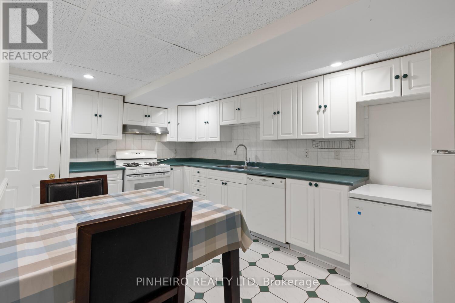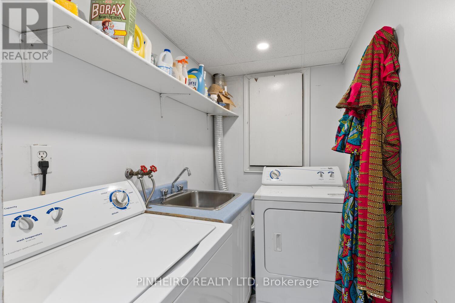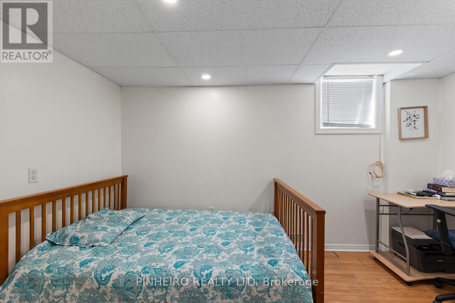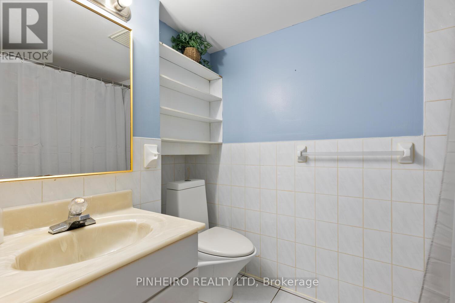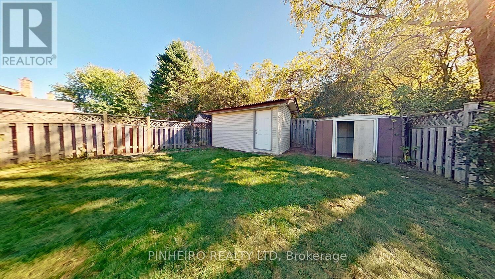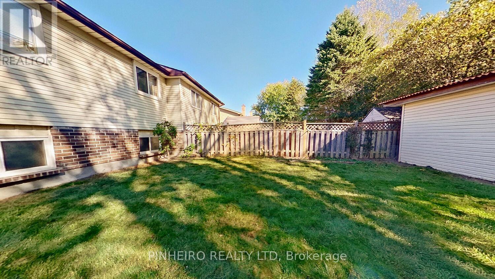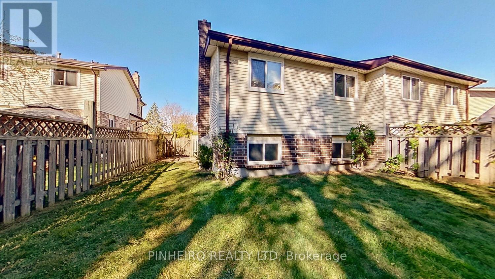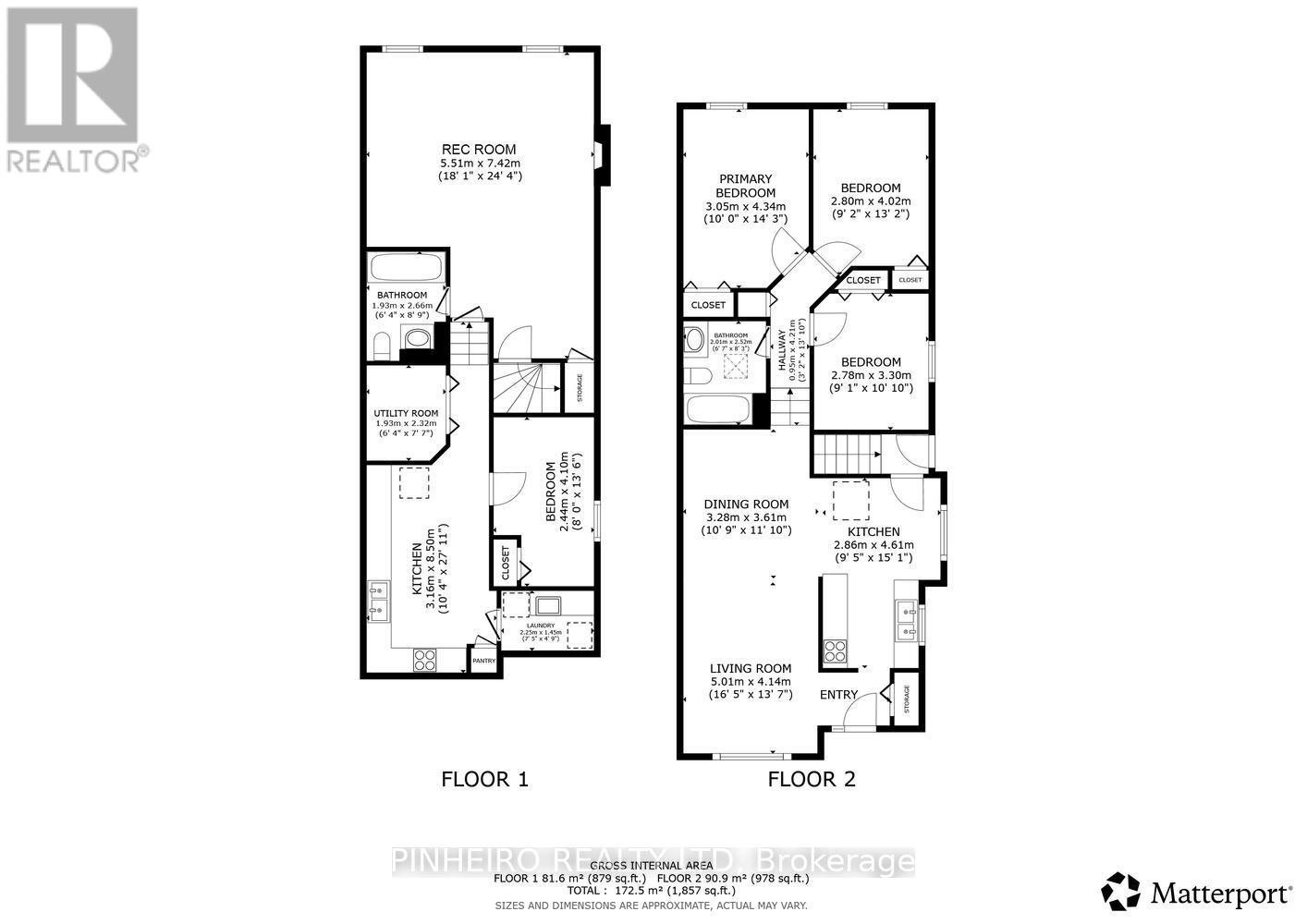324 Conway Drive, London South (South X), Ontario N6E 3J9 (29001393)
324 Conway Drive London South, Ontario N6E 3J9
$499,900
Welcome to this spacious 4-level backsplit semi with in-law suite capability! The main floor features a bright living room, functional kitchen, and dining area, perfect for family gatherings. Upstairs, are three comfortable bedrooms and a full bathroom. The lower levels offer excellent potential for a second unit, featuring a large family room, additional kitchen, and bedroom - ideal for multi-generational living or extra income potential. A versatile home in a convenient location, ready to fit your lifestyle needs! (id:60297)
Open House
This property has open houses!
2:00 pm
Ends at:4:00 pm
Property Details
| MLS® Number | X12467827 |
| Property Type | Single Family |
| Community Name | South X |
| AmenitiesNearBy | Park, Place Of Worship, Schools |
| CommunityFeatures | Community Centre |
| EquipmentType | Water Heater, Furnace |
| Features | Flat Site |
| ParkingSpaceTotal | 2 |
| RentalEquipmentType | Water Heater, Furnace |
| Structure | Shed, Workshop |
Building
| BathroomTotal | 2 |
| BedroomsAboveGround | 3 |
| BedroomsBelowGround | 1 |
| BedroomsTotal | 4 |
| Appliances | Dishwasher, Dryer, Two Stoves, Washer, Two Refrigerators |
| BasementDevelopment | Finished |
| BasementType | N/a (finished) |
| ConstructionStyleAttachment | Semi-detached |
| ConstructionStyleSplitLevel | Backsplit |
| CoolingType | Central Air Conditioning |
| ExteriorFinish | Brick, Vinyl Siding |
| FoundationType | Poured Concrete |
| HeatingFuel | Natural Gas |
| HeatingType | Forced Air |
| SizeInterior | 700 - 1100 Sqft |
| Type | House |
| UtilityWater | Municipal Water |
Parking
| No Garage |
Land
| Acreage | No |
| FenceType | Fenced Yard |
| LandAmenities | Park, Place Of Worship, Schools |
| Sewer | Sanitary Sewer |
| SizeDepth | 110 Ft ,6 In |
| SizeFrontage | 30 Ft ,1 In |
| SizeIrregular | 30.1 X 110.5 Ft |
| SizeTotalText | 30.1 X 110.5 Ft |
| ZoningDescription | R2-2 |
https://www.realtor.ca/real-estate/29001393/324-conway-drive-london-south-south-x-south-x
Interested?
Contact us for more information
Jason Pinheiro
Salesperson
Rick Pinheiro
Broker of Record
THINKING OF SELLING or BUYING?
We Get You Moving!
Contact Us

About Steve & Julia
With over 40 years of combined experience, we are dedicated to helping you find your dream home with personalized service and expertise.
© 2025 Wiggett Properties. All Rights Reserved. | Made with ❤️ by Jet Branding
