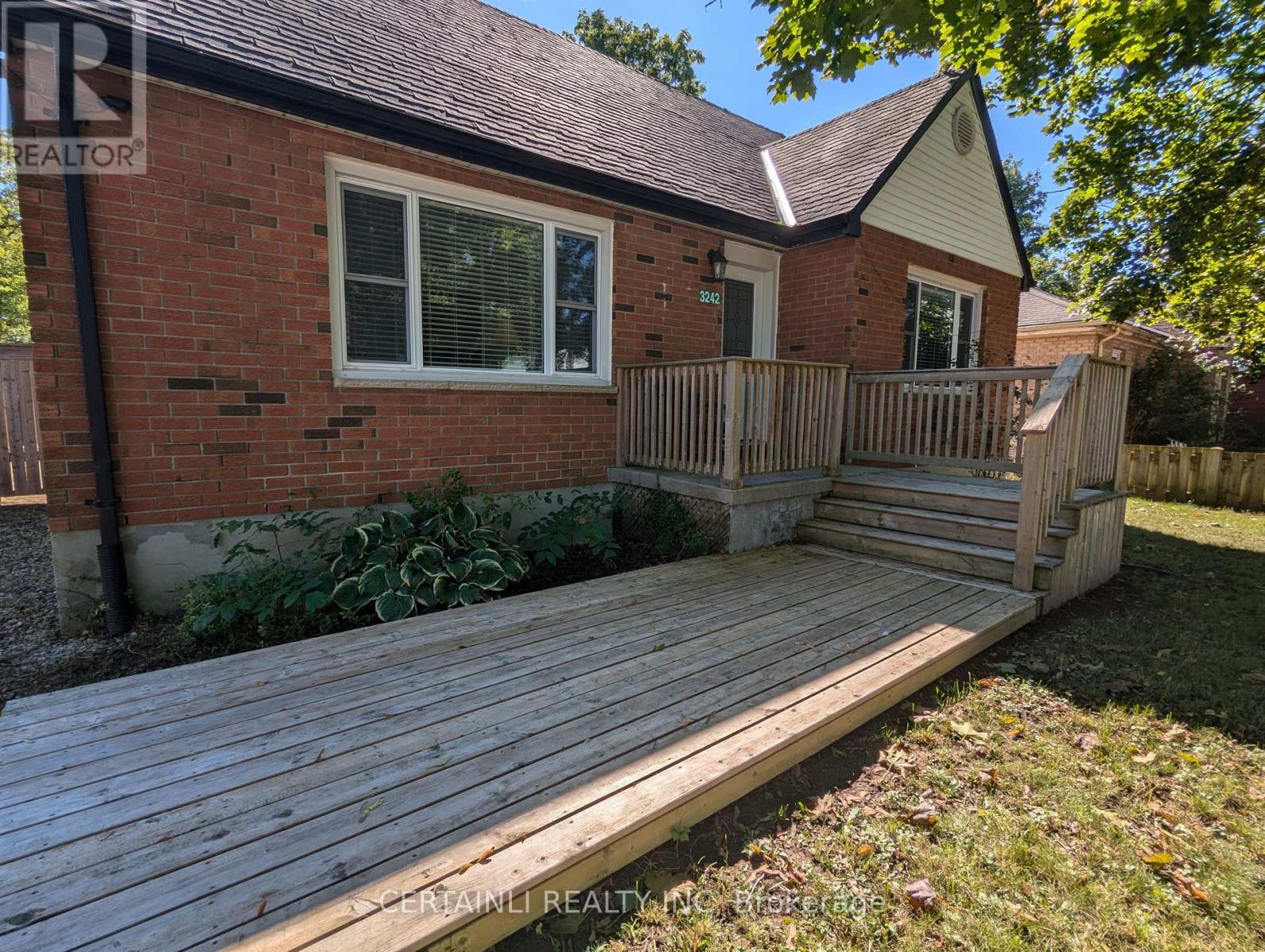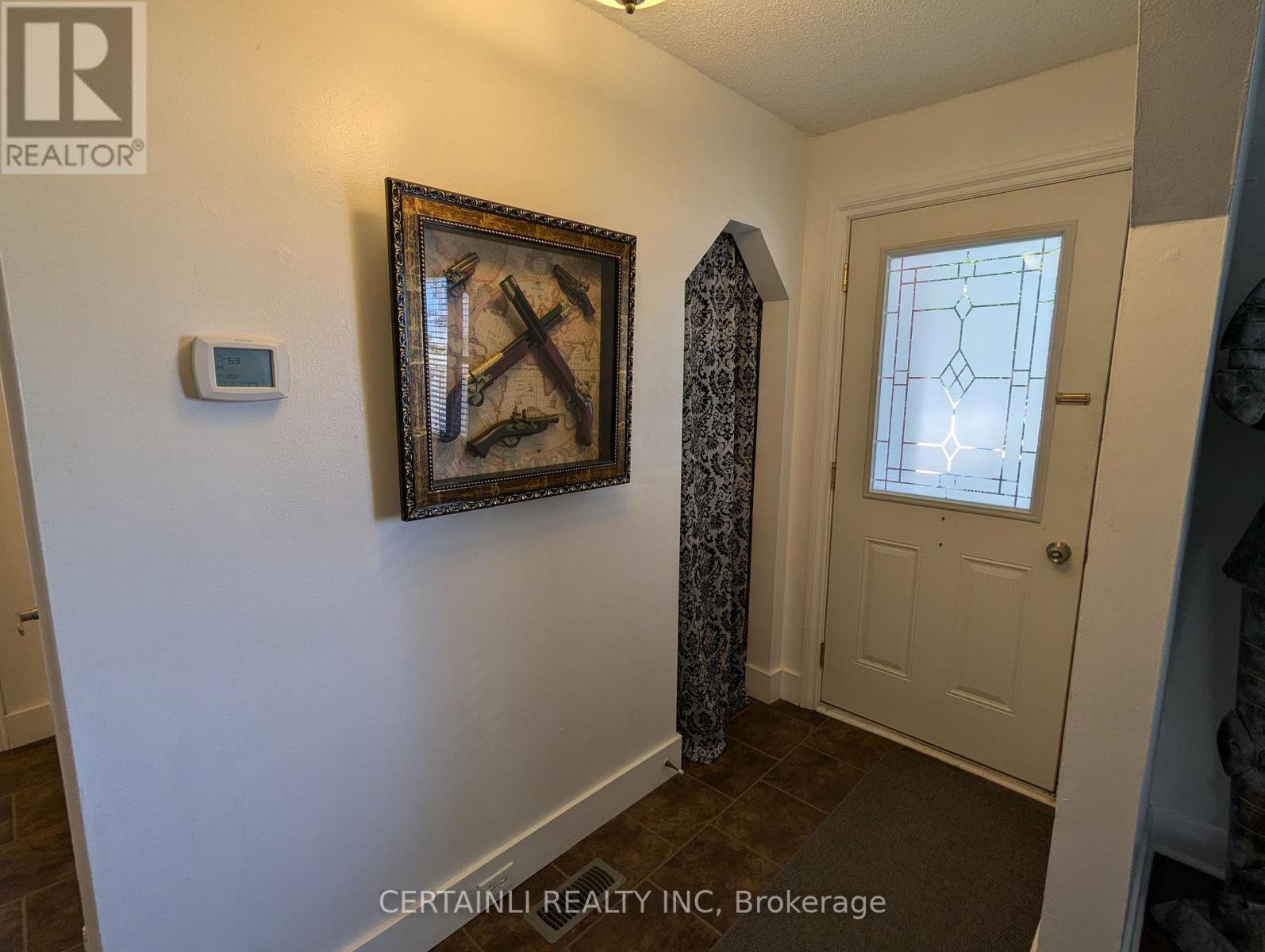3242 Henry Street, Brooke-Alvinston (Brooke Alvinston), Ontario N0N 1A0 (27384811)
3242 Henry Street Brooke-Alvinston, Ontario N0N 1A0
$388,800
Discover this delightful 3-bedroom, 1-bathroom home, perfectly situated in the peaceful town of Alvinston. With stunning hardwood floors throughout the main living areas and elegant ceramic tile in the kitchen and bathroom, this home offers a blend of comfort and style. The convenience of main-floor laundry adds ease to your daily routine.The spacious, unfinished basement provides an incredible opportunity for expansion. Featuring a separate entrance and ample space, its ideal for creating an in-law suite, or additional living area, offering both versatility and potential value. Outside, you'll find plenty of parking space, making it perfect for multiple vehicles or guests. This home is a rare find with endless possibilities ready for your personal touch! (id:60297)
Property Details
| MLS® Number | X9307037 |
| Property Type | Single Family |
| Community Name | Brooke Alvinston |
| ParkingSpaceTotal | 5 |
Building
| BathroomTotal | 1 |
| BedroomsAboveGround | 3 |
| BedroomsTotal | 3 |
| Appliances | Water Heater, Dryer, Refrigerator, Stove, Washer, Window Coverings |
| BasementDevelopment | Partially Finished |
| BasementType | N/a (partially Finished) |
| ConstructionStyleAttachment | Detached |
| CoolingType | Central Air Conditioning |
| ExteriorFinish | Brick, Vinyl Siding |
| FoundationType | Poured Concrete |
| HeatingFuel | Natural Gas |
| HeatingType | Forced Air |
| StoriesTotal | 2 |
| SizeInterior | 1099.9909 - 1499.9875 Sqft |
| Type | House |
| UtilityWater | Municipal Water |
Land
| Acreage | No |
| Sewer | Sanitary Sewer |
| SizeDepth | 136 Ft ,9 In |
| SizeFrontage | 61 Ft ,4 In |
| SizeIrregular | 61.4 X 136.8 Ft |
| SizeTotalText | 61.4 X 136.8 Ft |
| ZoningDescription | R1-1 |
Rooms
| Level | Type | Length | Width | Dimensions |
|---|---|---|---|---|
| Second Level | Bedroom 2 | 5.12 m | 3.54 m | 5.12 m x 3.54 m |
| Second Level | Bedroom 3 | 3.54 m | 3.21 m | 3.54 m x 3.21 m |
| Main Level | Living Room | 4.94 m | 3.42 m | 4.94 m x 3.42 m |
| Main Level | Dining Room | 3.42 m | 2.68 m | 3.42 m x 2.68 m |
| Main Level | Kitchen | 3.42 m | 3.38 m | 3.42 m x 3.38 m |
| Main Level | Primary Bedroom | 3.23 m | 3.13 m | 3.23 m x 3.13 m |
| Main Level | Laundry Room | 2.16 m | 1.85 m | 2.16 m x 1.85 m |
| Main Level | Bathroom | 3.13 m | 2.7 m | 3.13 m x 2.7 m |
Interested?
Contact us for more information
Jazz Awadh
Salesperson
102-145 Wharncliffe Road South
London, Ontario N6J 2K4
THINKING OF SELLING or BUYING?
Let’s start the conversation.
Contact Us

Important Links
About Steve & Julia
With over 40 years of combined experience, we are dedicated to helping you find your dream home with personalized service and expertise.
© 2024 Wiggett Properties. All Rights Reserved. | Made with ❤️ by Jet Branding































