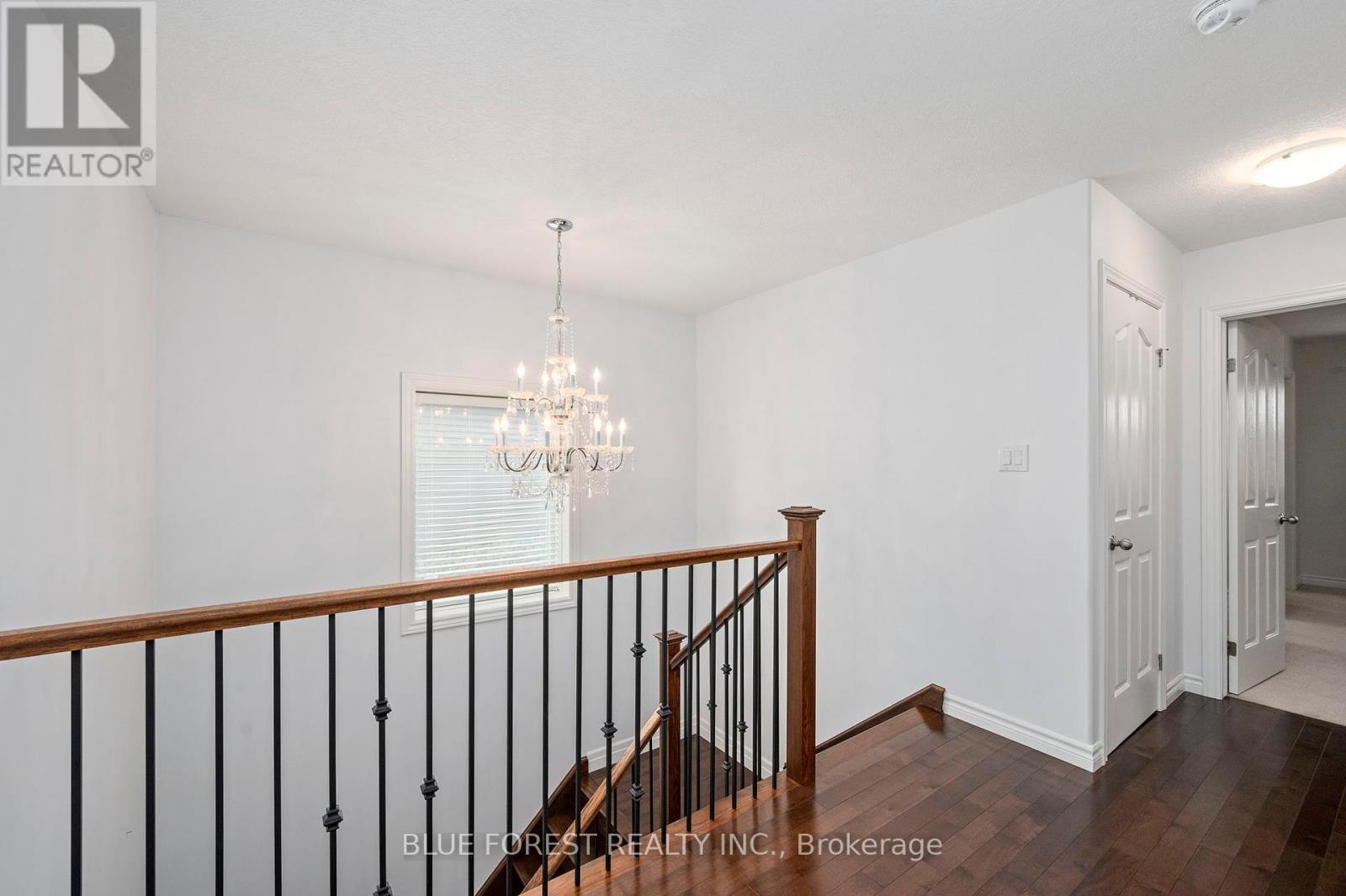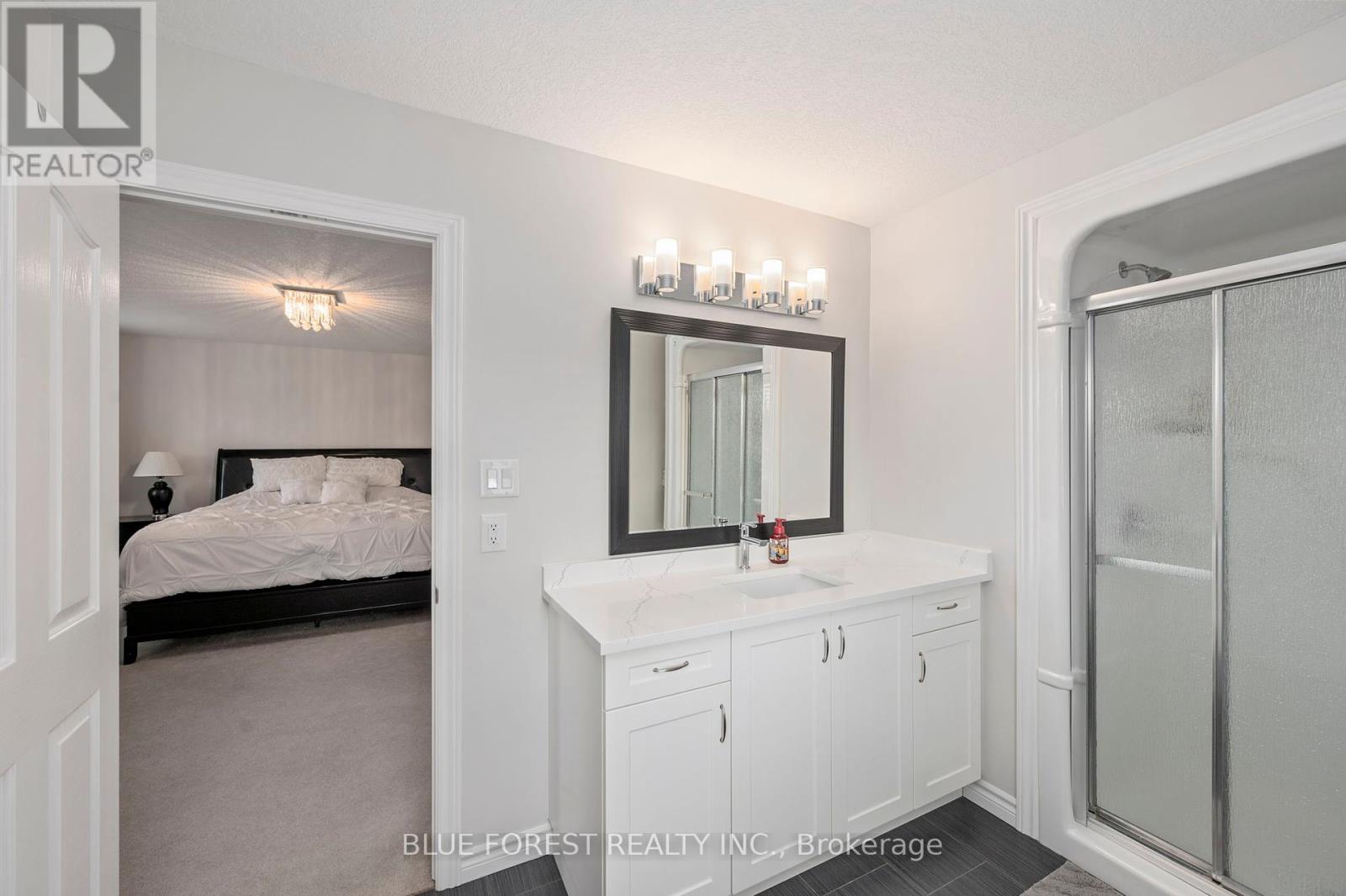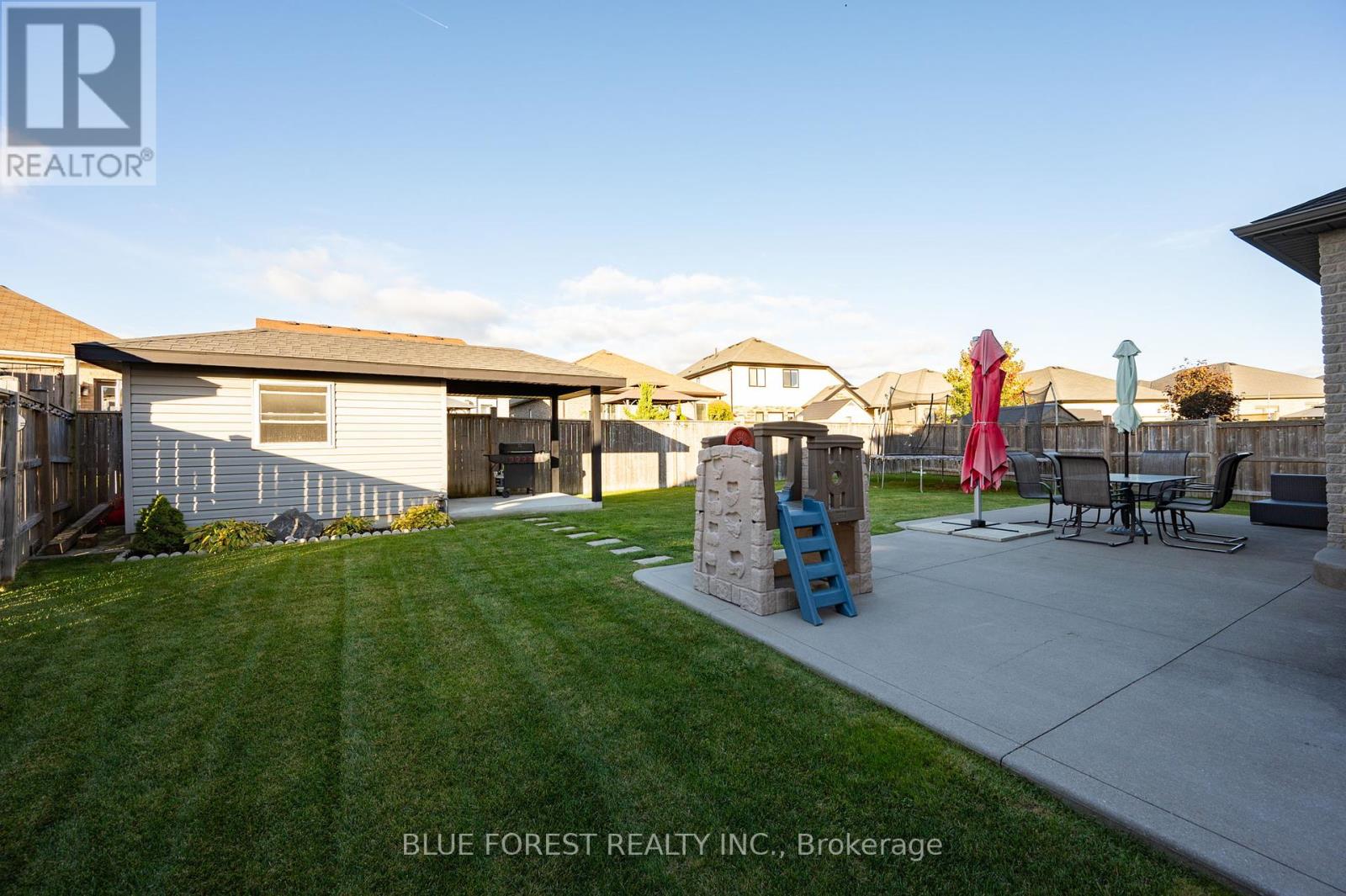3245 Jinnies Way, London, Ontario N6L 0C3 (27561746)
3245 Jinnies Way London, Ontario N6L 0C3
$849,000
This beautifully maintained 3-bedroom, 3.5-bathroom home sits on a premium pie-shaped lot, offering both privacy and space in a highly desirable neighborhood. The home features a spacious double car garage with a double wide concrete driveway, providing ample parking.Step inside to a bright open concept living and dining area that is designed to create a seamless flow of space, perfect for modern living and entertaining. Large windows allow natural light to flood the entire area, making the space feel airy and welcoming throughout the day.The kitchen features a bright and modern design with a functional layout. It includes quarts countertops, a walk in pantry, and a large kitchen island perfect for preparing food or entertaining family and friends.The second floor has three spacious bedrooms each comes with their own walk-in closet, providing ample storage and a sense of luxury in every room. The primary bedroom includes a 4 piece ensuite that features a walk-in shower, and for added relaxation, there's a soaking tub where you can unwind after a long day.The finished basement offers a 3 piece bathroom, additional living space, with a rough-in for a kitchen or potential fourth bedroom, giving you the flexibility to expand as needed. Outside, youll find a fully fenced backyard, an 8x12 shed with an 8x9 overhang which offers both storage and sheltered outdoor space making it a versatile addition to your backyard. The 16x31 concrete patio offers a spacious and durable outdoor living area, perfect for entertaining, relaxing, or enjoying outdoor activities. Situated close to major highways, amenities, parks, and schools, this location offers unbeatable convenience for any lifestyle. Whether youre commuting or enjoying local recreational spots, everything is just minutes away! (id:60297)
Open House
This property has open houses!
2:00 pm
Ends at:4:00 pm
2:00 pm
Ends at:4:00 pm
Property Details
| MLS® Number | X9418604 |
| Property Type | Single Family |
| Community Name | South W |
| EquipmentType | Water Heater |
| Features | Sump Pump |
| ParkingSpaceTotal | 4 |
| RentalEquipmentType | Water Heater |
| Structure | Patio(s), Porch |
Building
| BathroomTotal | 4 |
| BedroomsAboveGround | 3 |
| BedroomsTotal | 3 |
| Appliances | Garage Door Opener Remote(s), Dishwasher, Dryer, Refrigerator, Stove, Washer |
| BasementDevelopment | Finished |
| BasementType | Full (finished) |
| ConstructionStyleAttachment | Detached |
| CoolingType | Central Air Conditioning, Air Exchanger |
| ExteriorFinish | Brick, Vinyl Siding |
| FireplacePresent | Yes |
| FireplaceTotal | 1 |
| FoundationType | Poured Concrete |
| HalfBathTotal | 1 |
| HeatingFuel | Natural Gas |
| HeatingType | Forced Air |
| StoriesTotal | 2 |
| SizeInterior | 1999.983 - 2499.9795 Sqft |
| Type | House |
| UtilityWater | Municipal Water |
Parking
| Attached Garage |
Land
| Acreage | No |
| Sewer | Sanitary Sewer |
| SizeDepth | 115 Ft |
| SizeFrontage | 33 Ft ,4 In |
| SizeIrregular | 33.4 X 115 Ft |
| SizeTotalText | 33.4 X 115 Ft |
| ZoningDescription | R1-5 |
Rooms
| Level | Type | Length | Width | Dimensions |
|---|---|---|---|---|
| Second Level | Bedroom | 4.24 m | 5.06 m | 4.24 m x 5.06 m |
| Second Level | Bedroom 2 | 3.14 m | 3.85 m | 3.14 m x 3.85 m |
| Second Level | Bedroom 3 | 3.32 m | 3.85 m | 3.32 m x 3.85 m |
| Second Level | Bathroom | 1.57 m | 3.85 m | 1.57 m x 3.85 m |
| Basement | Living Room | 5.01 m | 3.15 m | 5.01 m x 3.15 m |
| Basement | Bathroom | 1.52 m | 2.62 m | 1.52 m x 2.62 m |
| Basement | Recreational, Games Room | 5.53 m | 5.22 m | 5.53 m x 5.22 m |
| Main Level | Living Room | 5.57 m | 4 m | 5.57 m x 4 m |
| Main Level | Kitchen | 4.6 m | 3.41 m | 4.6 m x 3.41 m |
| Main Level | Dining Room | 3.28 m | 3.41 m | 3.28 m x 3.41 m |
| Main Level | Mud Room | 1.71 m | 2.35 m | 1.71 m x 2.35 m |
| Main Level | Bathroom | 2.04 m | 1.03 m | 2.04 m x 1.03 m |
https://www.realtor.ca/real-estate/27561746/3245-jinnies-way-london-south-w
Interested?
Contact us for more information
Mark Principe
Salesperson
Keshia Moreira
Salesperson
THINKING OF SELLING or BUYING?
Let’s start the conversation.
Contact Us

Important Links
About Steve & Julia
With over 40 years of combined experience, we are dedicated to helping you find your dream home with personalized service and expertise.
© 2024 Wiggett Properties. All Rights Reserved. | Made with ❤️ by Jet Branding







































