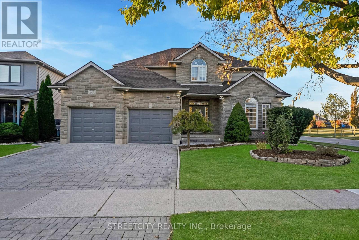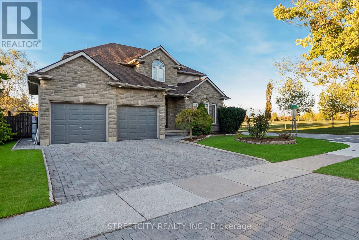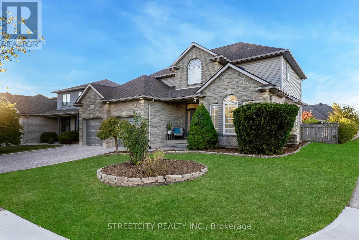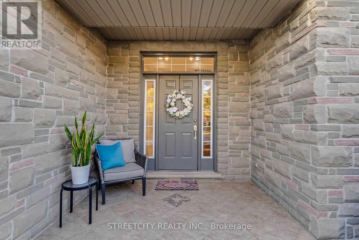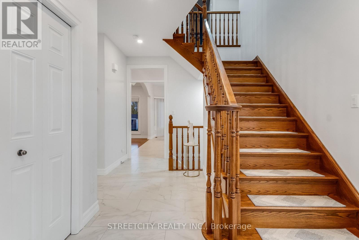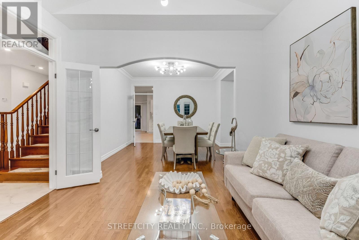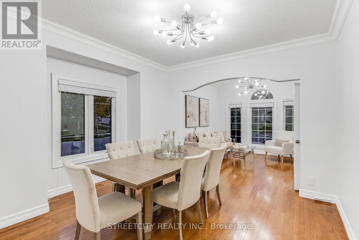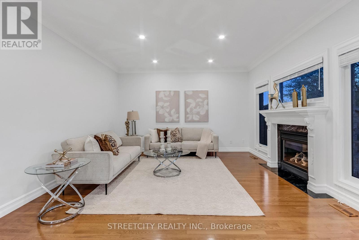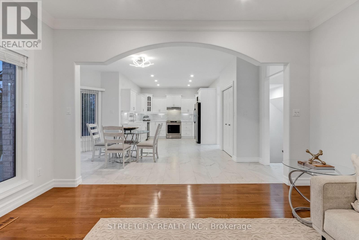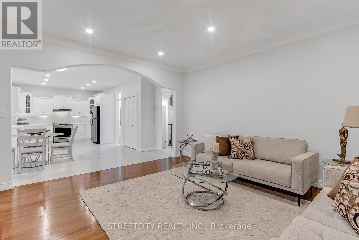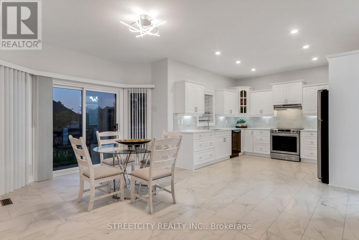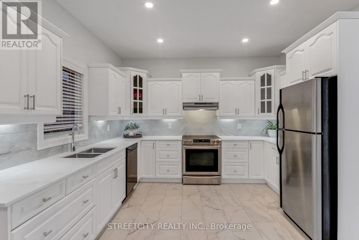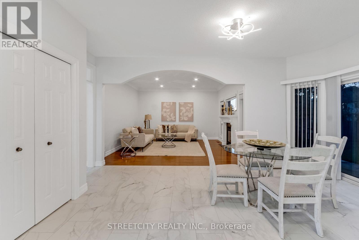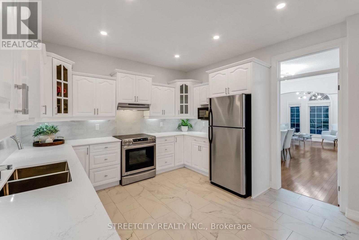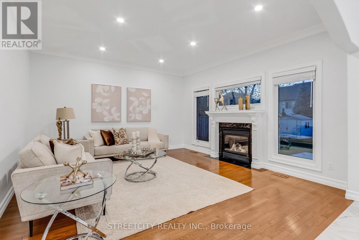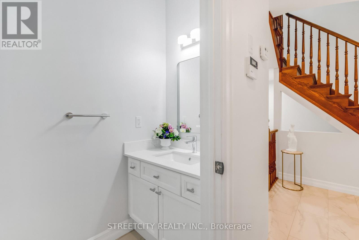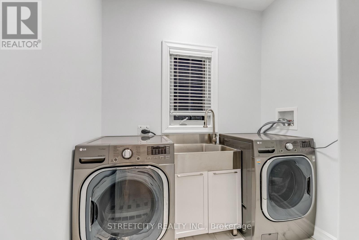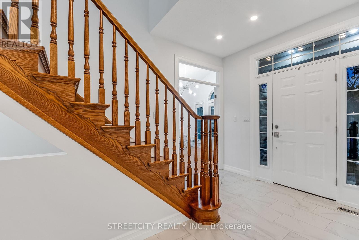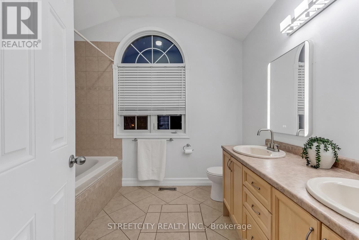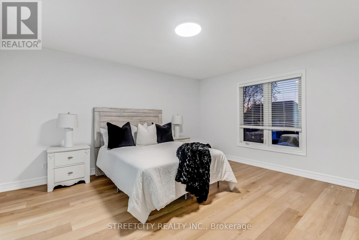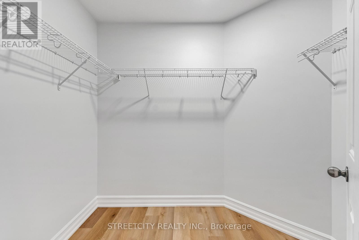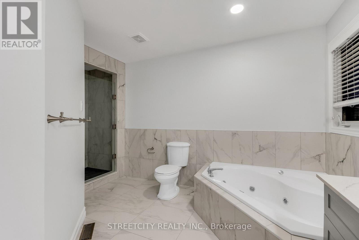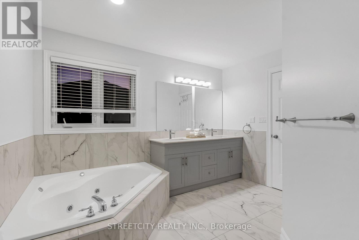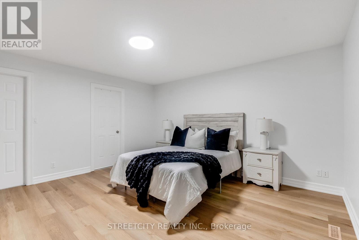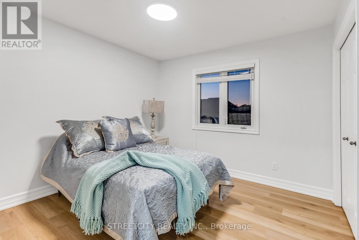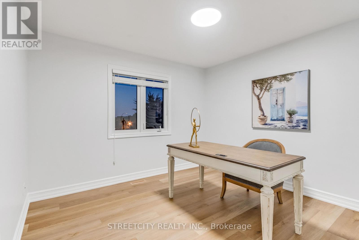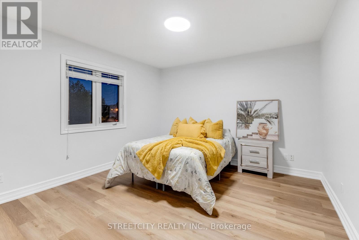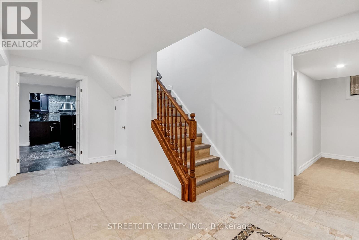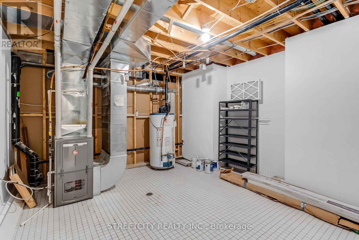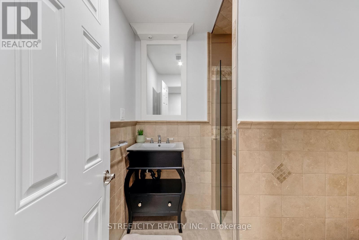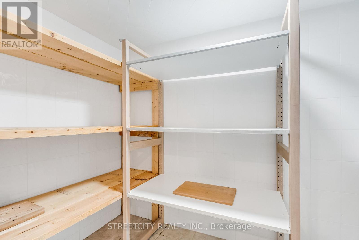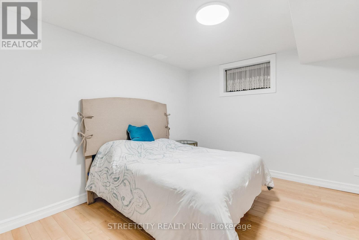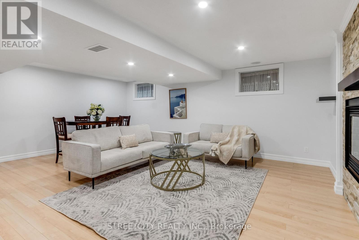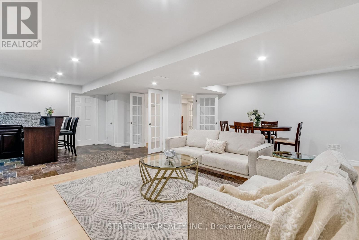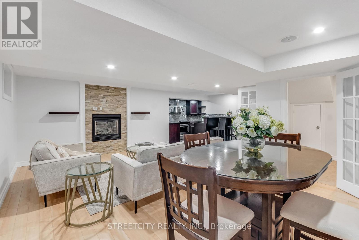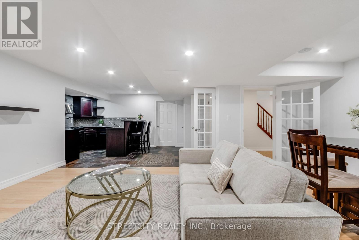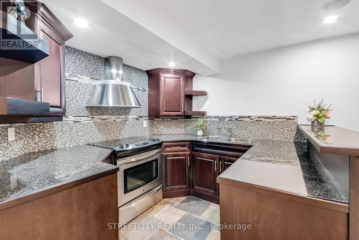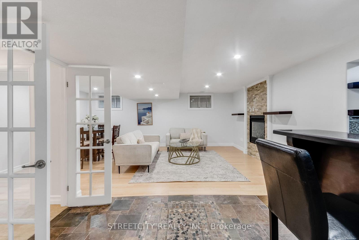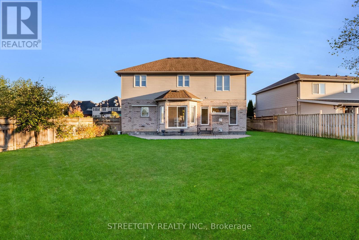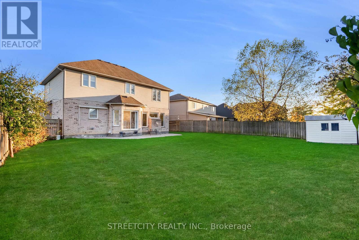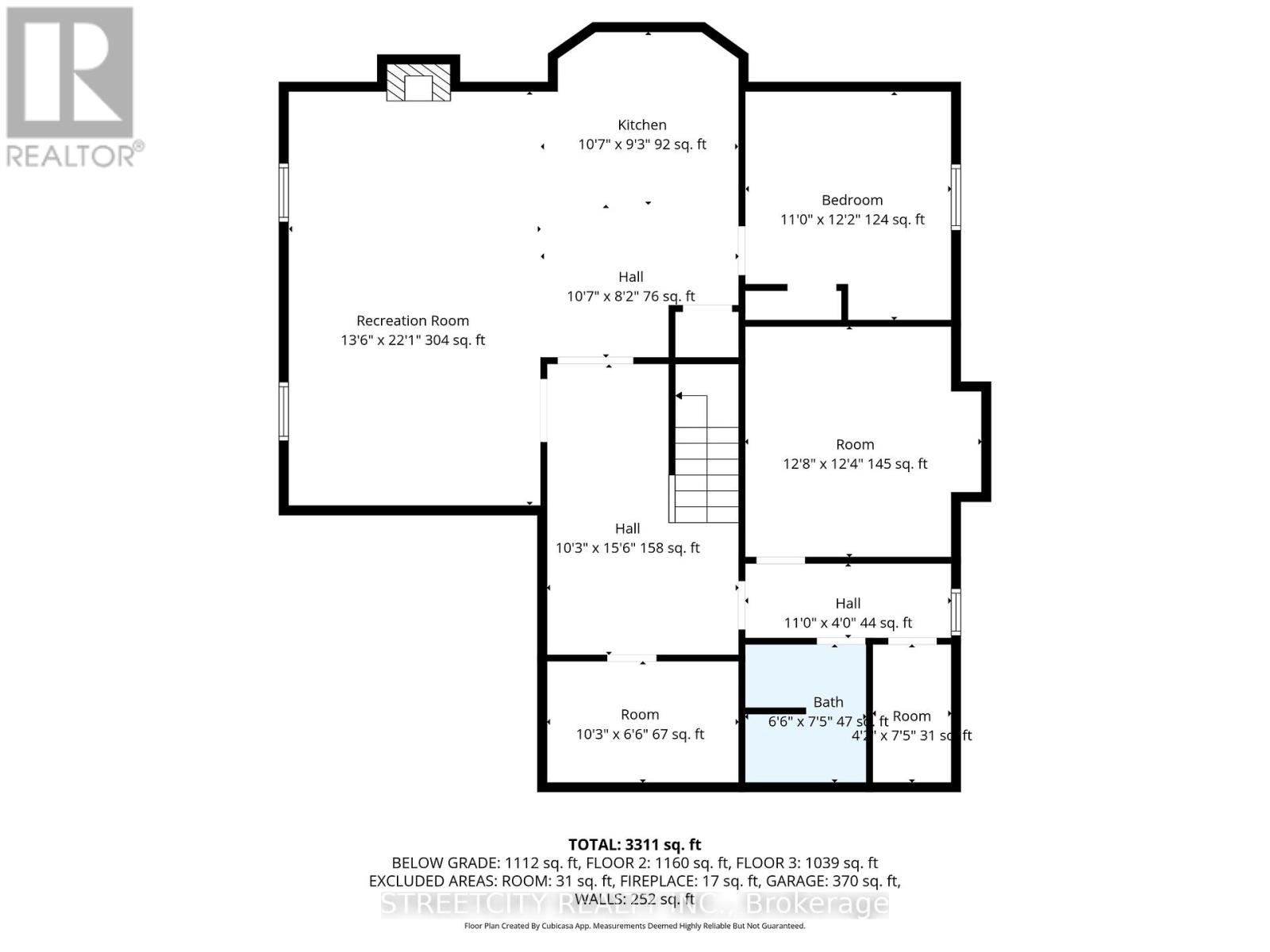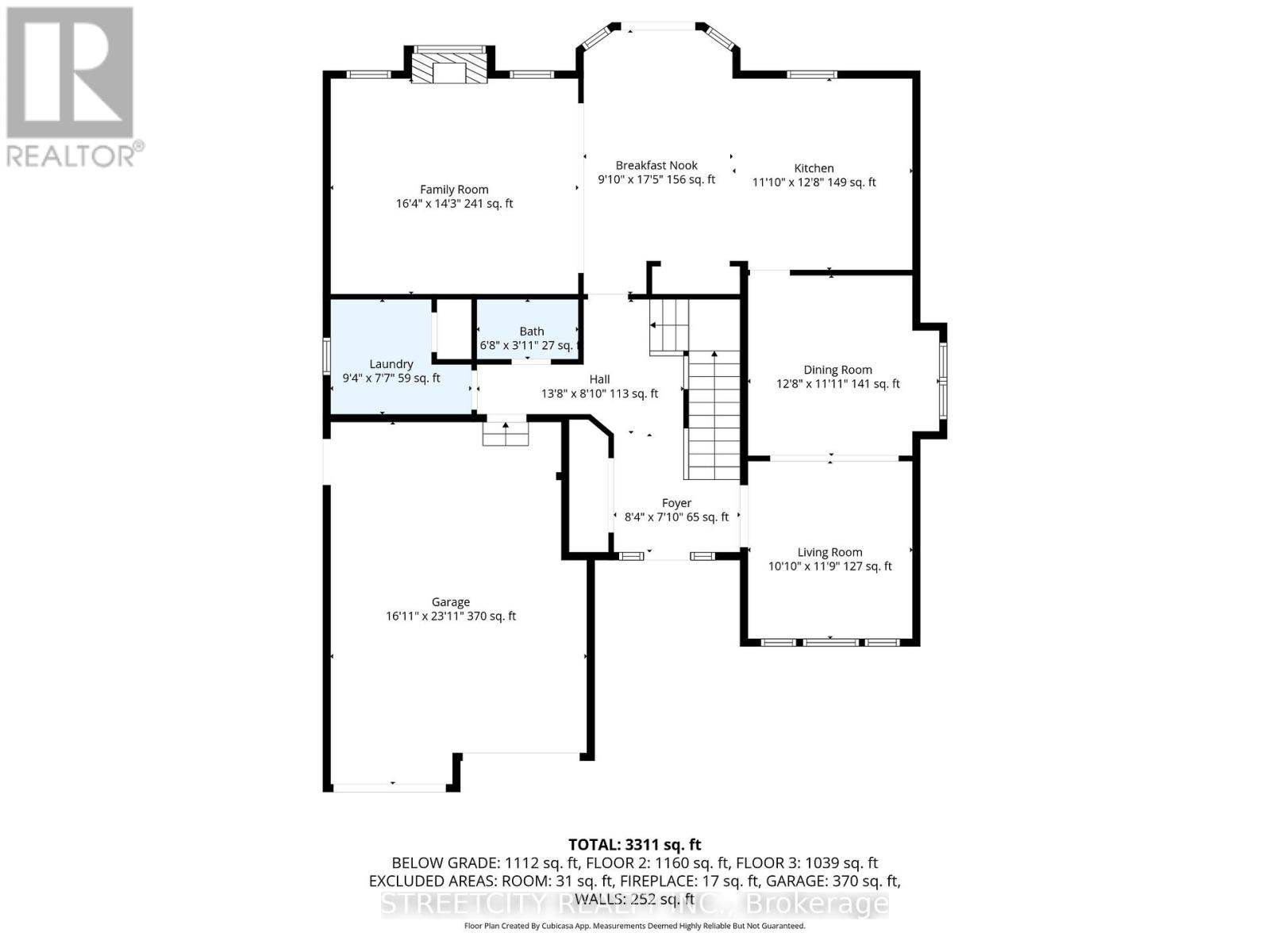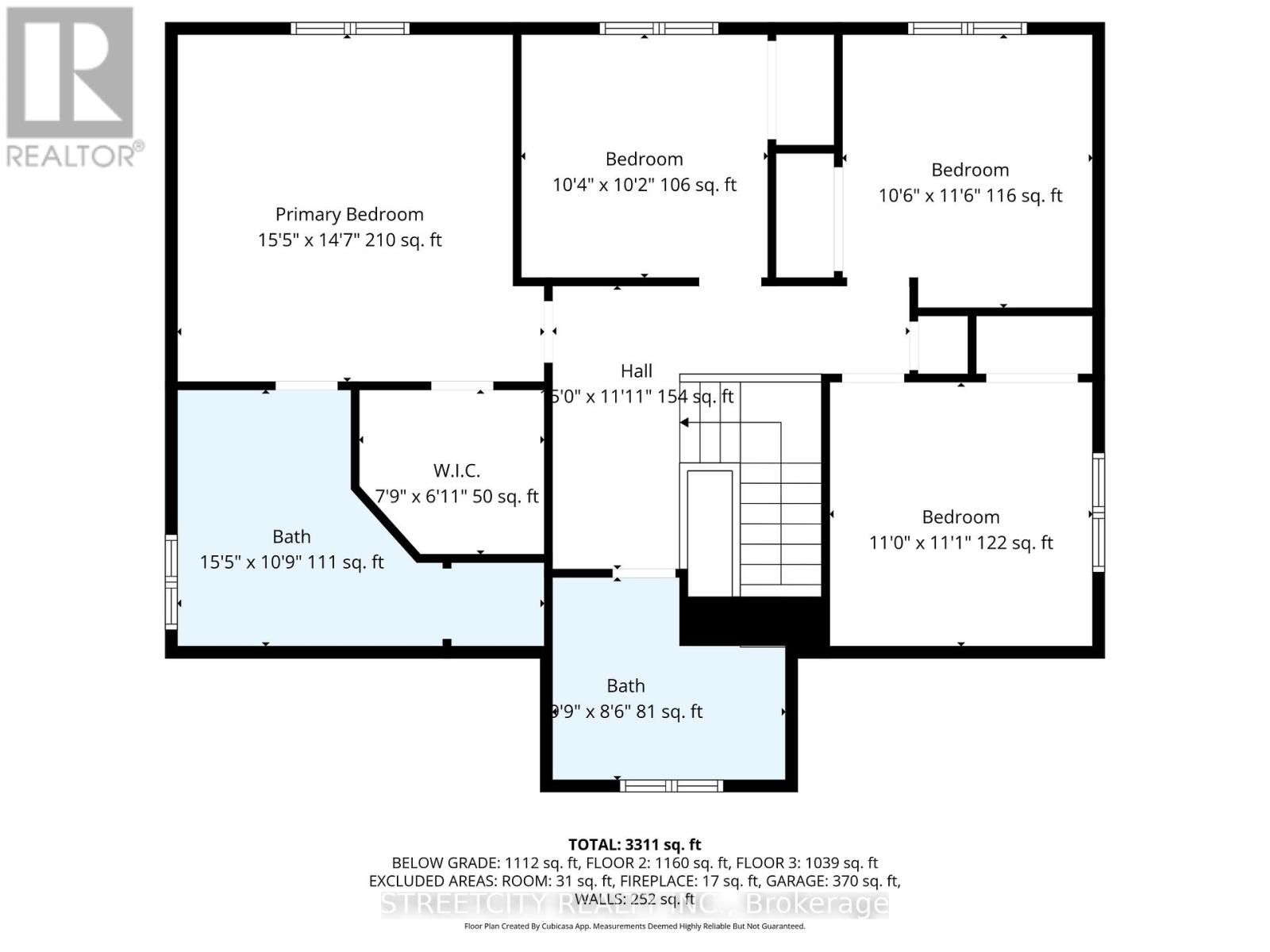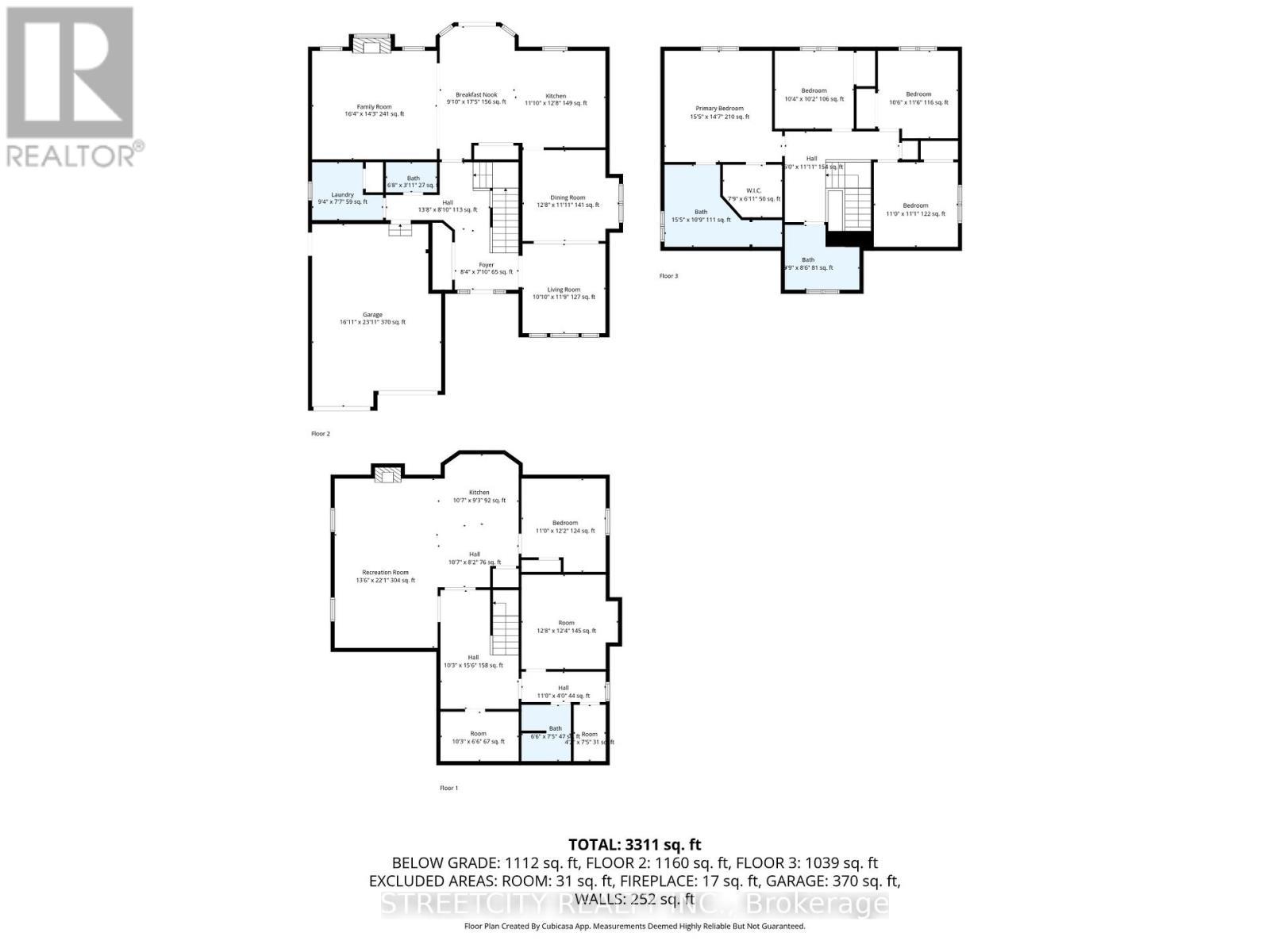328 Plane Tree Drive, London North (North R), Ontario N6G 5J4 (29001603)
328 Plane Tree Drive London North, Ontario N6G 5J4
$1,175,000
Welcome to 328 Plane Tree Drive, a gorgeous updated two-storey family home on a premium lot in desirable North London. This spacious home features 4+1 bedrooms, 3.5 bathrooms, and a bright, open layout perfect for modern family living. Enjoy a newly renovated kitchen with sleek cabinetry, newer counter top stainless steel appliances, and a large eating area with patio doors leading to a fully fenced backyard. The main floor also offers newer tile flooring, family area / dining and lining rooms fresh paint, beautiful fireplace, and main floor laundry for added convenience. Upstairs, the newly renovated bathrooms showcase contemporary finishes and a spa-like feel. The lower level includes a second kitchen, an additional bedroom, full bathroom, and large rec room with a second beautiful stone wall fireplace / the basement is -ideal for extended family or an in-law suite setup. Located steps from Plane Tree Park, soccer fields, walking trails, and minutes to Masonville Mall, St. Catherine of Sienna public school / Western University, Lucas Secondary, and Masonville Public School. This home combines style, function, and a fantastic location -a truly move-in-ready home in one of London's most sought-after neighborhoods! (id:60297)
Open House
This property has open houses!
2:00 pm
Ends at:4:00 pm
2:00 pm
Ends at:4:00 pm
Property Details
| MLS® Number | X12468068 |
| Property Type | Single Family |
| Community Name | North R |
| AmenitiesNearBy | Golf Nearby, Hospital, Park |
| Features | Carpet Free, In-law Suite |
| ParkingSpaceTotal | 4 |
| Structure | Patio(s) |
Building
| BathroomTotal | 4 |
| BedroomsAboveGround | 4 |
| BedroomsBelowGround | 1 |
| BedroomsTotal | 5 |
| Age | 16 To 30 Years |
| Appliances | Oven - Built-in, Central Vacuum, Water Heater, Dishwasher, Dryer, Freezer, Stove, Washer, Refrigerator |
| BasementFeatures | Apartment In Basement |
| BasementType | N/a |
| ConstructionStyleAttachment | Detached |
| CoolingType | Central Air Conditioning |
| ExteriorFinish | Brick, Vinyl Siding |
| FireProtection | Alarm System, Smoke Detectors |
| FireplacePresent | Yes |
| FoundationType | Concrete |
| HalfBathTotal | 1 |
| HeatingFuel | Natural Gas |
| HeatingType | Forced Air |
| StoriesTotal | 2 |
| SizeInterior | 2500 - 3000 Sqft |
| Type | House |
| UtilityWater | Municipal Water |
Parking
| Attached Garage | |
| Garage |
Land
| Acreage | No |
| FenceType | Fenced Yard |
| LandAmenities | Golf Nearby, Hospital, Park |
| Sewer | Sanitary Sewer |
| SizeDepth | 110 Ft |
| SizeFrontage | 49 Ft ,4 In |
| SizeIrregular | 49.4 X 110 Ft |
| SizeTotalText | 49.4 X 110 Ft |
Rooms
| Level | Type | Length | Width | Dimensions |
|---|---|---|---|---|
| Second Level | Primary Bedroom | 4.6 m | 3.07 m | 4.6 m x 3.07 m |
| Second Level | Bedroom | 3.16 m | 3.16 m | 3.16 m x 3.16 m |
| Second Level | Bedroom | 3.38 m | 3.56 m | 3.38 m x 3.56 m |
| Second Level | Bedroom | 3.87 m | 3.38 m | 3.87 m x 3.38 m |
| Basement | Bedroom | 4.47 m | 3.05 m | 4.47 m x 3.05 m |
| Basement | Recreational, Games Room | 6.3 m | 4.38 m | 6.3 m x 4.38 m |
| Basement | Kitchen | 4.2 m | 2.75 m | 4.2 m x 2.75 m |
| Main Level | Family Room | 4.69 m | 4.32 m | 4.69 m x 4.32 m |
| Main Level | Living Room | 3.07 m | 3.53 m | 3.07 m x 3.53 m |
| Main Level | Dining Room | 3.68 m | 3.53 m | 3.68 m x 3.53 m |
| Main Level | Kitchen | 3.62 m | 3.38 m | 3.62 m x 3.38 m |
| Main Level | Eating Area | 4.84 m | 3.07 m | 4.84 m x 3.07 m |
https://www.realtor.ca/real-estate/29001603/328-plane-tree-drive-london-north-north-r-north-r
Interested?
Contact us for more information
Pam Tsiropoulos
Salesperson
THINKING OF SELLING or BUYING?
We Get You Moving!
Contact Us

About Steve & Julia
With over 40 years of combined experience, we are dedicated to helping you find your dream home with personalized service and expertise.
© 2025 Wiggett Properties. All Rights Reserved. | Made with ❤️ by Jet Branding
