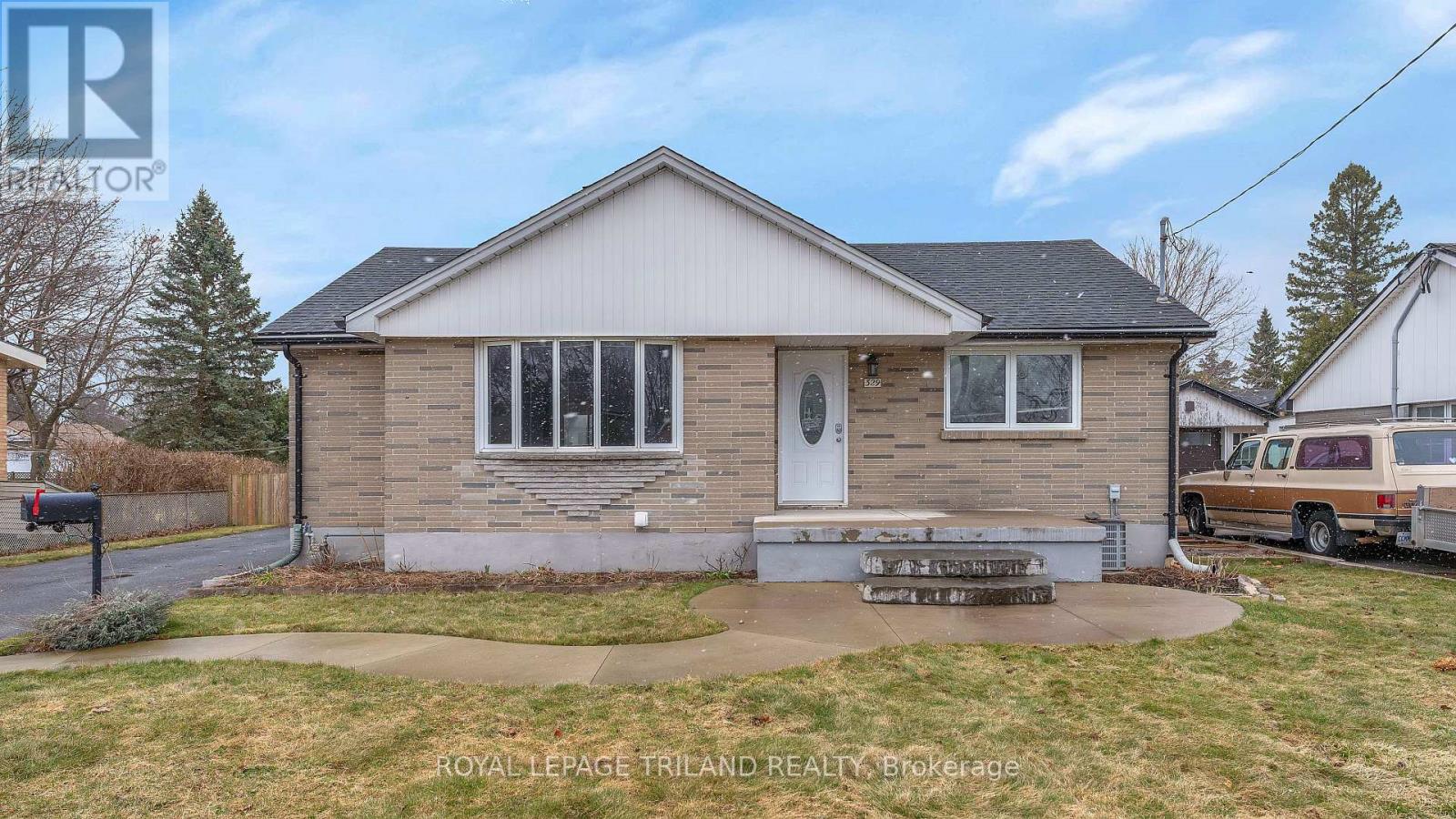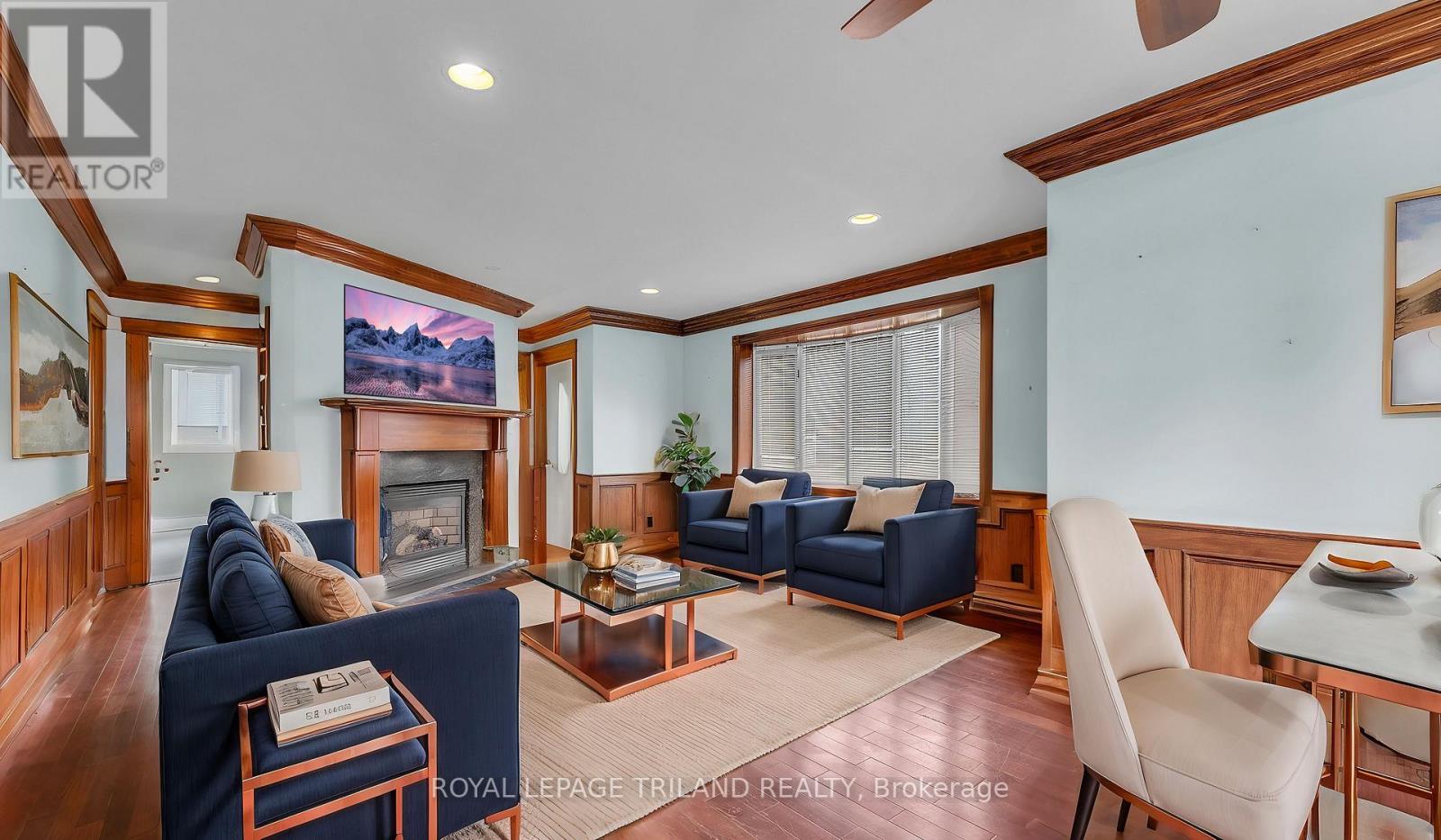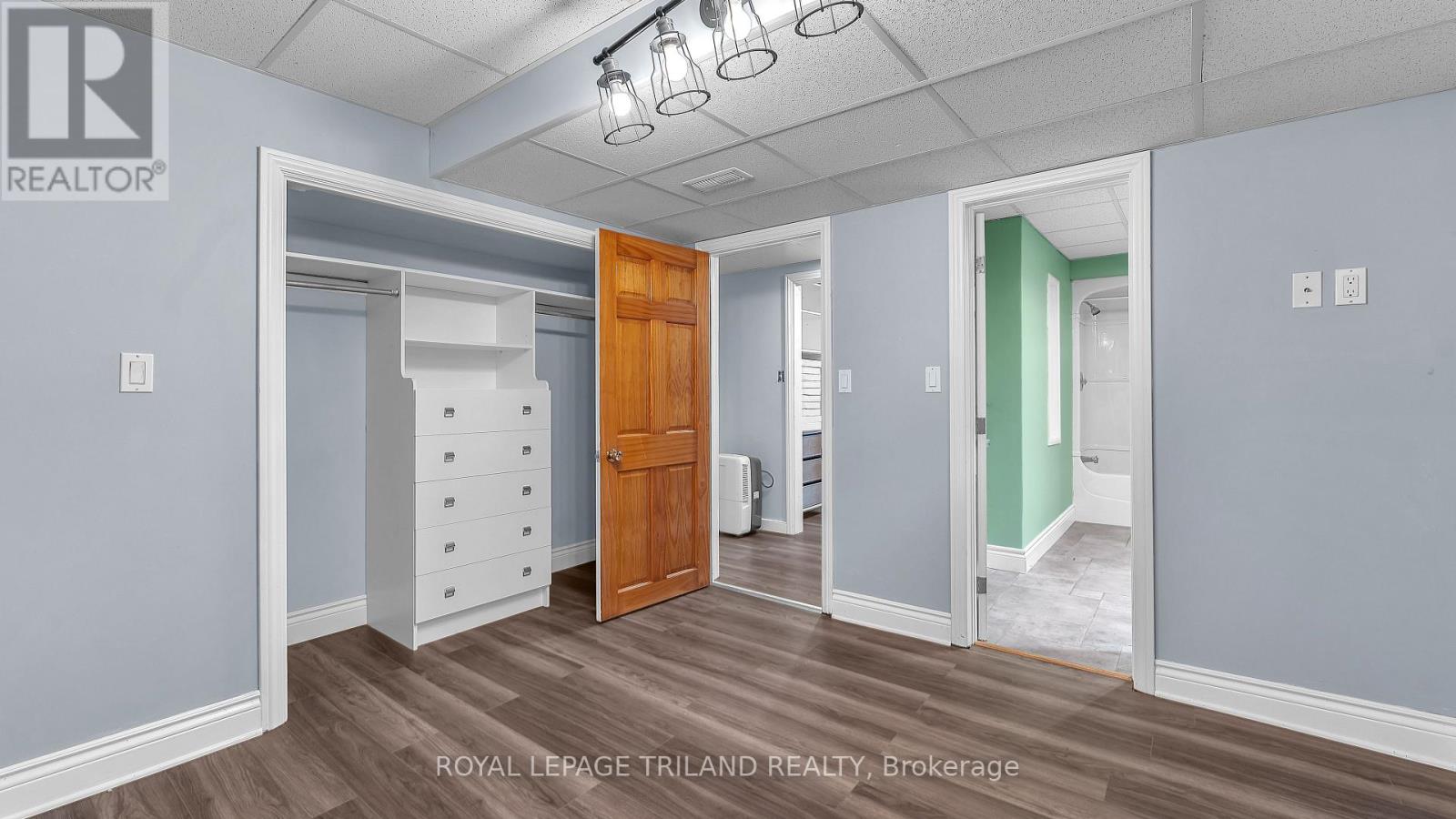329 Regal Drive, London, Ontario N5Y 1J3 (28067101)
329 Regal Drive London, Ontario N5Y 1J3
$525,000
This beautifully maintained home, uniquely designed for one-floor living, is perfect for downsizers or anyone seeking comfort and convenience. Its standout feature is the large open concept kitchen with granite countertops seamlessly connected to a three-season sunroom. The spacious primary suite, a luxurious haven with a private ensuite, offers a peaceful retreat at the end of the day. The finished basement, with its additional space and two washrooms one featuring luxurious heated floors - adds a touch of comfort and luxury to everyday living. Outdoor enthusiasts will love the expansive backyard, designed for relaxation and entertaining. Enjoy warm summer evenings on the large deck, unwind under the gazebo, and use the handy shed and attached garage for extra storage. The gated entrance allows easy access for a small trailer, adding to the property's versatility and catering to your diverse needs. (id:60297)
Property Details
| MLS® Number | X12038703 |
| Property Type | Single Family |
| Community Name | East A |
| EquipmentType | Water Heater - Tankless |
| Features | Flat Site, Level, Gazebo |
| ParkingSpaceTotal | 7 |
| RentalEquipmentType | Water Heater - Tankless |
| Structure | Patio(s), Porch, Deck, Shed |
Building
| BathroomTotal | 4 |
| BedroomsAboveGround | 1 |
| BedroomsBelowGround | 1 |
| BedroomsTotal | 2 |
| Age | 51 To 99 Years |
| Amenities | Fireplace(s) |
| Appliances | Water Heater - Tankless, Dishwasher, Dryer, Freezer, Stove, Washer, Refrigerator |
| ArchitecturalStyle | Bungalow |
| BasementType | Full |
| ConstructionStatus | Insulation Upgraded |
| ConstructionStyleAttachment | Detached |
| CoolingType | Central Air Conditioning |
| ExteriorFinish | Aluminum Siding, Brick |
| FireplacePresent | Yes |
| FireplaceTotal | 1 |
| FireplaceType | Insert |
| FlooringType | Hardwood |
| FoundationType | Concrete |
| HalfBathTotal | 1 |
| HeatingFuel | Natural Gas |
| HeatingType | Forced Air |
| StoriesTotal | 1 |
| SizeInterior | 1099.9909 - 1499.9875 Sqft |
| Type | House |
| UtilityWater | Municipal Water |
Parking
| Attached Garage | |
| Garage |
Land
| Acreage | No |
| FenceType | Fully Fenced |
| LandscapeFeatures | Landscaped |
| Sewer | Sanitary Sewer |
| SizeDepth | 143 Ft ,7 In |
| SizeFrontage | 68 Ft |
| SizeIrregular | 68 X 143.6 Ft |
| SizeTotalText | 68 X 143.6 Ft|under 1/2 Acre |
| ZoningDescription | R1-6 |
Rooms
| Level | Type | Length | Width | Dimensions |
|---|---|---|---|---|
| Basement | Recreational, Games Room | 7.1 m | 3.9 m | 7.1 m x 3.9 m |
| Basement | Office | 5.07 m | 3.32 m | 5.07 m x 3.32 m |
| Basement | Laundry Room | 2.29 m | 2.64 m | 2.29 m x 2.64 m |
| Basement | Bedroom | 3.28 m | 3.47 m | 3.28 m x 3.47 m |
| Main Level | Living Room | 7.58 m | 5.06 m | 7.58 m x 5.06 m |
| Main Level | Primary Bedroom | 4.01 m | 5.81 m | 4.01 m x 5.81 m |
| Main Level | Kitchen | 6.09 m | 4.58 m | 6.09 m x 4.58 m |
| Main Level | Eating Area | 3.06 m | 2.26 m | 3.06 m x 2.26 m |
| Main Level | Sunroom | 3.64 m | 3.93 m | 3.64 m x 3.93 m |
Utilities
| Cable | Available |
| Sewer | Installed |
https://www.realtor.ca/real-estate/28067101/329-regal-drive-london-east-a
Interested?
Contact us for more information
Justin D'croix
Salesperson
THINKING OF SELLING or BUYING?
We Get You Moving!
Contact Us

About Steve & Julia
With over 40 years of combined experience, we are dedicated to helping you find your dream home with personalized service and expertise.
© 2025 Wiggett Properties. All Rights Reserved. | Made with ❤️ by Jet Branding
































