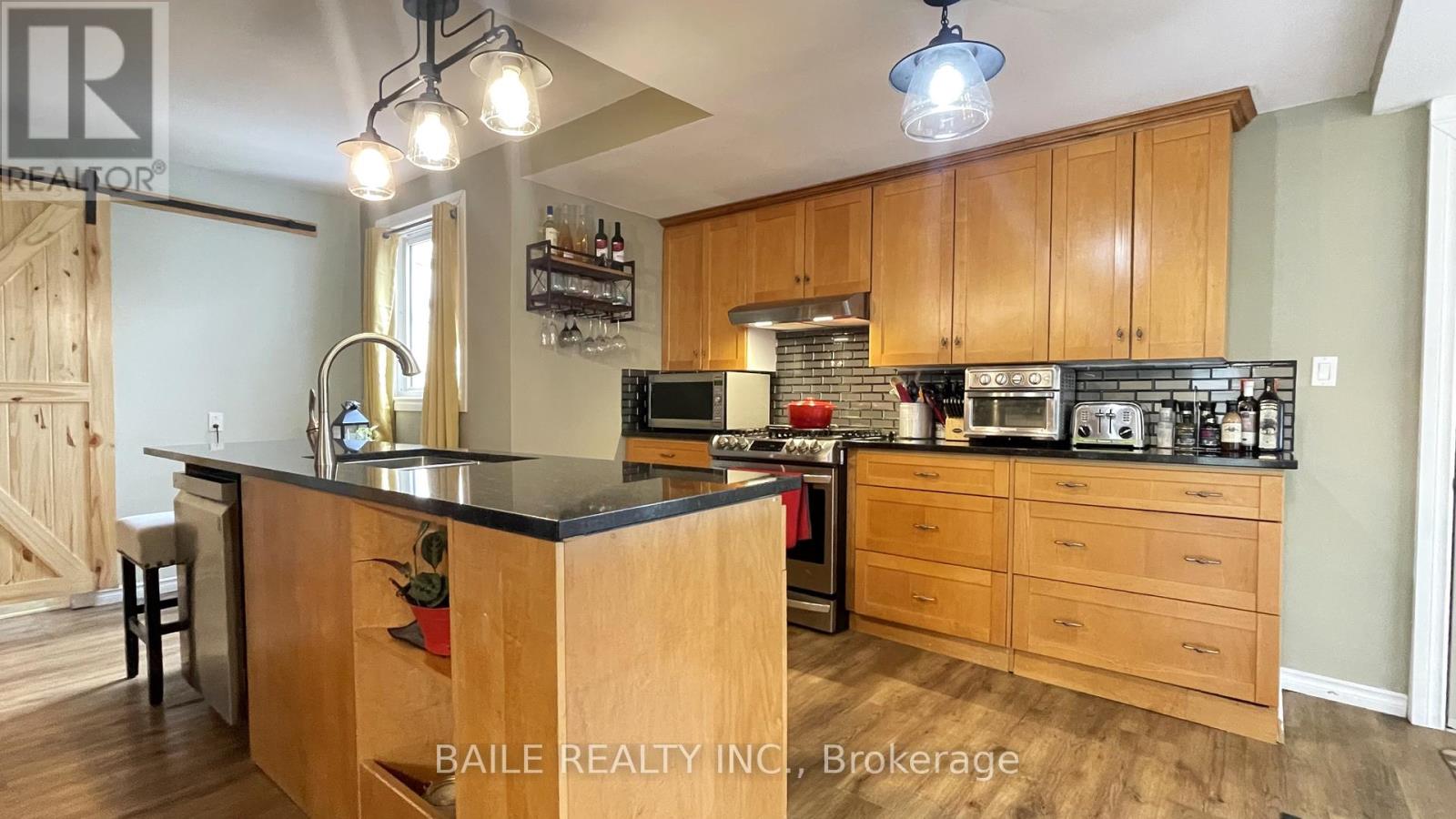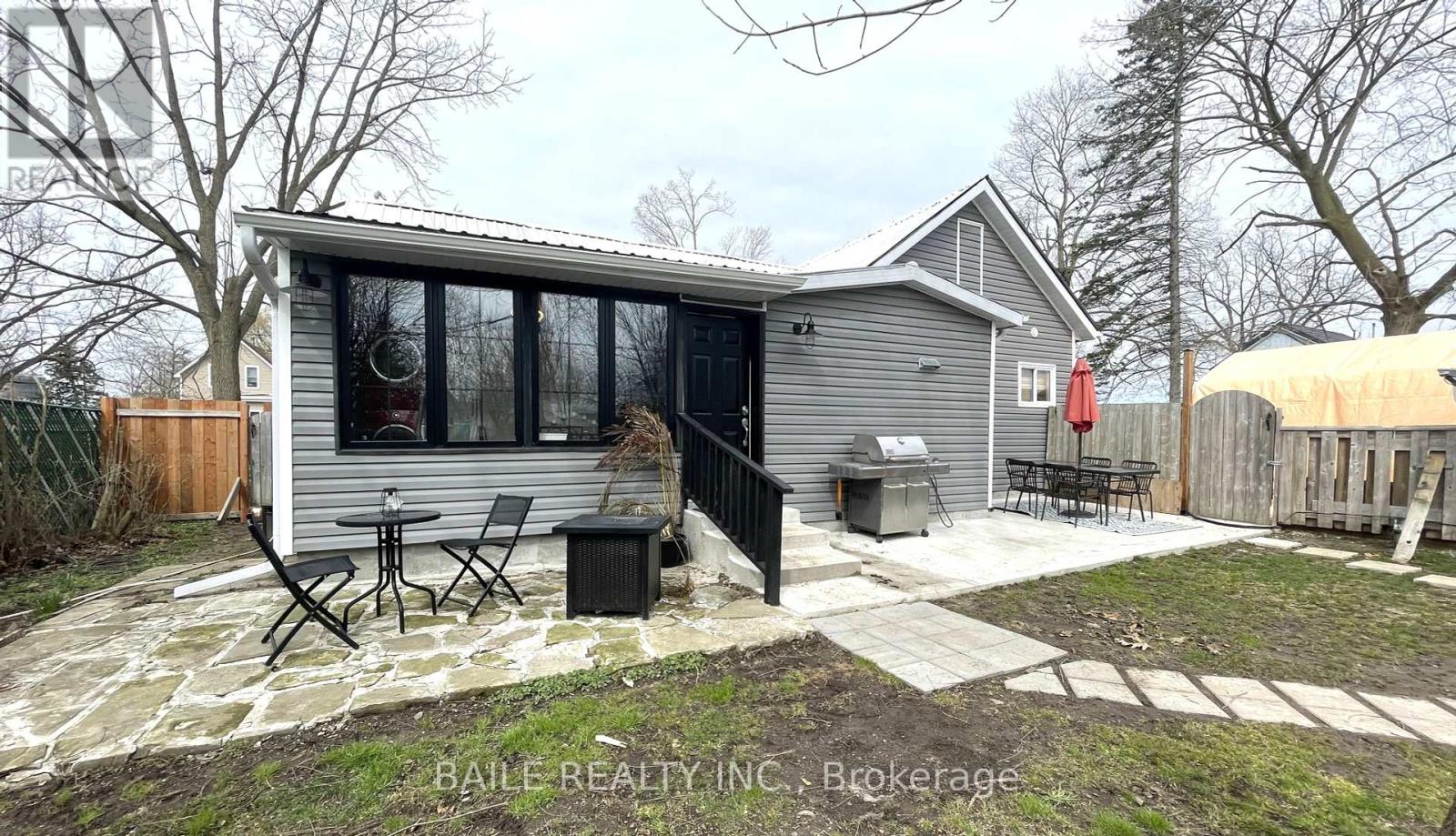3292 Walnut Street, Brooke-Alvinston (Brooke Alvinston), Ontario N0N 1A0 (28161496)
3292 Walnut Street Brooke-Alvinston, Ontario N0N 1A0
$398,500
Welcome to 3292 Walnut Street! This charming bungalow has been lovingly renovated from top to bottom. The kitchen shines with granite counter tops, high end stainless steel appliances and a generous centre island with a deep undermount double sink. Your dining area is bright and airy, with a great view of your yard. The updated and lavish bathroom offers a step in shower, newly installed tub and floating vanity. Recent updates include a steel roof, new windows, doors, siding, soffits, and eavestrophs. There is a heated detached garage with extra workshop area the rear of the building. The backyard is a massive and private space, with a fully fenced yard and mature trees. The backyard boasts two sitting areas...a large concrete patio, and a quaint flag stone patio perfect for your morning coffee, or summer entertaining. The front porch is another great outdoor space to enjoy. Newer concrete walkway leads you to the covered porch with ceiling fan for those warm summer evenings. This home is walking distance to all amenities including the community centre, dog parks, trails, Sydenham River, stores and restaurants. Seller is including all appliances, shed, lawn mower, Weber natural gas BBQ, outdoor furniture and fire table. (id:60297)
Property Details
| MLS® Number | X12079920 |
| Property Type | Single Family |
| Community Name | Brooke Alvinston |
| AmenitiesNearBy | Park, Place Of Worship |
| CommunityFeatures | Community Centre |
| EquipmentType | None |
| Features | Flat Site, Sump Pump |
| ParkingSpaceTotal | 4 |
| RentalEquipmentType | None |
| Structure | Patio(s), Porch, Shed |
Building
| BathroomTotal | 1 |
| BedroomsAboveGround | 2 |
| BedroomsTotal | 2 |
| Age | 100+ Years |
| Appliances | Water Heater, Garage Door Opener Remote(s), Dishwasher, Dryer, Furniture, Microwave, Stove, Washer, Refrigerator |
| ArchitecturalStyle | Bungalow |
| BasementDevelopment | Unfinished |
| BasementType | Crawl Space (unfinished) |
| ConstructionStyleAttachment | Detached |
| CoolingType | Wall Unit |
| ExteriorFinish | Vinyl Siding |
| FoundationType | Poured Concrete |
| HeatingFuel | Natural Gas |
| HeatingType | Forced Air |
| StoriesTotal | 1 |
| SizeInterior | 700 - 1100 Sqft |
| Type | House |
| UtilityWater | Municipal Water |
Parking
| Detached Garage | |
| Garage |
Land
| Acreage | No |
| FenceType | Fully Fenced |
| LandAmenities | Park, Place Of Worship |
| Sewer | Sanitary Sewer |
| SizeDepth | 163 Ft ,3 In |
| SizeFrontage | 63 Ft ,3 In |
| SizeIrregular | 63.3 X 163.3 Ft |
| SizeTotalText | 63.3 X 163.3 Ft |
| ZoningDescription | R1-1, Residential |
Rooms
| Level | Type | Length | Width | Dimensions |
|---|---|---|---|---|
| Main Level | Kitchen | 5.3 m | 4.35 m | 5.3 m x 4.35 m |
| Main Level | Living Room | 4 m | 3.7 m | 4 m x 3.7 m |
| Main Level | Dining Room | 4.35 m | 2.6 m | 4.35 m x 2.6 m |
| Main Level | Bedroom | 3.9 m | 3.1 m | 3.9 m x 3.1 m |
| Main Level | Bedroom 2 | 3.9 m | 2.9 m | 3.9 m x 2.9 m |
| Main Level | Foyer | 2.4 m | 1.5 m | 2.4 m x 1.5 m |
| Main Level | Bathroom | 3.14 m | 2 m | 3.14 m x 2 m |
Interested?
Contact us for more information
Kelley Schroeyers
Broker of Record
THINKING OF SELLING or BUYING?
We Get You Moving!
Contact Us

About Steve & Julia
With over 40 years of combined experience, we are dedicated to helping you find your dream home with personalized service and expertise.
© 2025 Wiggett Properties. All Rights Reserved. | Made with ❤️ by Jet Branding



























