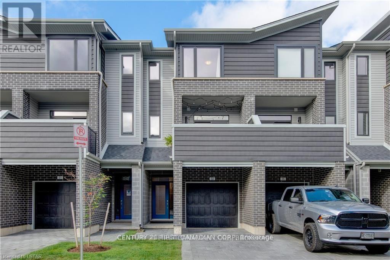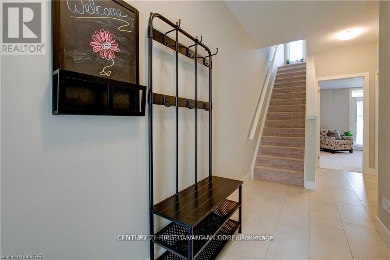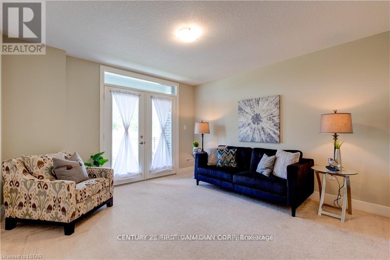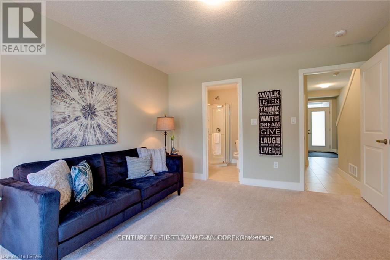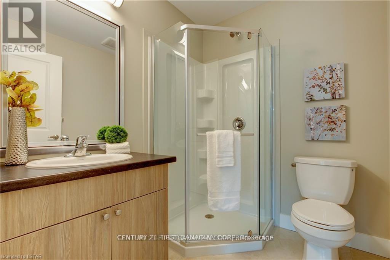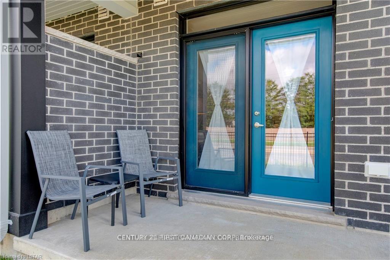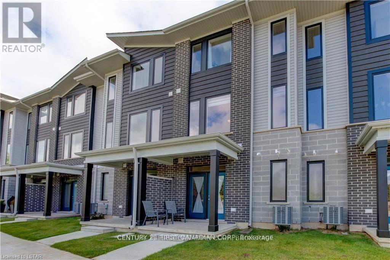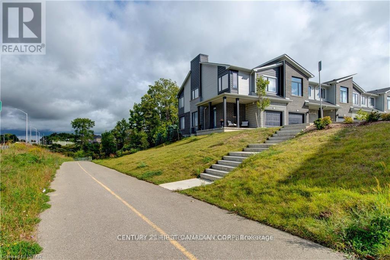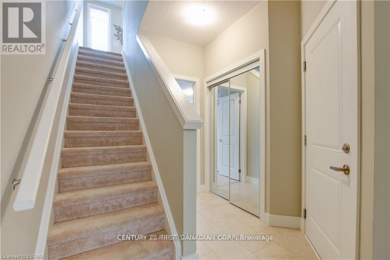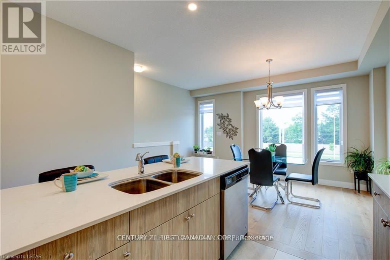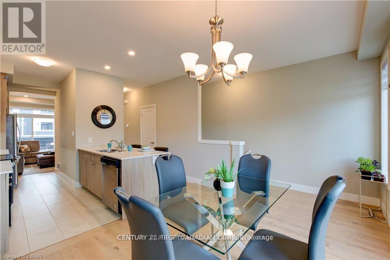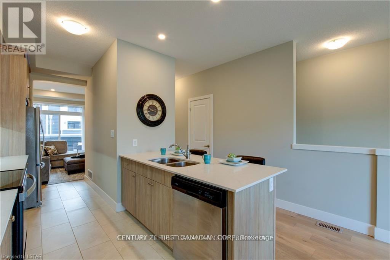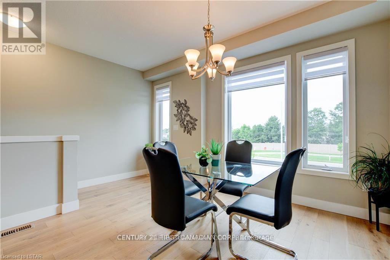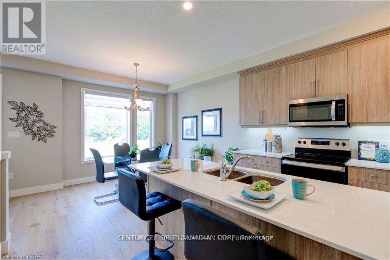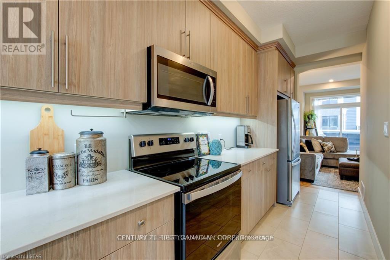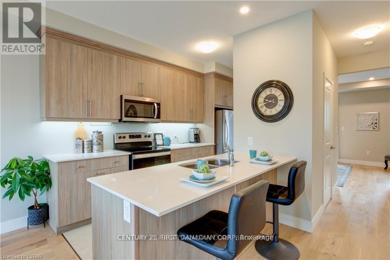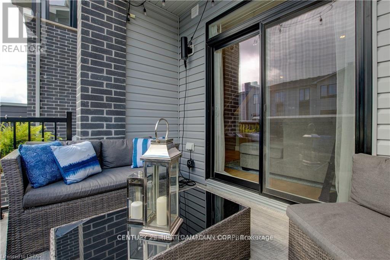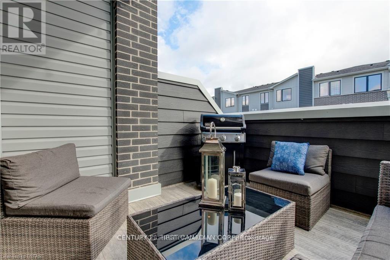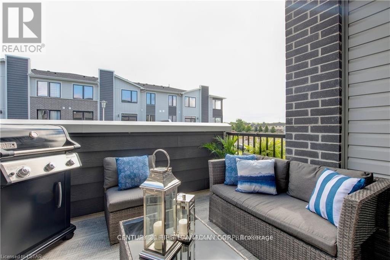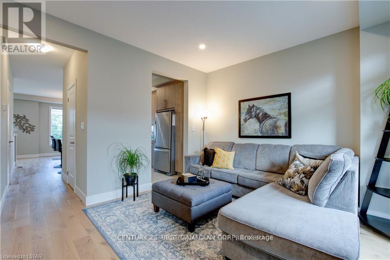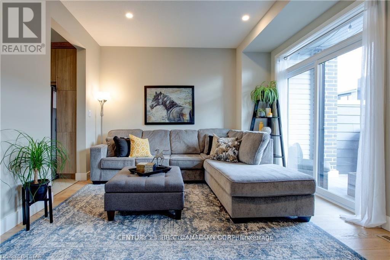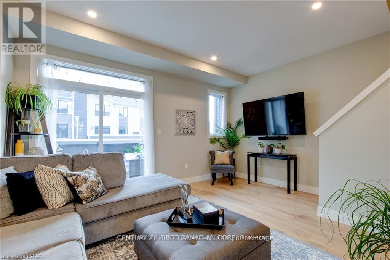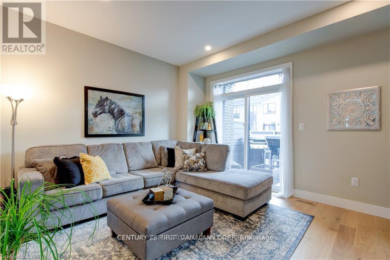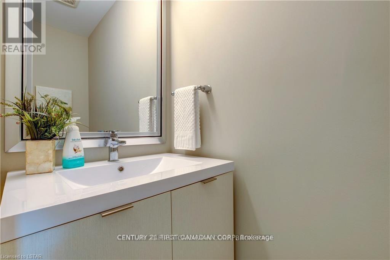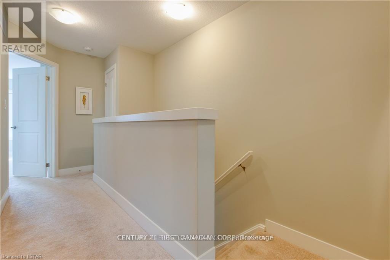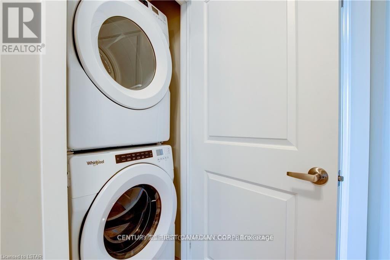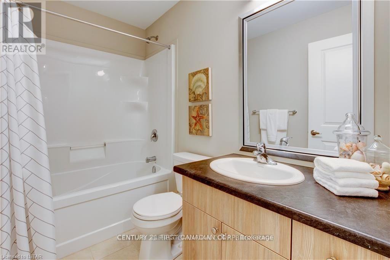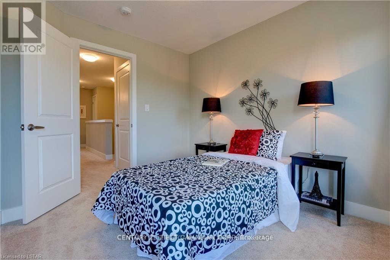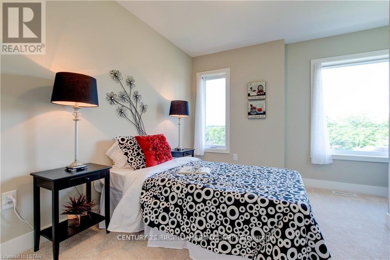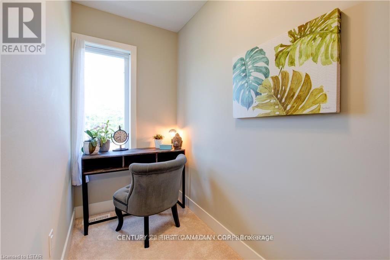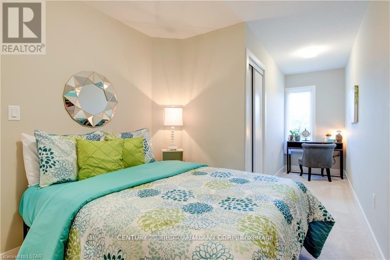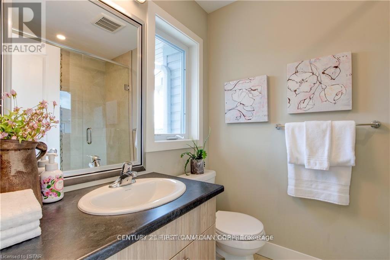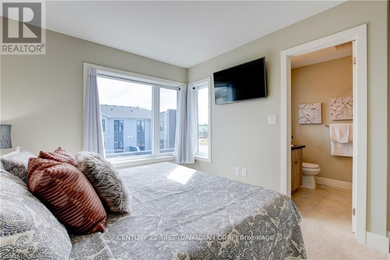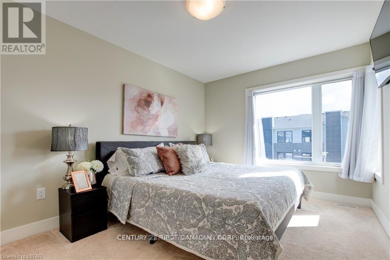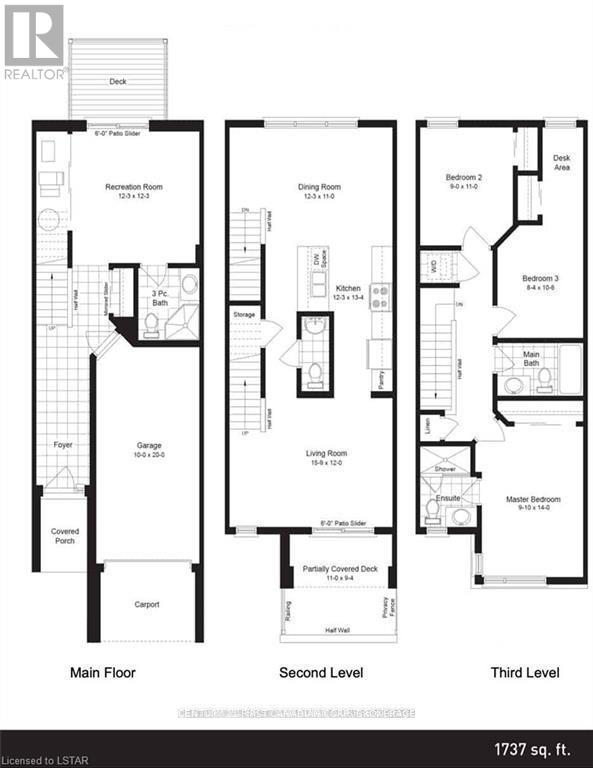33 - 177 Edgevalley Road, London East (East D), Ontario N5V 0C5 (28449960)
33 - 177 Edgevalley Road London East, Ontario N5V 0C5
$2,800 Monthly
Located in the trendy PURE development in thriving North London! This spacious condo with attached garage offers 3 bedrooms (with the main level having potential to be a 4th) and 3.5 bathrooms across 3 fully finished levels. Loaded with high end finishes throughout including quartz counters, engineered hardwood flooring, 9' ceilings in the living spaces and a private elevated patio to enjoy and entertain on. The upper level hosts a 4pc washroom and 3 bedrooms including the primary bedroom which is large and has a beautiful ensuite bathroom. This home conveniently backs onto a path that connects to the Thames Valley Pathway which allows direct access for your family to take a daily stroll down along the river and to enjoy watching nature in the nearby pond. Many amenities are just a few minutes drive away from the PURE development including Masonville Mall, UWO, Fanshawe College, diners, restaurants and more! View the 3D virtual tour by clicking the play button above this description or call to schedule your private viewing of this great home! (id:60297)
Property Details
| MLS® Number | X12211929 |
| Property Type | Single Family |
| Community Name | East D |
| CommunityFeatures | Pets Not Allowed |
| Features | Balcony, In Suite Laundry, In-law Suite |
| ParkingSpaceTotal | 2 |
Building
| BathroomTotal | 4 |
| BedroomsAboveGround | 4 |
| BedroomsTotal | 4 |
| Appliances | Water Heater |
| CoolingType | Central Air Conditioning |
| ExteriorFinish | Aluminum Siding, Brick |
| HalfBathTotal | 1 |
| HeatingFuel | Natural Gas |
| HeatingType | Forced Air |
| SizeInterior | 1200 - 1399 Sqft |
| Type | Row / Townhouse |
Parking
| Attached Garage | |
| Garage |
Land
| Acreage | No |
Rooms
| Level | Type | Length | Width | Dimensions |
|---|---|---|---|---|
| Second Level | Bathroom | Measurements not available | ||
| Second Level | Dining Room | 3.73 m | 3.35 m | 3.73 m x 3.35 m |
| Second Level | Kitchen | 3.73 m | 4.06 m | 3.73 m x 4.06 m |
| Second Level | Living Room | 4.8 m | 3.66 m | 4.8 m x 3.66 m |
| Second Level | Other | Measurements not available | ||
| Third Level | Laundry Room | Measurements not available | ||
| Third Level | Bedroom | Measurements not available | ||
| Third Level | Primary Bedroom | 3 m | 4.27 m | 3 m x 4.27 m |
| Third Level | Bedroom | 2.74 m | 3.35 m | 2.74 m x 3.35 m |
| Third Level | Bedroom | 2.54 m | 5.18 m | 2.54 m x 5.18 m |
| Main Level | Foyer | Measurements not available | ||
| Main Level | Bathroom | Measurements not available | ||
| Main Level | Bedroom | 3.73 m | 3.73 m | 3.73 m x 3.73 m |
https://www.realtor.ca/real-estate/28449960/33-177-edgevalley-road-london-east-east-d-east-d
Interested?
Contact us for more information
Mike Chams
Salesperson
THINKING OF SELLING or BUYING?
We Get You Moving!
Contact Us

About Steve & Julia
With over 40 years of combined experience, we are dedicated to helping you find your dream home with personalized service and expertise.
© 2025 Wiggett Properties. All Rights Reserved. | Made with ❤️ by Jet Branding
