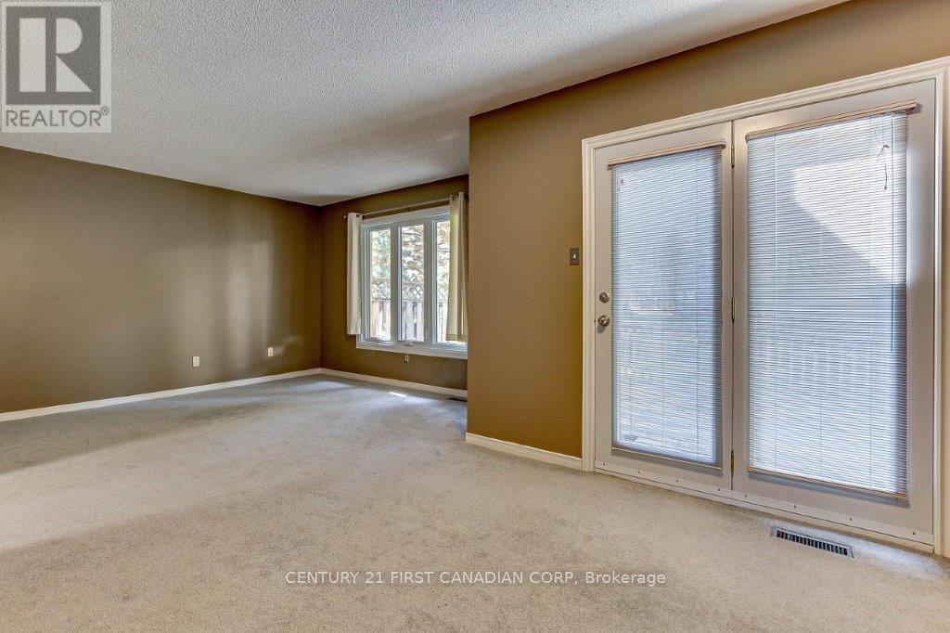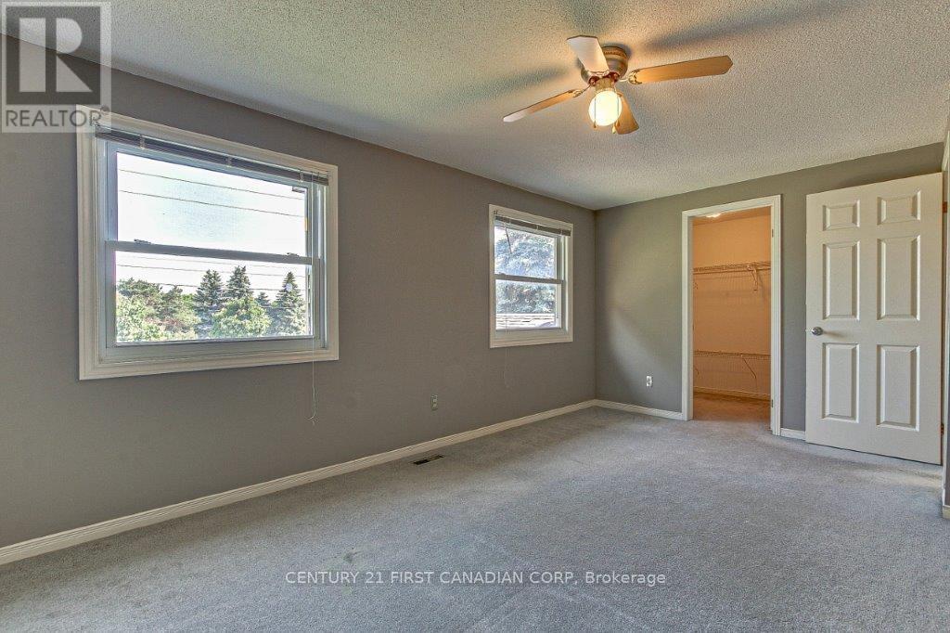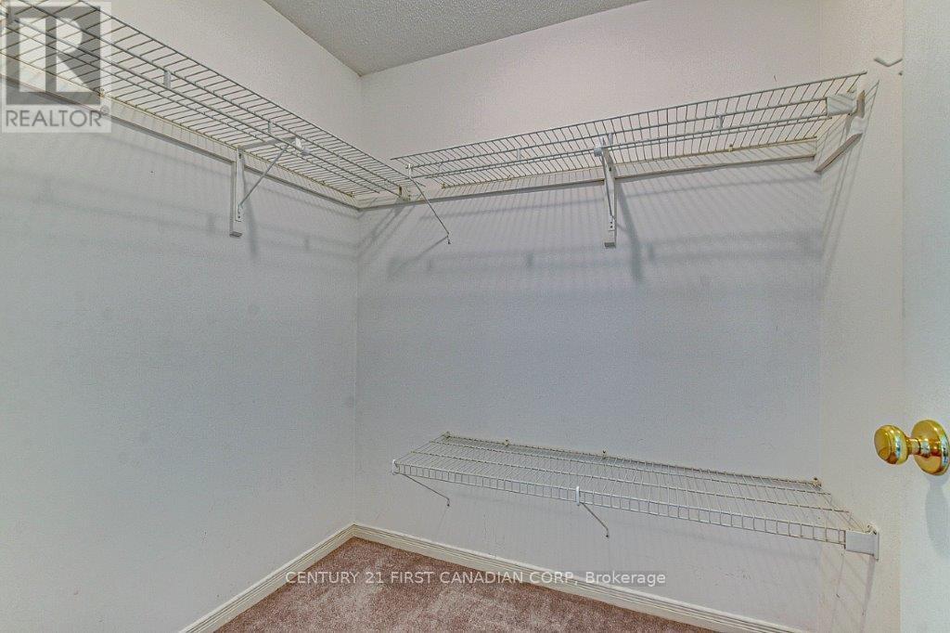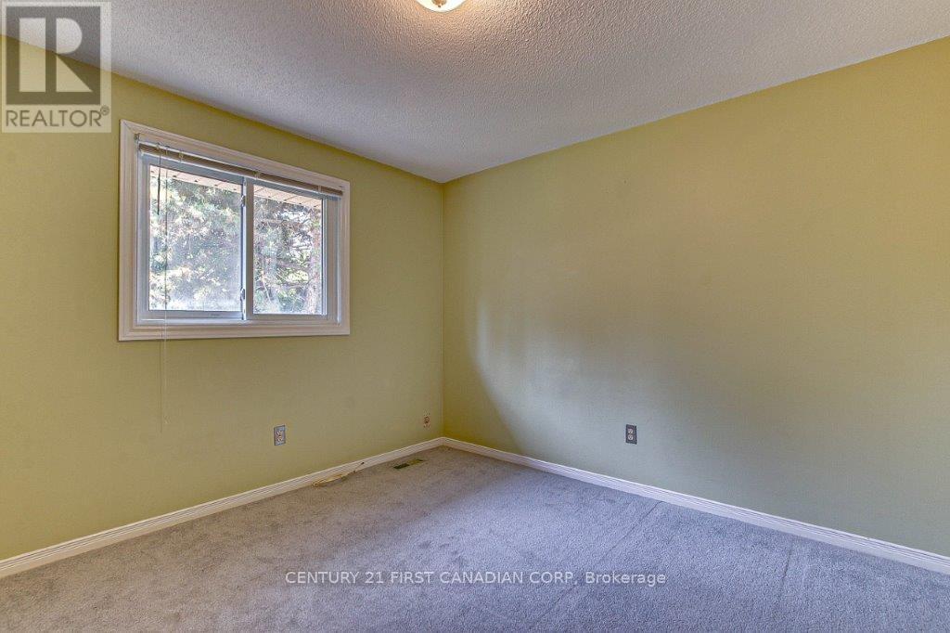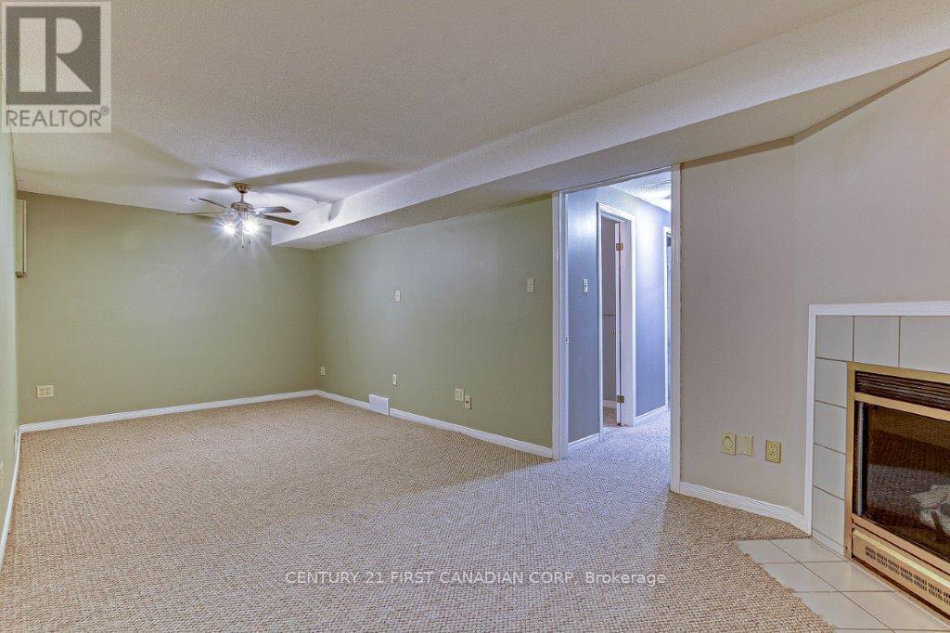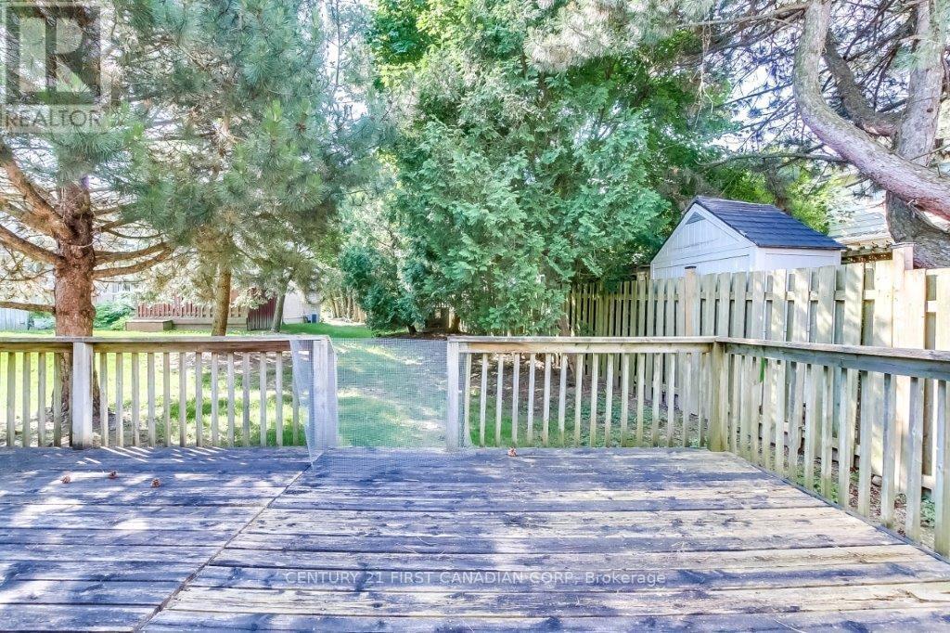33 - 1845 Aldersbrook Road, London, Ontario N6G 4V9 (27070799)
33 - 1845 Aldersbrook Road London, Ontario N6G 4V9
$459,000Maintenance, Common Area Maintenance, Insurance, Parking
$420 Monthly
Maintenance, Common Area Maintenance, Insurance, Parking
$420 MonthlyDiscover your dream home in North London White Hills Subdivision; This 2 storey END UNIT townhome boasts the cozy private living with 3-bedroom, 3-bathroom. Take delight in your own secluded patio; a fully finished basement featuring a large recreation room with fireplace, along with practical utility and laundry space. Situated in the sought-after North London locale, this townhome is conveniently proximate to schools, parks, shopping centers, and all essential amenities for a hassle-free lifestyle. For commuters, effortless access to No. 9, 19, and 31 bus stops transferring to Western University and Fanshawe College. This townhome exudes a tranquil, family-friendly ambiance! Don't miss out on this exceptional opportunity.( Condo fee $420/month.) **** EXTRAS **** Fireplace and Dishwasher As is. (id:60297)
Property Details
| MLS® Number | X8463204 |
| Property Type | Single Family |
| Community Name | North F |
| CommunityFeatures | Pet Restrictions |
| ParkingSpaceTotal | 2 |
Building
| BathroomTotal | 3 |
| BedroomsAboveGround | 3 |
| BedroomsTotal | 3 |
| Appliances | Garage Door Opener Remote(s), Central Vacuum, Dishwasher, Range, Refrigerator, Stove, Washer, Window Coverings |
| BasementType | Full |
| CoolingType | Central Air Conditioning |
| ExteriorFinish | Brick, Vinyl Siding |
| FireplacePresent | Yes |
| HalfBathTotal | 1 |
| HeatingFuel | Natural Gas |
| HeatingType | Forced Air |
| StoriesTotal | 2 |
| SizeInterior | 1799.9852 - 1998.983 Sqft |
| Type | Row / Townhouse |
Parking
| Attached Garage |
Land
| Acreage | No |
Rooms
| Level | Type | Length | Width | Dimensions |
|---|---|---|---|---|
| Second Level | Bedroom | 4.95 m | 3.4 m | 4.95 m x 3.4 m |
| Second Level | Bedroom 2 | 3.53 m | 3.2 m | 3.53 m x 3.2 m |
| Second Level | Bedroom 3 | 3.07 m | 3.2 m | 3.07 m x 3.2 m |
| Second Level | Bathroom | 2.46 m | 1.45 m | 2.46 m x 1.45 m |
| Basement | Bathroom | 1.83 m | 1.35 m | 1.83 m x 1.35 m |
| Basement | Sitting Room | 6.6 m | 4.14 m | 6.6 m x 4.14 m |
| Basement | Laundry Room | 3.84 m | 4.95 m | 3.84 m x 4.95 m |
| Main Level | Kitchen | 2.24 m | 4.95 m | 2.24 m x 4.95 m |
| Main Level | Dining Room | 3.1 m | 2.9 m | 3.1 m x 2.9 m |
| Main Level | Living Room | 3.53 m | 4.14 m | 3.53 m x 4.14 m |
| Main Level | Bathroom | 1 m | 1.5 m | 1 m x 1.5 m |
https://www.realtor.ca/real-estate/27070799/33-1845-aldersbrook-road-london-north-f
Interested?
Contact us for more information
Judy Zhang
Broker
420 York Street
London, Ontario N6B 1R1
THINKING OF SELLING or BUYING?
Let’s start the conversation.
Contact Us

Important Links
About Steve & Julia
With over 40 years of combined experience, we are dedicated to helping you find your dream home with personalized service and expertise.
© 2024 Wiggett Properties. All Rights Reserved. | Made with ❤️ by Jet Branding








