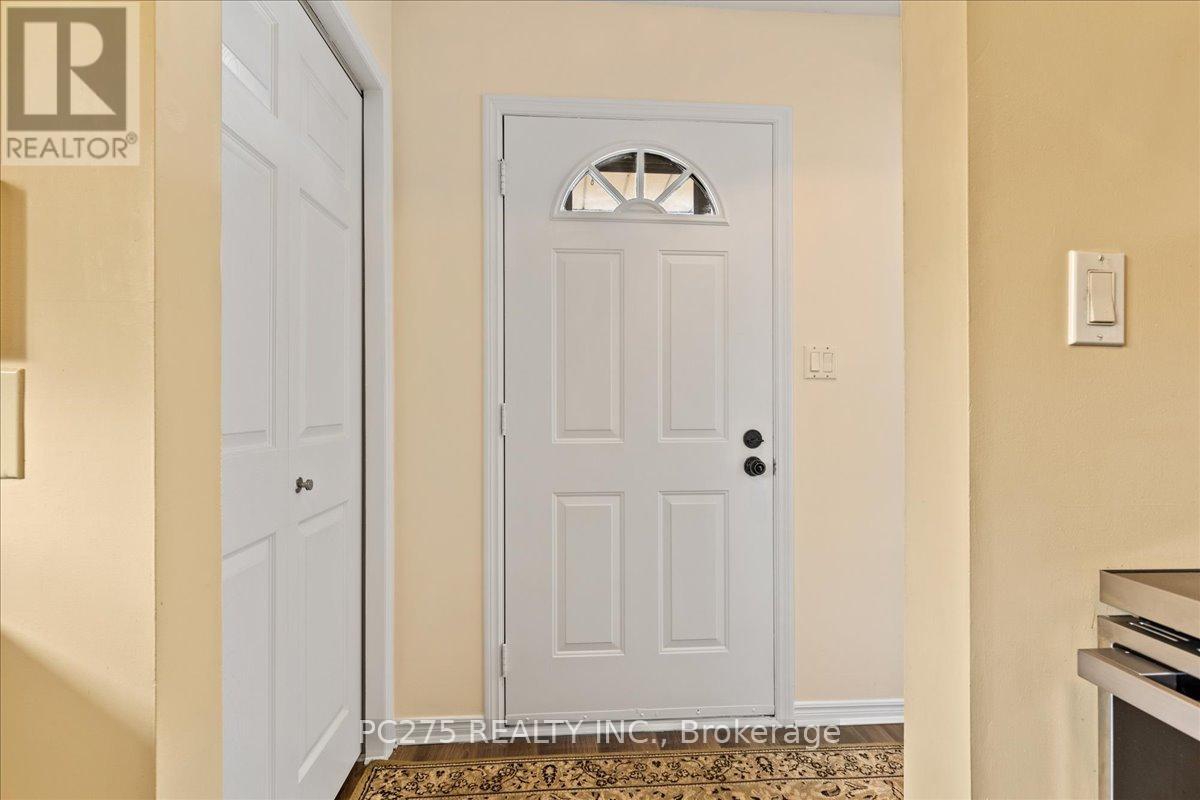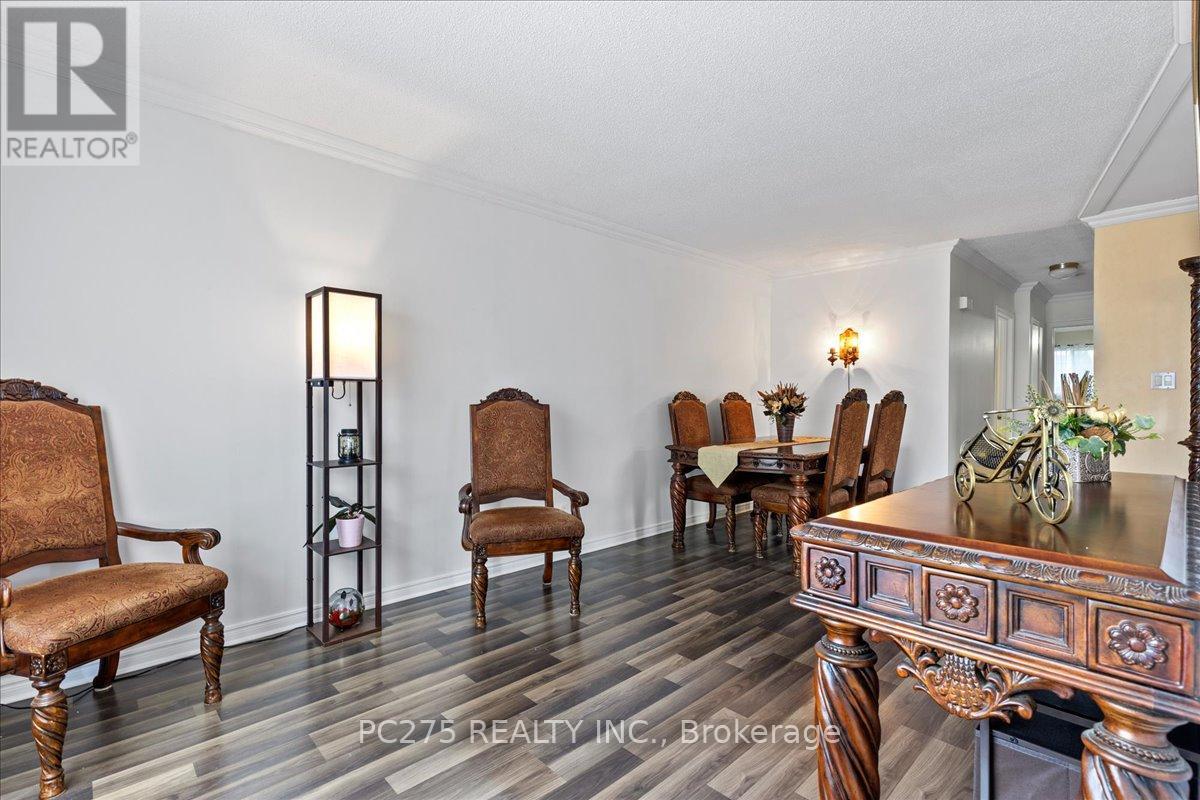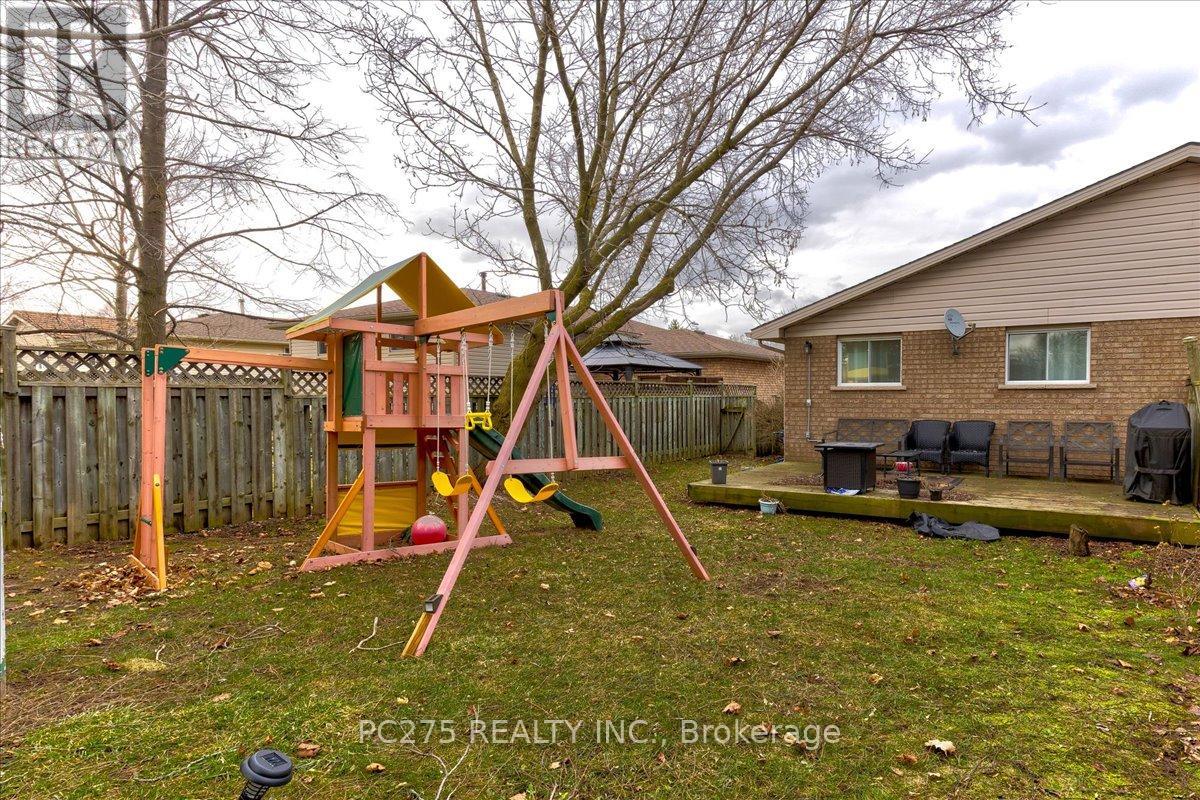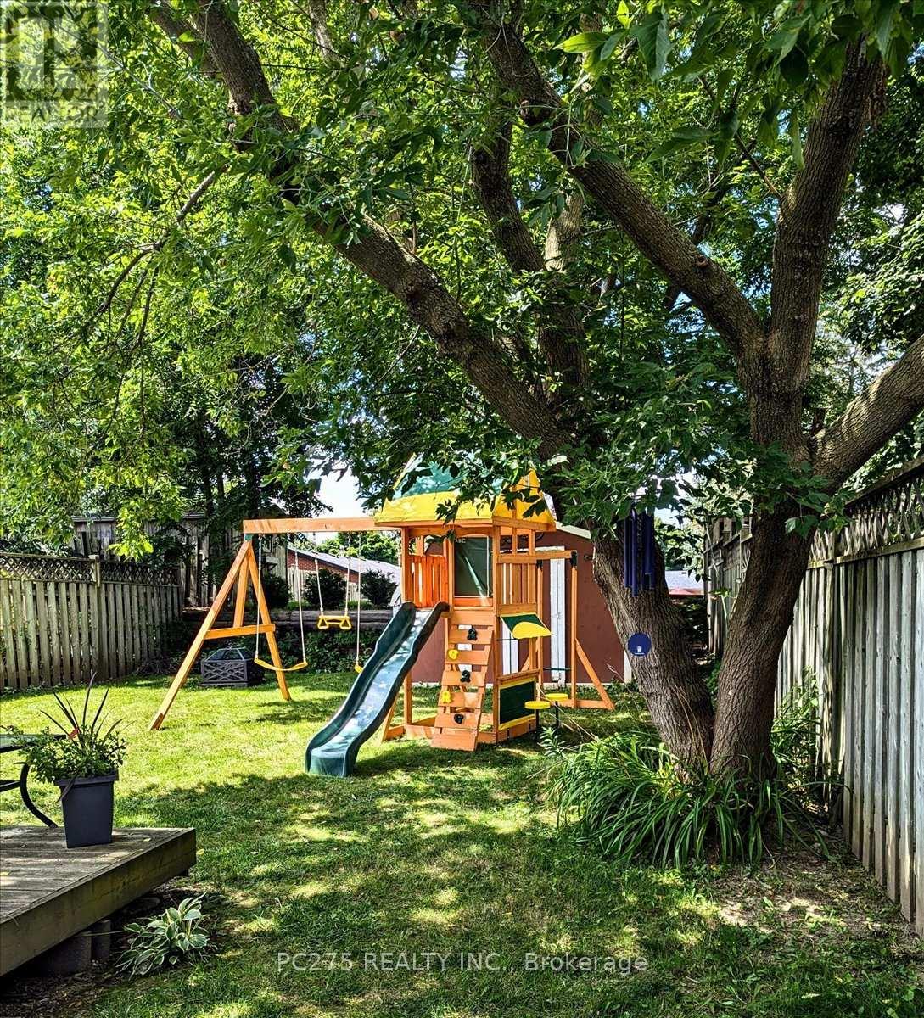33 Northville Drive, Brant (Paris), Ontario N3L 3S2 (28038609)
33 Northville Drive Brant, Ontario N3L 3S2
$555,000
Welcome to 33 Northville, a charming semi-detached bungalow nestled in a quiet, sought-after street in Paris, ON. This lovely home offers the perfect blend of comfort, style, and convenience, with 2 bedrooms and 2 bathrooms, making it an ideal choice for families or those looking for main-floor living with extra space. Step inside to find a bright and inviting interior with updated appliances that make everyday living a breeze. The spacious kitchen is perfect for preparing meals and hosting gatherings, while the having an easy flow into the living and dining areas that provides a welcoming space to relax or entertain. The generously sized primary bedroom offers peaceful views of the landscaped yard, while the additional bedrooms are versatile for use as guest rooms, home offices, or hobbies. Outside, the well-maintained landscaping adds curb appeal and provides a tranquil outdoor space to unwind. Whether you're enjoying a morning coffee or evening sunsets, this quiet street offers a peaceful retreat while still being close to all the amenities that Paris has to offer. Don't miss the opportunity to own this beautifully updated, move-in-ready home in one of the most desirable neighbourhoods in town. Come see it today! (id:60297)
Property Details
| MLS® Number | X12025788 |
| Property Type | Single Family |
| Community Name | Paris |
| AmenitiesNearBy | Hospital, Park |
| EquipmentType | Water Heater |
| Features | Cul-de-sac |
| ParkingSpaceTotal | 4 |
| RentalEquipmentType | Water Heater |
| Structure | Deck, Shed |
Building
| BathroomTotal | 2 |
| BedroomsAboveGround | 2 |
| BedroomsTotal | 2 |
| Age | 31 To 50 Years |
| Appliances | Dryer, Microwave, Stove, Washer, Refrigerator |
| ArchitecturalStyle | Bungalow |
| BasementDevelopment | Finished |
| BasementType | N/a (finished) |
| ConstructionStyleAttachment | Semi-detached |
| CoolingType | Central Air Conditioning |
| ExteriorFinish | Brick, Vinyl Siding |
| FoundationType | Concrete |
| HalfBathTotal | 1 |
| HeatingFuel | Natural Gas |
| HeatingType | Forced Air |
| StoriesTotal | 1 |
| Type | House |
| UtilityWater | Municipal Water |
Parking
| No Garage |
Land
| Acreage | No |
| FenceType | Fenced Yard |
| LandAmenities | Hospital, Park |
| LandscapeFeatures | Landscaped |
| Sewer | Sanitary Sewer |
| SizeDepth | 124 Ft ,1 In |
| SizeFrontage | 31 Ft ,6 In |
| SizeIrregular | 31.58 X 124.14 Ft |
| SizeTotalText | 31.58 X 124.14 Ft|under 1/2 Acre |
| ZoningDescription | R2 |
Rooms
| Level | Type | Length | Width | Dimensions |
|---|---|---|---|---|
| Basement | Bathroom | 1.96 m | 1.67 m | 1.96 m x 1.67 m |
| Basement | Recreational, Games Room | 5.57 m | 5.66 m | 5.57 m x 5.66 m |
| Basement | Office | 2.62 m | 3.55 m | 2.62 m x 3.55 m |
| Basement | Laundry Room | 2.93 m | 3.74 m | 2.93 m x 3.74 m |
| Basement | Utility Room | 3.06 m | 4.6 m | 3.06 m x 4.6 m |
| Main Level | Living Room | 3.04 m | 3.36 m | 3.04 m x 3.36 m |
| Main Level | Kitchen | 2.64 m | 4.66 m | 2.64 m x 4.66 m |
| Main Level | Dining Room | 3.1 m | 2.46 m | 3.1 m x 2.46 m |
| Main Level | Primary Bedroom | 5.74 m | 4.66 m | 5.74 m x 4.66 m |
| Main Level | Bedroom | 2.93 m | 3.33 m | 2.93 m x 3.33 m |
| Main Level | Bathroom | 1.52 m | 2.97 m | 1.52 m x 2.97 m |
https://www.realtor.ca/real-estate/28038609/33-northville-drive-brant-paris-paris
Interested?
Contact us for more information
Lisa Black
Salesperson
THINKING OF SELLING or BUYING?
We Get You Moving!
Contact Us

About Steve & Julia
With over 40 years of combined experience, we are dedicated to helping you find your dream home with personalized service and expertise.
© 2025 Wiggett Properties. All Rights Reserved. | Made with ❤️ by Jet Branding









































