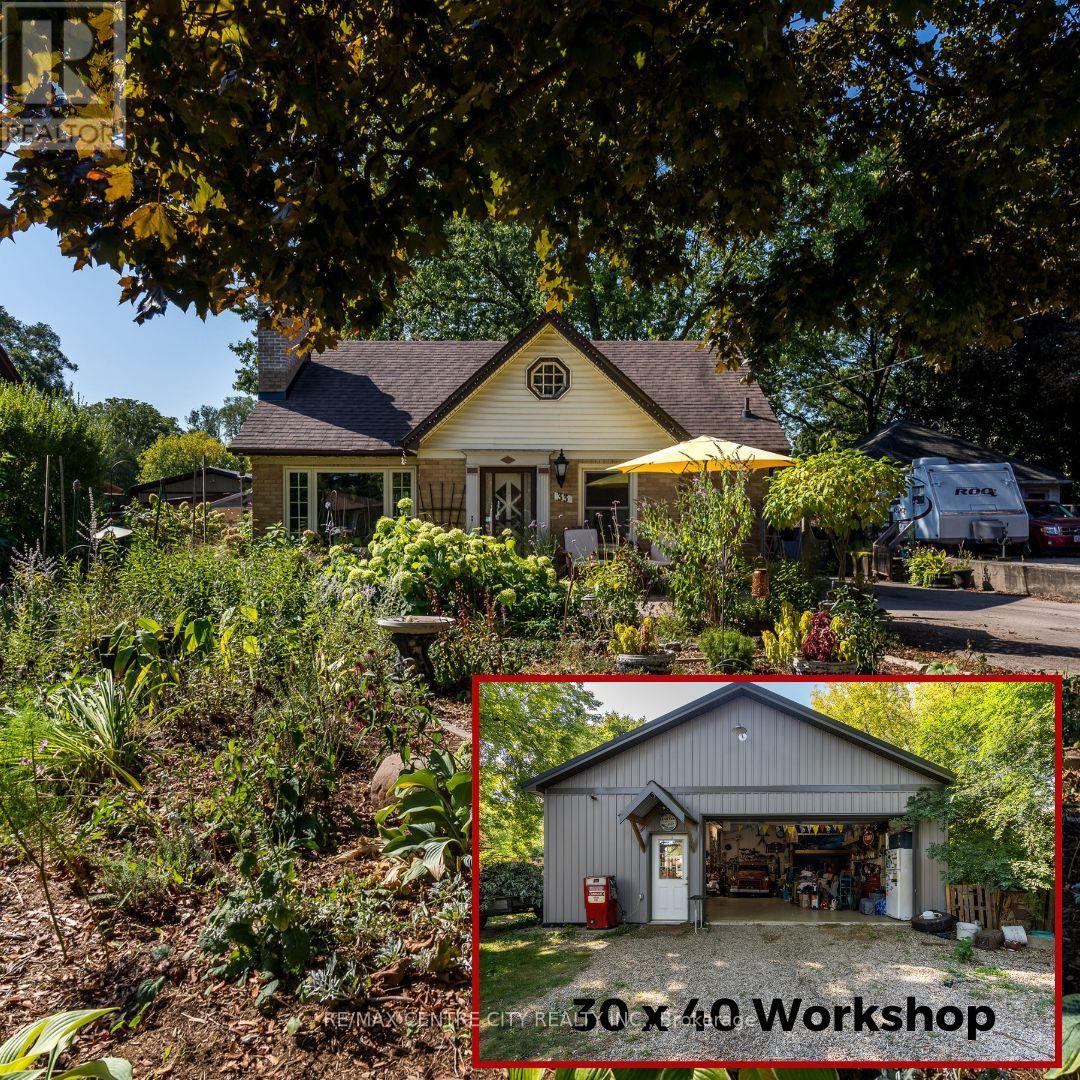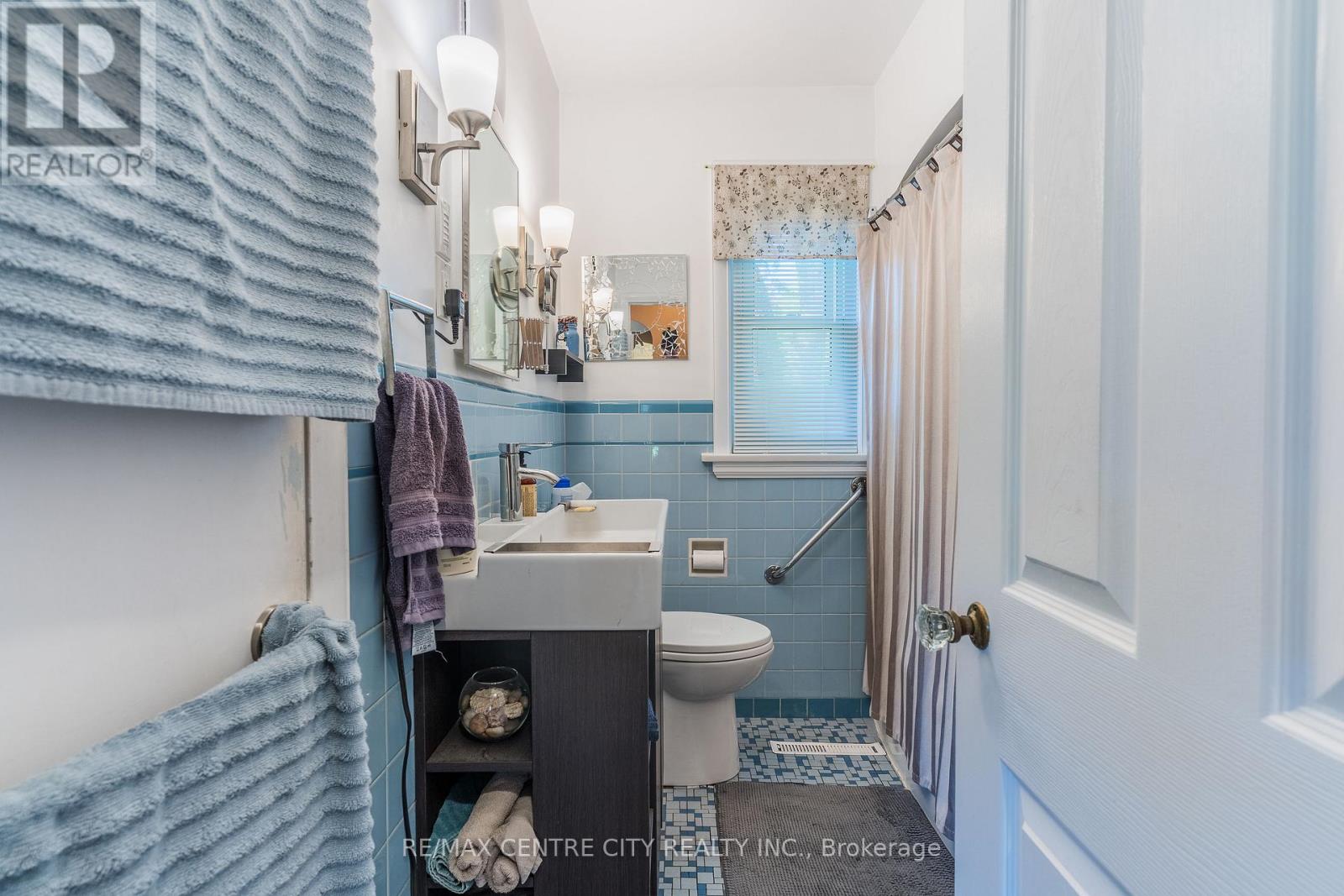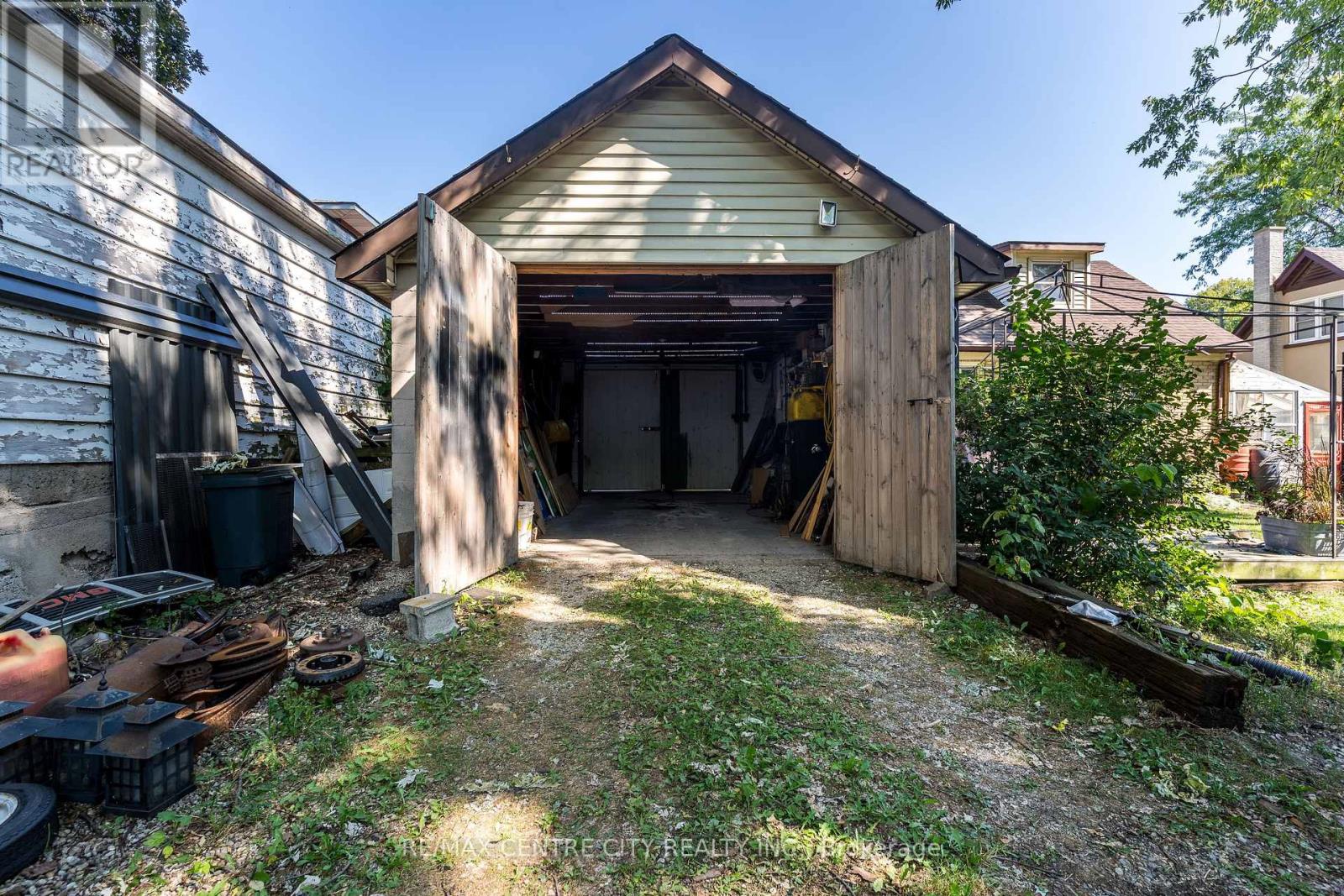33 Turner Avenue, Kitchener, Ontario N2B 2C8 (28121949)
33 Turner Avenue Kitchener, Ontario N2B 2C8
$699,000
Calling all hobbyists and car enthusiasts! The highlight of 33 Turner Avenue in Kitchener is the incredible 30 x 40 workshop, built in 2017. This dream space features spray foam insulation, a steel roof, radiant in-floor heating, and hydro perfect for all your projects. Sitting on a massive 60 x 194-foot lot (0.274 acres) zoned RES-4, this property offers more than just workspace. The home itself is full of charm and versatility, featuring 2 bedrooms on the main floor, an additional bedroom upstairs, and another downstairs. The kitchen boasts newer countertops (approximately 5 years old), while the cozy living room is warmed by a beautiful fireplace perfect for those chilly winter nights. Outside, you'll also find a 3-year-old greenhouse and a 12 x 20 garage, giving you even more storage and workspace options. With easy access to the expressway, this property is a rare find that offers both function and flexibility. Dont miss out! Quick possession available! (id:60297)
Property Details
| MLS® Number | X12062579 |
| Property Type | Single Family |
| AmenitiesNearBy | Hospital, Park, Place Of Worship |
| Features | Flat Site, Gazebo |
| ParkingSpaceTotal | 13 |
| Structure | Patio(s), Drive Shed, Greenhouse, Shed, Workshop |
| ViewType | City View |
Building
| BathroomTotal | 1 |
| BedroomsAboveGround | 3 |
| BedroomsBelowGround | 1 |
| BedroomsTotal | 4 |
| Age | 51 To 99 Years |
| Amenities | Fireplace(s) |
| Appliances | Water Heater, Water Softener, Dryer, Stove, Washer, Refrigerator |
| BasementFeatures | Separate Entrance |
| BasementType | Full |
| ConstructionStyleAttachment | Detached |
| CoolingType | Window Air Conditioner |
| ExteriorFinish | Brick, Vinyl Siding |
| FireProtection | Smoke Detectors |
| FireplacePresent | Yes |
| FireplaceTotal | 1 |
| FoundationType | Block |
| HeatingFuel | Natural Gas |
| HeatingType | Forced Air |
| StoriesTotal | 2 |
| SizeInterior | 699.9943 - 1099.9909 Sqft |
| Type | House |
| UtilityWater | Municipal Water |
Parking
| Detached Garage | |
| Garage | |
| Covered |
Land
| Acreage | No |
| FenceType | Fully Fenced, Fenced Yard |
| LandAmenities | Hospital, Park, Place Of Worship |
| Sewer | Sanitary Sewer |
| SizeDepth | 194 Ft ,10 In |
| SizeFrontage | 60 Ft ,8 In |
| SizeIrregular | 60.7 X 194.9 Ft |
| SizeTotalText | 60.7 X 194.9 Ft|under 1/2 Acre |
| ZoningDescription | Res-4 |
Rooms
| Level | Type | Length | Width | Dimensions |
|---|---|---|---|---|
| Second Level | Other | 3.93 m | 9.15 m | 3.93 m x 9.15 m |
| Second Level | Primary Bedroom | 4.15 m | 6.67 m | 4.15 m x 6.67 m |
| Basement | Other | 1.01 m | 3.84 m | 1.01 m x 3.84 m |
| Basement | Other | 3.59 m | 5.34 m | 3.59 m x 5.34 m |
| Basement | Utility Room | 3.63 m | 3.52 m | 3.63 m x 3.52 m |
| Basement | Bedroom | 3.33 m | 3.5 m | 3.33 m x 3.5 m |
| Basement | Recreational, Games Room | 4.53 m | 5.2 m | 4.53 m x 5.2 m |
| Main Level | Bathroom | 2.44 m | 1.96 m | 2.44 m x 1.96 m |
| Main Level | Bedroom | 3.53 m | 3.5 m | 3.53 m x 3.5 m |
| Main Level | Dining Room | 1.22 m | 1.88 m | 1.22 m x 1.88 m |
| Main Level | Kitchen | 2.52 m | 3.73 m | 2.52 m x 3.73 m |
| Main Level | Living Room | 3.5 m | 5.1 m | 3.5 m x 5.1 m |
| Main Level | Bedroom | 3.54 m | 2.6 m | 3.54 m x 2.6 m |
Utilities
| Cable | Installed |
| Sewer | Installed |
https://www.realtor.ca/real-estate/28121949/33-turner-avenue-kitchener
Interested?
Contact us for more information
Emily Finlayson
Salesperson
THINKING OF SELLING or BUYING?
We Get You Moving!
Contact Us

About Steve & Julia
With over 40 years of combined experience, we are dedicated to helping you find your dream home with personalized service and expertise.
© 2025 Wiggett Properties. All Rights Reserved. | Made with ❤️ by Jet Branding














































