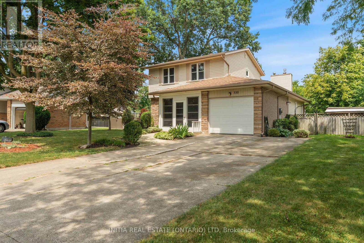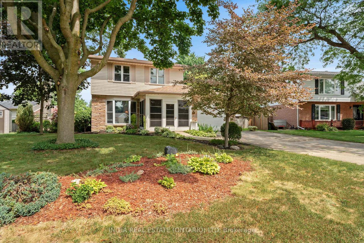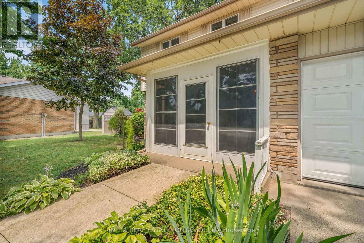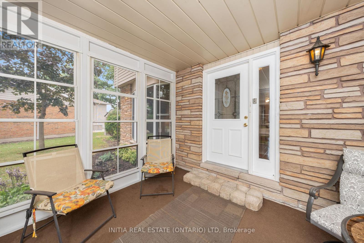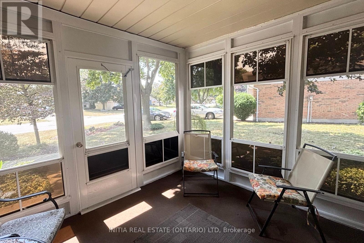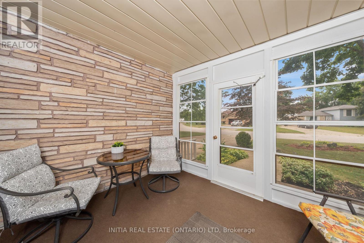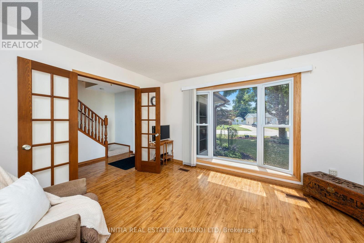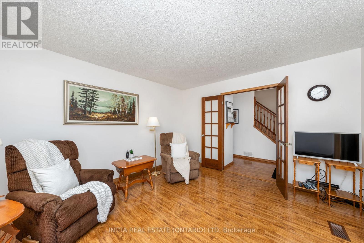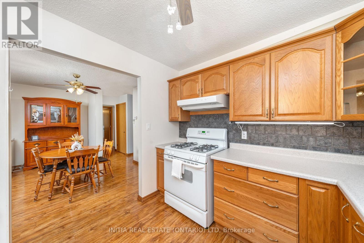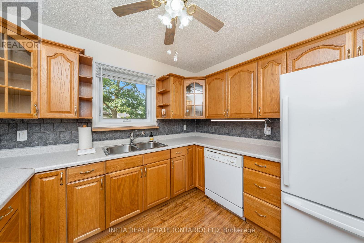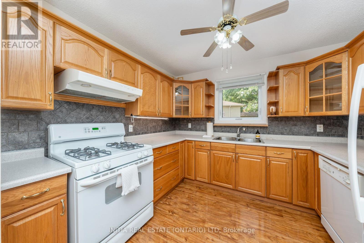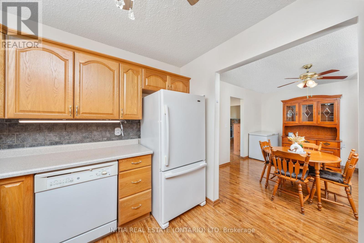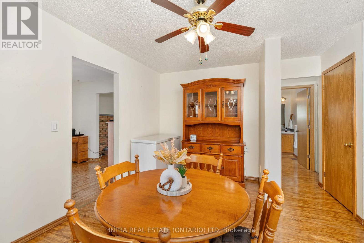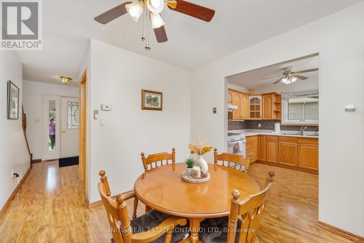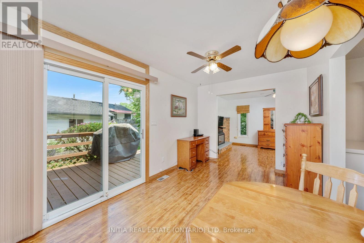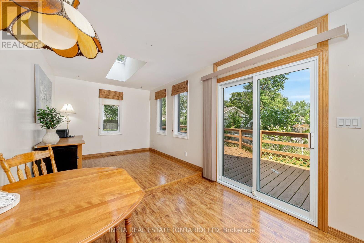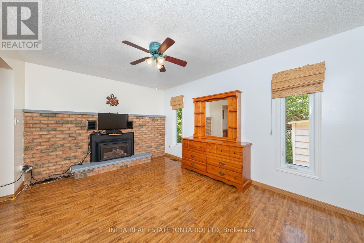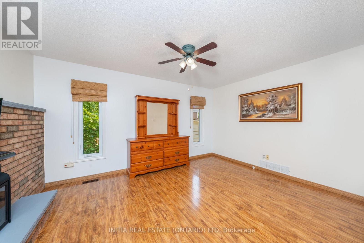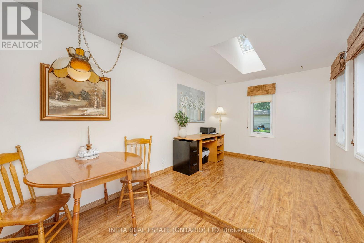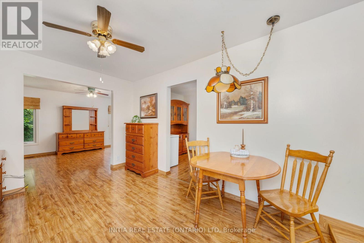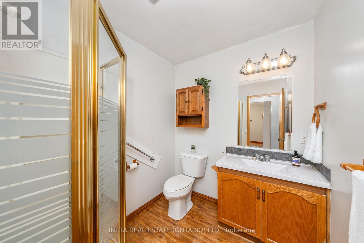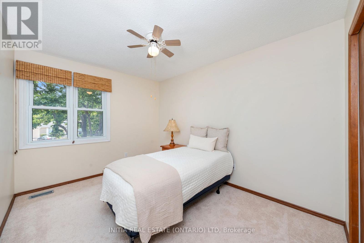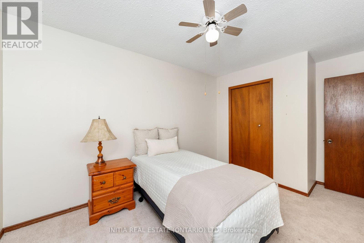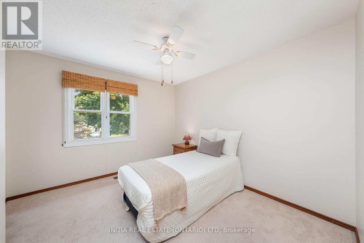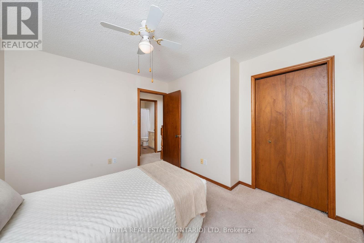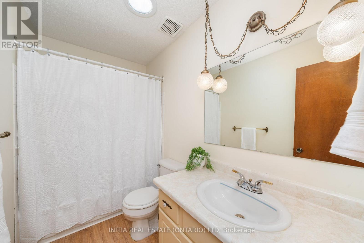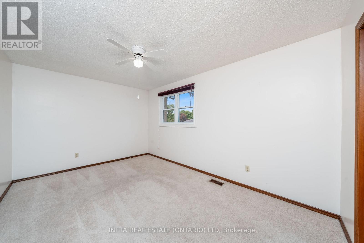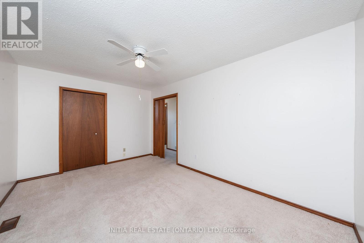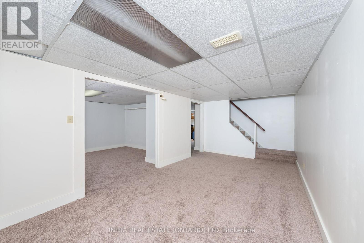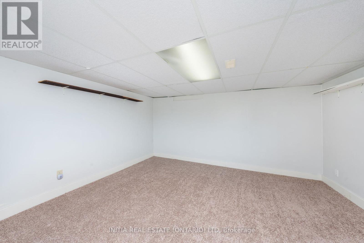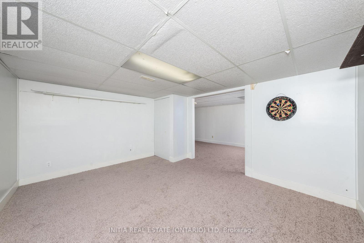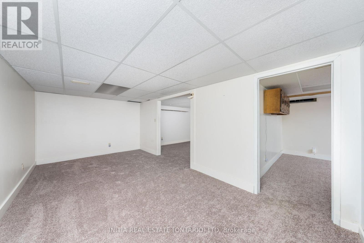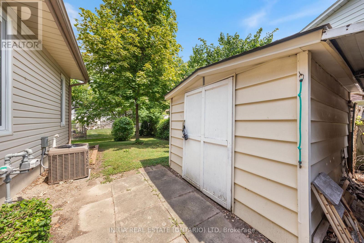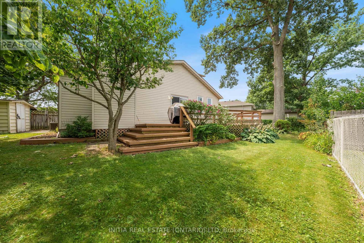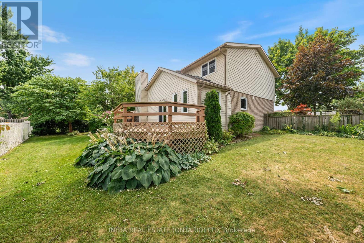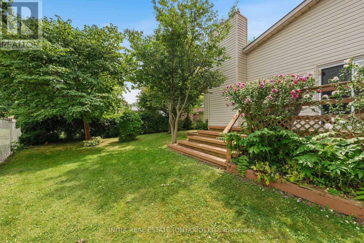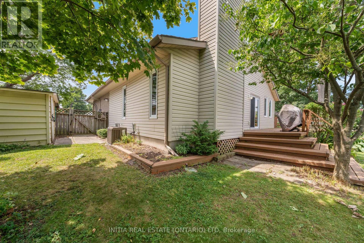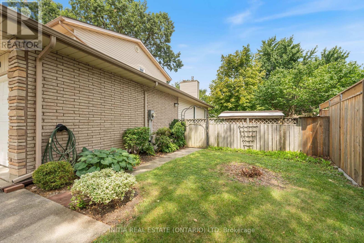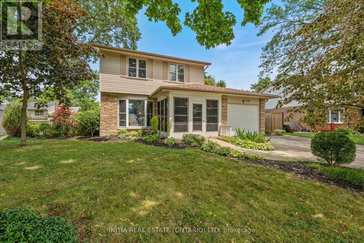330 Willow Crescent, St. Clair, Ontario N0N 1G0 (28688625)
330 Willow Crescent St. Clair, Ontario N0N 1G0
$419,900
Wonderful opportunity to own a move-in ready home in a sought-after, family-friendly neighbourhood and tree lined streets. Step inside to discover large windows and natural light throughout the home. The spacious dining area provides a perfect gathering space for meals, while the inviting living room features a gas fireplace for cozy evenings. A separate sitting room with skylight and patio doors provides easy access to your backyard oasis. The main floor also features a convenient 3-piece bathroom and hardwood floors. Upstairs, you'll find three generously sized bedrooms and a 4-piece bathroom. Finished basement with laundry, rec room, and multi-use room or a game room. Convenient central vacuum system throughout. Furnace '25, C/A '20, Roof '10, Sunroom addition '10. (id:60297)
Property Details
| MLS® Number | X12323783 |
| Property Type | Single Family |
| Community Name | St. Clair |
| ParkingSpaceTotal | 5 |
Building
| BathroomTotal | 2 |
| BedroomsAboveGround | 3 |
| BedroomsTotal | 3 |
| Appliances | Central Vacuum, Dishwasher, Dryer, Furniture, Stove, Washer, Refrigerator |
| BasementDevelopment | Finished |
| BasementType | Full (finished) |
| ConstructionStyleAttachment | Detached |
| CoolingType | Central Air Conditioning |
| ExteriorFinish | Vinyl Siding, Brick |
| FireplacePresent | Yes |
| FoundationType | Concrete |
| HeatingFuel | Natural Gas |
| HeatingType | Forced Air |
| StoriesTotal | 2 |
| SizeInterior | 1500 - 2000 Sqft |
| Type | House |
| UtilityWater | Municipal Water |
Parking
| Attached Garage | |
| Garage |
Land
| Acreage | No |
| Sewer | Sanitary Sewer |
| SizeDepth | 96 Ft ,3 In |
| SizeFrontage | 52 Ft ,2 In |
| SizeIrregular | 52.2 X 96.3 Ft |
| SizeTotalText | 52.2 X 96.3 Ft |
Rooms
| Level | Type | Length | Width | Dimensions |
|---|---|---|---|---|
| Second Level | Primary Bedroom | 4.57 m | 3.05 m | 4.57 m x 3.05 m |
| Second Level | Bedroom | 3.38 m | 2.9 m | 3.38 m x 2.9 m |
| Second Level | Bedroom | 3.69 m | 2.77 m | 3.69 m x 2.77 m |
| Basement | Games Room | 3.54 m | 4.36 m | 3.54 m x 4.36 m |
| Basement | Laundry Room | 3.2 m | 5.49 m | 3.2 m x 5.49 m |
| Basement | Utility Room | 2.62 m | 2.93 m | 2.62 m x 2.93 m |
| Basement | Recreational, Games Room | 5.64 m | 2.29 m | 5.64 m x 2.29 m |
| Main Level | Living Room | 6.89 m | 2.74 m | 6.89 m x 2.74 m |
| Main Level | Family Room | 4.45 m | 3.32 m | 4.45 m x 3.32 m |
| Main Level | Office | 3.96 m | 3.08 m | 3.96 m x 3.08 m |
| Main Level | Kitchen | 2.74 m | 3.26 m | 2.74 m x 3.26 m |
| Main Level | Sunroom | 3.29 m | 2.87 m | 3.29 m x 2.87 m |
| Main Level | Dining Room | 3.96 m | 3.08 m | 3.96 m x 3.08 m |
| Main Level | Foyer | 2.26 m | 1.62 m | 2.26 m x 1.62 m |
https://www.realtor.ca/real-estate/28688625/330-willow-crescent-st-clair-st-clair
Interested?
Contact us for more information
Katie Fleischer
Salesperson
795 Exmouth Street
Sarnia, Ontario N7T 7B7
Candace Keeling
Salesperson
THINKING OF SELLING or BUYING?
We Get You Moving!
Contact Us

About Steve & Julia
With over 40 years of combined experience, we are dedicated to helping you find your dream home with personalized service and expertise.
© 2025 Wiggett Properties. All Rights Reserved. | Made with ❤️ by Jet Branding
