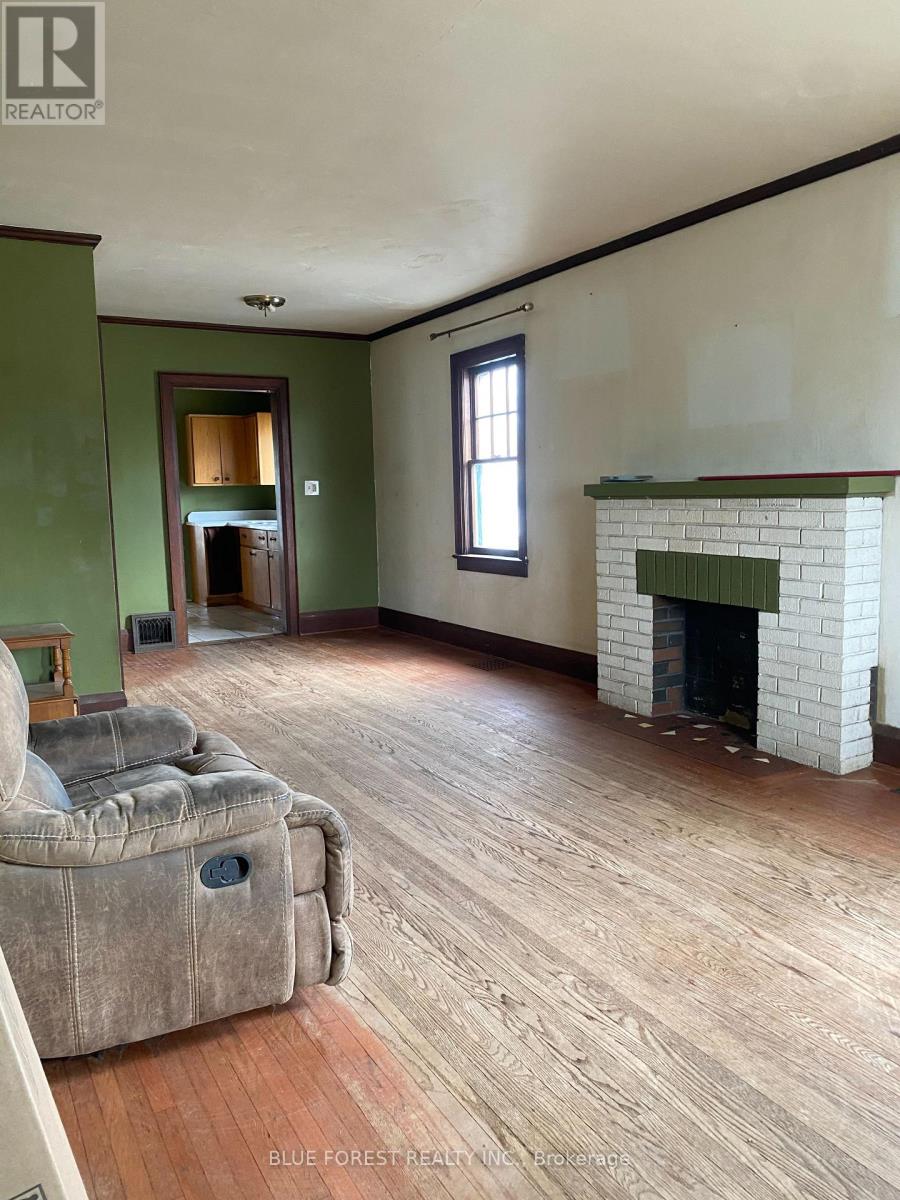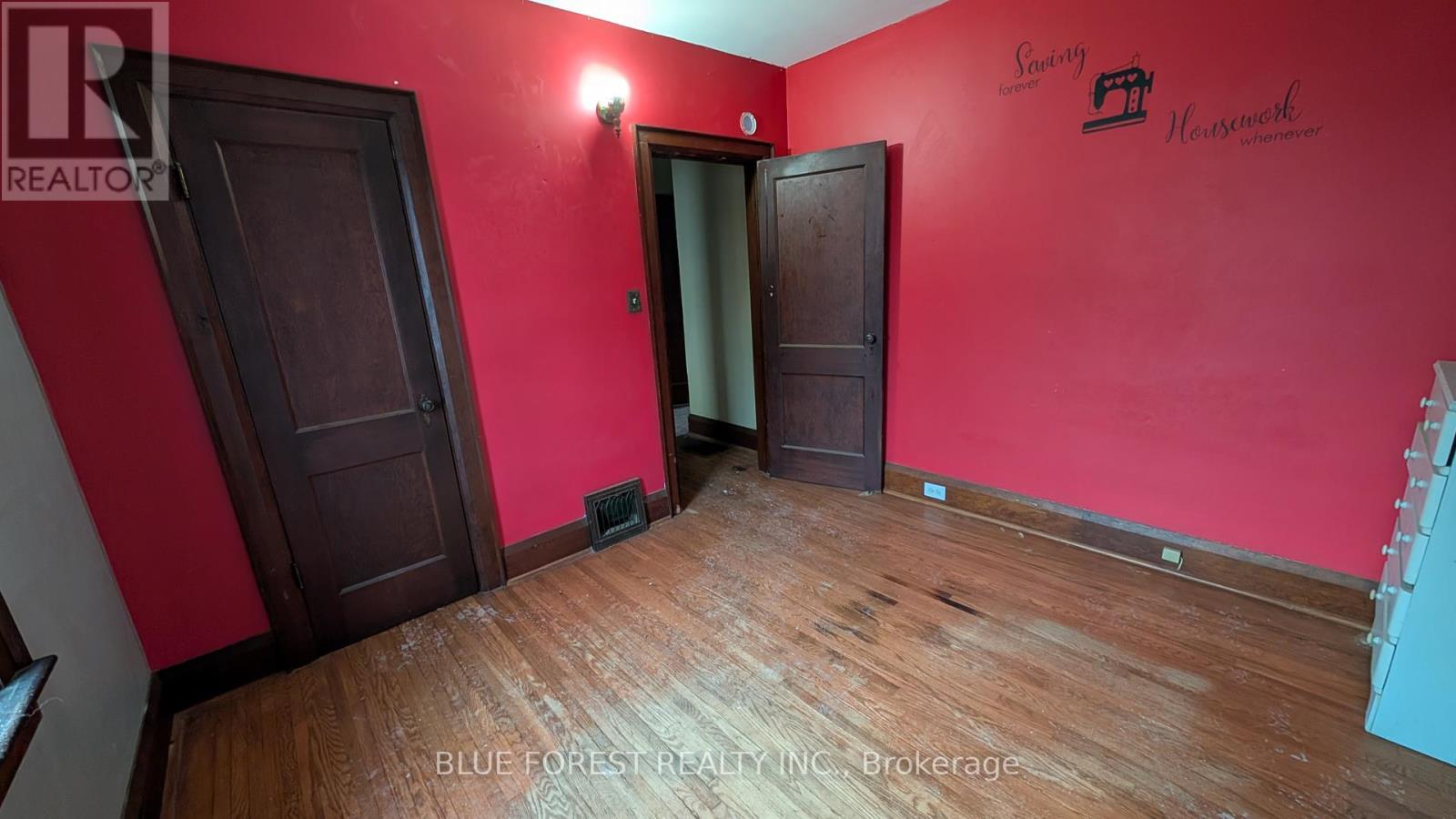331 Gilbert Avenue, Norfolk (Delhi), Ontario N4B 2L4 (28065841)
331 Gilbert Avenue Norfolk, Ontario N4B 2L4
$309,900
This 1.5 storey property presents a unique opportunity for those with vision. Featuring two bedrooms on the main floor and a spacious loft-style primary bedroom. This home offers a versatile layout. Enjoy the benefits of a drive-through detached garage, a large backyard, and a double private driveway. Hardwood floors and a steel roof and some replacement windows. The basement offers additional living space and potential redevelopment. This vacant property is loaded with possibilities and ready for quick possession. (id:60297)
Property Details
| MLS® Number | X12038068 |
| Property Type | Single Family |
| Community Name | Delhi |
| EquipmentType | Water Heater |
| ParkingSpaceTotal | 5 |
| RentalEquipmentType | Water Heater |
Building
| BathroomTotal | 2 |
| BedroomsAboveGround | 2 |
| BedroomsBelowGround | 1 |
| BedroomsTotal | 3 |
| BasementDevelopment | Finished |
| BasementType | Full (finished) |
| ConstructionStyleAttachment | Detached |
| CoolingType | Central Air Conditioning |
| ExteriorFinish | Stucco |
| FireplacePresent | Yes |
| FireplaceTotal | 2 |
| FoundationType | Concrete |
| HalfBathTotal | 1 |
| HeatingFuel | Natural Gas |
| HeatingType | Forced Air |
| StoriesTotal | 2 |
| Type | House |
| UtilityWater | Municipal Water |
Parking
| Detached Garage | |
| Garage |
Land
| Acreage | No |
| Sewer | Sanitary Sewer |
| SizeDepth | 132 Ft |
| SizeFrontage | 49 Ft ,6 In |
| SizeIrregular | 49.5 X 132 Ft |
| SizeTotalText | 49.5 X 132 Ft |
Rooms
| Level | Type | Length | Width | Dimensions |
|---|---|---|---|---|
| Second Level | Bedroom | 4.7 m | 4.39 m | 4.7 m x 4.39 m |
| Basement | Family Room | 3.48 m | 5.81 m | 3.48 m x 5.81 m |
| Main Level | Living Room | 5.74 m | 3.65 m | 5.74 m x 3.65 m |
| Main Level | Dining Room | 2.54 m | 2.13 m | 2.54 m x 2.13 m |
| Main Level | Kitchen | 2.61 m | 2.89 m | 2.61 m x 2.89 m |
| Main Level | Bedroom | 3.17 m | 3.07 m | 3.17 m x 3.07 m |
| Main Level | Bedroom | 3.17 m | 3.07 m | 3.17 m x 3.07 m |
| Main Level | Bathroom | 2 m | 1.47 m | 2 m x 1.47 m |
https://www.realtor.ca/real-estate/28065841/331-gilbert-avenue-norfolk-delhi-delhi
Interested?
Contact us for more information
Kathy Amess
Broker of Record
Emily Bunker
Salesperson
THINKING OF SELLING or BUYING?
We Get You Moving!
Contact Us

About Steve & Julia
With over 40 years of combined experience, we are dedicated to helping you find your dream home with personalized service and expertise.
© 2025 Wiggett Properties. All Rights Reserved. | Made with ❤️ by Jet Branding



















