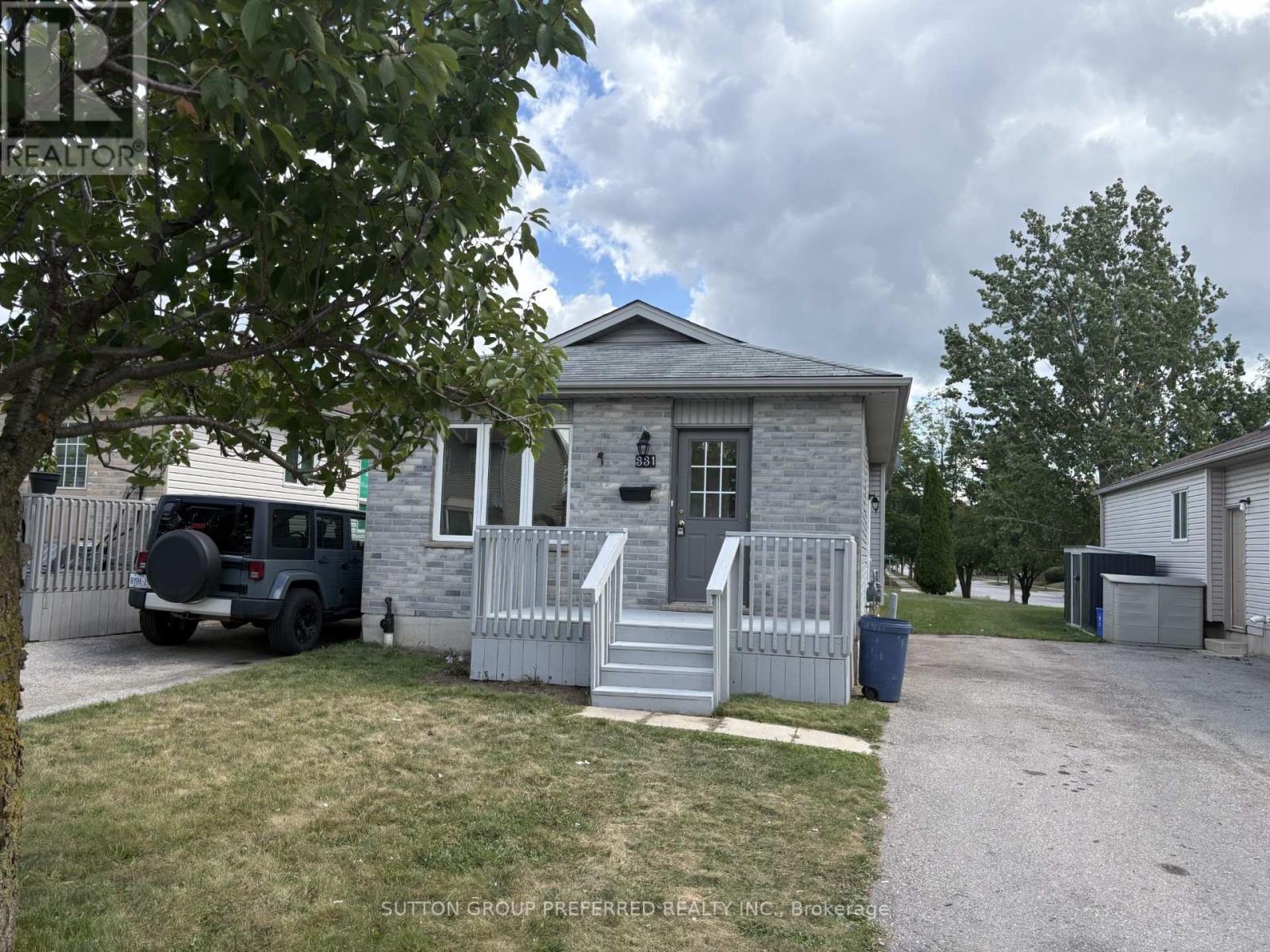331 Simpson Crescent, London East (East K), Ontario N5V 5E1 (28778805)
331 Simpson Crescent London East, Ontario N5V 5E1
$479,900
Welcome to 331 Simpson Crescent, located on a low-traffic and peaceful Crescent in Bonaventure Meadows. This 3-bedroom, 1 full 4-piece bathroom, single-storey home is conveniently located near shopping, restaurants, public transit, schools, churches, Bonaventure Meadows Park which includes splash pad, sports fields and green space for family picnics and/or walks, quick access to Dundas Street for trips east/west, Highbury Avenue and Veterans Memorial Parkway for city trips north/south and quick access to the 401. This home would be great for all aspects of living; single living, growing families, first-time home buyers, retirement and/or investors. The main floor features a very spacious eat-in kitchen, bright living room, freshly painted and new carpet. Outside features a front porch and private drive. Don't miss out, this home is a must-see! (id:60297)
Property Details
| MLS® Number | X12365231 |
| Property Type | Single Family |
| Community Name | East K |
| ParkingSpaceTotal | 2 |
Building
| BathroomTotal | 1 |
| BedroomsAboveGround | 3 |
| BedroomsTotal | 3 |
| ArchitecturalStyle | Bungalow |
| BasementType | Full |
| ConstructionStyleAttachment | Detached |
| CoolingType | Central Air Conditioning |
| ExteriorFinish | Brick, Vinyl Siding |
| FoundationType | Concrete, Brick |
| HeatingFuel | Natural Gas |
| HeatingType | Forced Air |
| StoriesTotal | 1 |
| SizeInterior | 700 - 1100 Sqft |
| Type | House |
| UtilityWater | Municipal Water |
Parking
| No Garage |
Land
| Acreage | No |
| Sewer | Sanitary Sewer |
| SizeDepth | 100 Ft ,10 In |
| SizeFrontage | 29 Ft ,6 In |
| SizeIrregular | 29.5 X 100.9 Ft |
| SizeTotalText | 29.5 X 100.9 Ft |
| ZoningDescription | R2-1 |
Rooms
| Level | Type | Length | Width | Dimensions |
|---|---|---|---|---|
| Main Level | Kitchen | 2.43 m | 2.43 m | 2.43 m x 2.43 m |
| Main Level | Kitchen | 2.66 m | 2.43 m | 2.66 m x 2.43 m |
| Main Level | Living Room | 6.93 m | 3.81 m | 6.93 m x 3.81 m |
| Main Level | Primary Bedroom | 3.93 m | 3.25 m | 3.93 m x 3.25 m |
| Main Level | Bedroom | 3.93 m | 2.66 m | 3.93 m x 2.66 m |
| Main Level | Bedroom | 2.66 m | 2.43 m | 2.66 m x 2.43 m |
https://www.realtor.ca/real-estate/28778805/331-simpson-crescent-london-east-east-k-east-k
Interested?
Contact us for more information
Greg Brophey
Salesperson
THINKING OF SELLING or BUYING?
We Get You Moving!
Contact Us

About Steve & Julia
With over 40 years of combined experience, we are dedicated to helping you find your dream home with personalized service and expertise.
© 2025 Wiggett Properties. All Rights Reserved. | Made with ❤️ by Jet Branding


