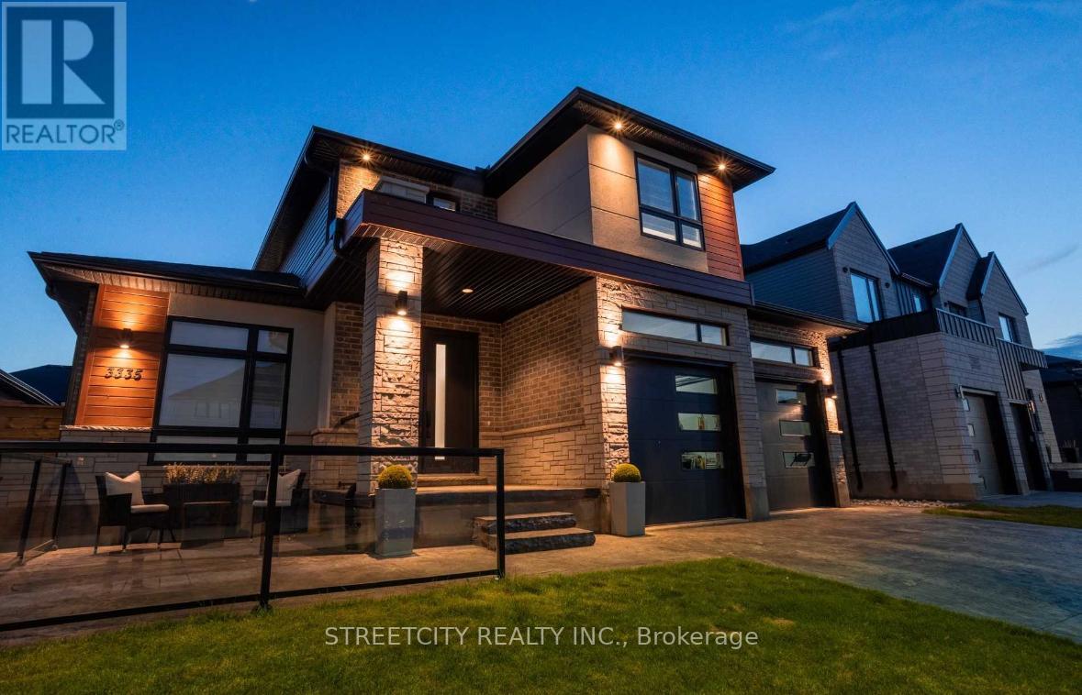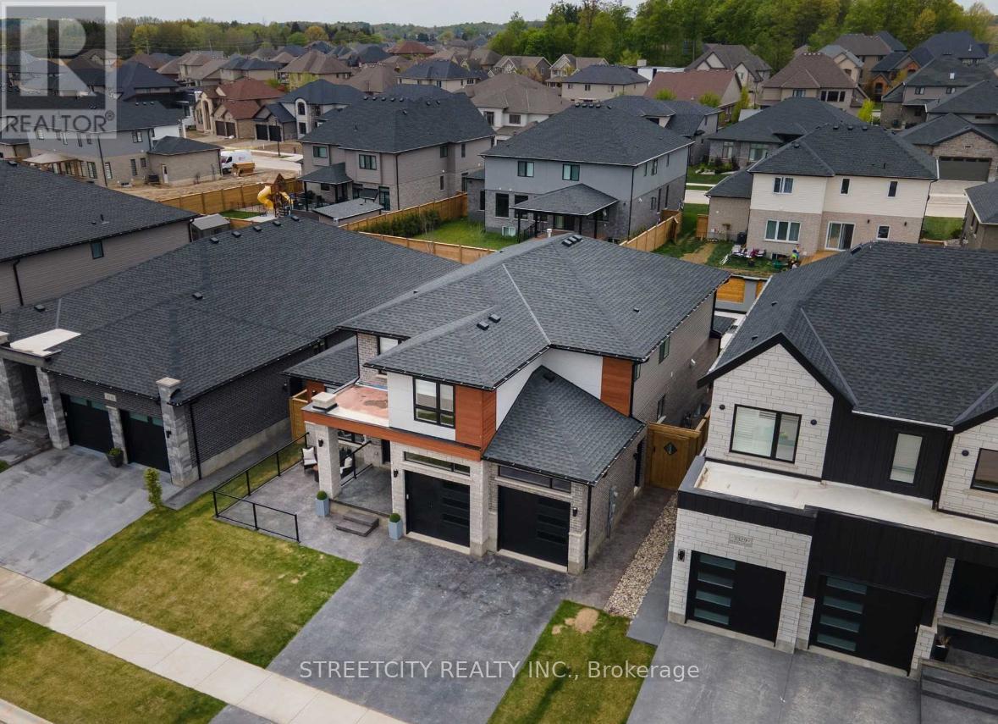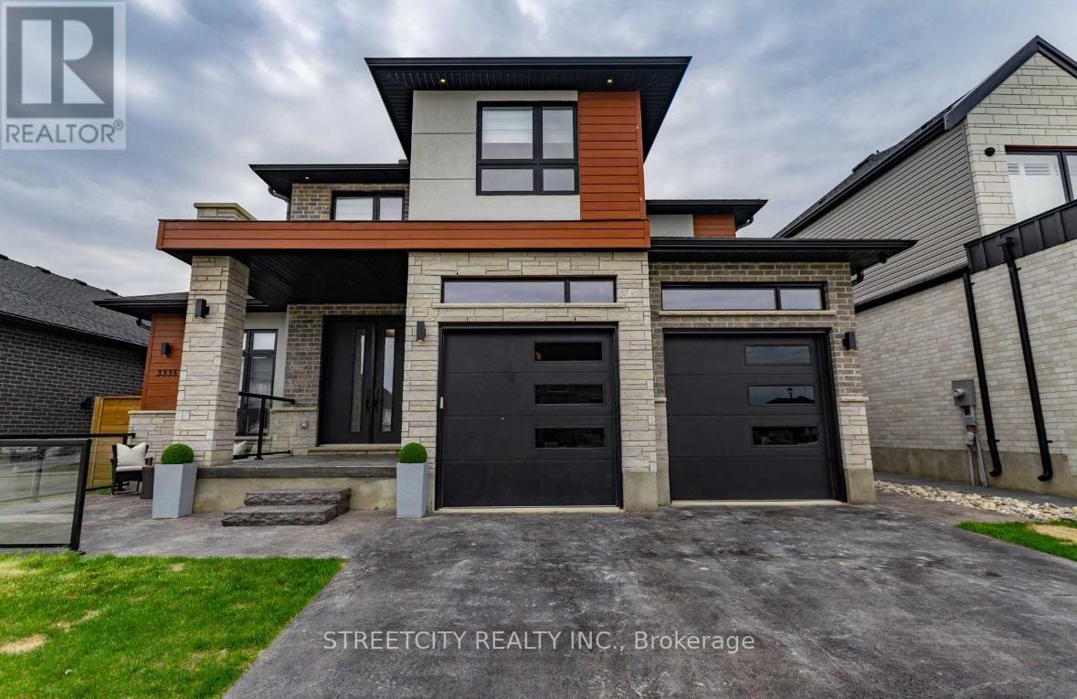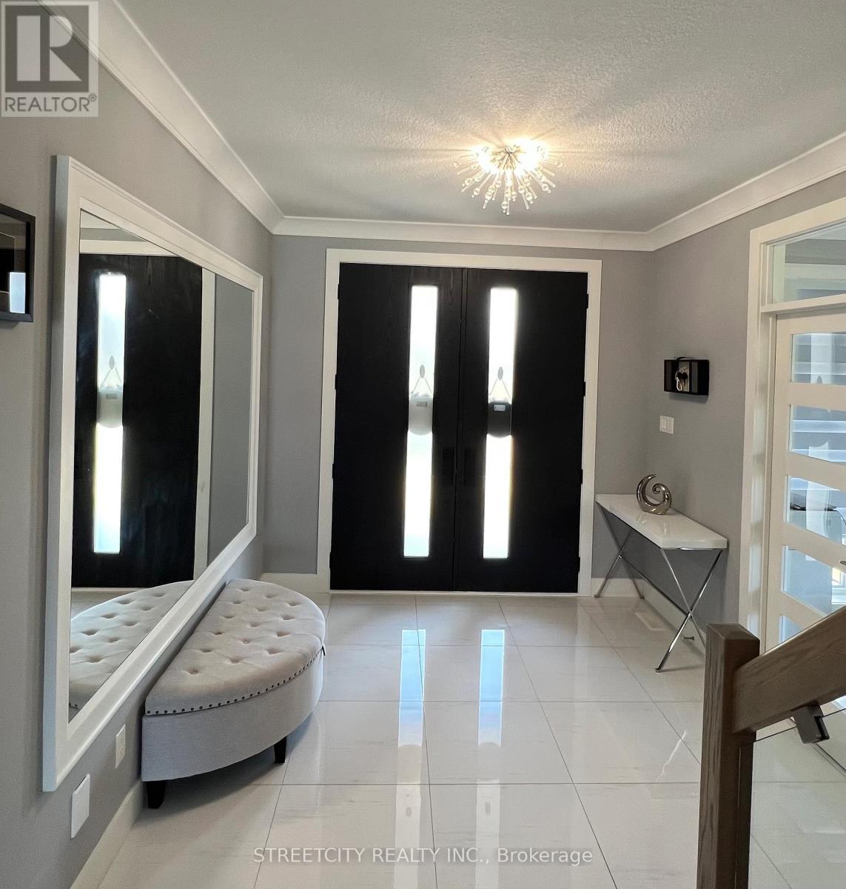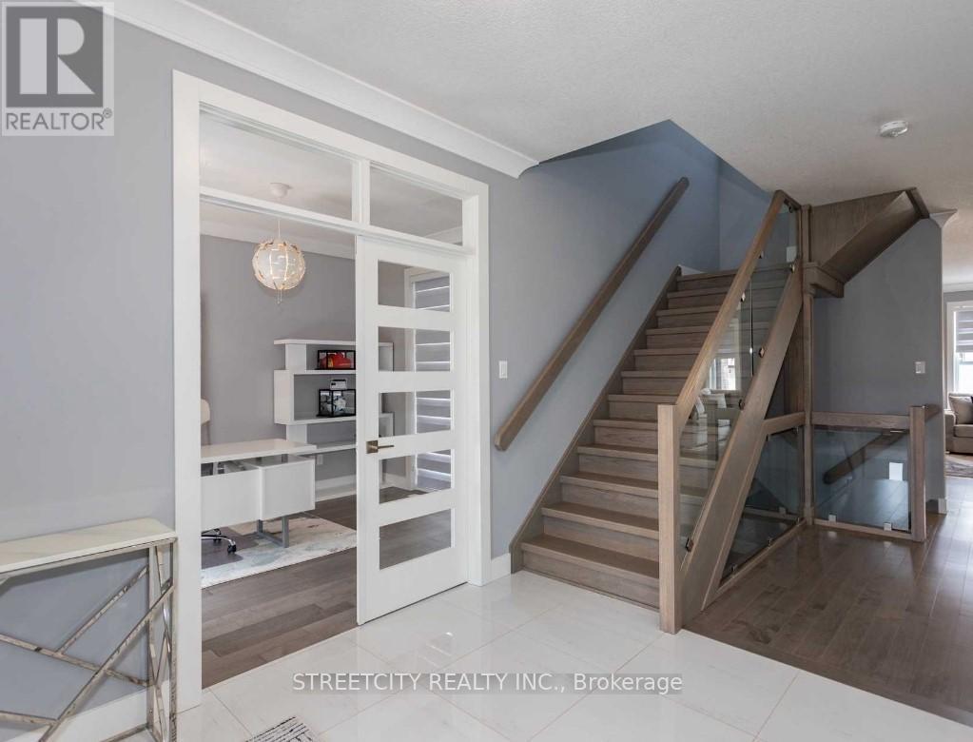3335 Mersea Street, London South (South V), Ontario N6P 0A8 (28560966)
3335 Mersea Street London South, Ontario N6P 0A8
$1,649,000
Stunning Custom-Built Luxury Home in Prestigious Talbot Village!Welcome to this beautifully designed modern 4+1 bedroom, Main floor office, 5-bathroom home, perfectly situated in one of London's most sought-after neighborhoods, Talbot Village. Just minutes from Highway 401, top-rated schools, and premium shopping, this home combines elegance, comfort, and convenience in one exceptional package. Step inside and experience carpet-free living with premium custom finishes throughout. The heart of the home is a chef-inspired custom kitchen featuring high-end cabinetry, luxury tops, and top-tier appliances, perfect for entertaining or daily family life. The finished basement adds flexible living space, ideal for a gym, or guest suite. The primary bedroom is a true retreat, featuring a spacious walk-in closet and a spa-like 5+ piece ensuite complete with heated floors, a double-head shower, and a relaxing soaker tub. Outside, enjoy your own private backyard oasis: a beautifully landscaped yard with a stunning in-ground pool, perfect for summer days and evening gatherings. Key Features: 4+1 Bedrooms | 5 Bathrooms Main floor office Custom Premium Kitchen Carpet-Free Throughout Finished Basement ground Pool & Landscaped Backyard Heated Floors in Ensuite minutes to 401, shopping. This move-in-ready, luxury home is loaded with upgrades and waiting for you to make it yours. Don't miss your chance to own one of the finest homes in Talbot Village. Schedule your private showing today! (id:60297)
Property Details
| MLS® Number | X12263942 |
| Property Type | Single Family |
| Community Name | South V |
| ParkingSpaceTotal | 4 |
| PoolType | On Ground Pool |
Building
| BathroomTotal | 5 |
| BedroomsAboveGround | 5 |
| BedroomsTotal | 5 |
| Appliances | Garage Door Opener Remote(s), Central Vacuum, Water Heater, Dishwasher, Dryer, Washer, Refrigerator |
| BasementDevelopment | Finished |
| BasementType | Full (finished) |
| ConstructionStyleAttachment | Detached |
| CoolingType | Central Air Conditioning |
| ExteriorFinish | Brick |
| FireplacePresent | Yes |
| FoundationType | Concrete |
| HeatingFuel | Natural Gas |
| HeatingType | Forced Air |
| StoriesTotal | 2 |
| SizeInterior | 2500 - 3000 Sqft |
| Type | House |
| UtilityWater | Municipal Water |
Parking
| Attached Garage | |
| Garage |
Land
| Acreage | No |
| Sewer | Sanitary Sewer |
| SizeDepth | 120 Ft |
| SizeFrontage | 52 Ft |
| SizeIrregular | 52 X 120 Ft |
| SizeTotalText | 52 X 120 Ft |
Rooms
| Level | Type | Length | Width | Dimensions |
|---|---|---|---|---|
| Main Level | Office | 3.55 m | 3.35 m | 3.55 m x 3.35 m |
| Main Level | Laundry Room | 2.43 m | 2.43 m | 2.43 m x 2.43 m |
| Main Level | Kitchen | 4.57 m | 3.65 m | 4.57 m x 3.65 m |
| Main Level | Family Room | 6.09 m | 4.57 m | 6.09 m x 4.57 m |
| Main Level | Primary Bedroom | 5.08 m | 4.44 m | 5.08 m x 4.44 m |
| Main Level | Bedroom 2 | 2.13 m | 3.35 m | 2.13 m x 3.35 m |
| Main Level | Bathroom | 4.26 m | 3.35 m | 4.26 m x 3.35 m |
| Main Level | Bathroom | 3.35 m | 1.52 m | 3.35 m x 1.52 m |
Utilities
| Electricity | Installed |
https://www.realtor.ca/real-estate/28560966/3335-mersea-street-london-south-south-v-south-v
Interested?
Contact us for more information
Reza Etaati
Salesperson
519 York Street
London, Ontario N6B 1R4
THINKING OF SELLING or BUYING?
We Get You Moving!
Contact Us

About Steve & Julia
With over 40 years of combined experience, we are dedicated to helping you find your dream home with personalized service and expertise.
© 2025 Wiggett Properties. All Rights Reserved. | Made with ❤️ by Jet Branding
