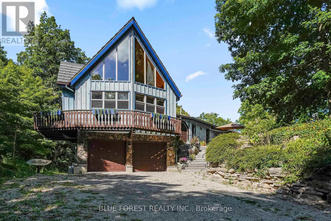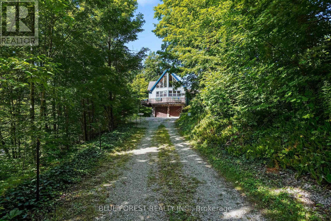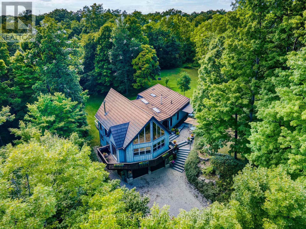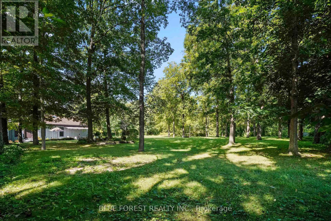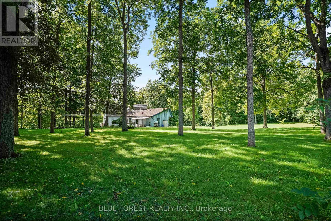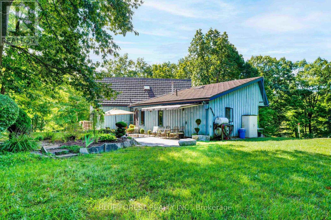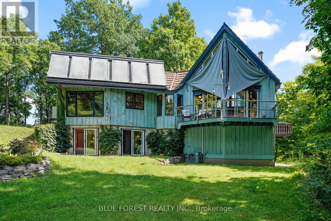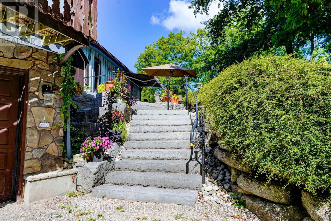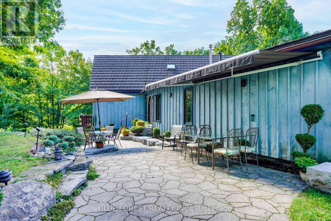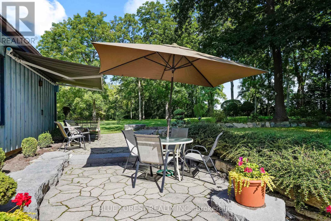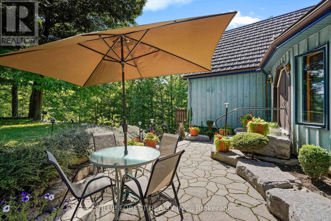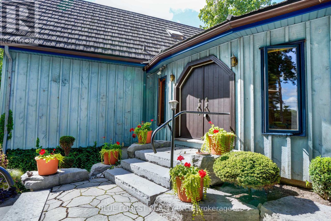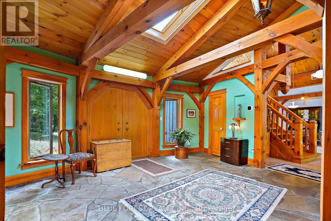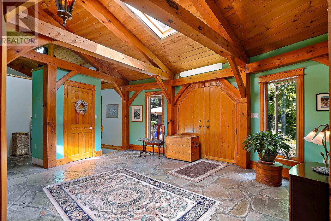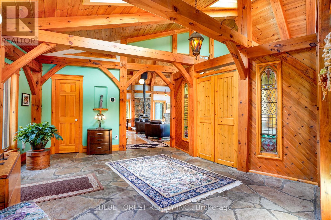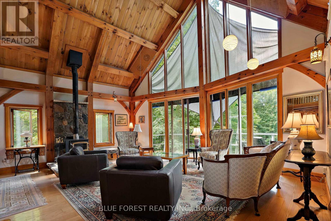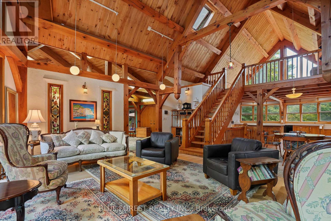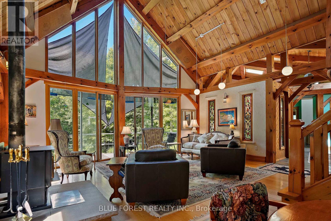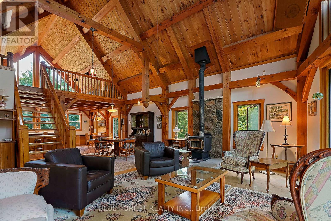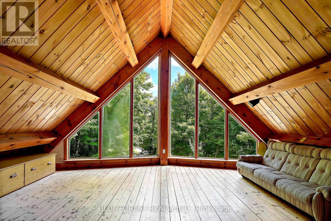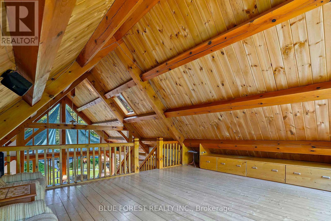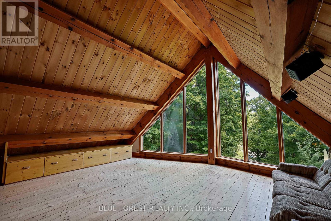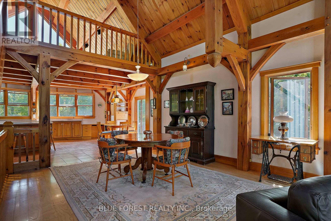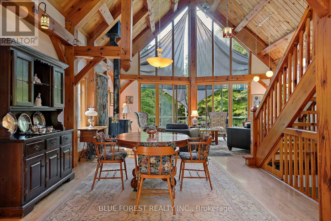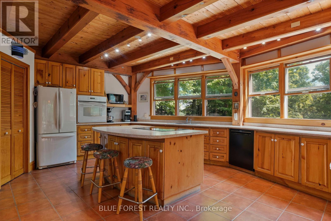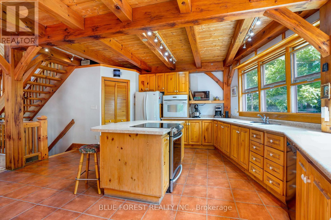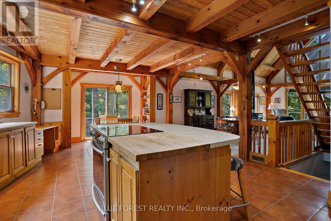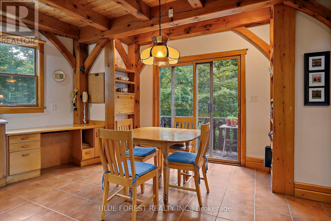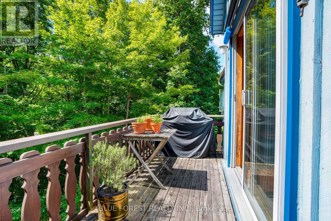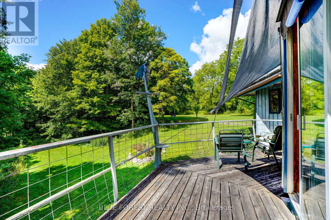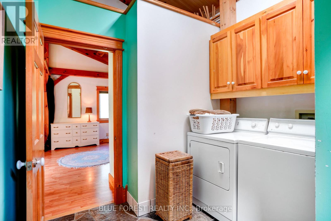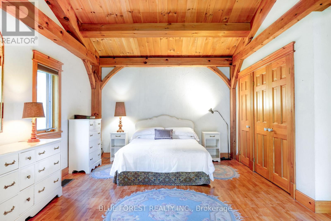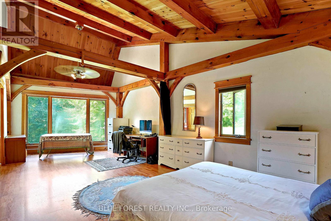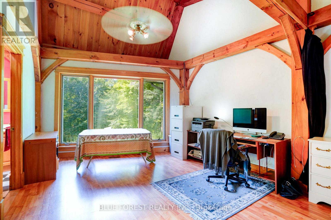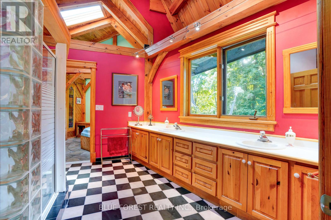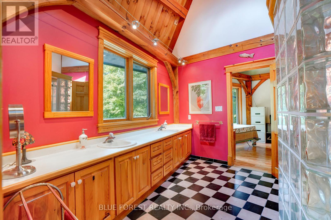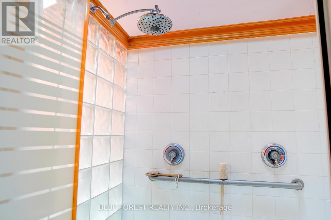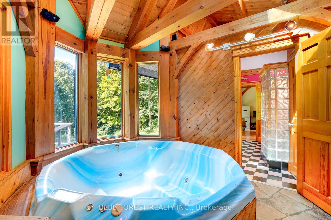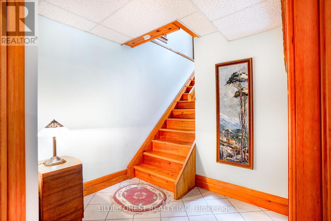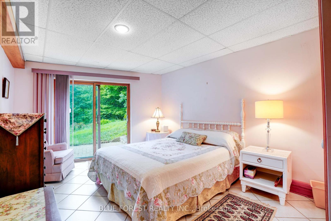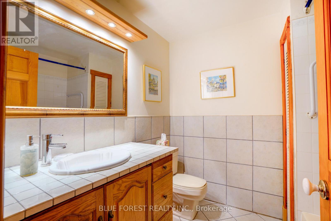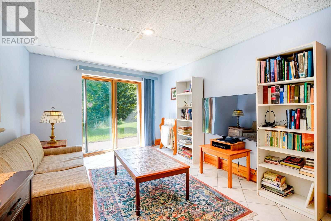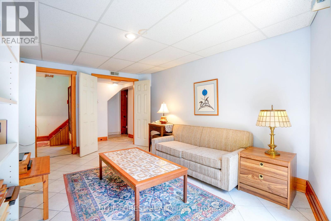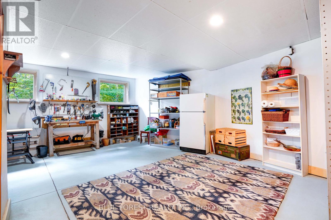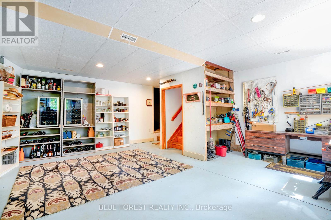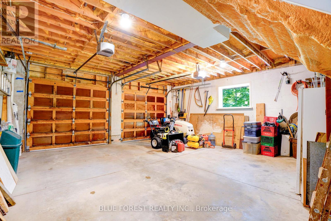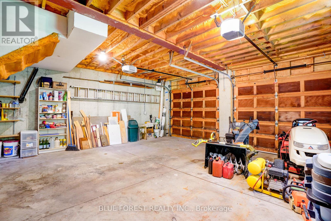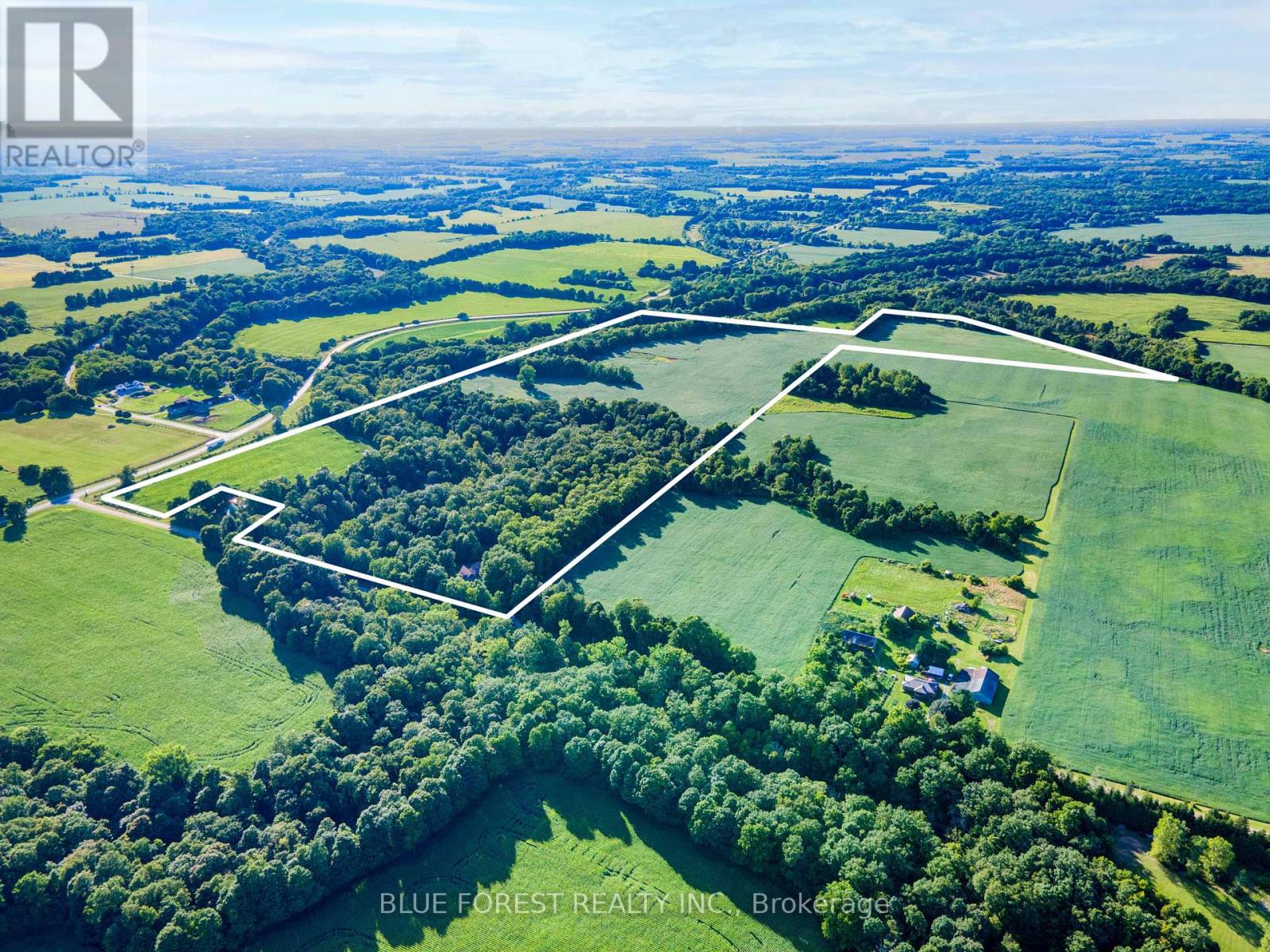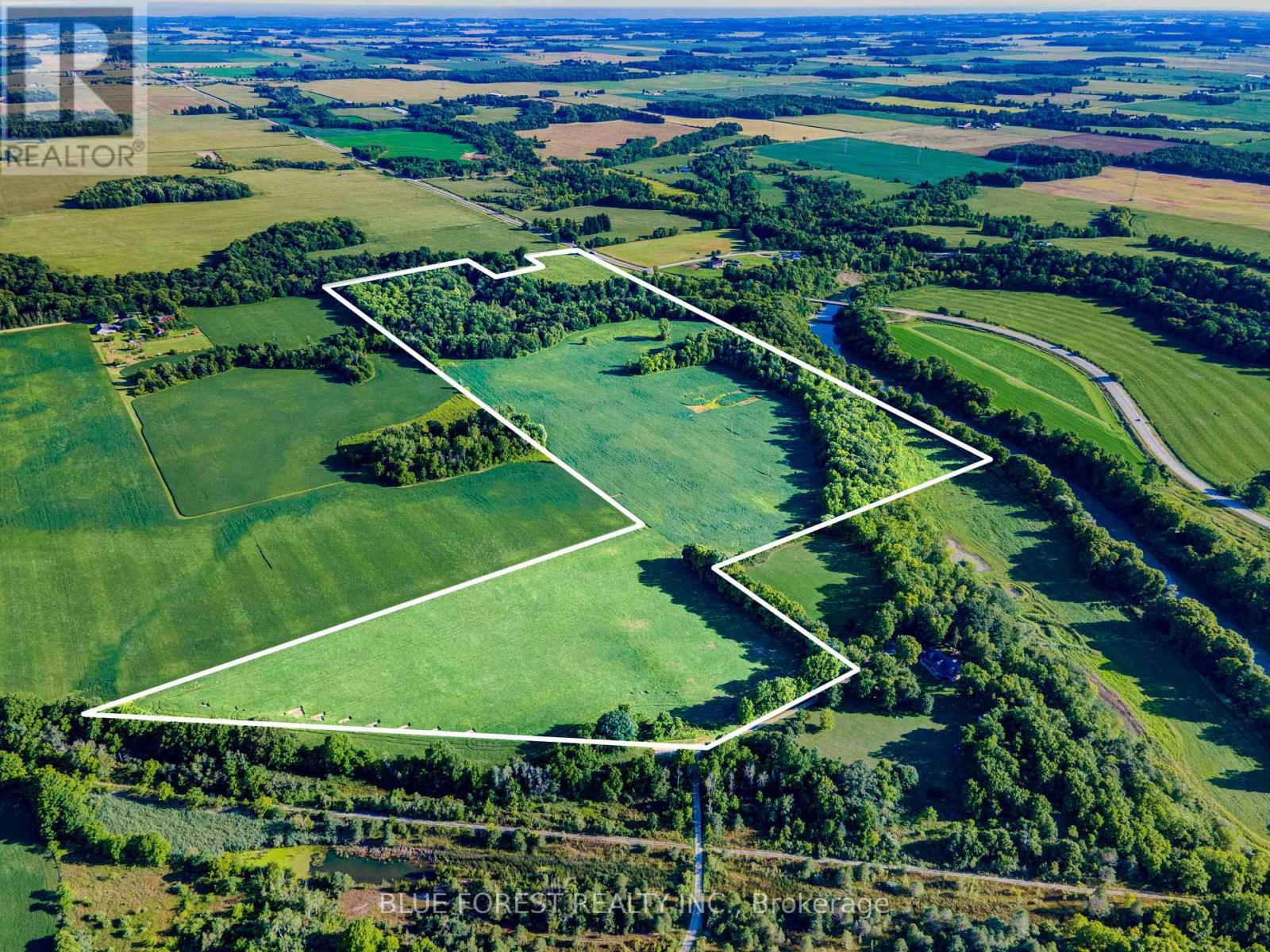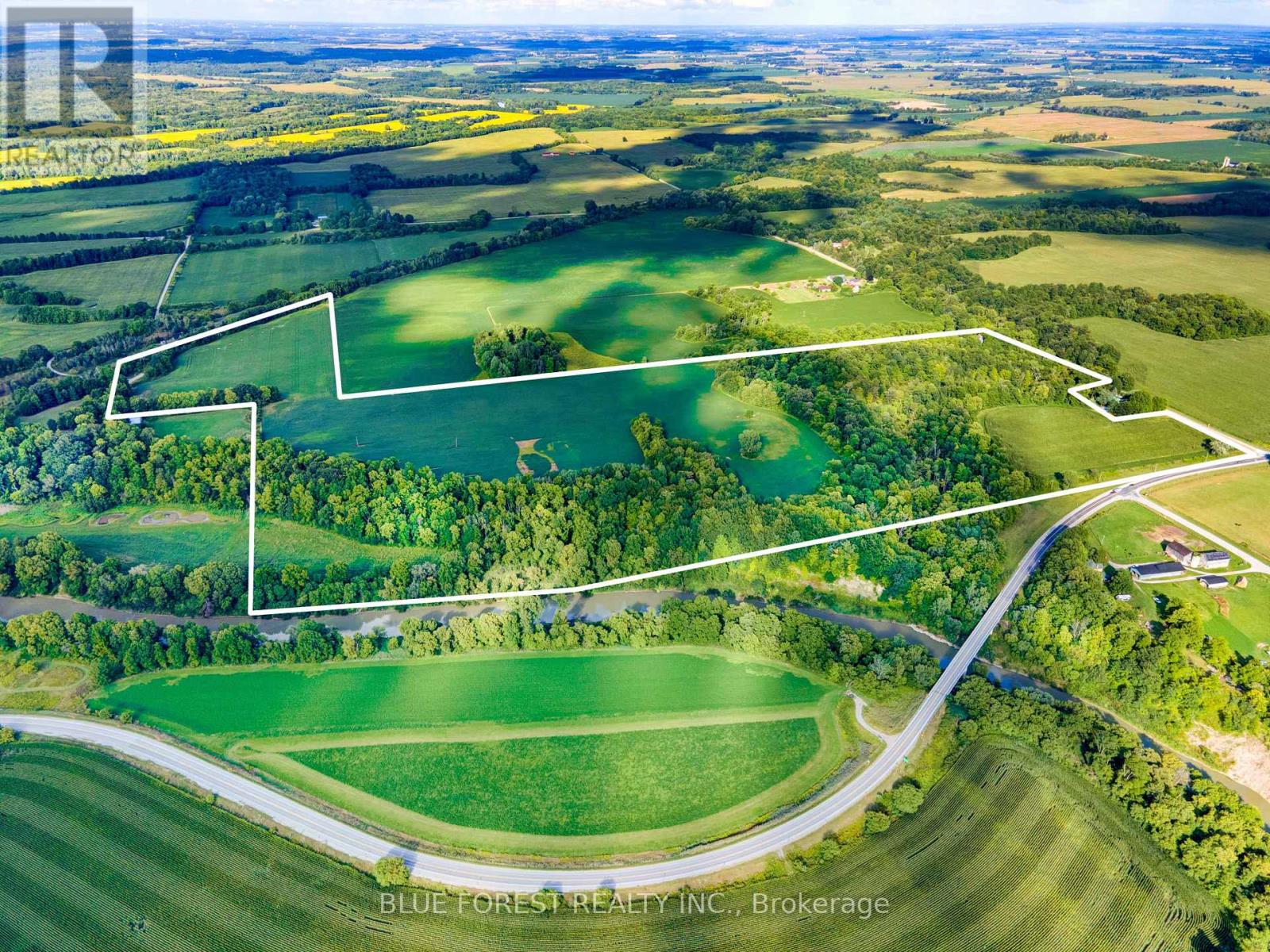33402 First Line, Southwold, Ontario N0L 1P0 (28796327)
33402 First Line Southwold, Ontario N0L 1P0
$1,869,000
Timber frame Chalet on 93 Acres with Thames River Frontage! Incredible opportunity to own a custom Timber frame Chalet built by the founder of Pineridge Log and Timber frame. (Builders of Cow Bell Brewery in Blyth) Situated on 93 acres with 1000 feet of frontage on the Thames River, this picturesque property offers the perfect blend of natural beauty, privacy, and modern comfort just 3 minutes to Hwy 401 and 20 minutes to London. The home features 3 bedrooms, 2 bathrooms (Cheater Ensuite to Master), Fully finished Walk-Out basement and an attached 2-car garage, all set against a backdrop of 50 workable acres, hardwood forest, and a 1 km private walking trail. Premium features include a shake-style metal roof with a 75-year warranty (installed 2005) and Site sourced 3/4 ash hardwood flooring in the living and dining rooms. The gourmet kitchen includes a walk-in pantry and a dishwasher (2022), overlooking the terrace with a retractable Komoka awning (2020). Oversized 8' Pella patio doors, windows, and skylights fill the space with natural light. Stay cozy year-round with a wood stove as well as a heat-pump furnace with A/C (2023), multi-zoned solar-heated floors (kitchen, foyer, 2 baths, lower bedrooms, and hallway), and 2 owned water heaters. Additional highlights include 200-amp electrical service, exterior roll-up blinds on patio doors, Front and Rear decks, and Antique stained glass accents and fixtures, all in a home that combines energy efficiency with timeless craftsmanship. Whether you're looking for a peaceful retreat, productive farmland, or an outdoor lifestyle property with river access, this one-of-a-kind estate delivers. (id:60297)
Property Details
| MLS® Number | X12372851 |
| Property Type | Agriculture |
| Community Name | Rural Southwold |
| FarmType | Farm |
| Features | Hillside, Wooded Area, Irregular Lot Size, Solar Equipment |
| ParkingSpaceTotal | 8 |
| Structure | Deck, Patio(s) |
| ViewType | Valley View |
Building
| BathroomTotal | 2 |
| BedroomsAboveGround | 3 |
| BedroomsTotal | 3 |
| Age | 31 To 50 Years |
| Appliances | Garage Door Opener Remote(s), Oven - Built-in, Range, Dishwasher, Dryer, Oven, Washer, Refrigerator |
| ArchitecturalStyle | Chalet |
| BasementDevelopment | Finished |
| BasementFeatures | Walk Out |
| BasementType | N/a (finished) |
| ExteriorFinish | Wood, Stone |
| FireplacePresent | Yes |
| FoundationType | Concrete |
| HeatingFuel | Electric, Other |
| HeatingType | Heat Pump, Not Known |
| SizeInterior | 2500 - 3000 Sqft |
| UtilityWater | Dug Well |
Parking
| Attached Garage | |
| Garage |
Land
| Acreage | Yes |
| LandscapeFeatures | Landscaped |
| SizeDepth | 3292 Ft |
| SizeFrontage | 1295 Ft |
| SizeIrregular | 1295 X 3292 Ft ; Irregular Shape |
| SizeTotalText | 1295 X 3292 Ft ; Irregular Shape|50 - 100 Acres |
| SoilType | Sand, Loam, Clay |
| SurfaceWater | River/stream |
| ZoningDescription | A1 |
Utilities
| Electricity | Installed |
https://www.realtor.ca/real-estate/28796327/33402-first-line-southwold-rural-southwold
Interested?
Contact us for more information
Mike Howard
Salesperson
THINKING OF SELLING or BUYING?
We Get You Moving!
Contact Us

About Steve & Julia
With over 40 years of combined experience, we are dedicated to helping you find your dream home with personalized service and expertise.
© 2025 Wiggett Properties. All Rights Reserved. | Made with ❤️ by Jet Branding
