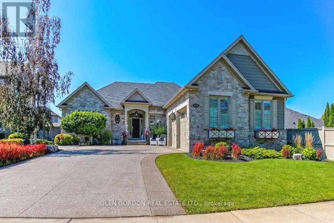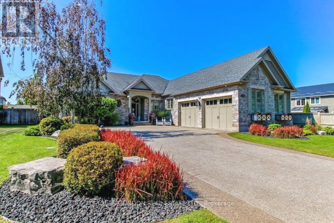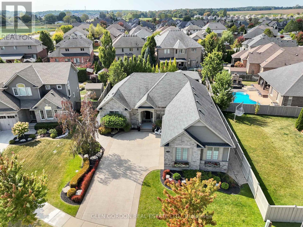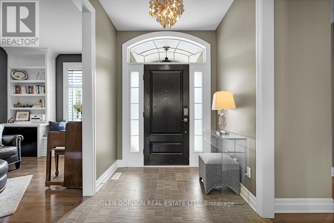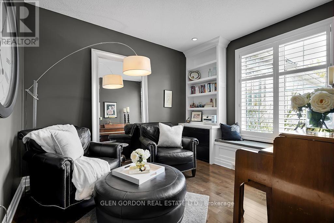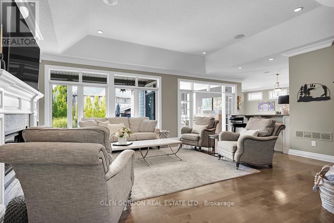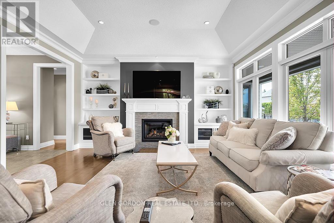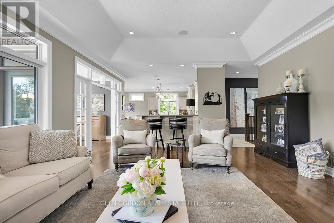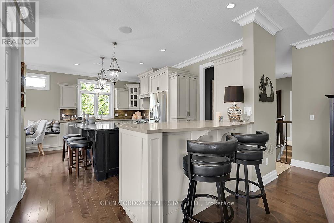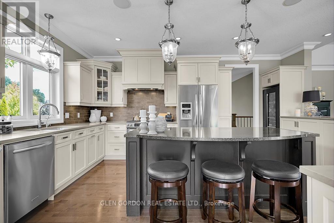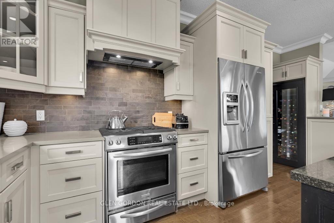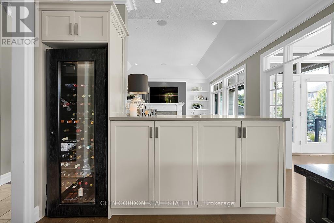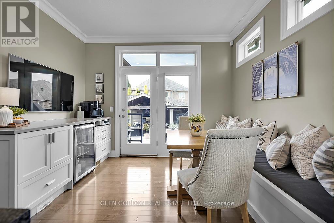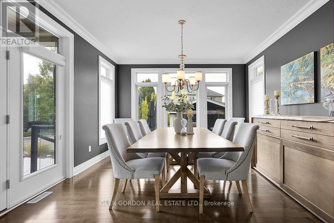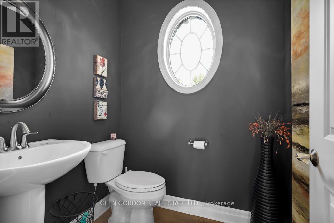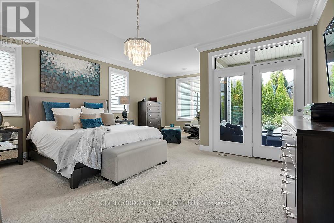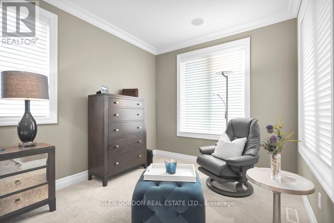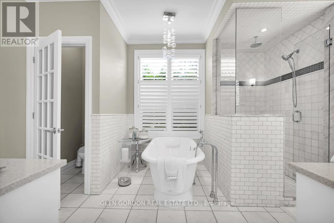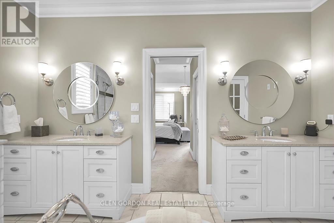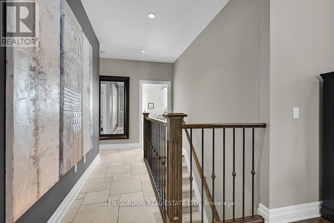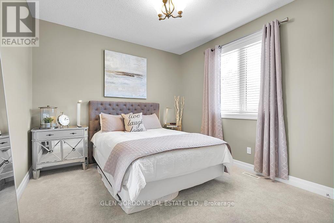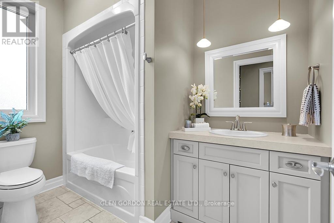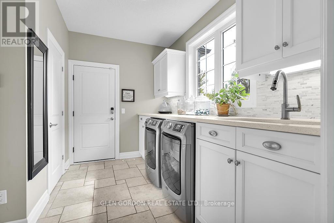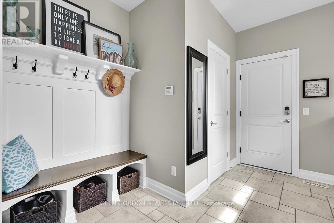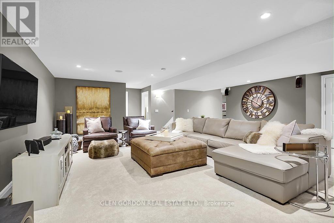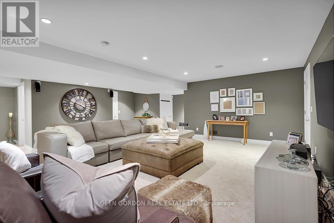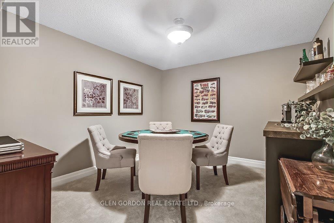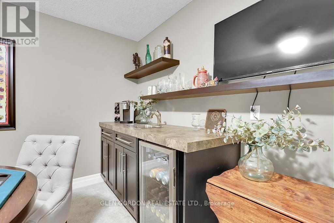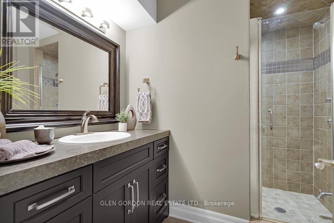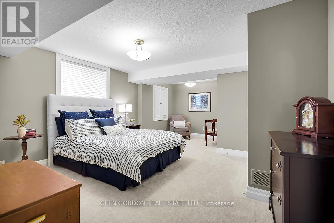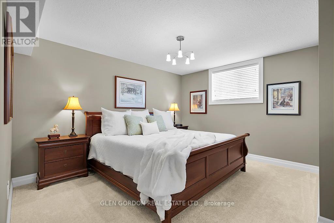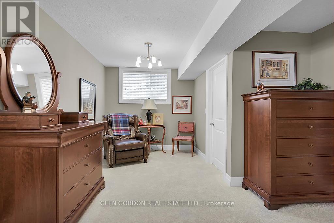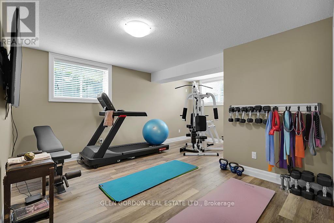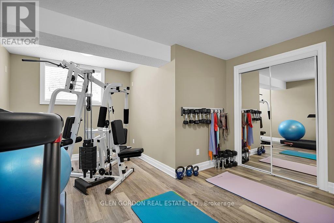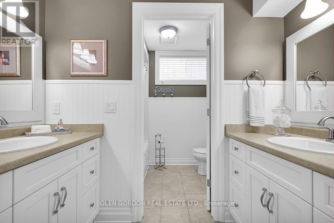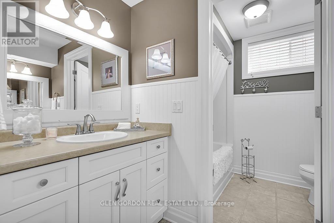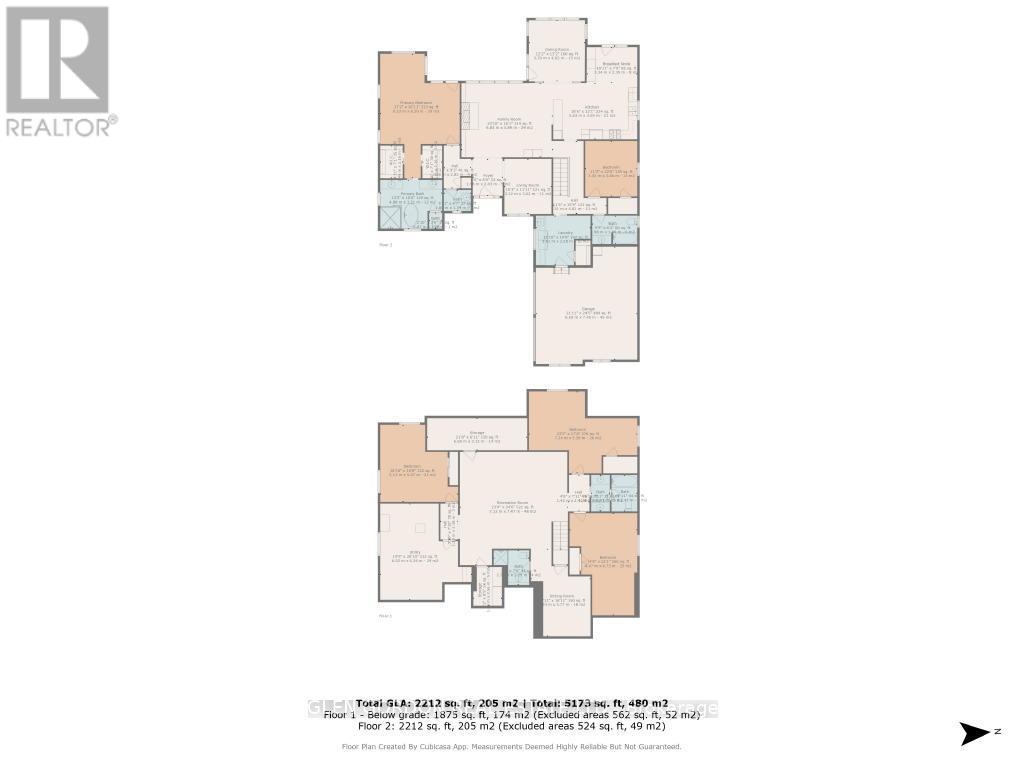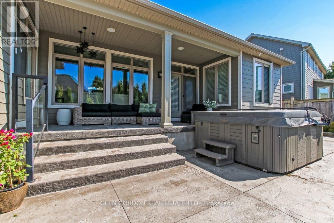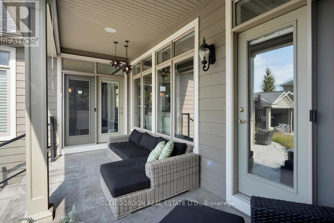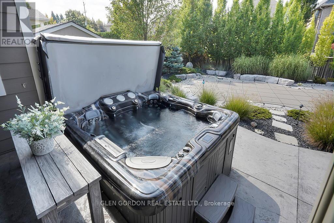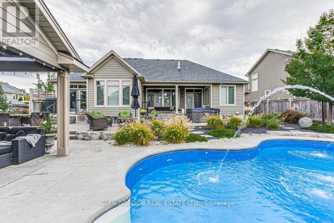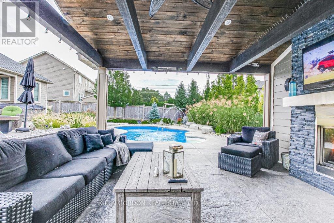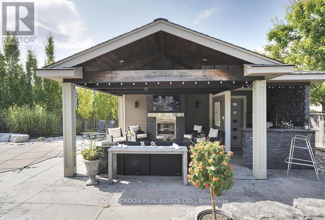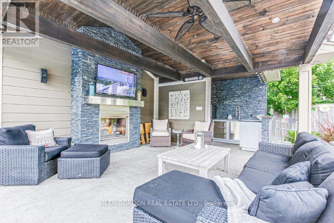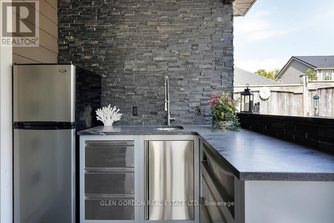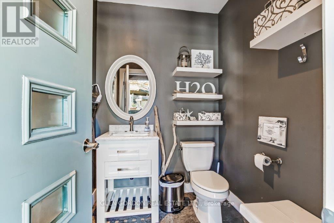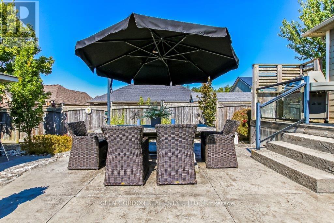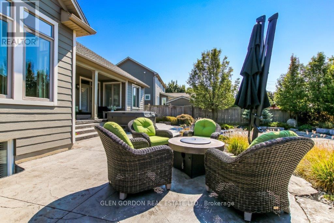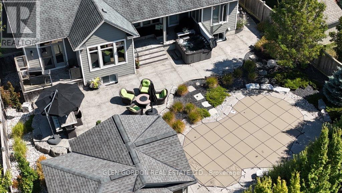3390 Settlement Place, London South (South V), Ontario N6P 0A7 (28899540)
3390 Settlement Place London South, Ontario N6P 0A7
$1,499,000
Absolutely Amazing Home -- A Rare Find! This is a home with timeless design & modern comfort that doesn't disappoint with an incredible outdoor living space 2nd to none and a terrific floor plan! Situated on a quiet court steps away from walking trails & protected wetlands - nature at your doorstep -- just one of the highlights of this exceptional home. Beautiful curb appeal - from the newer drive (2022) to the welcoming entry that opens to the gorgeous interior with the warmth of hardwood. Natural light dances through this home from the Great Room with tray ceiling & fireplace that opens to the gourmet kitchen with awesome work islands, quartz surfaces, full size wine fridge, eating area with coffee bar/banquette, reverse osmosis water filtration system. Formal dining room surrounded by windows that look out to the backyard oasis, Hunter Douglas Silhouettes Main floor Office. Primary Bedroom boasting a lounge area with garden door leading to covered deck, 2 walk-in closets, 5 piece luxury ensuite with heated floors! 2 + 3 bedrooms, 4 full baths, 2 powder rooms. Lower level features a spacious family room, games room, wet bar, huge bedrooms - one currently an exercise room, large windows and high ceilings. 3 sets of garden doors lead to covered deck & extensive stamped concrete patios, new (2019)hot tub, cover, & cover lifter, salt-water pool-heater (2024) with IntelliCentre (2020)and new liner (2021), beautiful easy care gardens & an amazing showpiece Lanai with gas fireplace, TV, stainless steel kitchenette, outdoor powder room & bar. Sprinkler system, insulated 2 car garage with storage area. You need to see this exceptional home to truly appreciate all it has to offer! (id:60297)
Property Details
| MLS® Number | X12420496 |
| Property Type | Single Family |
| Community Name | South V |
| AmenitiesNearBy | Golf Nearby, Place Of Worship, Schools, Ski Area |
| EquipmentType | Water Heater - Gas, Water Heater |
| Features | Cul-de-sac, Conservation/green Belt, Level, Gazebo, Guest Suite, Sump Pump |
| ParkingSpaceTotal | 6 |
| PoolFeatures | Salt Water Pool |
| PoolType | Inground Pool |
| RentalEquipmentType | Water Heater - Gas, Water Heater |
| Structure | Deck, Patio(s), Porch |
Building
| BathroomTotal | 5 |
| BedroomsAboveGround | 2 |
| BedroomsBelowGround | 3 |
| BedroomsTotal | 5 |
| Amenities | Fireplace(s) |
| Appliances | Hot Tub, Central Vacuum, Garage Door Opener Remote(s), Water Heater - Tankless, Water Heater, Water Treatment, Dishwasher, Dryer, Stove, Washer, Wine Fridge, Refrigerator |
| ArchitecturalStyle | Bungalow |
| BasementDevelopment | Partially Finished |
| BasementType | Full (partially Finished) |
| ConstructionStyleAttachment | Detached |
| CoolingType | Central Air Conditioning |
| ExteriorFinish | Stone |
| FireProtection | Alarm System, Smoke Detectors, Security System, Monitored Alarm |
| FireplacePresent | Yes |
| FireplaceTotal | 2 |
| FlooringType | Hardwood |
| FoundationType | Poured Concrete |
| HalfBathTotal | 1 |
| HeatingFuel | Natural Gas |
| HeatingType | Forced Air |
| StoriesTotal | 1 |
| SizeInterior | 2000 - 2500 Sqft |
| Type | House |
| UtilityWater | Municipal Water |
Parking
| Attached Garage | |
| Garage | |
| Inside Entry |
Land
| Acreage | No |
| FenceType | Fully Fenced |
| LandAmenities | Golf Nearby, Place Of Worship, Schools, Ski Area |
| LandscapeFeatures | Landscaped, Lawn Sprinkler |
| Sewer | Sanitary Sewer |
| SizeDepth | 162 Ft ,8 In |
| SizeFrontage | 64 Ft ,7 In |
| SizeIrregular | 64.6 X 162.7 Ft ; 142.91 X 86.2 Rear |
| SizeTotalText | 64.6 X 162.7 Ft ; 142.91 X 86.2 Rear|under 1/2 Acre |
| ZoningDescription | R1-9 Single Family Residential |
Rooms
| Level | Type | Length | Width | Dimensions |
|---|---|---|---|---|
| Lower Level | Bedroom 3 | 6.28 m | 4.27 m | 6.28 m x 4.27 m |
| Lower Level | Bedroom 4 | 6.71 m | 5.43 m | 6.71 m x 5.43 m |
| Lower Level | Bedroom 5 | 5.21 m | 4.79 m | 5.21 m x 4.79 m |
| Lower Level | Games Room | 4.36 m | 3.23 m | 4.36 m x 3.23 m |
| Lower Level | Utility Room | 6.1 m | 5.73 m | 6.1 m x 5.73 m |
| Lower Level | Bathroom | 2.35 m | 2.13 m | 2.35 m x 2.13 m |
| Lower Level | Bathroom | 3.02 m | 2.38 m | 3.02 m x 2.38 m |
| Lower Level | Family Room | 7.19 m | 7.13 m | 7.19 m x 7.13 m |
| Main Level | Foyer | 2.43 m | 2.04 m | 2.43 m x 2.04 m |
| Main Level | Bathroom | 2.87 m | 1.83 m | 2.87 m x 1.83 m |
| Main Level | Office | 3.38 m | 3.14 m | 3.38 m x 3.14 m |
| Main Level | Great Room | 5.82 m | 4.91 m | 5.82 m x 4.91 m |
| Main Level | Dining Room | 3.99 m | 3.39 m | 3.99 m x 3.39 m |
| Main Level | Kitchen | 5.55 m | 3.69 m | 5.55 m x 3.69 m |
| Main Level | Eating Area | 3.38 m | 2.35 m | 3.38 m x 2.35 m |
| Main Level | Primary Bedroom | 8.23 m | 4.91 m | 8.23 m x 4.91 m |
| Main Level | Laundry Room | 3.47 m | 3.08 m | 3.47 m x 3.08 m |
| Main Level | Bedroom 2 | 3.39 m | 3.082 m | 3.39 m x 3.082 m |
Utilities
| Cable | Installed |
| Electricity | Installed |
| Sewer | Installed |
https://www.realtor.ca/real-estate/28899540/3390-settlement-place-london-south-south-v-south-v
Interested?
Contact us for more information
Glen Gordon
Broker of Record
Ingrid Pellmann Gordon
Salesperson
THINKING OF SELLING or BUYING?
We Get You Moving!
Contact Us

About Steve & Julia
With over 40 years of combined experience, we are dedicated to helping you find your dream home with personalized service and expertise.
© 2025 Wiggett Properties. All Rights Reserved. | Made with ❤️ by Jet Branding
