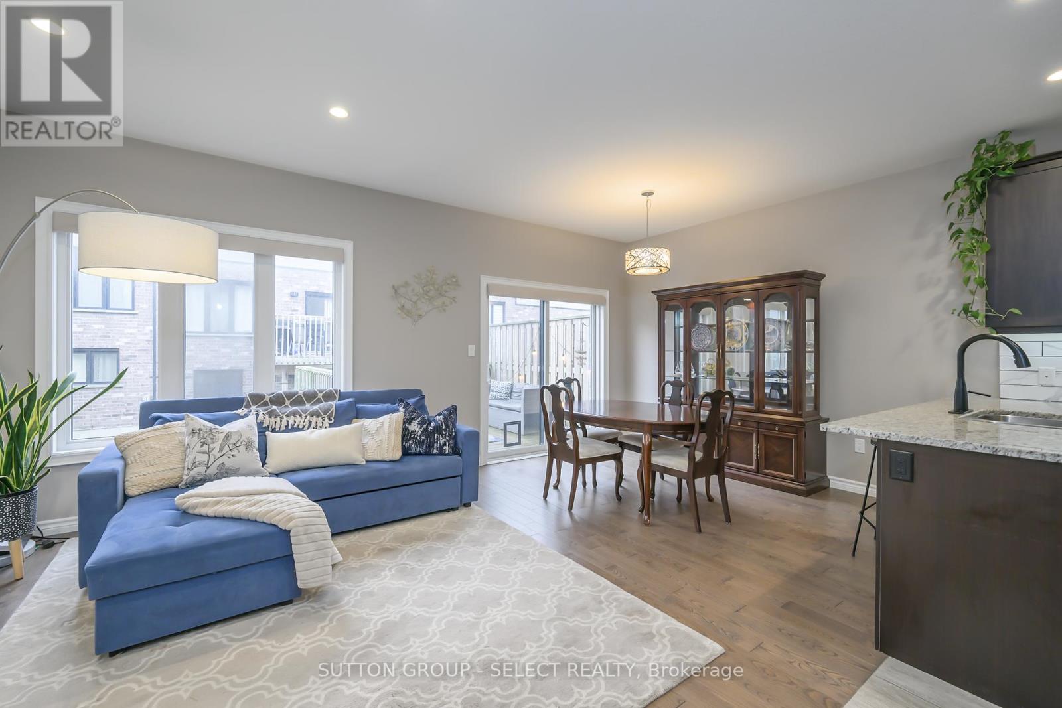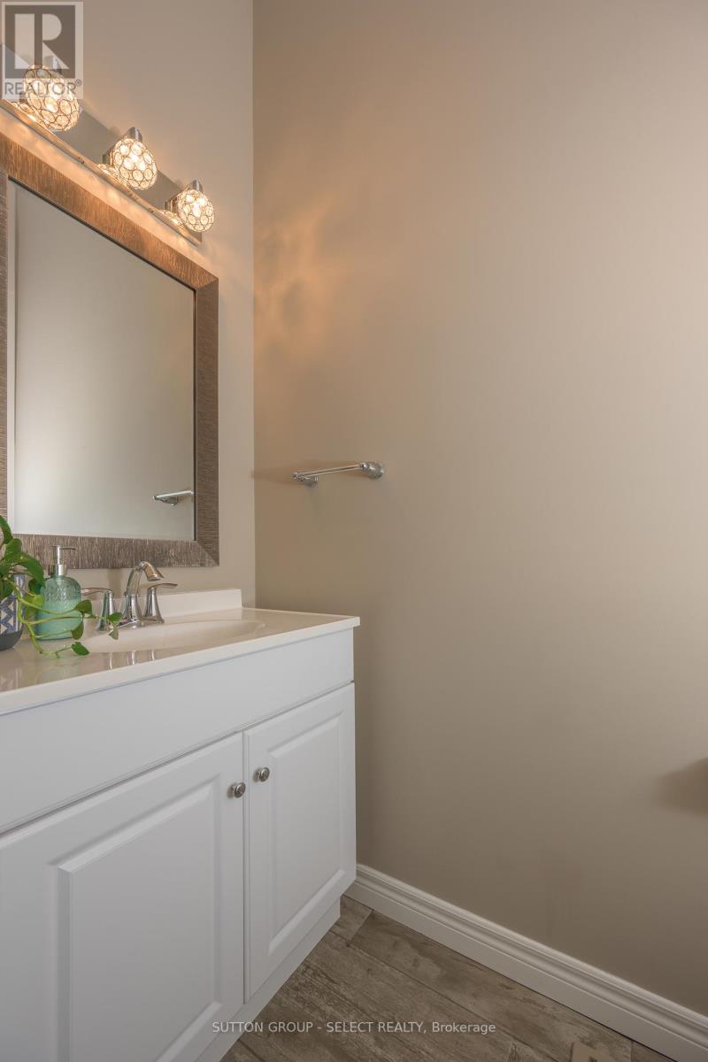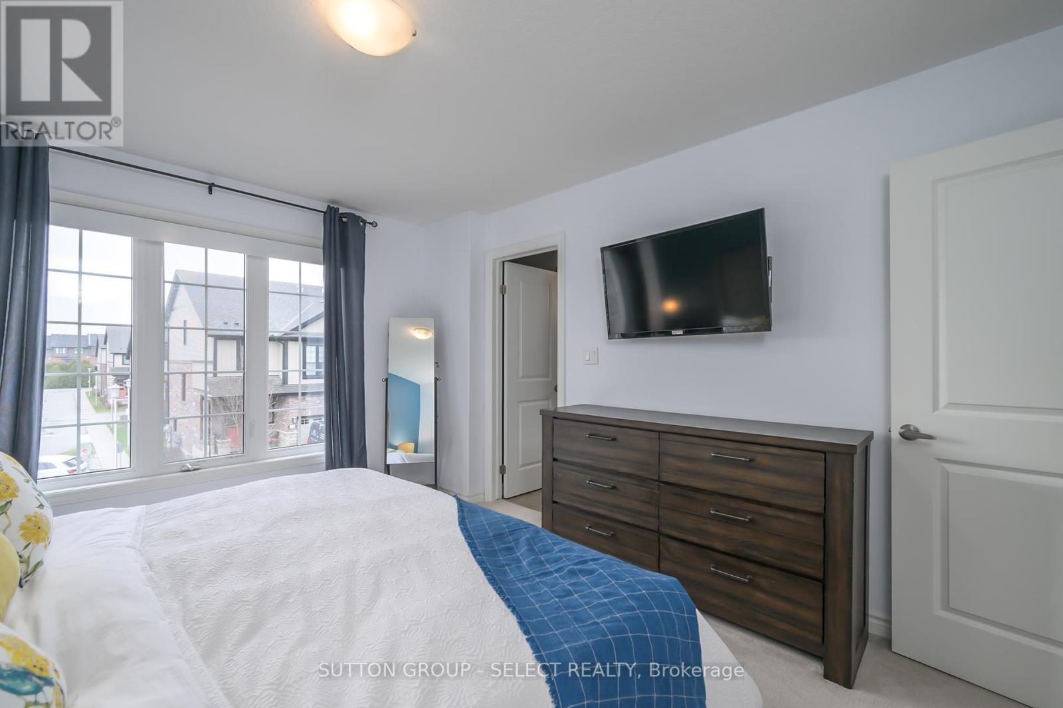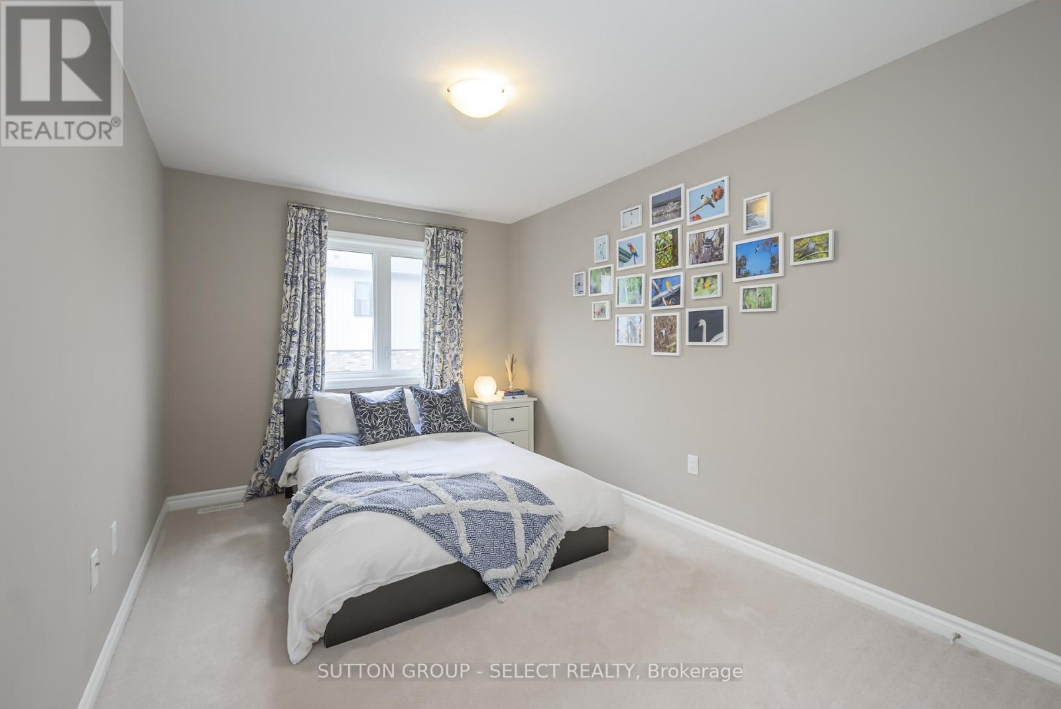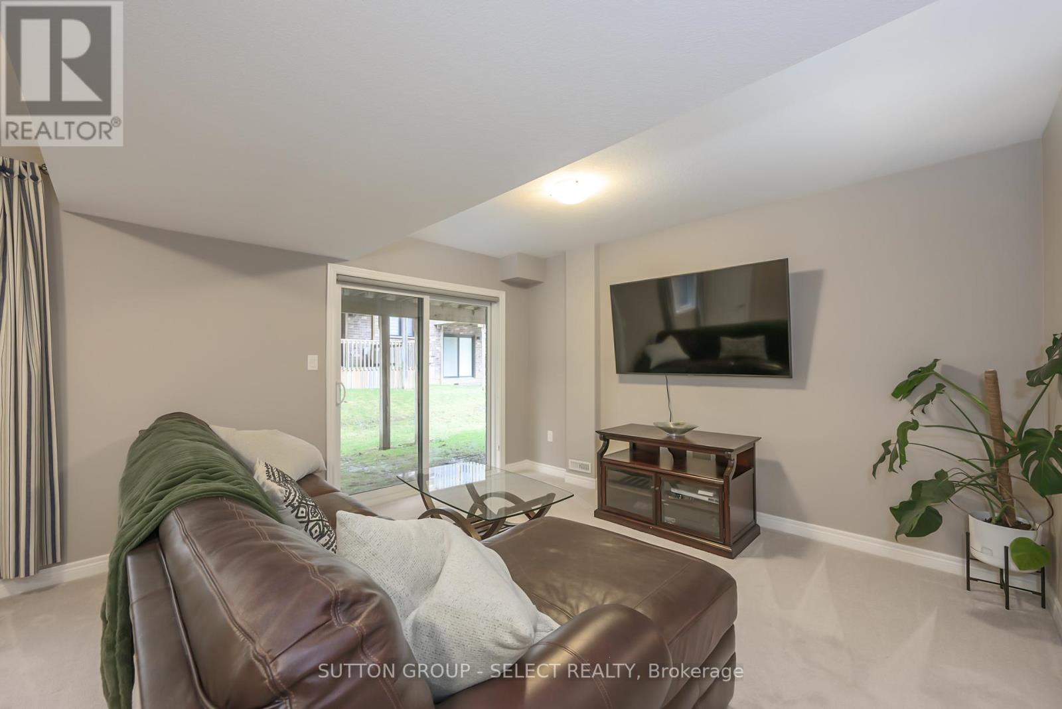34 - 2235 Blackwater Road, London North (North B), Ontario N5X 0L8 (28097573)
34 - 2235 Blackwater Road London North, Ontario N5X 0L8
$559,900Maintenance, Insurance, Parking
$320.45 Monthly
Maintenance, Insurance, Parking
$320.45 MonthlyPRICED TO SELL! Welcome to this stunning 3-bedroom, 4-bathroom condo, with a LOWER-LEVEL WALKOUT perfectly located in the sought-after Sunningdale/North London neighbourhood. Offering a blend of modern elegance and everyday convenience, this home is just minutes from UWO, Masonville Mall, top-rated schools, Stoney Creek Community Centre, Fanshawe, and Sunningdale Conservation Area. Inside, soaring 9-foot ceilings on the main level create a bright and inviting space. The open-concept design flows effortlessly from the living and dining area into a beautifully appointed kitchen, featuring espresso maple cabinetry, granite countertops, stainless steel appliances, and an extended breakfast bar - perfect for both entertaining and everyday meals. Just off the living area, step outside to the spacious deck with a gas BBQ hookup, ideal for summer gatherings.Upstairs, the primary suite offers a peaceful retreat with a walk-in closet and ensuite bathroom, while two additional bedrooms, a full bath, and a convenient upper-level laundry complete the second floor. The fully finished lower level offer SEPARATE ACCESS offering incredible versatility with a walkout to the backyard, a full bathroom, and plenty of storage, making it an ideal space for a guest suite, home office, or income helper. Thoughtful updates throughout the home include a stylish kitchen backsplash, automatic shades in the living room, patio, and primary bedroom ($5K value), a new dishwasher, and a Nest thermostat. Move-in ready and perfectly located, this is a rare opportunity in one of North Londons most desirable communities. Schedule your showing today! (id:60297)
Property Details
| MLS® Number | X12051956 |
| Property Type | Single Family |
| Community Name | North B |
| CommunityFeatures | Pet Restrictions |
| ParkingSpaceTotal | 2 |
Building
| BathroomTotal | 4 |
| BedroomsAboveGround | 3 |
| BedroomsTotal | 3 |
| ArchitecturalStyle | Multi-level |
| BasementDevelopment | Finished |
| BasementFeatures | Walk Out |
| BasementType | N/a (finished) |
| CoolingType | Central Air Conditioning |
| ExteriorFinish | Brick, Vinyl Siding |
| HalfBathTotal | 1 |
| HeatingFuel | Natural Gas |
| HeatingType | Forced Air |
| SizeInterior | 1399.9886 - 1598.9864 Sqft |
| Type | Row / Townhouse |
Parking
| Attached Garage | |
| Garage |
Land
| Acreage | No |
| ZoningDescription | R7*d35*h12, R6-5(34) |
Rooms
| Level | Type | Length | Width | Dimensions |
|---|---|---|---|---|
| Second Level | Kitchen | 3.44 m | 2.78 m | 3.44 m x 2.78 m |
| Second Level | Living Room | 5.18 m | 3.5 m | 5.18 m x 3.5 m |
| Third Level | Primary Bedroom | 4.18 m | 3.51 m | 4.18 m x 3.51 m |
| Lower Level | Family Room | 5.76 m | 4 m | 5.76 m x 4 m |
| Main Level | Foyer | 4.11 m | 1.49 m | 4.11 m x 1.49 m |
| Upper Level | Bedroom | 4.11 m | 2.83 m | 4.11 m x 2.83 m |
| Upper Level | Bedroom | 4.11 m | 2.93 m | 4.11 m x 2.93 m |
https://www.realtor.ca/real-estate/28097573/34-2235-blackwater-road-london-north-north-b-north-b
Interested?
Contact us for more information
Dan Grantham
Salesperson
Christina Jones
Salesperson
Anne-Marie Grantham
Salesperson
THINKING OF SELLING or BUYING?
We Get You Moving!
Contact Us

About Steve & Julia
With over 40 years of combined experience, we are dedicated to helping you find your dream home with personalized service and expertise.
© 2025 Wiggett Properties. All Rights Reserved. | Made with ❤️ by Jet Branding

