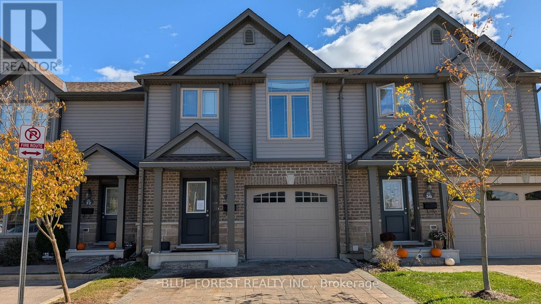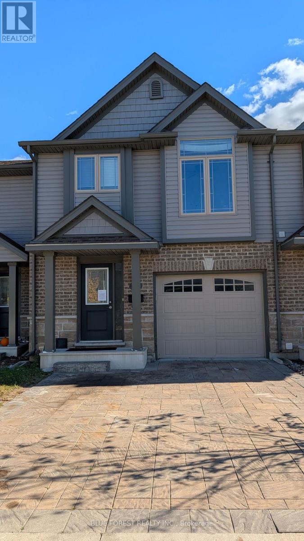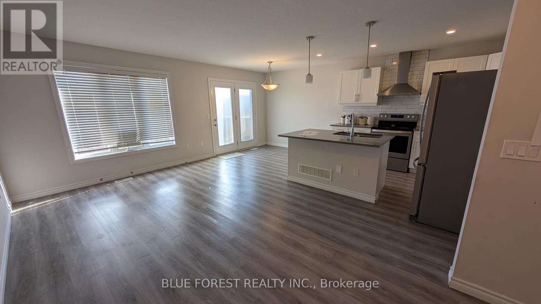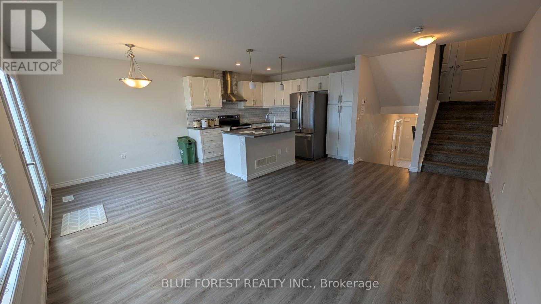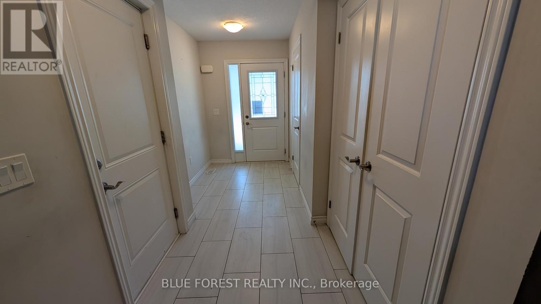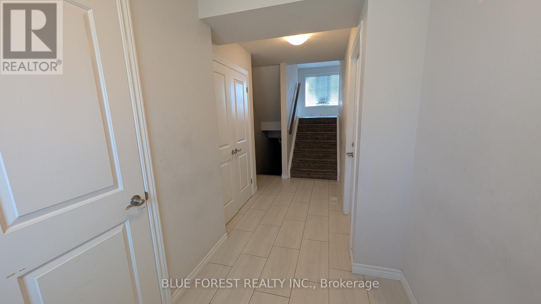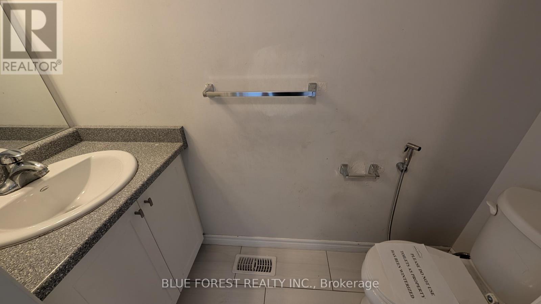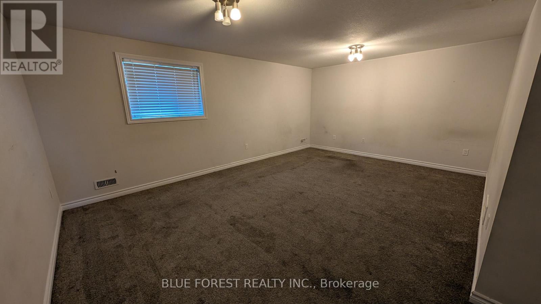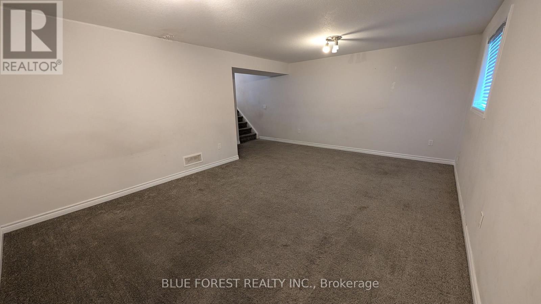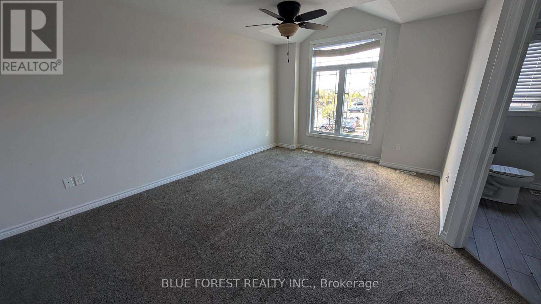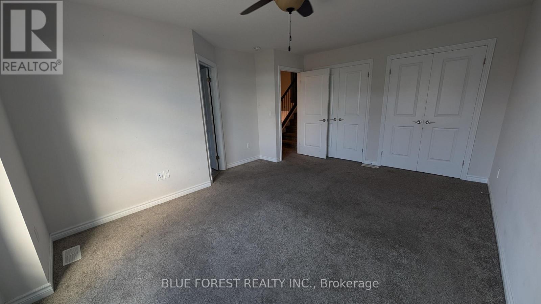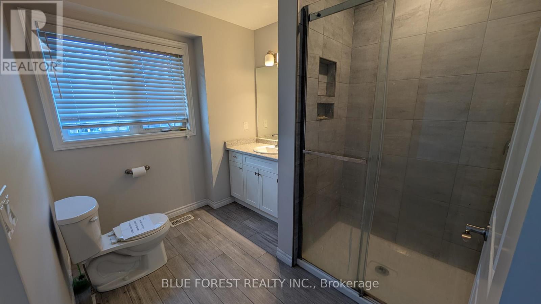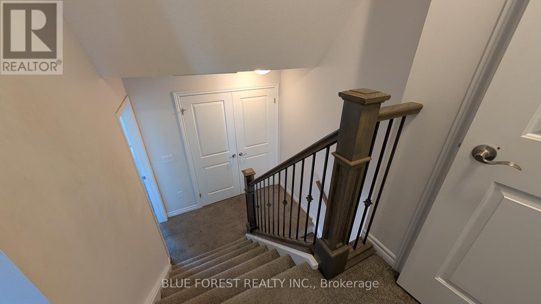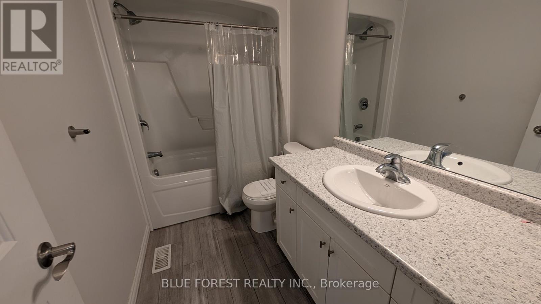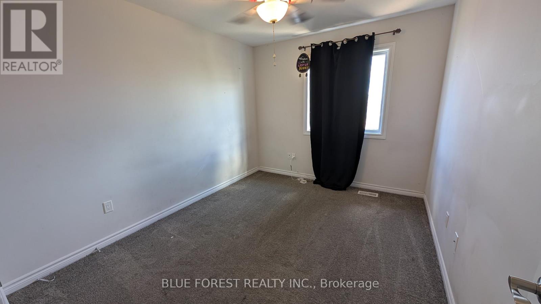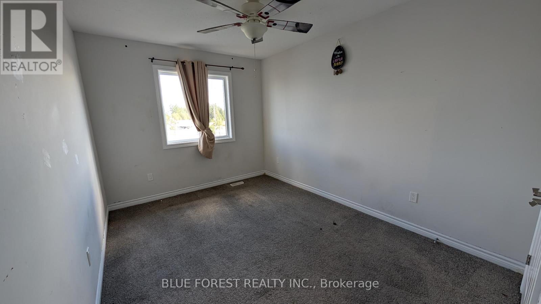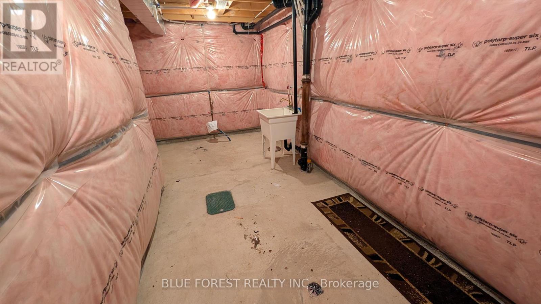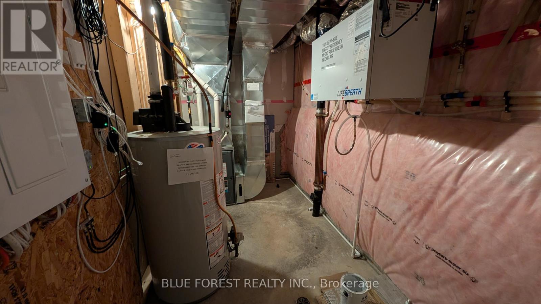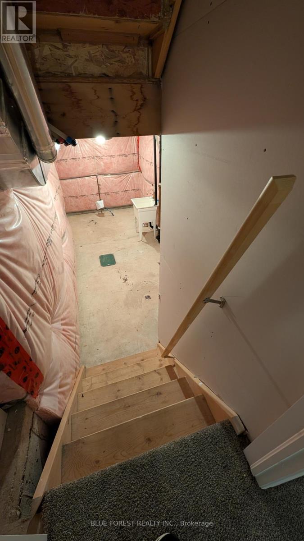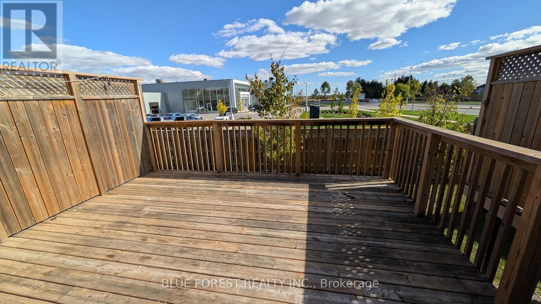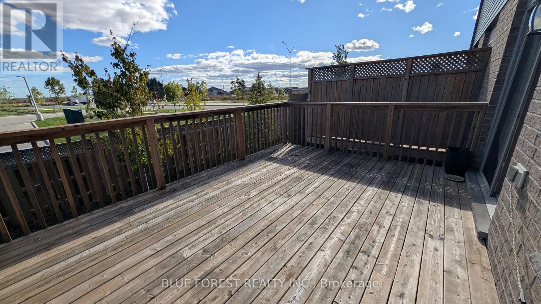34 - 3400 Castle Rock Place, London South (South W), Ontario N6L 0E4 (28759780)
34 - 3400 Castle Rock Place London South, Ontario N6L 0E4
3 Bedroom
3 Bathroom
1400 - 1599 sqft
Multi-Level
Central Air Conditioning
Forced Air
$519,900Maintenance, Insurance
$289.44 Monthly
Maintenance, Insurance
$289.44 MonthlyNewer condo in desirable south London neighbourhood. Lots of room with a spacious living room open to eat-in kitchen. Three bedrooms including primary bedroom with ensuite. Upper level laundry. Finished basement. Convenient attached garage. Currently rented month-to-month. Sold as is. (id:60297)
Property Details
| MLS® Number | X12356643 |
| Property Type | Single Family |
| Community Name | South W |
| CommunityFeatures | Pet Restrictions |
| EquipmentType | Water Heater |
| ParkingSpaceTotal | 3 |
| RentalEquipmentType | Water Heater |
Building
| BathroomTotal | 3 |
| BedroomsAboveGround | 3 |
| BedroomsTotal | 3 |
| Age | 6 To 10 Years |
| ArchitecturalStyle | Multi-level |
| BasementDevelopment | Partially Finished |
| BasementType | N/a (partially Finished) |
| CoolingType | Central Air Conditioning |
| ExteriorFinish | Brick, Vinyl Siding |
| HalfBathTotal | 1 |
| HeatingFuel | Natural Gas |
| HeatingType | Forced Air |
| SizeInterior | 1400 - 1599 Sqft |
| Type | Row / Townhouse |
Parking
| Attached Garage | |
| Garage |
Land
| Acreage | No |
| ZoningDescription | H-54, H-100, H-71, H, R5-4, H-137, R6-5, H-104 |
Rooms
| Level | Type | Length | Width | Dimensions |
|---|---|---|---|---|
| Second Level | Primary Bedroom | 4.98 m | 3.43 m | 4.98 m x 3.43 m |
| Third Level | Bedroom | 3.76 m | 2.82 m | 3.76 m x 2.82 m |
| Third Level | Bedroom | 3.45 m | 2.9 m | 3.45 m x 2.9 m |
| Lower Level | Family Room | 5.64 m | 3.94 m | 5.64 m x 3.94 m |
| Upper Level | Kitchen | 5.05 m | 2.9 m | 5.05 m x 2.9 m |
| Upper Level | Living Room | 5.05 m | 2.9 m | 5.05 m x 2.9 m |
https://www.realtor.ca/real-estate/28759780/34-3400-castle-rock-place-london-south-south-w-south-w
Interested?
Contact us for more information
Kathy Amess
Broker of Record
Blue Forest Realty Inc.
Emily Bunker
Salesperson
Blue Forest Realty Inc.
THINKING OF SELLING or BUYING?
We Get You Moving!
Contact Us

About Steve & Julia
With over 40 years of combined experience, we are dedicated to helping you find your dream home with personalized service and expertise.
© 2025 Wiggett Properties. All Rights Reserved. | Made with ❤️ by Jet Branding
