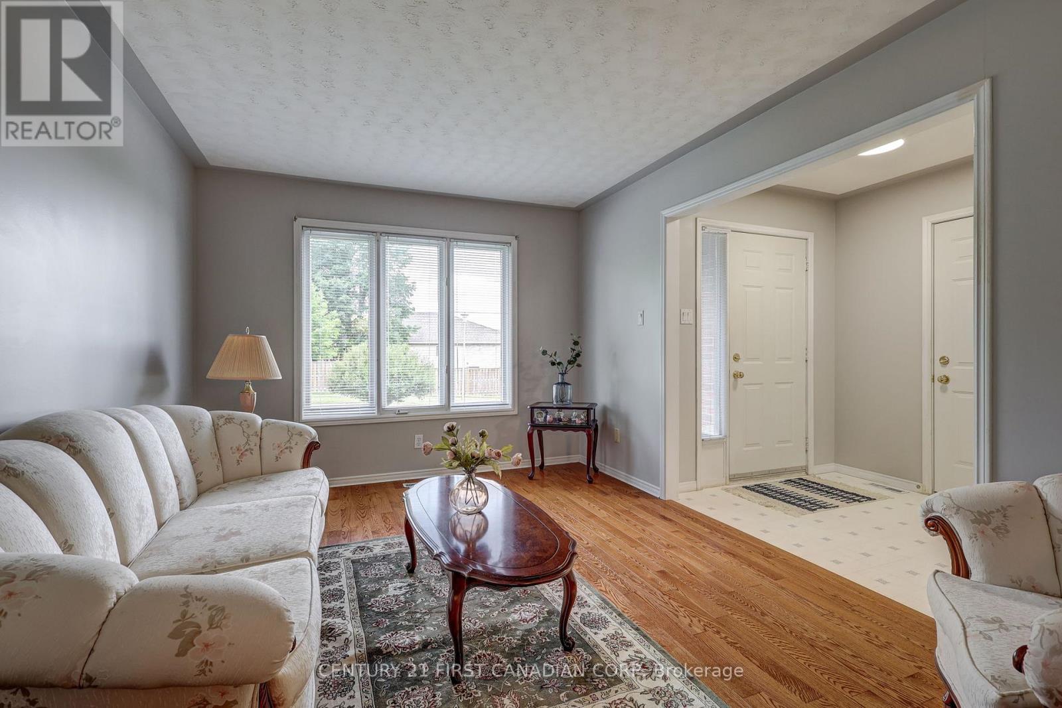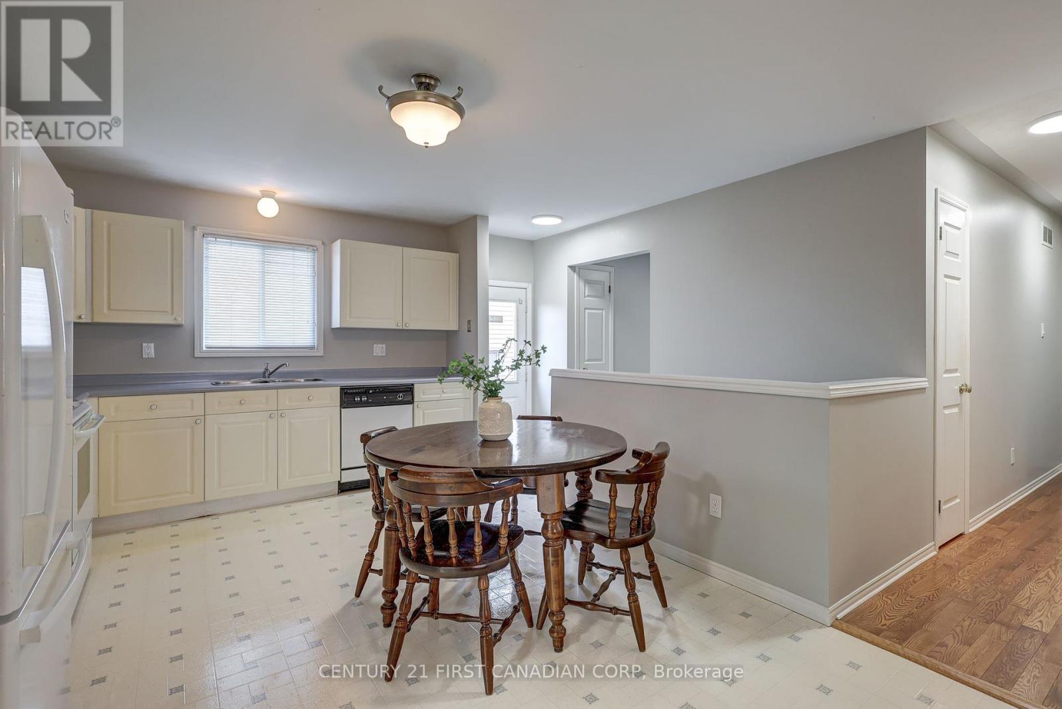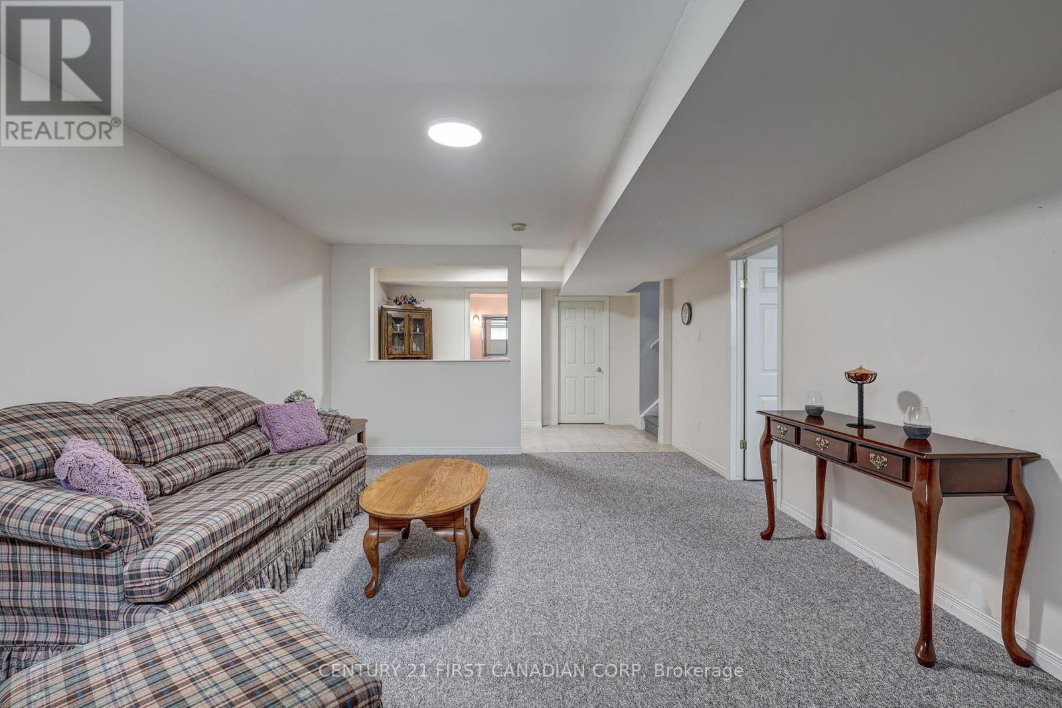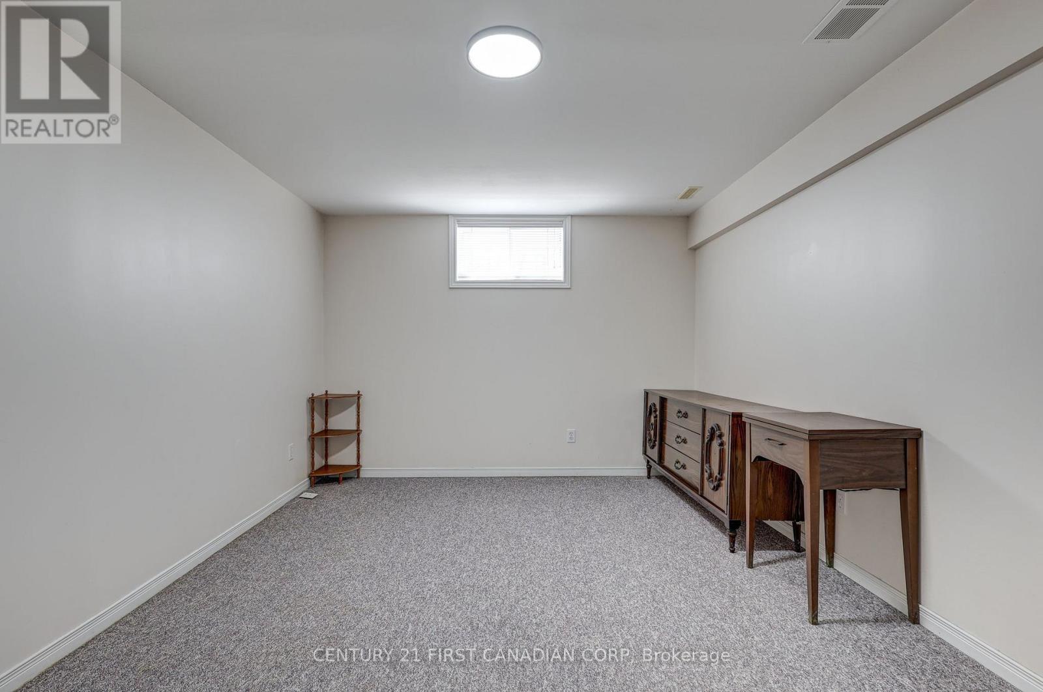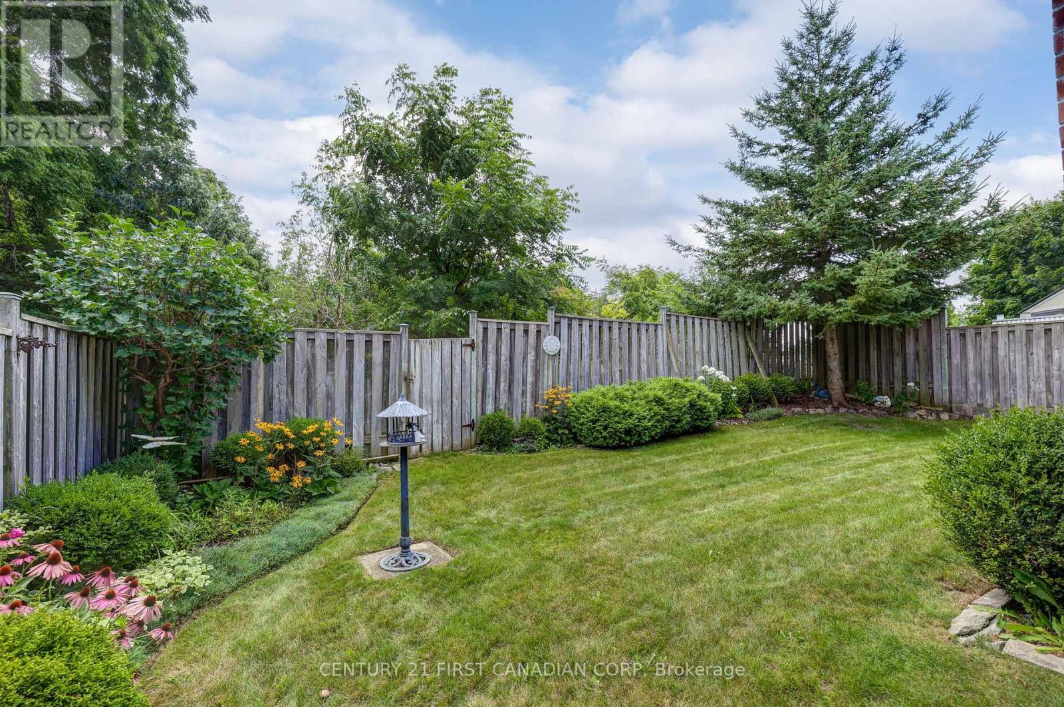34 Eula White Place, London, Ontario N5Z 5C2 (27614743)
34 Eula White Place London, Ontario N5Z 5C2
$619,900
Welcome to 34 Eula White Place! This all brick Bungalow that must be seen to be appreciated. Walking through the front door, this property has been meticulous maintained. Gleaming hardwood flooring in the living and dinning space paired with an abundance of natural light. The freshly painted main level features 2 Bedrooms one with walk-in closet, A sizeable kitchen with eat in space, Convenient MAIN FLOOR LAUNDRY, full bath, and builder converted Den, leaving the possibility for a 3RD UPSTAIRS BEDROOM. Head downstairs to a beautiful finished basement. Complete with a large bedroom with a walk-in closet, a full bath, living room, and HIGH CEILINGS. The lower level has spacious unfinished area and well laid out utility room, With potential to put in a second kitchen and another bedroom - perfect for multi-generational living! Head out back and fall in love with the beautiful garden beds and an easy to maintain lawn! Enjoy peace, and privacy as the home backs on to a wooded section of park space! This wonderful home is located close to highway access making it ideal for those who commute. Complete with an attached garage, and separate entrance 34 Eula White Place is truly a gem. Book your showing today! (id:60297)
Property Details
| MLS® Number | X10406535 |
| Property Type | Single Family |
| Community Name | South J |
| AmenitiesNearBy | Hospital, Park, Place Of Worship, Public Transit |
| CommunityFeatures | School Bus |
| Features | Sump Pump |
| ParkingSpaceTotal | 3 |
Building
| BathroomTotal | 2 |
| BedroomsAboveGround | 3 |
| BedroomsTotal | 3 |
| Appliances | Water Heater, Dishwasher, Dryer, Refrigerator, Stove, Washer |
| ArchitecturalStyle | Bungalow |
| BasementType | Full |
| ConstructionStyleAttachment | Detached |
| CoolingType | Central Air Conditioning |
| ExteriorFinish | Brick |
| FoundationType | Poured Concrete |
| HeatingFuel | Natural Gas |
| HeatingType | Forced Air |
| StoriesTotal | 1 |
| SizeInterior | 1099.9909 - 1499.9875 Sqft |
| Type | House |
| UtilityWater | Municipal Water |
Parking
| Attached Garage |
Land
| Acreage | No |
| FenceType | Fenced Yard |
| LandAmenities | Hospital, Park, Place Of Worship, Public Transit |
| Sewer | Sanitary Sewer |
| SizeDepth | 98 Ft ,8 In |
| SizeFrontage | 43 Ft ,1 In |
| SizeIrregular | 43.1 X 98.7 Ft ; 95.31 X 43.05 X 98.68 X 42.79 |
| SizeTotalText | 43.1 X 98.7 Ft ; 95.31 X 43.05 X 98.68 X 42.79|under 1/2 Acre |
| ZoningDescription | R1-4 |
Rooms
| Level | Type | Length | Width | Dimensions |
|---|---|---|---|---|
| Basement | Recreational, Games Room | 3.89 m | 5.59 m | 3.89 m x 5.59 m |
| Basement | Bedroom 3 | 3.26 m | 4.52 m | 3.26 m x 4.52 m |
| Basement | Bathroom | 2.22 m | 2.88 m | 2.22 m x 2.88 m |
| Main Level | Living Room | 3.16 m | 4.39 m | 3.16 m x 4.39 m |
| Main Level | Dining Room | 3.16 m | 3.12 m | 3.16 m x 3.12 m |
| Main Level | Kitchen | 4.86 m | 4.41 m | 4.86 m x 4.41 m |
| Main Level | Den | 3.14 m | 3.43 m | 3.14 m x 3.43 m |
| Main Level | Bedroom | 3.14 m | 4.21 m | 3.14 m x 4.21 m |
| Main Level | Bedroom 2 | 4.2 m | 2.68 m | 4.2 m x 2.68 m |
https://www.realtor.ca/real-estate/27614743/34-eula-white-place-london-south-j
Interested?
Contact us for more information
Robert Magier
Salesperson
420 York Street
London, Ontario N6B 1R1
Diogo Barreira
Salesperson
420 York Street
London, Ontario N6B 1R1
THINKING OF SELLING or BUYING?
Let’s start the conversation.
Contact Us

Important Links
About Steve & Julia
With over 40 years of combined experience, we are dedicated to helping you find your dream home with personalized service and expertise.
© 2024 Wiggett Properties. All Rights Reserved. | Made with ❤️ by Jet Branding





