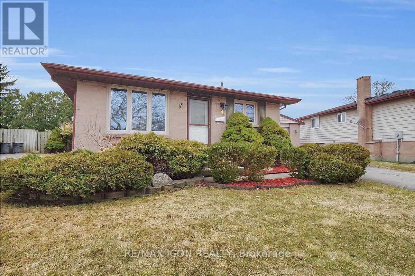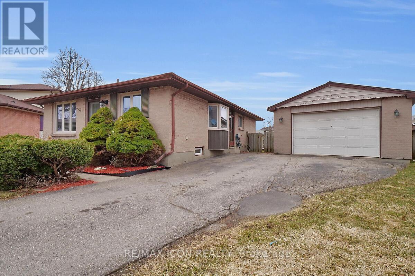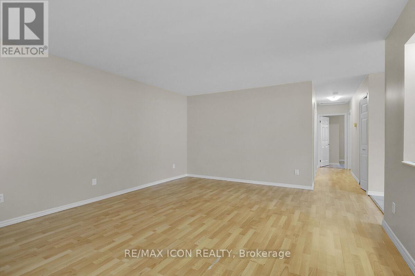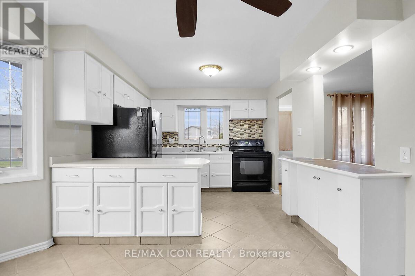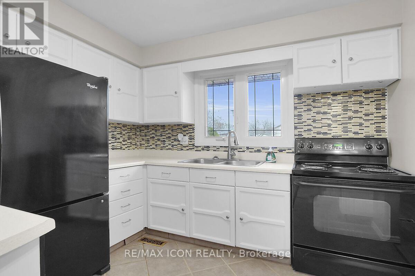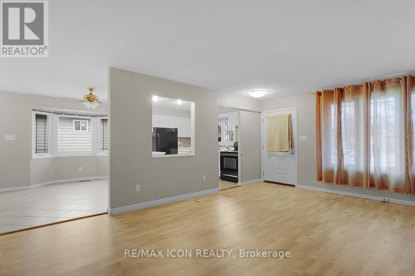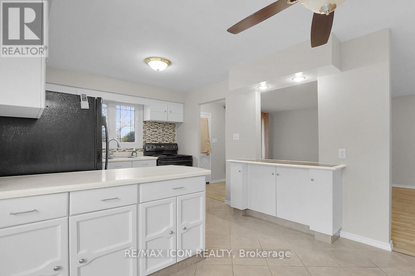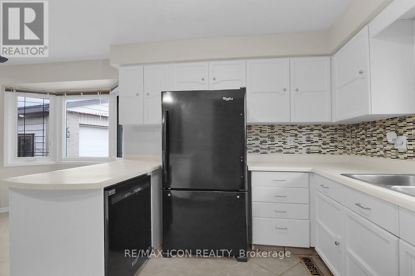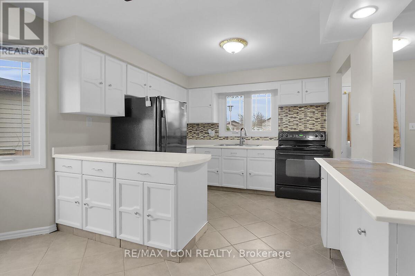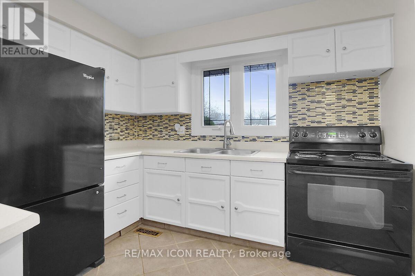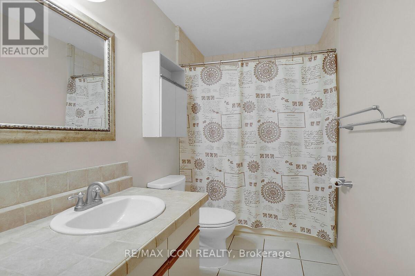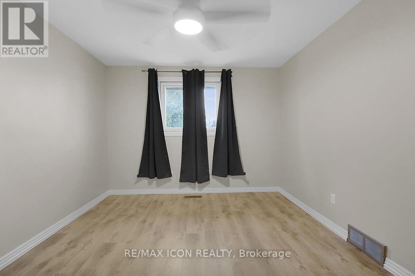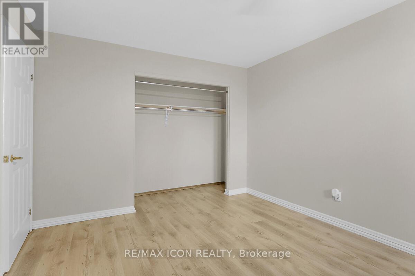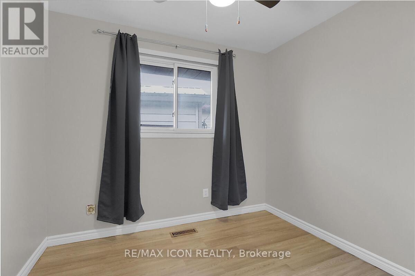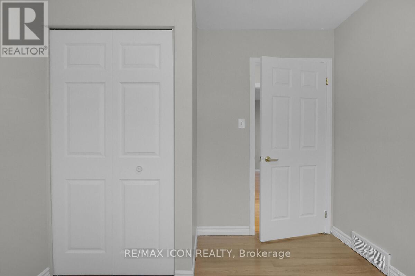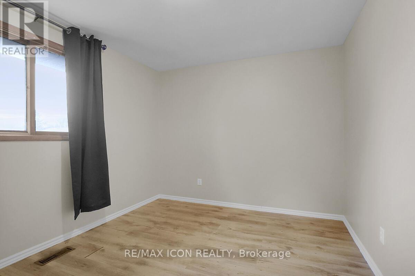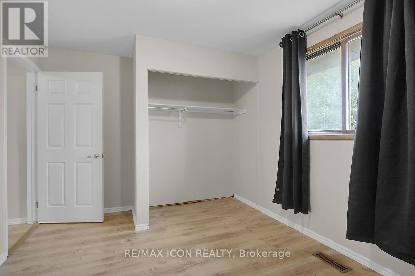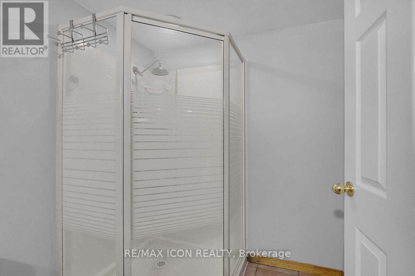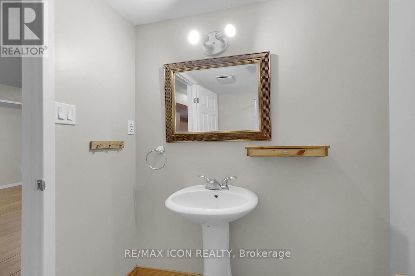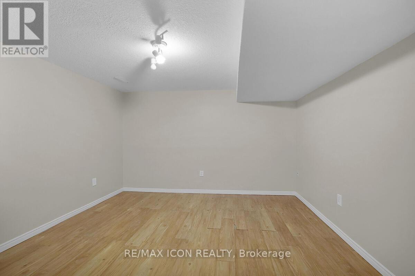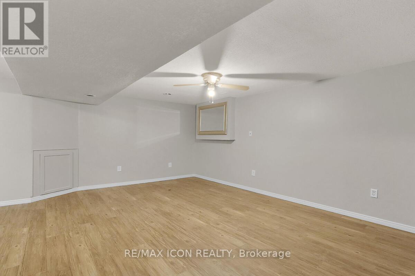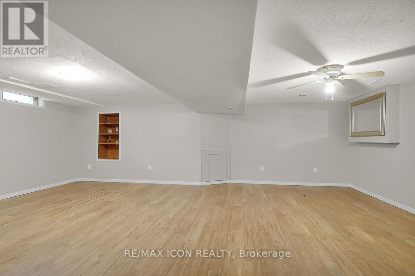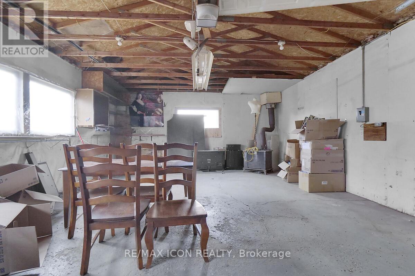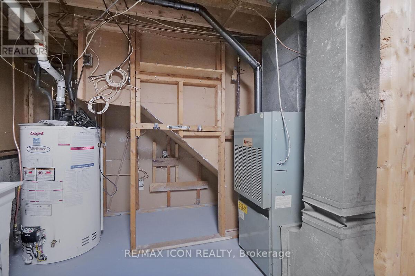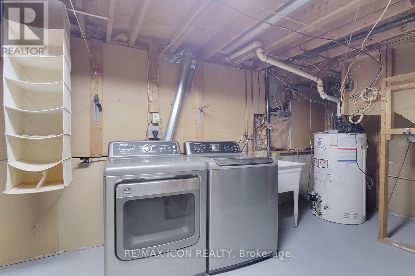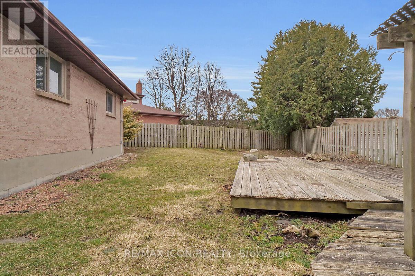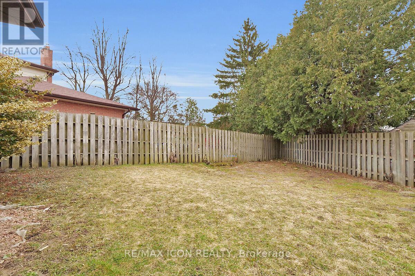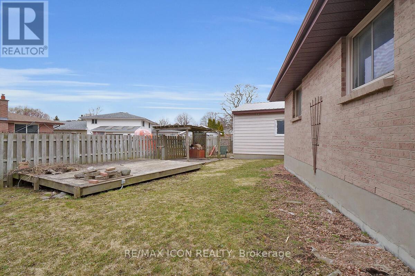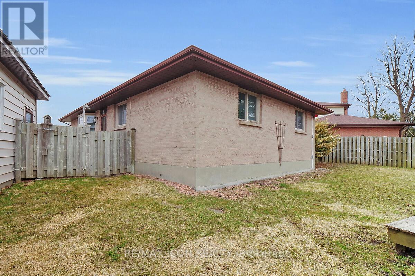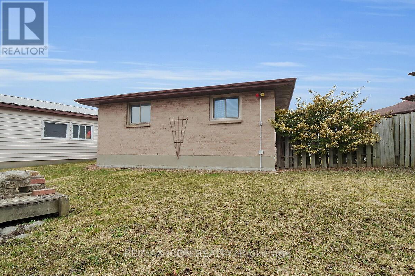34 Palmerston Place, London East (East I), Ontario N5V 3R7 (28095735)
34 Palmerston Place London East, Ontario N5V 3R7
$539,000
Charming Bungalow for Sale in Tranquil Cul-de-Sac. Welcome to this tidy one-floor bungalow, ideally located in a peaceful cul-de-sac, just a stone's throw away from schools and shopping amenities. This home boasts an inviting open-concept main level, perfect for entertaining and family gatherings. As you enter, you will appreciate the warm ambiance created by the beautiful laminate flooring that flows seamlessly throughout the home. The bright and spacious kitchen features modern appliances, providing an ideal space for culinary creativity. This charming bungalow offers generous bedrooms that ensure comfort and privacy for everyone. The main level includes a well-appointed 4-piece bathroom, while the finished lower level features a large family room perfect for movie nights and leisure, along with a versatile den and a utility room equipped with laundry facilities and ample storage space. Additionally, there is a convenient 3-piece bathroom on the lower level, enhancing the functionality of the space. The exterior of the property is equally impressive, featuring nice landscaping and a large yard, making it a perfect setting for children to play in a safe, no-through traffic environment. For convenience, the home includes a 1.5-car garage with electricity, providing both parking and additional storage solutions. Don't miss out on this fantastic opportunity to own a beautiful bungalow in a family-friendly neighborhood that combines comfort, convenience, and a touch of elegance. (id:60297)
Property Details
| MLS® Number | X12051230 |
| Property Type | Single Family |
| Community Name | East I |
| AmenitiesNearBy | Schools, Public Transit, Place Of Worship |
| EquipmentType | Water Heater |
| Features | Cul-de-sac, Irregular Lot Size, Carpet Free |
| ParkingSpaceTotal | 4 |
| RentalEquipmentType | Water Heater |
| Structure | Shed |
Building
| BathroomTotal | 2 |
| BedroomsAboveGround | 3 |
| BedroomsTotal | 3 |
| Age | 31 To 50 Years |
| ArchitecturalStyle | Bungalow |
| BasementDevelopment | Finished |
| BasementType | N/a (finished) |
| ConstructionStyleAttachment | Detached |
| CoolingType | Central Air Conditioning |
| ExteriorFinish | Brick, Vinyl Siding |
| FoundationType | Poured Concrete |
| HeatingFuel | Natural Gas |
| HeatingType | Forced Air |
| StoriesTotal | 1 |
| Type | House |
| UtilityWater | Municipal Water |
Parking
| Detached Garage | |
| Garage |
Land
| Acreage | No |
| FenceType | Fully Fenced, Fenced Yard |
| LandAmenities | Schools, Public Transit, Place Of Worship |
| Sewer | Sanitary Sewer |
| SizeIrregular | 34.97 X 109.1 Acre ; 35.02 X 85.19 X 89.45 X 109.26 |
| SizeTotalText | 34.97 X 109.1 Acre ; 35.02 X 85.19 X 89.45 X 109.26 |
| ZoningDescription | R1-1 |
Rooms
| Level | Type | Length | Width | Dimensions |
|---|---|---|---|---|
| Lower Level | Utility Room | 3.07 m | 6.12 m | 3.07 m x 6.12 m |
| Lower Level | Recreational, Games Room | 6.7 m | 4.87 m | 6.7 m x 4.87 m |
| Lower Level | Den | 3.68 m | 3.25 m | 3.68 m x 3.25 m |
| Lower Level | Bathroom | Measurements not available | ||
| Main Level | Living Room | 3.96 m | 5.28 m | 3.96 m x 5.28 m |
| Main Level | Kitchen | 2.43 m | 2.89 m | 2.43 m x 2.89 m |
| Main Level | Dining Room | 2.89 m | 2.84 m | 2.89 m x 2.84 m |
| Main Level | Primary Bedroom | 4.14 m | 2.89 m | 4.14 m x 2.89 m |
| Main Level | Bedroom 2 | 3.3 m | 2.74 m | 3.3 m x 2.74 m |
| Main Level | Bedroom 3 | 2.92 m | 2.59 m | 2.92 m x 2.59 m |
| Main Level | Bathroom | Measurements not available |
https://www.realtor.ca/real-estate/28095735/34-palmerston-place-london-east-east-i-east-i
Interested?
Contact us for more information
Jordan Regan
Salesperson
201 - 379 Southdale Road West
London, Ontario N6J 4G8
Daniel Mcculloch
Salesperson
201 - 379 Southdale Road West
London, Ontario N6J 4G8
Brad Howard
Salesperson
201 - 379 Southdale Road West
London, Ontario N6J 4G8
THINKING OF SELLING or BUYING?
We Get You Moving!
Contact Us

About Steve & Julia
With over 40 years of combined experience, we are dedicated to helping you find your dream home with personalized service and expertise.
© 2025 Wiggett Properties. All Rights Reserved. | Made with ❤️ by Jet Branding
