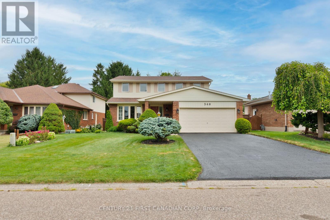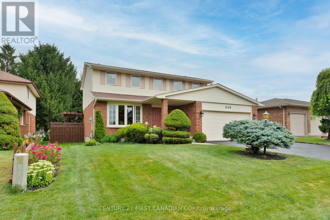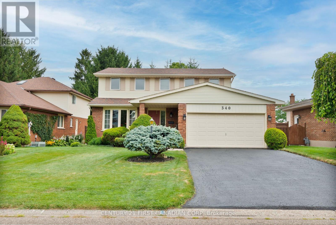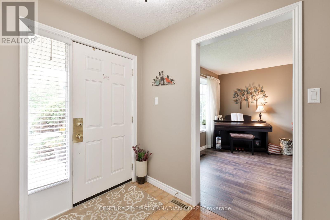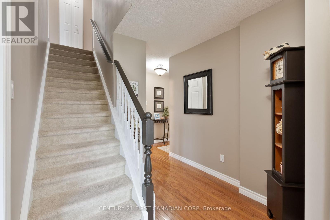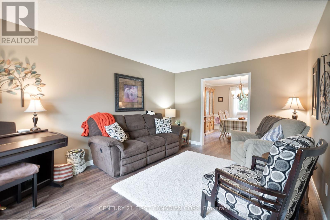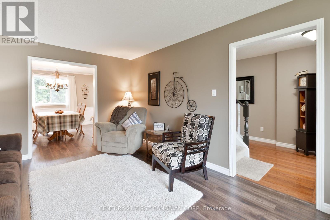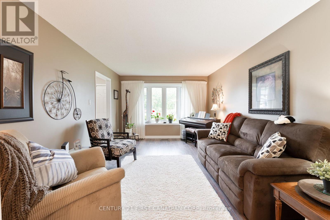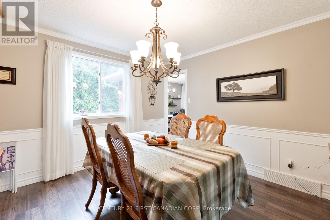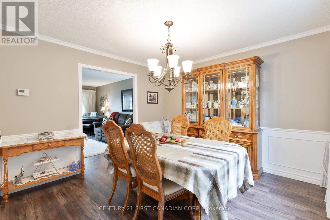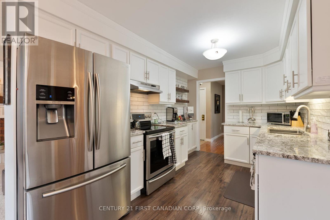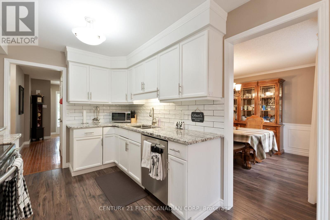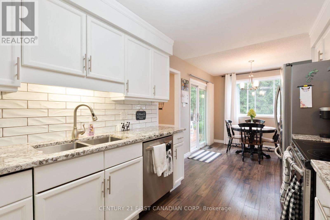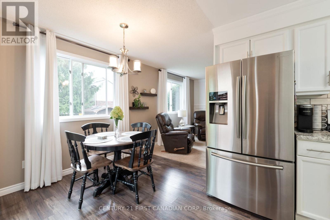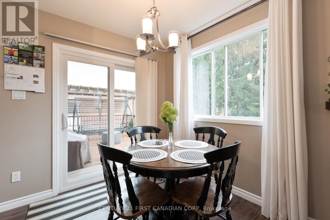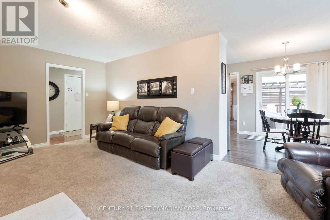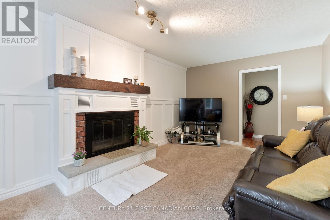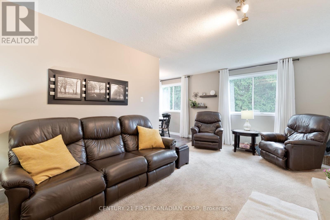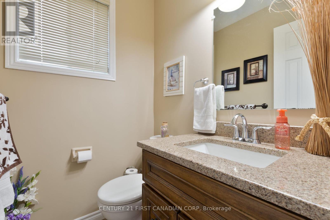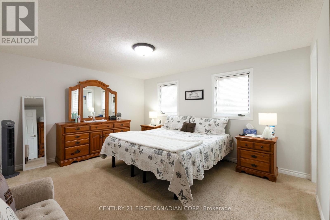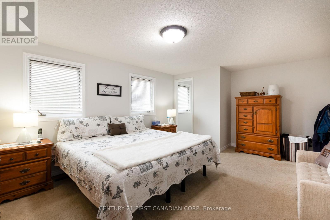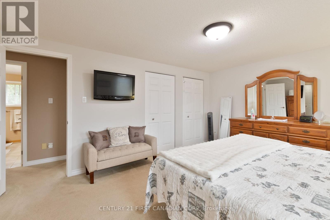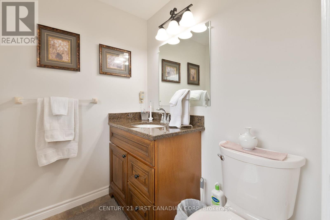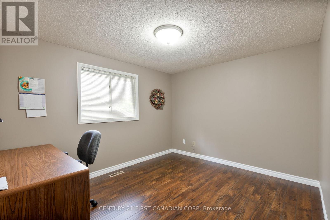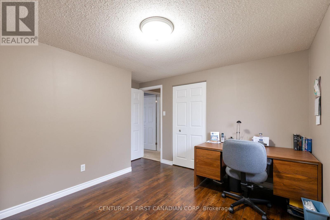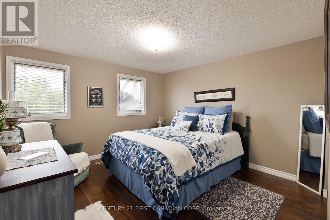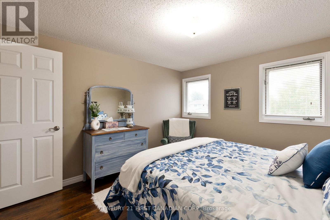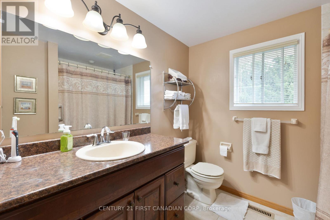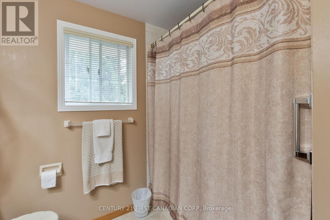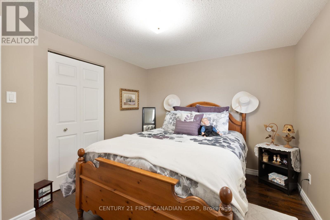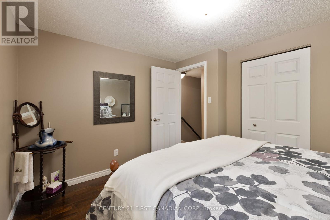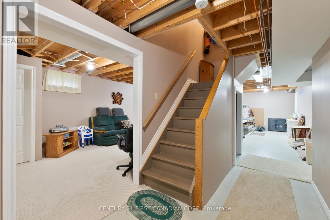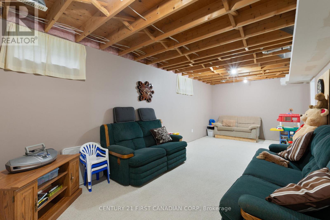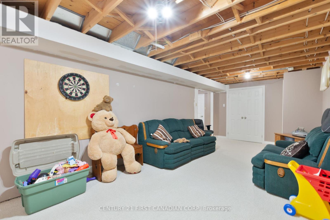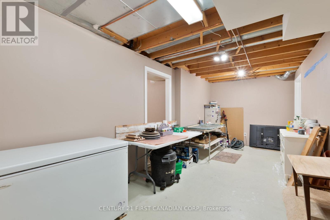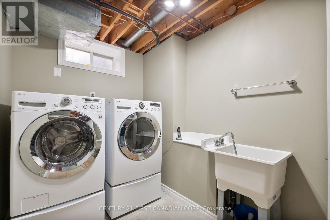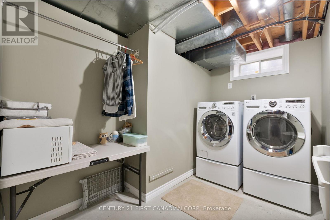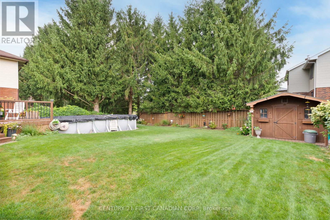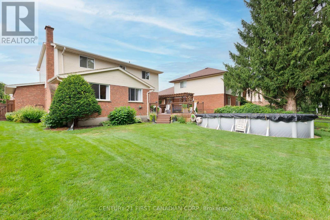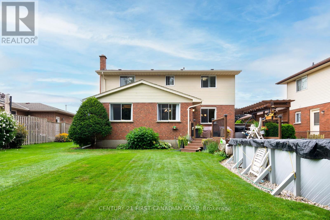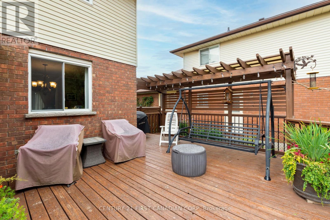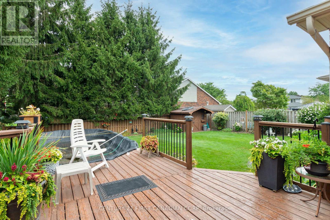340 Canterbury Place, Central Elgin (Belmont), Ontario N0L 1B0 (28759965)
340 Canterbury Place Central Elgin, Ontario N0L 1B0
$745,000
Welcome to 340 Canterbury Streeta meticulously maintained two-storey home tucked away on a quiet cul-de-sac on the south side of Belmont. Ideally located just a short walk from Belmont Community Park, the arena, and nearby soccer and baseball fields, with convenient access to London, St. Thomas, Aylmer, and the scenic shores of Port Stanley. Step inside to an updated main floor highlighted by central kitchen with granite countertops and stainless steel appliances, a cozy breakfast nook that opens onto a large deck. A spacious living and dining area, and a generous family room featuring a wood-burning fireplace and a 2-piece bathroom complete the main floor. Upstairs, you will find four comfortable bedrooms and a 4-piece bathroom. The spacious primary offers its own private 2-piece ensuite, perfect for added convenience. Retreat to a versatile lower level complete with a large rec room, hobby space, laundry room, cold room, and plenty of storage in the utility area. Outside, enjoy a fully manicured and fenced backyard which includes a large deck, above-ground pool, and a custom-built garden shed. Additional features include a two-car garage with 220 amp service, parking for four in the driveway, updated attic insulation, an insulated garage door, and a water softener. (id:60297)
Property Details
| MLS® Number | X12356748 |
| Property Type | Single Family |
| Community Name | Belmont |
| EquipmentType | Water Heater |
| Features | Flat Site, Sump Pump |
| ParkingSpaceTotal | 6 |
| PoolType | Above Ground Pool |
| RentalEquipmentType | Water Heater |
| Structure | Deck, Porch, Shed |
Building
| BathroomTotal | 3 |
| BedroomsAboveGround | 4 |
| BedroomsTotal | 4 |
| Age | 31 To 50 Years |
| Appliances | Dishwasher, Dryer, Stove, Washer, Refrigerator |
| BasementDevelopment | Partially Finished |
| BasementType | Full (partially Finished) |
| ConstructionStyleAttachment | Detached |
| CoolingType | Central Air Conditioning |
| ExteriorFinish | Brick |
| FireplacePresent | Yes |
| FireplaceType | Woodstove |
| FoundationType | Poured Concrete |
| HalfBathTotal | 2 |
| HeatingFuel | Natural Gas |
| HeatingType | Forced Air |
| StoriesTotal | 2 |
| SizeInterior | 1500 - 2000 Sqft |
| Type | House |
| UtilityWater | Municipal Water |
Parking
| Attached Garage | |
| Garage |
Land
| Acreage | No |
| FenceType | Fully Fenced |
| LandscapeFeatures | Landscaped |
| Sewer | Sanitary Sewer |
| SizeDepth | 115 Ft |
| SizeFrontage | 59 Ft |
| SizeIrregular | 59 X 115 Ft |
| SizeTotalText | 59 X 115 Ft |
Rooms
| Level | Type | Length | Width | Dimensions |
|---|---|---|---|---|
| Second Level | Bedroom 4 | 3.54 m | 3.07 m | 3.54 m x 3.07 m |
| Second Level | Bathroom | 2.46 m | 2.87 m | 2.46 m x 2.87 m |
| Second Level | Bathroom | 1.91 m | 1.57 m | 1.91 m x 1.57 m |
| Second Level | Primary Bedroom | 5.34 m | 3.75 m | 5.34 m x 3.75 m |
| Second Level | Bedroom 2 | 3.34 m | 3.75 m | 3.34 m x 3.75 m |
| Second Level | Bedroom 3 | 3.6 m | 3.86 m | 3.6 m x 3.86 m |
| Basement | Recreational, Games Room | 3.33 m | 7.71 m | 3.33 m x 7.71 m |
| Basement | Den | 2.68 m | 11.06 m | 2.68 m x 11.06 m |
| Basement | Utility Room | 3.18 m | 5.09 m | 3.18 m x 5.09 m |
| Basement | Laundry Room | 3.18 m | 2.48 m | 3.18 m x 2.48 m |
| Main Level | Foyer | 2.17 m | 3.24 m | 2.17 m x 3.24 m |
| Main Level | Kitchen | 2.66 m | 3.76 m | 2.66 m x 3.76 m |
| Main Level | Dining Room | 3.34 m | 3.42 m | 3.34 m x 3.42 m |
| Main Level | Living Room | 3.34 m | 5.11 m | 3.34 m x 5.11 m |
| Main Level | Eating Area | 2.76 m | 2.07 m | 2.76 m x 2.07 m |
| Main Level | Family Room | 3.18 m | 5.85 m | 3.18 m x 5.85 m |
| Main Level | Bathroom | 1.4 m | 1.21 m | 1.4 m x 1.21 m |
https://www.realtor.ca/real-estate/28759965/340-canterbury-place-central-elgin-belmont-belmont
Interested?
Contact us for more information
Abe Knelsen
Salesperson
THINKING OF SELLING or BUYING?
We Get You Moving!
Contact Us

About Steve & Julia
With over 40 years of combined experience, we are dedicated to helping you find your dream home with personalized service and expertise.
© 2025 Wiggett Properties. All Rights Reserved. | Made with ❤️ by Jet Branding
