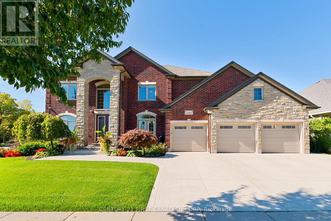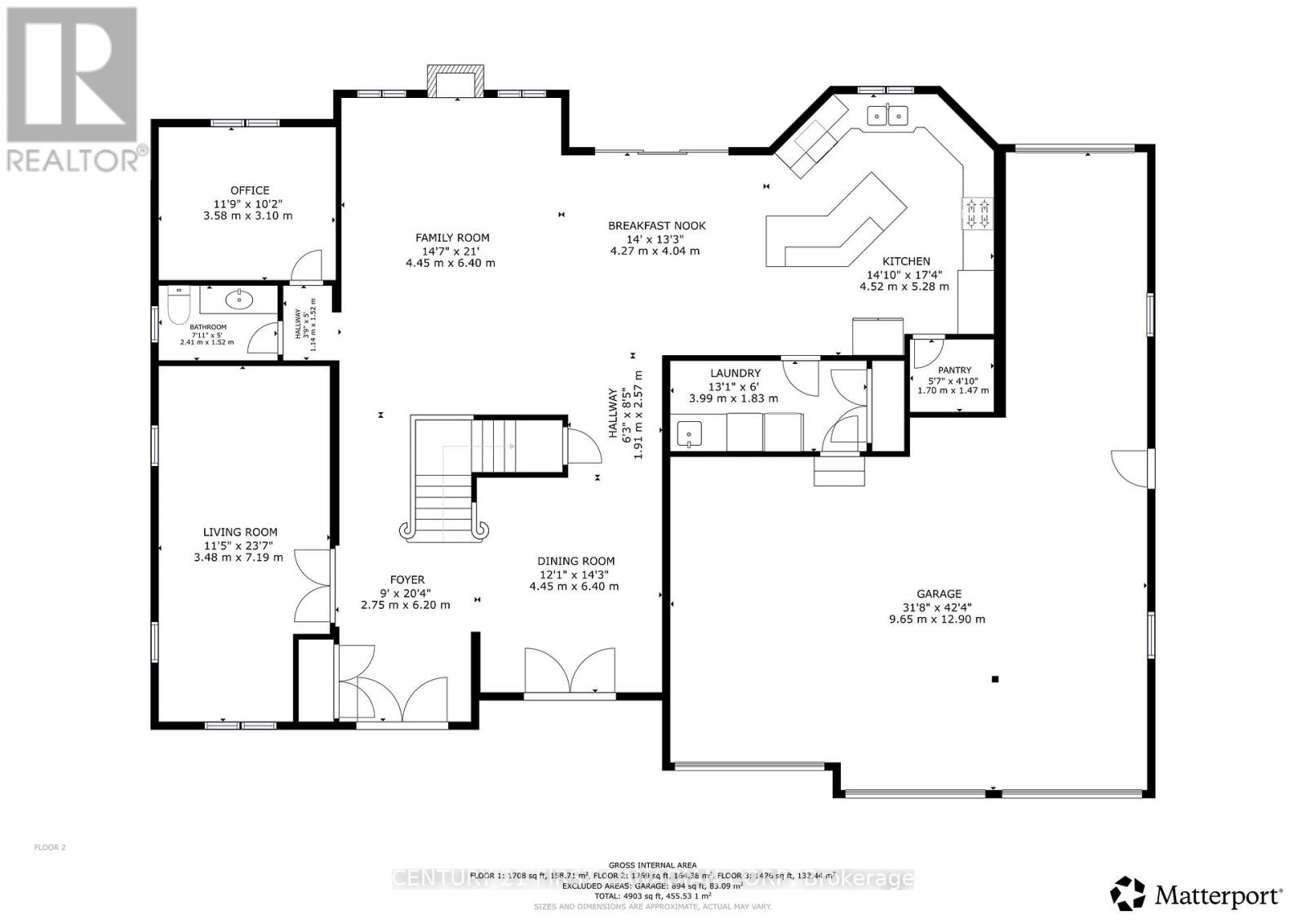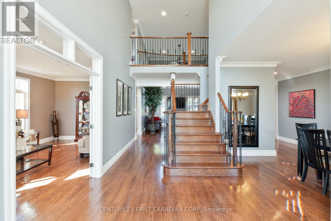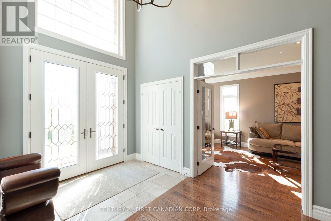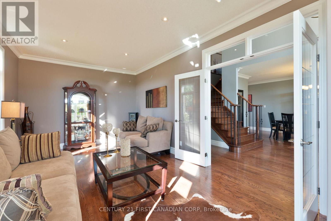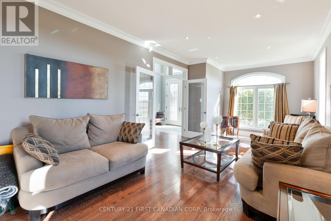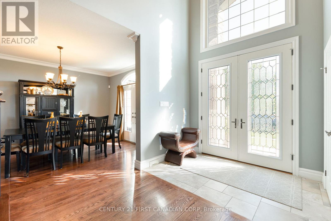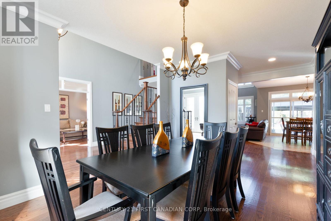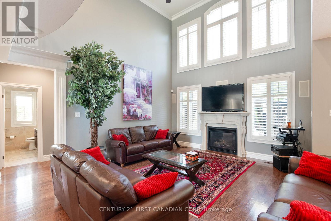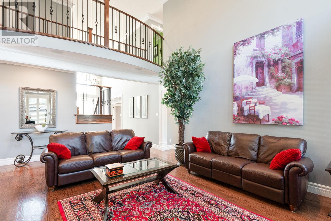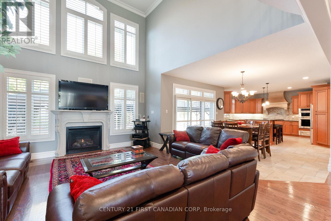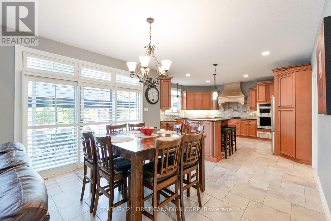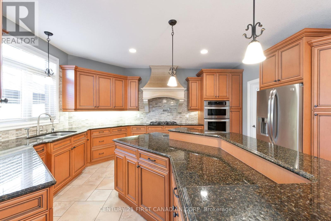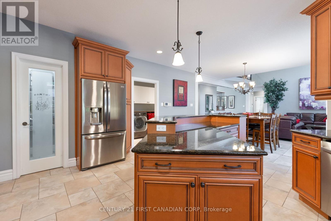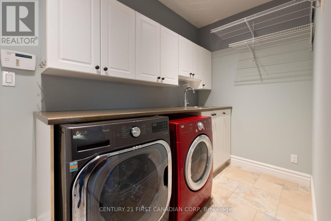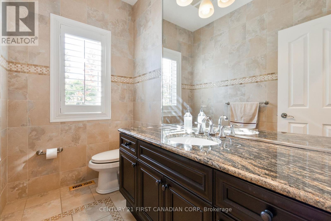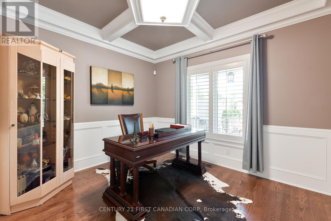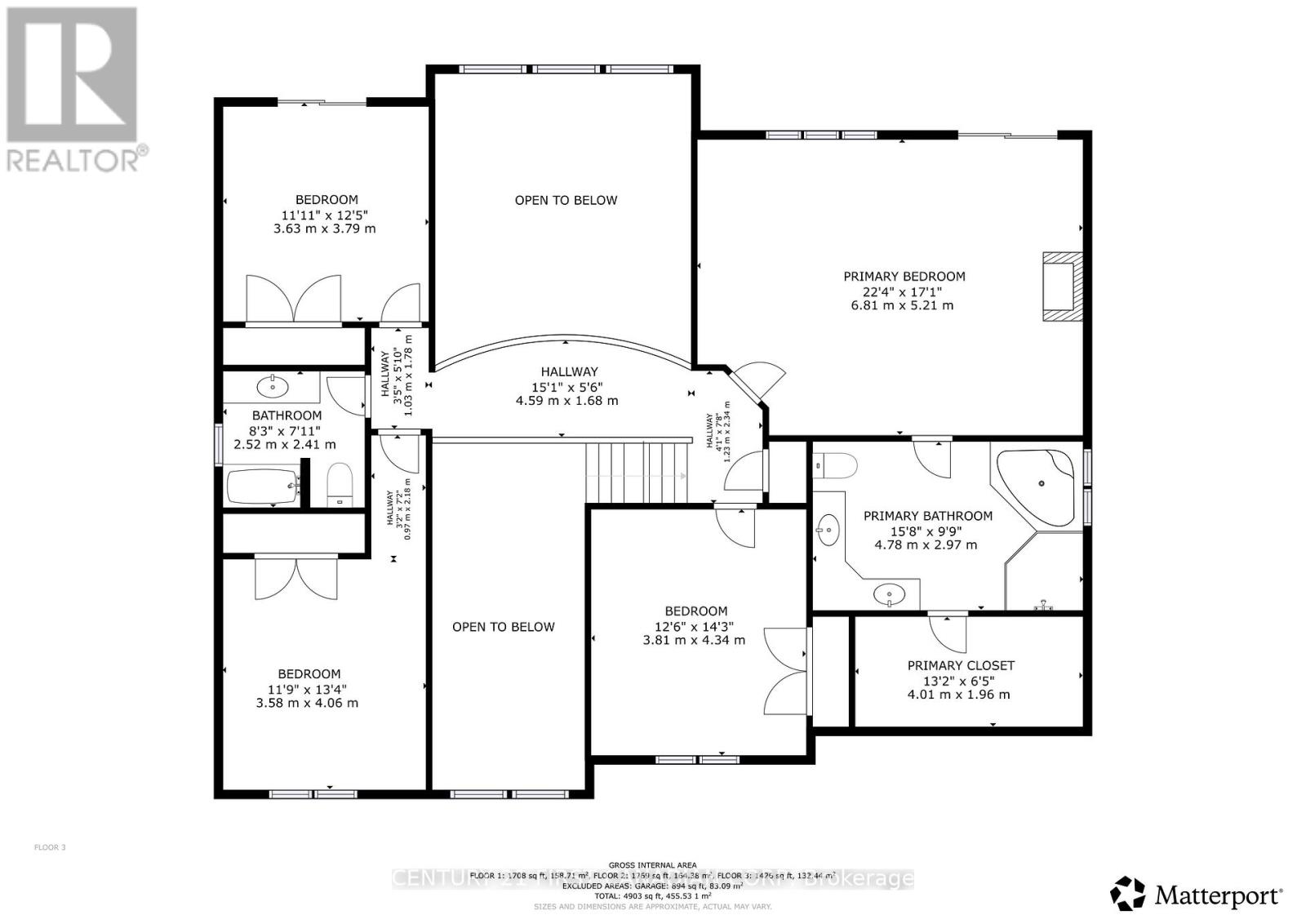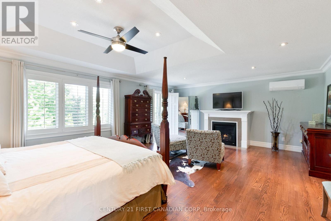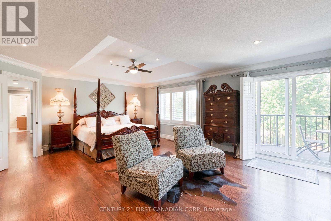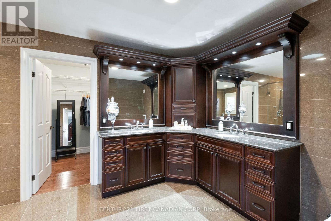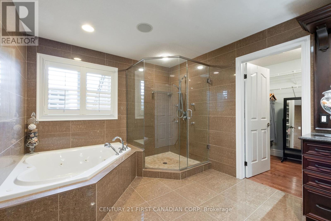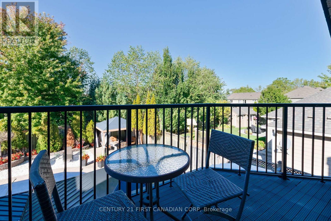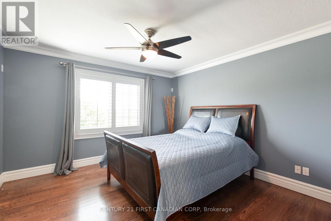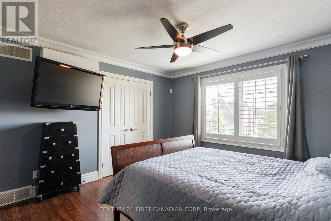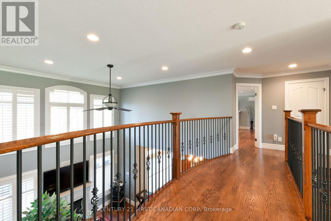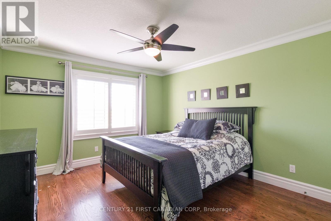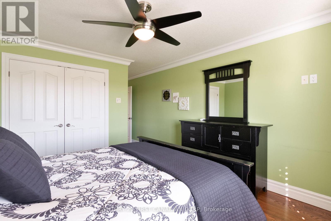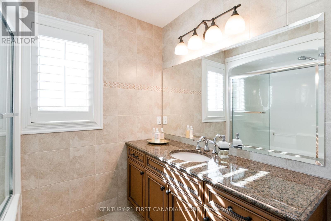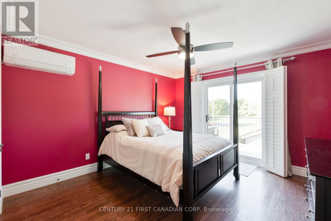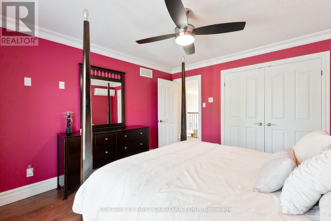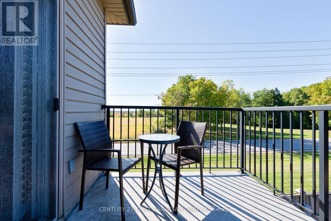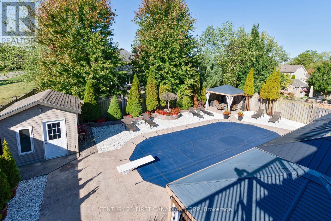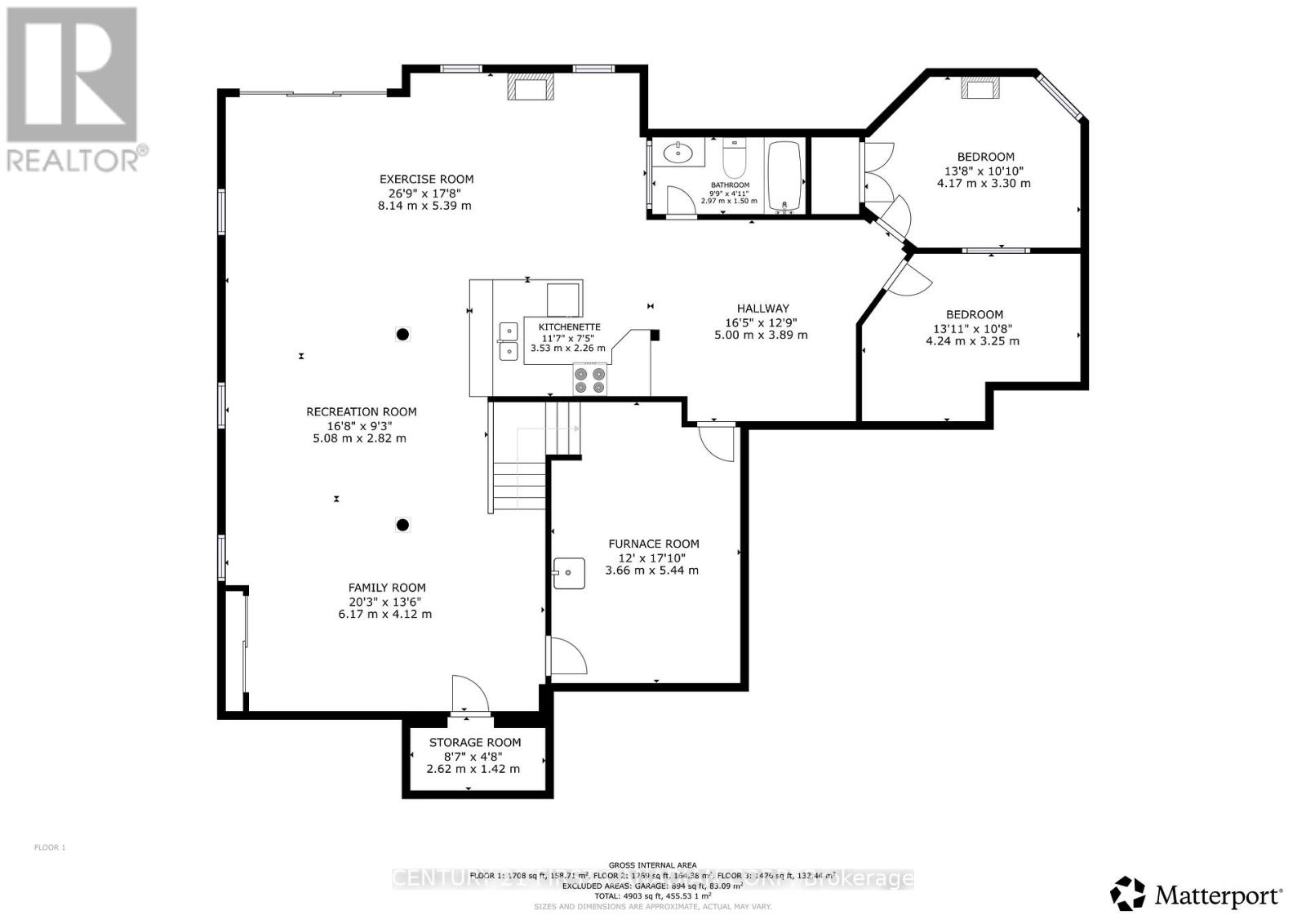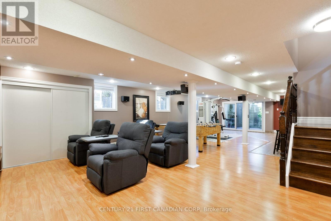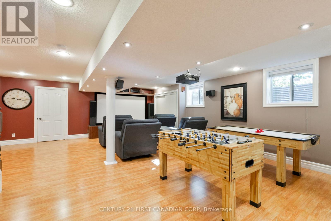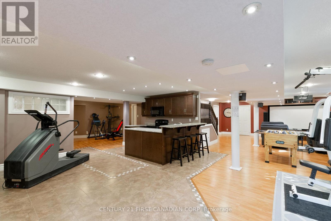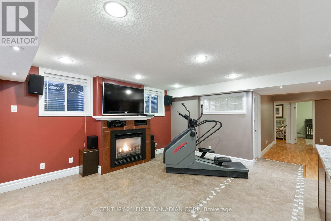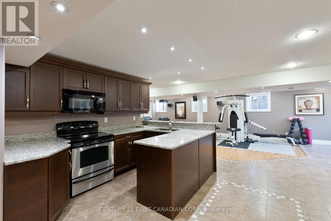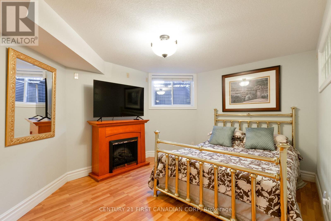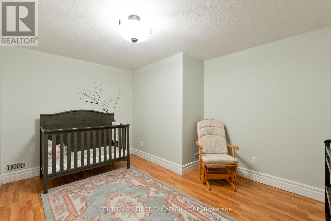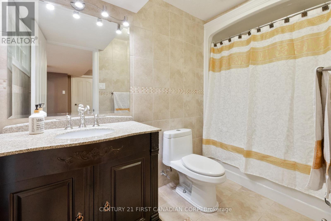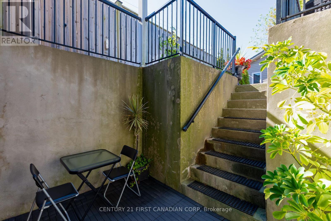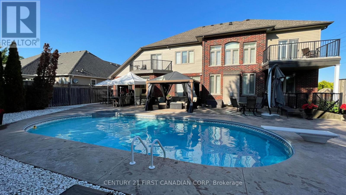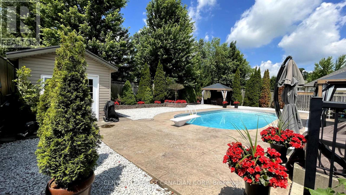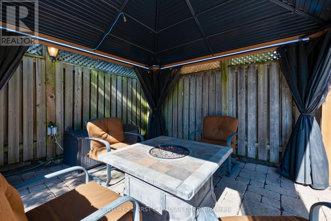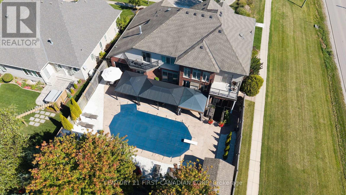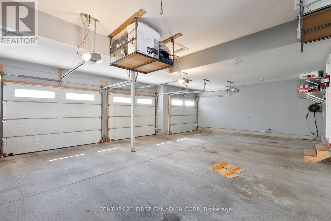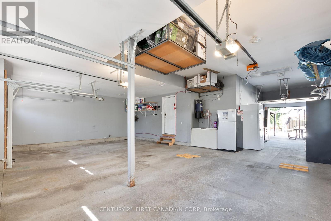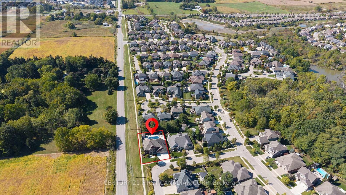3403 Settlement Court, London South (South V), Ontario N6P 0A7 (28956941)
3403 Settlement Court London South, Ontario N6P 0A7
$1,499,900
Elegant Family Living with Resort-Style Backyard in Talbot Village. Welcome to 3403 Settlement Court, a beautifully designed executive home tucked away on a quiet cul-de-sac in desirable Talbot Village, South London. Set on an impressive 77-foot-wide lot, this 4+1 bedroom home offers just over 5,000 sq ft of luxurious living space, including a rare oversized 4-car garage and a private backyard oasis. The moment you step into the two-storey foyer, you're welcomed by a sense of space and sophistication. The main level features formal living and dining rooms, perfect for hosting, and a large great room with gas fireplace and custom mantle. A dramatic open catwalk connects the upper levels north and south wings. The custom kitchen is equipped with granite countertops, built-in stainless steel appliances, garburator and a generous pantry, all flowing into the breakfast area and family spaces. A private office, powder room, main-floor laundry, and convenient garage access complete the level. Upstairs, the primary suite is a peaceful retreat with its own gas fireplace, private balcony, spa-like 5-piece ensuite, and a spacious walk-in closet. Three additional bedrooms each feature ceiling fans and share a well-appointed 4-piece bath. Mini-split heat pumps in the primary and two bedrooms ensure year-round comfort. The finished lower level offers walk-up access, making it ideal for in-laws or a nanny suite. It includes a bedroom, den, full kitchen, sitting area with gas fireplace, and a home theatre zone. Step outside to your backyard resort, featuring a heated saltwater pool, outdoor kitchen, natural gas fire table, gas BBQ connections, out door lighting and four elegant gazebos all surrounded by low-maintenance landscaping. Close to schools, shopping, parks, 401 and trails, this is a rare opportunity to enjoy luxury living in one of London's premier neighbourhoods. Updates include: Pool heater & filter (2023/2025), liner 2025, Mini split, & 2 new gazebos (2025). (id:60297)
Open House
This property has open houses!
2:00 pm
Ends at:4:00 pm
2:00 pm
Ends at:4:00 pm
Property Details
| MLS® Number | X12447495 |
| Property Type | Single Family |
| Community Name | South V |
| EquipmentType | None |
| Features | Cul-de-sac, Flat Site, Lane, Sump Pump |
| ParkingSpaceTotal | 7 |
| PoolType | Inground Pool, Outdoor Pool |
| RentalEquipmentType | None |
| Structure | Patio(s) |
Building
| BathroomTotal | 4 |
| BedroomsAboveGround | 4 |
| BedroomsBelowGround | 1 |
| BedroomsTotal | 5 |
| Age | 16 To 30 Years |
| Amenities | Fireplace(s), Separate Heating Controls |
| Appliances | Barbeque, Garage Door Opener Remote(s), Oven - Built-in, Central Vacuum, Range, Garburator, Intercom, Water Heater, Cooktop, Dishwasher, Dryer, Garage Door Opener, Cooktop - Gas, Microwave, Oven, Stove, Washer, Window Coverings, Refrigerator |
| BasementDevelopment | Finished |
| BasementFeatures | Separate Entrance |
| BasementType | N/a (finished) |
| ConstructionStyleAttachment | Detached |
| CoolingType | Central Air Conditioning |
| ExteriorFinish | Brick, Stone |
| FireProtection | Security System |
| FireplacePresent | Yes |
| FireplaceTotal | 3 |
| FoundationType | Poured Concrete |
| HalfBathTotal | 1 |
| HeatingFuel | Natural Gas |
| HeatingType | Forced Air |
| StoriesTotal | 2 |
| SizeInterior | 3500 - 5000 Sqft |
| Type | House |
| UtilityWater | Municipal Water |
Parking
| Attached Garage | |
| Garage | |
| Inside Entry |
Land
| Acreage | No |
| FenceType | Fenced Yard |
| LandscapeFeatures | Landscaped, Lawn Sprinkler |
| Sewer | Sanitary Sewer |
| SizeDepth | 120 Ft |
| SizeFrontage | 77 Ft ,6 In |
| SizeIrregular | 77.5 X 120 Ft |
| SizeTotalText | 77.5 X 120 Ft |
| ZoningDescription | R2-1(13), R4-3(1) |
Rooms
| Level | Type | Length | Width | Dimensions |
|---|---|---|---|---|
| Second Level | Bedroom 2 | 3.81 m | 4.43 m | 3.81 m x 4.43 m |
| Second Level | Bedroom 3 | 3.58 m | 4.06 m | 3.58 m x 4.06 m |
| Second Level | Bedroom 4 | 3.63 m | 3.79 m | 3.63 m x 3.79 m |
| Second Level | Bathroom | 2.52 m | 2.41 m | 2.52 m x 2.41 m |
| Second Level | Primary Bedroom | 6.81 m | 5.21 m | 6.81 m x 5.21 m |
| Basement | Media | 6.17 m | 4.12 m | 6.17 m x 4.12 m |
| Basement | Games Room | 5.08 m | 2.82 m | 5.08 m x 2.82 m |
| Basement | Exercise Room | 8.14 m | 5.39 m | 8.14 m x 5.39 m |
| Basement | Kitchen | 3.53 m | 2.26 m | 3.53 m x 2.26 m |
| Basement | Eating Area | 5 m | 3.89 m | 5 m x 3.89 m |
| Basement | Bathroom | 2.97 m | 1.5 m | 2.97 m x 1.5 m |
| Basement | Bedroom 5 | 4.17 m | 3.3 m | 4.17 m x 3.3 m |
| Basement | Den | 4.24 m | 3.25 m | 4.24 m x 3.25 m |
| Basement | Cold Room | 2.62 m | 1.42 m | 2.62 m x 1.42 m |
| Main Level | Foyer | 6.2 m | 2.75 m | 6.2 m x 2.75 m |
| Main Level | Living Room | 7.19 m | 3.48 m | 7.19 m x 3.48 m |
| Main Level | Dining Room | 6.4 m | 4.45 m | 6.4 m x 4.45 m |
| Main Level | Family Room | 6.4 m | 4.45 m | 6.4 m x 4.45 m |
| Main Level | Eating Area | 4.27 m | 4.04 m | 4.27 m x 4.04 m |
| Main Level | Kitchen | 5.28 m | 4.52 m | 5.28 m x 4.52 m |
| Main Level | Laundry Room | 3.99 m | 1.83 m | 3.99 m x 1.83 m |
| Main Level | Office | 3.58 m | 3.1 m | 3.58 m x 3.1 m |
| Main Level | Bathroom | 2.41 m | 1.52 m | 2.41 m x 1.52 m |
Utilities
| Electricity | Installed |
| Sewer | Installed |
https://www.realtor.ca/real-estate/28956941/3403-settlement-court-london-south-south-v-south-v
Interested?
Contact us for more information
Hazim Elgwaily
Salesperson
THINKING OF SELLING or BUYING?
We Get You Moving!
Contact Us

About Steve & Julia
With over 40 years of combined experience, we are dedicated to helping you find your dream home with personalized service and expertise.
© 2025 Wiggett Properties. All Rights Reserved. | Made with ❤️ by Jet Branding
