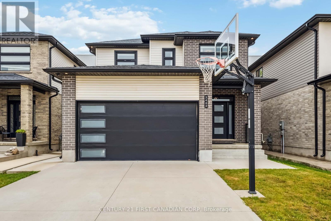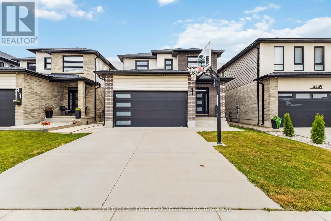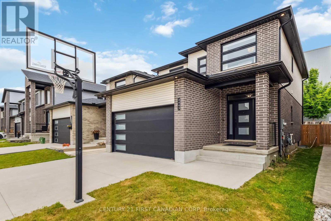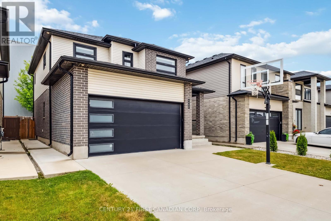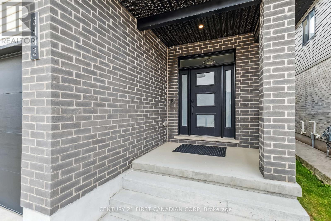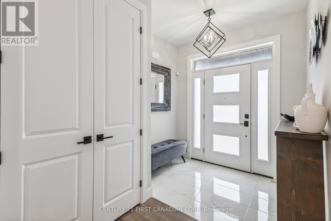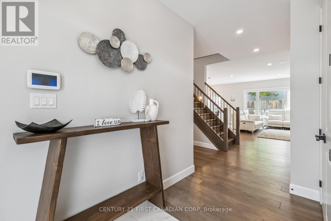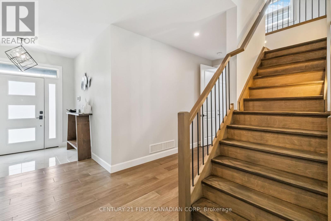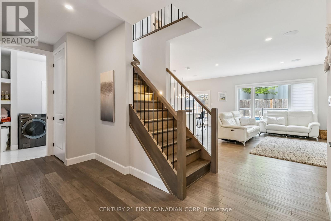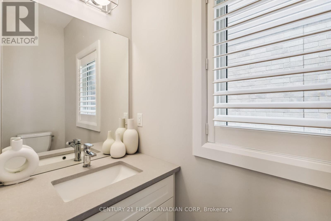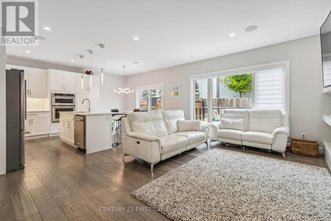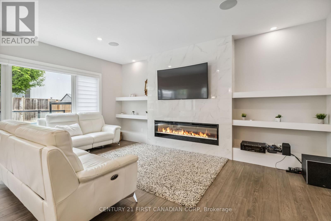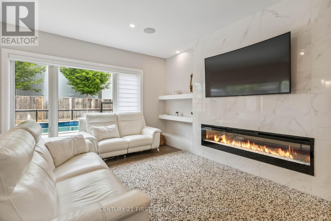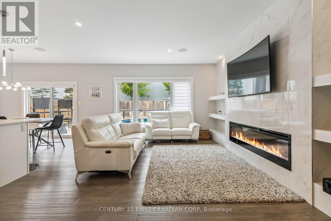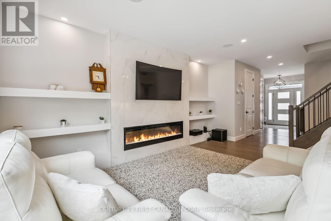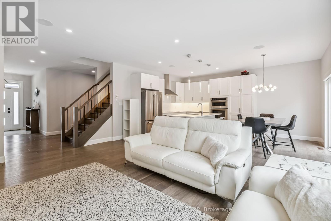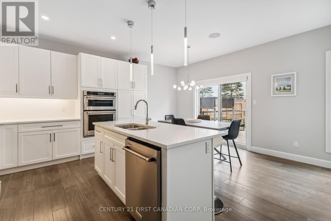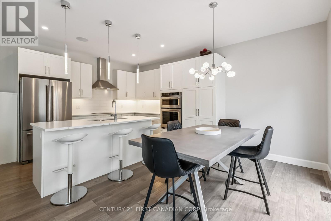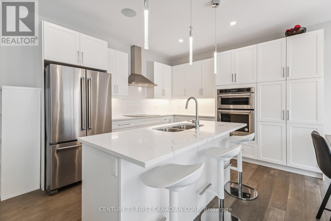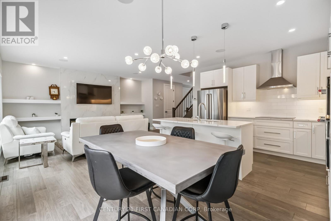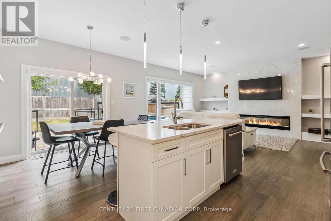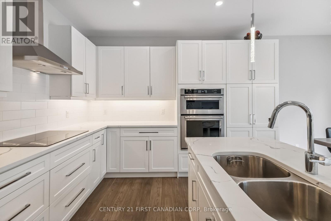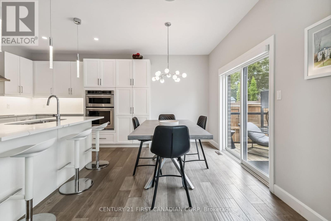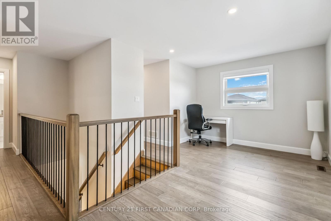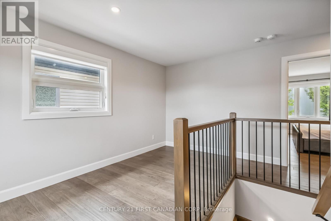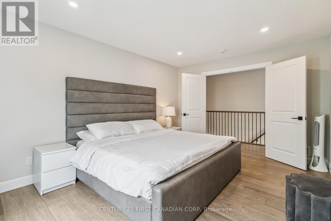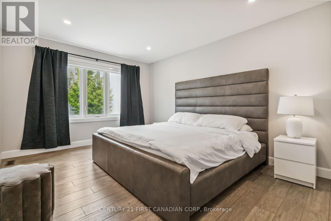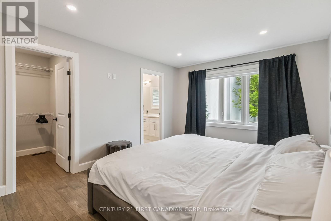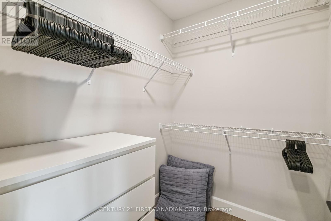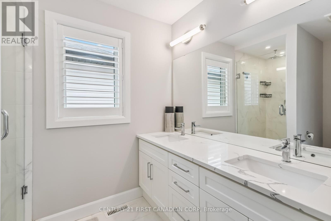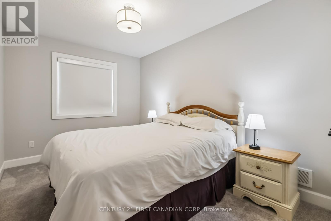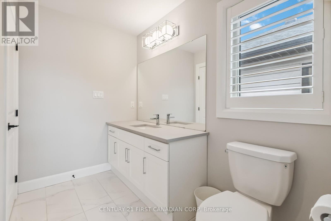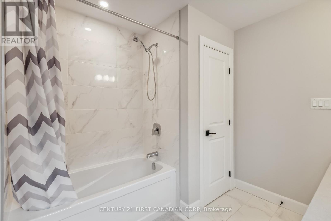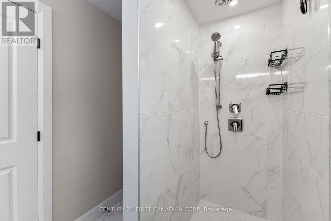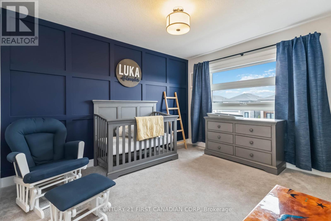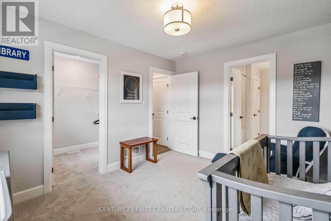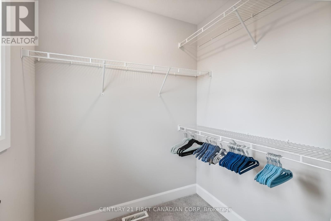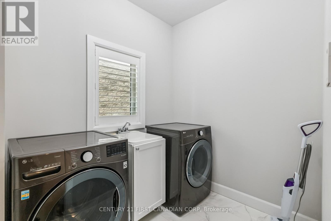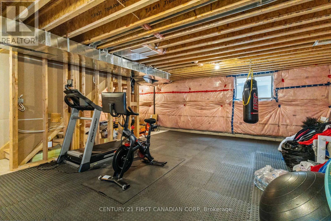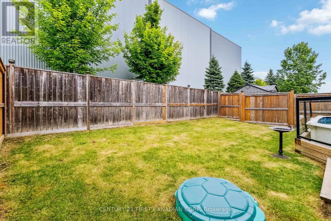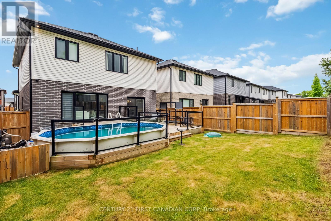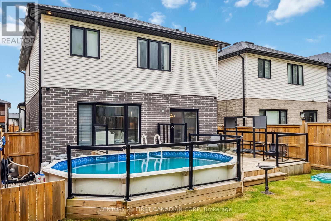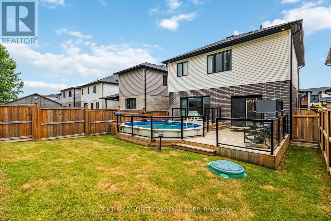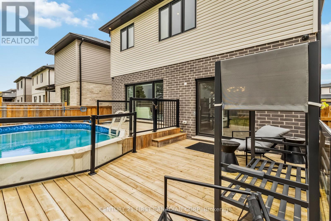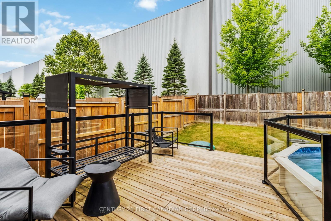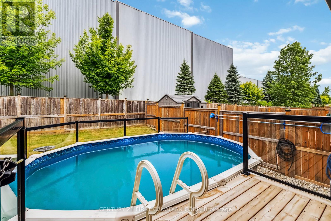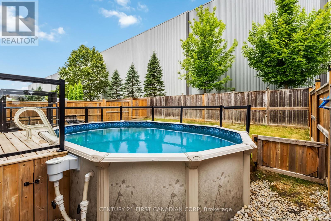3443 Emily Carr Lane, London South (South W), Ontario N6G 0L2 (28581058)
3443 Emily Carr Lane London South, Ontario N6G 0L2
$869,900
Welcome to your next chapter in the vibrant Copperfield neighbourhood! Built by Birchwood Homes, this beautifully maintained home offers 3 bedrooms, 2.5 bathrooms, and a thoughtful layout. Inside, you're greeted by 9' ceilings and a spacious open-concept main floor. A convenient mudroom and laundry combination adds practicality. At the heart of the home is the upgraded kitchen featuring extended cabinetry, quartz countertops, a 68" island, and luxury KitchenAid appliances including a built-in oven, microwave, and induction stovetop. A grand 74" fireplace anchors the warm and inviting family room. Other upgrades include premium fitted window coverings (motorized shades or California shutters) throughout the main and upper levels. Upstairs, a generous landing area offers the perfect flexibility for a potential workspace or lounge area. The primary suite features an ensuite with a double vanity and spacious walk-in closet. Two additional bedrooms are ideally situated, with one offering another walk-in closet and direct access to a shared 4-piece walkthrough bathroom. Step outside and discover a true backyard oasis. An above-ground 12x8' pool (2021) is seamlessly built into the custom deck with premium glass railings. Enjoy exceptional privacy with no rear residential neighbours and a fully fenced yard. The exterior also features a double-wide upgraded concrete driveway and garage completed with epoxy flooring and cabinetry. For added peace of mind this home is covered under Tarion's 7-year MSD warranty until June 2027. Commuting is easy with quick access to Highway 401 / 402 and LHSC Victoria Hospital. Retail options include Westwood Centre, White Oaks Mall and the South London Costco. Those seeking recreation will appreciate the proximity to the StarTech Community Centre and YMCA / Bostwick Arena and the prestigious Highland Country Club. For something even closer to home, Smash Pickleball is a short walk away. Don't miss this opportunity, schedule your showing toda (id:60297)
Property Details
| MLS® Number | X12273541 |
| Property Type | Single Family |
| Community Name | South W |
| AmenitiesNearBy | Golf Nearby, Hospital, Public Transit |
| EquipmentType | Water Heater |
| ParkingSpaceTotal | 4 |
| PoolType | Above Ground Pool, Outdoor Pool |
| RentalEquipmentType | Water Heater |
| Structure | Deck |
Building
| BathroomTotal | 3 |
| BedroomsAboveGround | 3 |
| BedroomsTotal | 3 |
| Age | 0 To 5 Years |
| Amenities | Fireplace(s) |
| Appliances | Oven - Built-in, Range, Dishwasher, Dryer, Garage Door Opener, Microwave, Oven, Stove, Washer, Window Coverings, Refrigerator |
| BasementDevelopment | Unfinished |
| BasementType | N/a (unfinished) |
| ConstructionStyleAttachment | Detached |
| CoolingType | Central Air Conditioning |
| ExteriorFinish | Brick, Vinyl Siding |
| FireplacePresent | Yes |
| FireplaceTotal | 1 |
| FoundationType | Poured Concrete |
| HalfBathTotal | 1 |
| HeatingFuel | Natural Gas |
| HeatingType | Forced Air |
| StoriesTotal | 2 |
| SizeInterior | 1500 - 2000 Sqft |
| Type | House |
| UtilityWater | Municipal Water |
Parking
| Attached Garage | |
| Garage |
Land
| Acreage | No |
| FenceType | Fenced Yard |
| LandAmenities | Golf Nearby, Hospital, Public Transit |
| Sewer | Sanitary Sewer |
| SizeDepth | 105 Ft |
| SizeFrontage | 36 Ft ,1 In |
| SizeIrregular | 36.1 X 105 Ft |
| SizeTotalText | 36.1 X 105 Ft |
| ZoningDescription | R1-3(7) |
Rooms
| Level | Type | Length | Width | Dimensions |
|---|---|---|---|---|
| Second Level | Primary Bedroom | 4.59 m | 3.4 m | 4.59 m x 3.4 m |
| Second Level | Bathroom | 1.85 m | 2.92 m | 1.85 m x 2.92 m |
| Second Level | Bedroom | 2.71 m | 3.86 m | 2.71 m x 3.86 m |
| Second Level | Bedroom 2 | 3.78 m | 3.09 m | 3.78 m x 3.09 m |
| Second Level | Bathroom | 2.66 m | 2.64 m | 2.66 m x 2.64 m |
| Main Level | Kitchen | 4.39 m | 5.46 m | 4.39 m x 5.46 m |
| Main Level | Family Room | 3.37 m | 5.46 m | 3.37 m x 5.46 m |
| Main Level | Bathroom | 2.2 m | 0.88 m | 2.2 m x 0.88 m |
| Main Level | Mud Room | 2.69 m | 1.95 m | 2.69 m x 1.95 m |
https://www.realtor.ca/real-estate/28581058/3443-emily-carr-lane-london-south-south-w-south-w
Interested?
Contact us for more information
Ryan Bond
Salesperson
Ali Bond
Salesperson
THINKING OF SELLING or BUYING?
We Get You Moving!
Contact Us

About Steve & Julia
With over 40 years of combined experience, we are dedicated to helping you find your dream home with personalized service and expertise.
© 2025 Wiggett Properties. All Rights Reserved. | Made with ❤️ by Jet Branding
