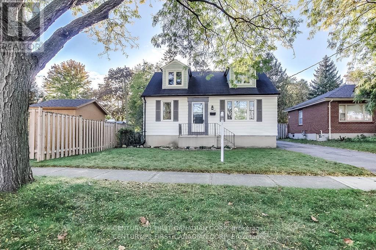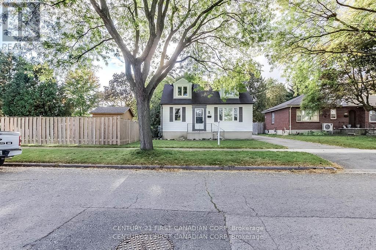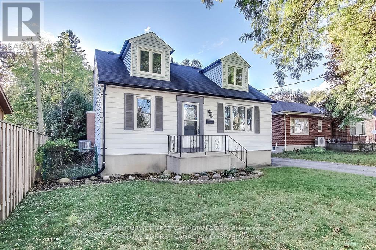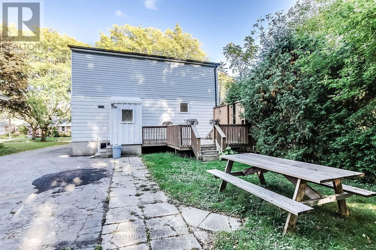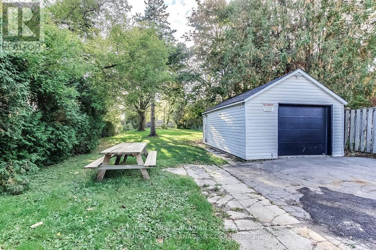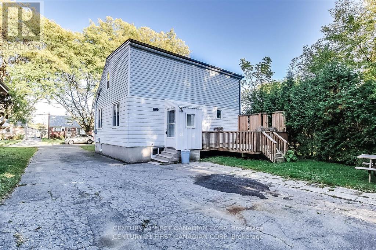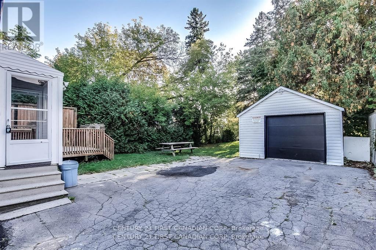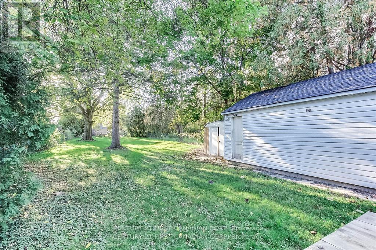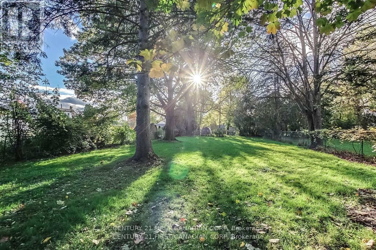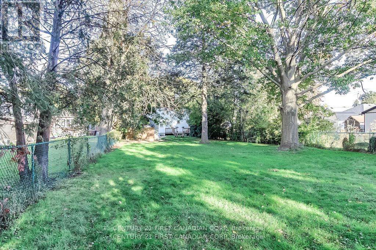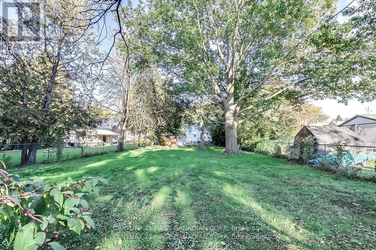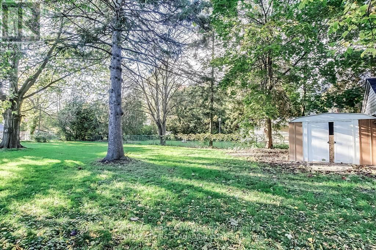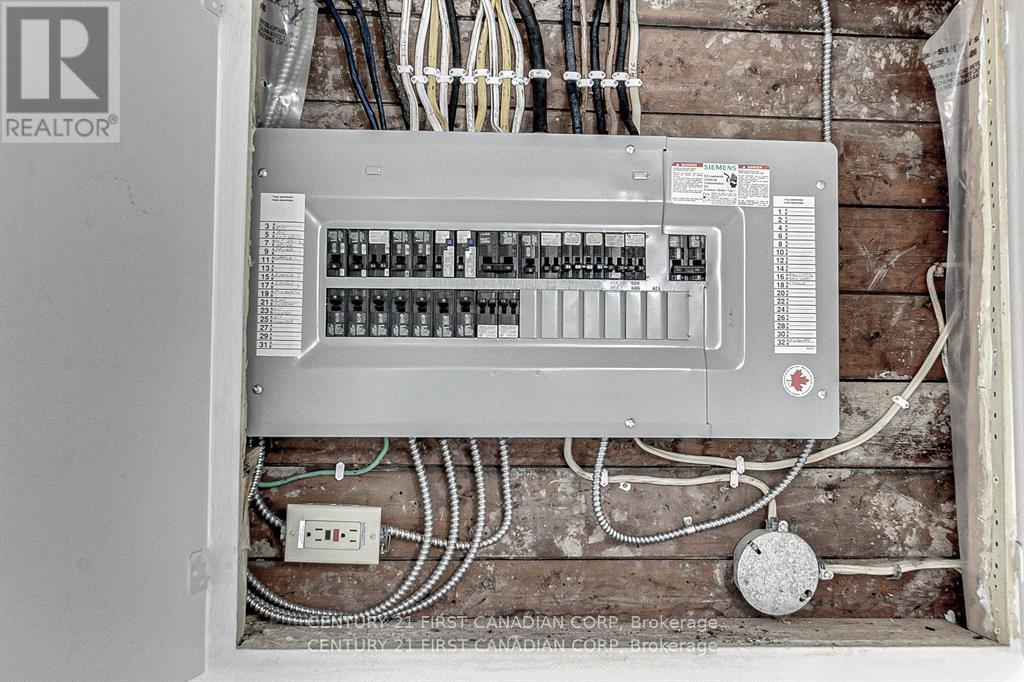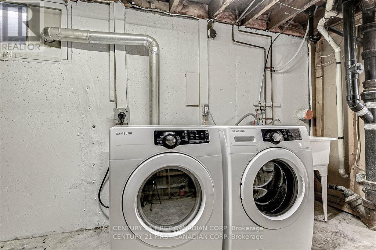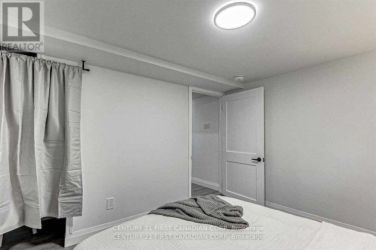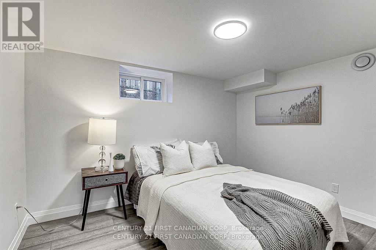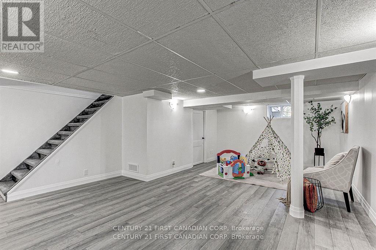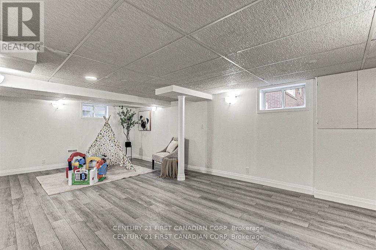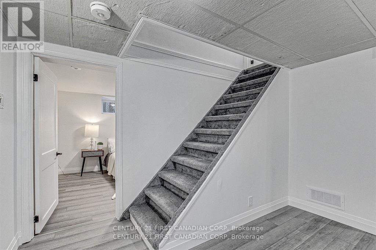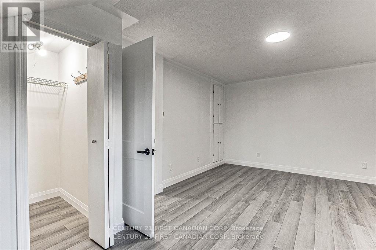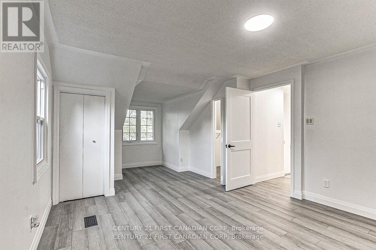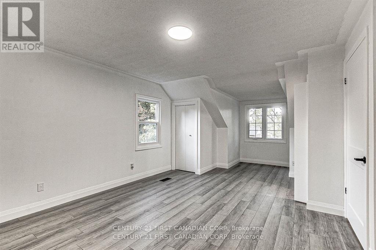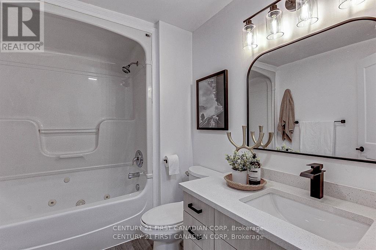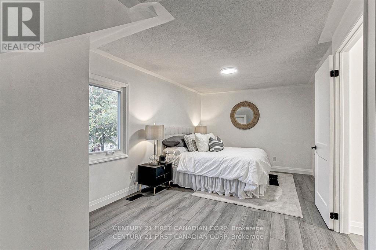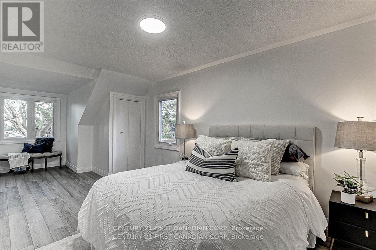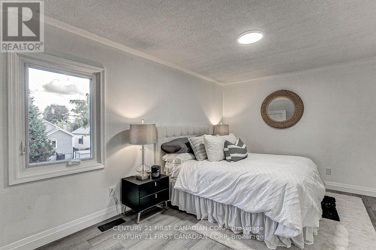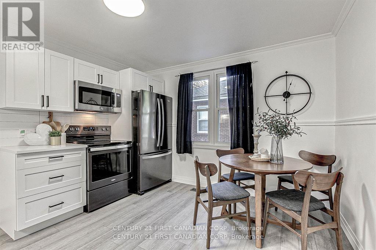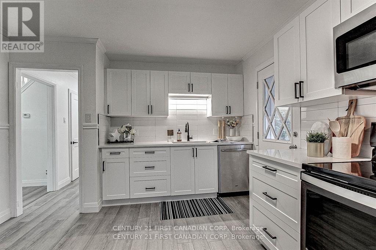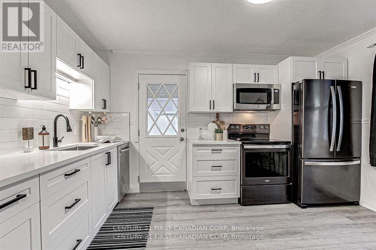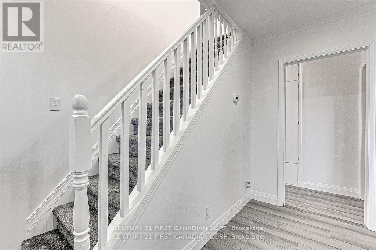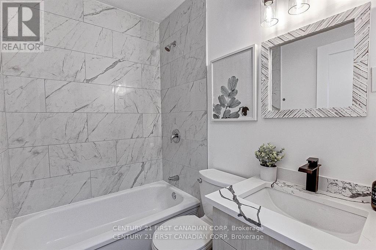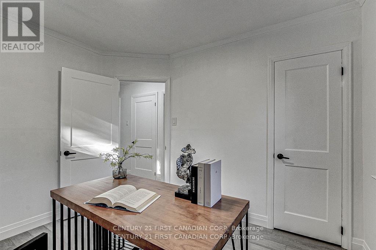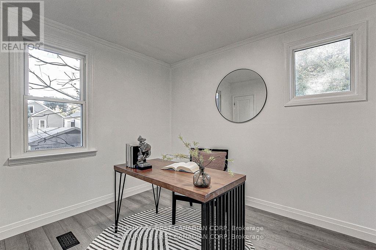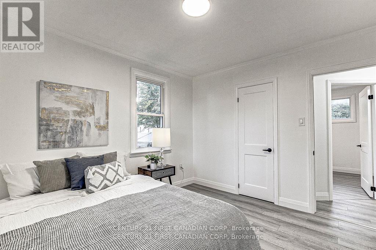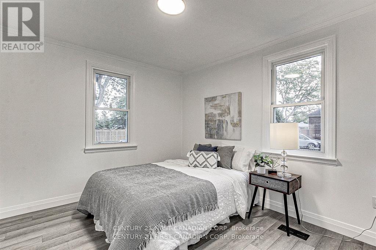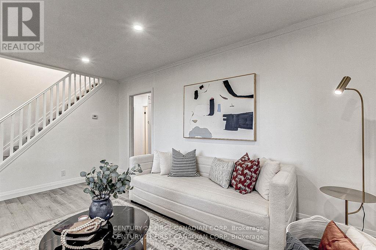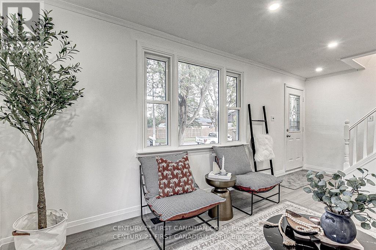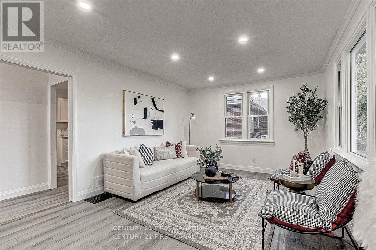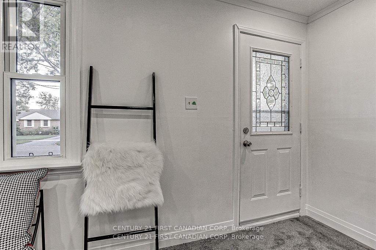347 Thiel Street, London East (East H), Ontario N5W 4P7 (28012986)
347 Thiel Street London East, Ontario N5W 4P7
$569,000
ideal choice for investors or homeowners! 226' deep lot!! Detached 1.5 car garage! 1.5 story with huge backyard and 4 cars driveway , situated on tree lined street, surrounded by primarily well maintained homes &in a high demand location. Features FULLY RENOVATED 4+1 bedrooms, 2 full bathrooms. eat in kitchen with door to mudroom & deck, bright living room with pot lights. The lower level features a finished family room, bedroom and lots of storage space. UPGRADED 200 AMPS SERVICES AND NEWER ROOF (list Of upgrades is in Documents tab) Convenient location close to all amenities including schools and fanshawe college. Approved Building plan to build a 5+2 bedroom semi detached!! (id:60297)
Property Details
| MLS® Number | X12014498 |
| Property Type | Single Family |
| Community Name | East H |
| EquipmentType | Water Heater - Gas |
| Features | Sump Pump |
| ParkingSpaceTotal | 5 |
| RentalEquipmentType | Water Heater - Gas |
| Structure | Shed |
Building
| BathroomTotal | 2 |
| BedroomsAboveGround | 4 |
| BedroomsBelowGround | 1 |
| BedroomsTotal | 5 |
| Age | 31 To 50 Years |
| Appliances | Water Heater, Water Meter, Dishwasher, Dryer, Stove, Washer, Refrigerator |
| BasementDevelopment | Finished |
| BasementType | N/a (finished) |
| ConstructionStyleAttachment | Detached |
| CoolingType | Central Air Conditioning |
| ExteriorFinish | Aluminum Siding |
| FireProtection | Smoke Detectors |
| FlooringType | Concrete |
| FoundationType | Poured Concrete |
| HeatingFuel | Natural Gas |
| HeatingType | Forced Air |
| StoriesTotal | 2 |
| SizeInterior | 1100 - 1500 Sqft |
| Type | House |
| UtilityWater | Municipal Water, Lake/river Water Intake |
Parking
| Detached Garage | |
| Garage |
Land
| Acreage | No |
| FenceType | Fully Fenced |
| Sewer | Sanitary Sewer |
| SizeDepth | 226 Ft |
| SizeFrontage | 50 Ft ,9 In |
| SizeIrregular | 50.8 X 226 Ft |
| SizeTotalText | 50.8 X 226 Ft |
Rooms
| Level | Type | Length | Width | Dimensions |
|---|---|---|---|---|
| Second Level | Bedroom 3 | 5.33 m | 3.58 m | 5.33 m x 3.58 m |
| Second Level | Bedroom 4 | 5.41 m | 2.84 m | 5.41 m x 2.84 m |
| Basement | Recreational, Games Room | 6.63 m | 4.6 m | 6.63 m x 4.6 m |
| Basement | Bedroom 5 | 3.61 m | 3.2 m | 3.61 m x 3.2 m |
| Basement | Laundry Room | 4.88 m | 3.2 m | 4.88 m x 3.2 m |
| Main Level | Kitchen | 4.4 m | 3.43 m | 4.4 m x 3.43 m |
| Main Level | Living Room | 4.72 m | 3.43 m | 4.72 m x 3.43 m |
| Main Level | Bedroom | 3.48 m | 3.05 m | 3.48 m x 3.05 m |
| Main Level | Bedroom 2 | 3.15 m | 2.79 m | 3.15 m x 2.79 m |
Utilities
| Cable | Installed |
| Sewer | Installed |
https://www.realtor.ca/real-estate/28012986/347-thiel-street-london-east-east-h-east-h
Interested?
Contact us for more information
Robbie Hasbini
Salesperson
THINKING OF SELLING or BUYING?
We Get You Moving!
Contact Us

About Steve & Julia
With over 40 years of combined experience, we are dedicated to helping you find your dream home with personalized service and expertise.
© 2025 Wiggett Properties. All Rights Reserved. | Made with ❤️ by Jet Branding
