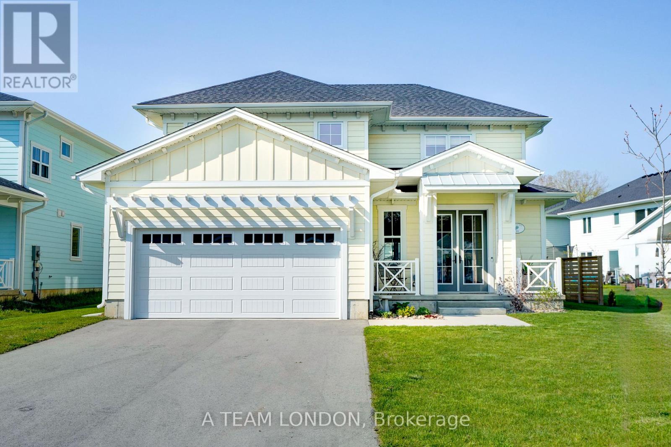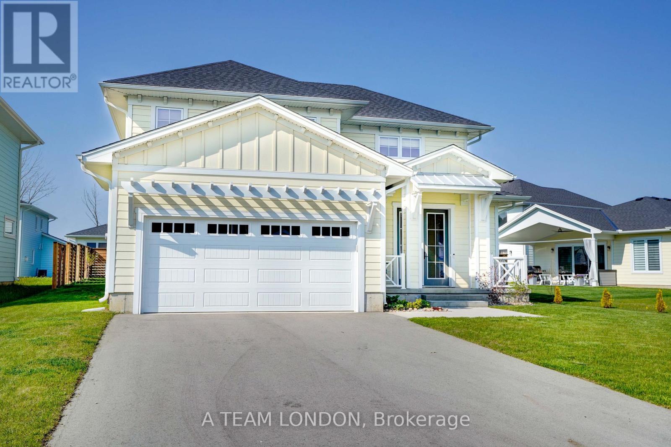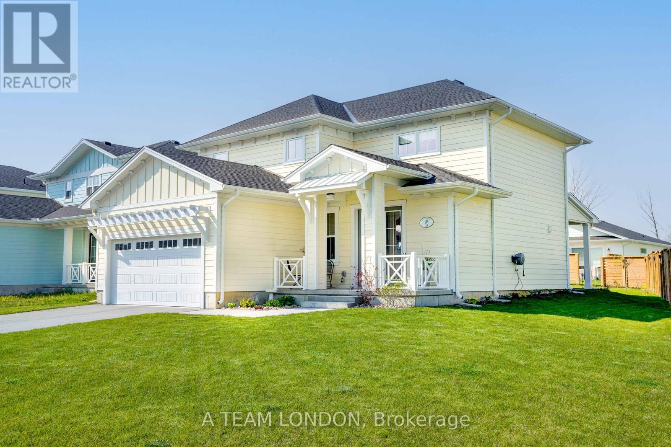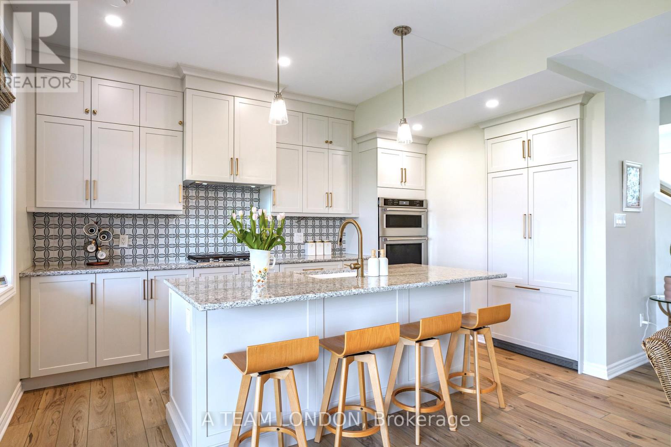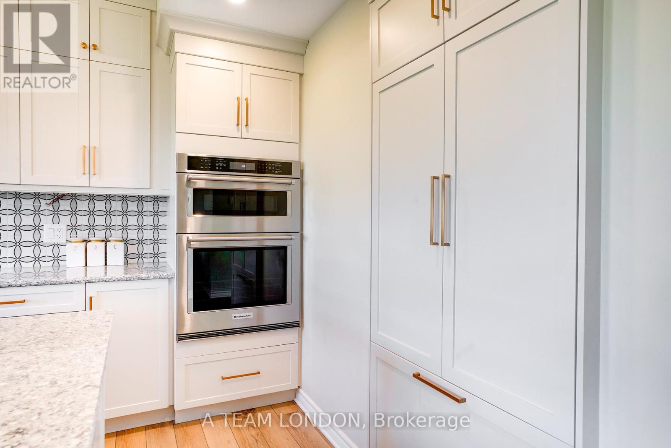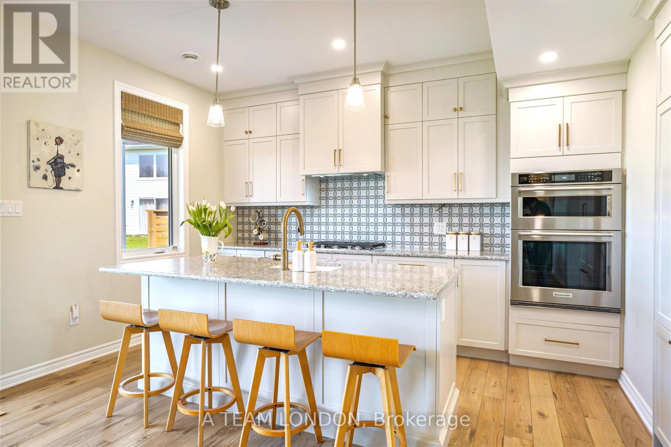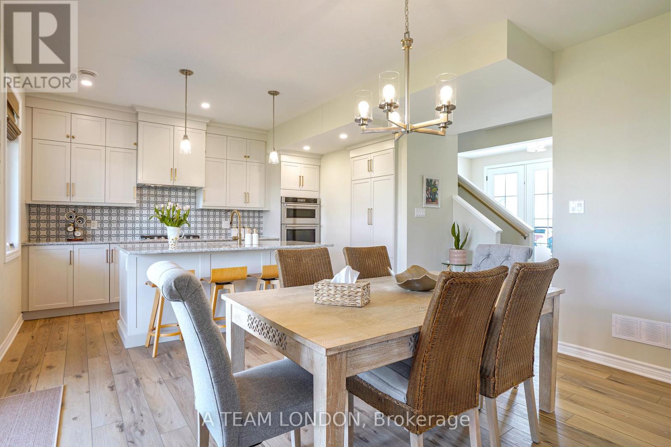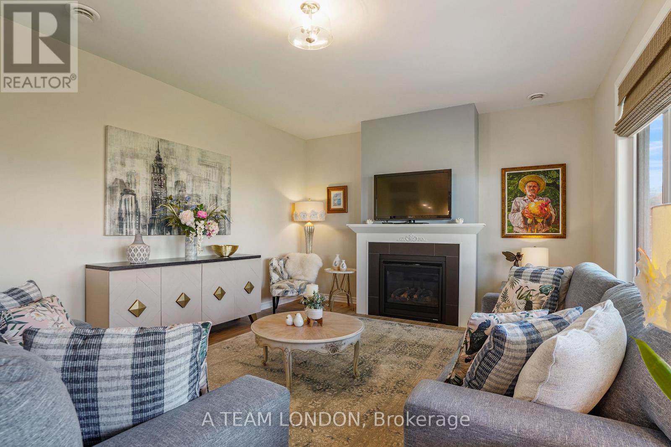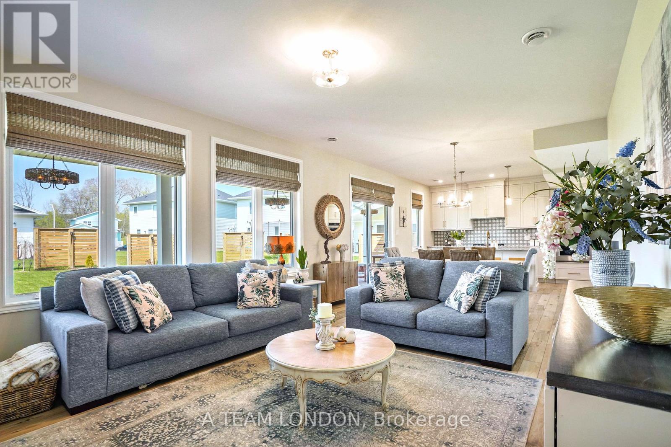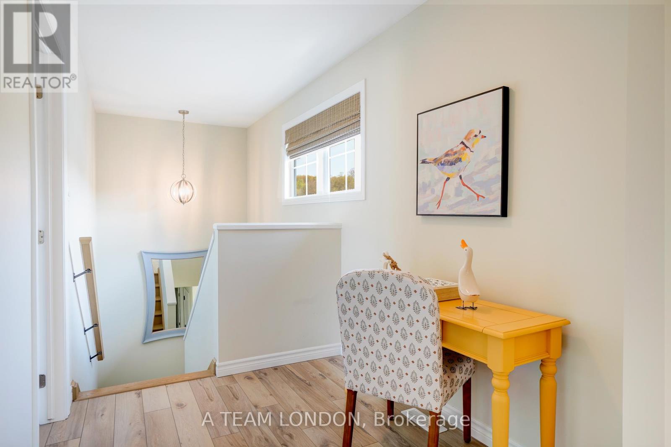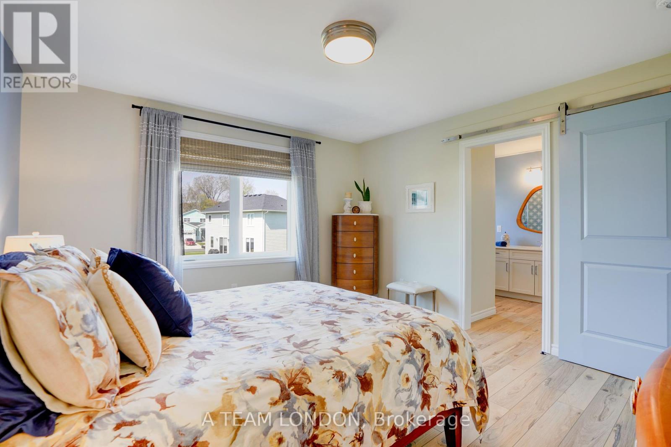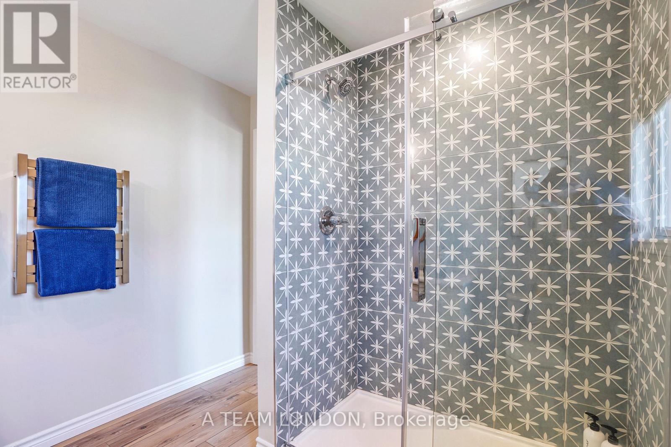35 Regatta Way, Central Elgin, Ontario N5L 0B6 (28304861)
35 Regatta Way Central Elgin, Ontario N5L 0B6
$849,900Maintenance, Parcel of Tied Land
$80 Monthly
Maintenance, Parcel of Tied Land
$80 MonthlyA rare opportunity to own one of the most desirable floor plans in the sought-after Kokomo Beach Community in Port Stanley. Thoughtfully designed and beautifully finished, this home offers comfort, style, and function in every detail.The gourmet kitchen is standout, featuring generous prep space, a stylish tiled backsplash, a stone-top island with seating for four, ceiling-height cabinetry, a sleek custom-integrated fridge and a custom built pantry including a bar fridge! The open-concept layout flows effortlessly from the kitchen to the dining and living areas, with a cozy gas fireplace providing the perfect focal point for relaxed evenings or entertaining. Step through the patio doors to a private, landscaped yard where a covered patio with custom lighting invites you to unwind outdoors in style. Upstairs, you'll find three bedrooms, including a spacious primary retreat with a walk-in closet complete with custom built-ins, and a 3-piece ensuite showcasing a beautifully tiled designer shower. Each bedroom features built-in closet organizers, and the 4-piece main bath includes a tiled tub surround, adding to the home's thoughtful finishes.Located just minutes from the beach and close to Port Stanleys vibrant downtown with its restaurants, theatre, and boutique shops, this home is as charming as it is convenient. It's a true gem, one you'll be glad you came to see. (id:60297)
Property Details
| MLS® Number | X12145012 |
| Property Type | Single Family |
| Community Name | Rural Central Elgin |
| AmenitiesNearBy | Beach, Golf Nearby, Park |
| CommunityFeatures | Community Centre |
| EquipmentType | Water Heater |
| Features | Carpet Free |
| ParkingSpaceTotal | 6 |
| RentalEquipmentType | Water Heater |
| Structure | Patio(s) |
Building
| BathroomTotal | 3 |
| BedroomsAboveGround | 3 |
| BedroomsTotal | 3 |
| Age | 0 To 5 Years |
| Amenities | Fireplace(s) |
| Appliances | Dishwasher, Dryer, Garage Door Opener, Stove, Washer, Window Coverings, Refrigerator |
| ConstructionStyleAttachment | Detached |
| CoolingType | Central Air Conditioning |
| ExteriorFinish | Hardboard |
| FireplacePresent | Yes |
| FireplaceTotal | 1 |
| FoundationType | Wood/piers |
| HalfBathTotal | 1 |
| HeatingFuel | Natural Gas |
| HeatingType | Forced Air |
| StoriesTotal | 2 |
| SizeInterior | 1500 - 2000 Sqft |
| Type | House |
| UtilityWater | Municipal Water |
Parking
| Attached Garage | |
| Garage |
Land
| Acreage | No |
| FenceType | Partially Fenced, Fenced Yard |
| LandAmenities | Beach, Golf Nearby, Park |
| LandscapeFeatures | Landscaped |
| Sewer | Sanitary Sewer |
| SizeDepth | 114 Ft ,8 In |
| SizeFrontage | 78 Ft |
| SizeIrregular | 78 X 114.7 Ft |
| SizeTotalText | 78 X 114.7 Ft|under 1/2 Acre |
| ZoningDescription | H1 H2 R1-71 |
Rooms
| Level | Type | Length | Width | Dimensions |
|---|---|---|---|---|
| Second Level | Primary Bedroom | 3.9 m | 4.1 m | 3.9 m x 4.1 m |
| Second Level | Bathroom | 2.53 m | 2.76 m | 2.53 m x 2.76 m |
| Second Level | Bedroom 2 | 4.36 m | 3.09 m | 4.36 m x 3.09 m |
| Second Level | Bedroom 3 | 3.14 m | 3.1 m | 3.14 m x 3.1 m |
| Second Level | Bathroom | 3.14 m | 1.63 m | 3.14 m x 1.63 m |
| Second Level | Laundry Room | 1.91 m | 2.08 m | 1.91 m x 2.08 m |
| Main Level | Kitchen | 2.64 m | 4.1 m | 2.64 m x 4.1 m |
| Main Level | Dining Room | 2.66 m | 4.1 m | 2.66 m x 4.1 m |
| Main Level | Living Room | 5.49 m | 4.1 m | 5.49 m x 4.1 m |
| Main Level | Bathroom | 1.5 m | 1.84 m | 1.5 m x 1.84 m |
Utilities
| Cable | Available |
| Electricity | Installed |
| Sewer | Installed |
https://www.realtor.ca/real-estate/28304861/35-regatta-way-central-elgin-rural-central-elgin
Interested?
Contact us for more information
Kim Usher
Salesperson
470 Colborne Street
London, Ontario N6B 2T3
Laurie Murphy
Salesperson
470 Colborne Street
London, Ontario N6B 2T3
THINKING OF SELLING or BUYING?
We Get You Moving!
Contact Us

About Steve & Julia
With over 40 years of combined experience, we are dedicated to helping you find your dream home with personalized service and expertise.
© 2025 Wiggett Properties. All Rights Reserved. | Made with ❤️ by Jet Branding
