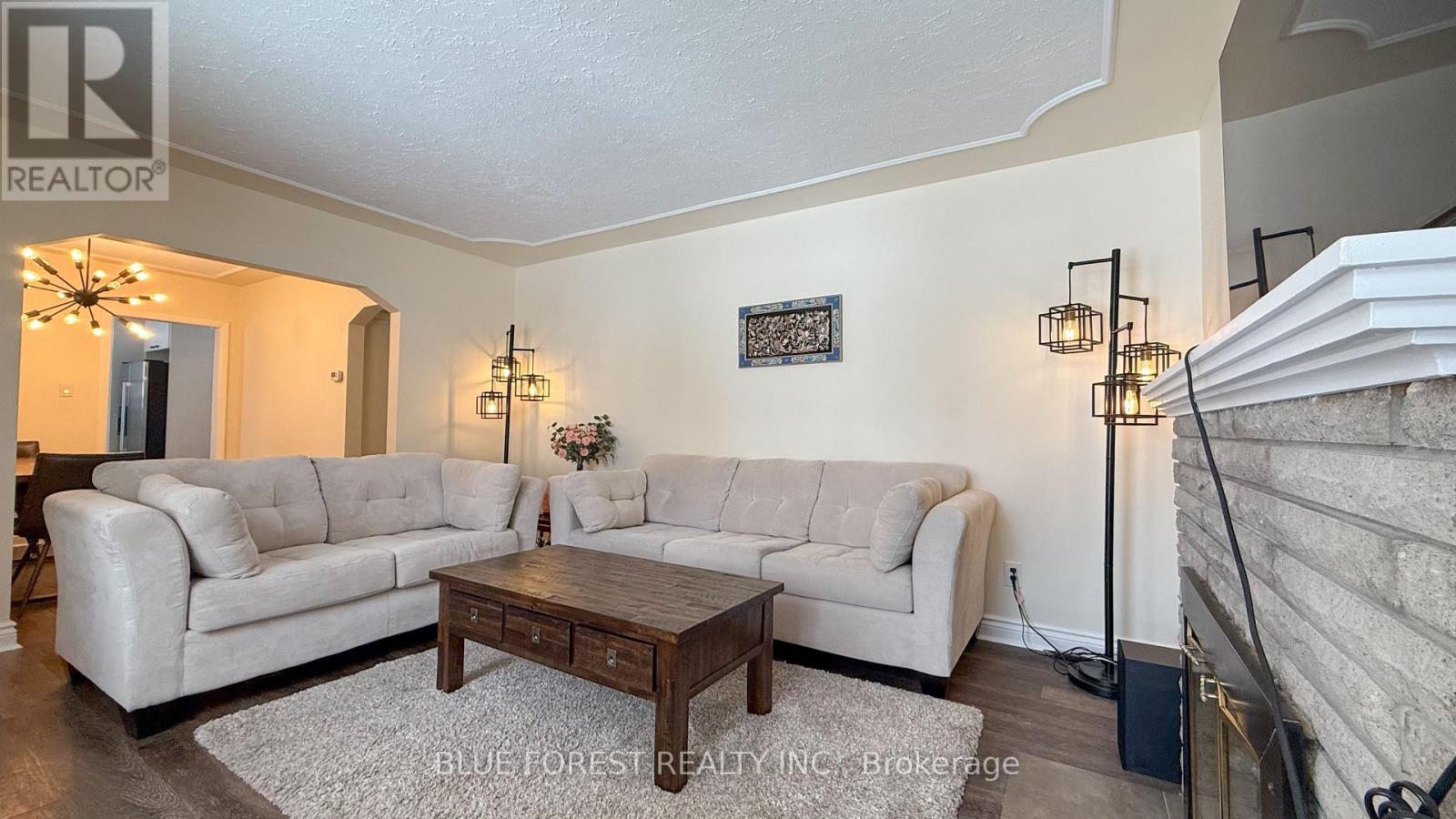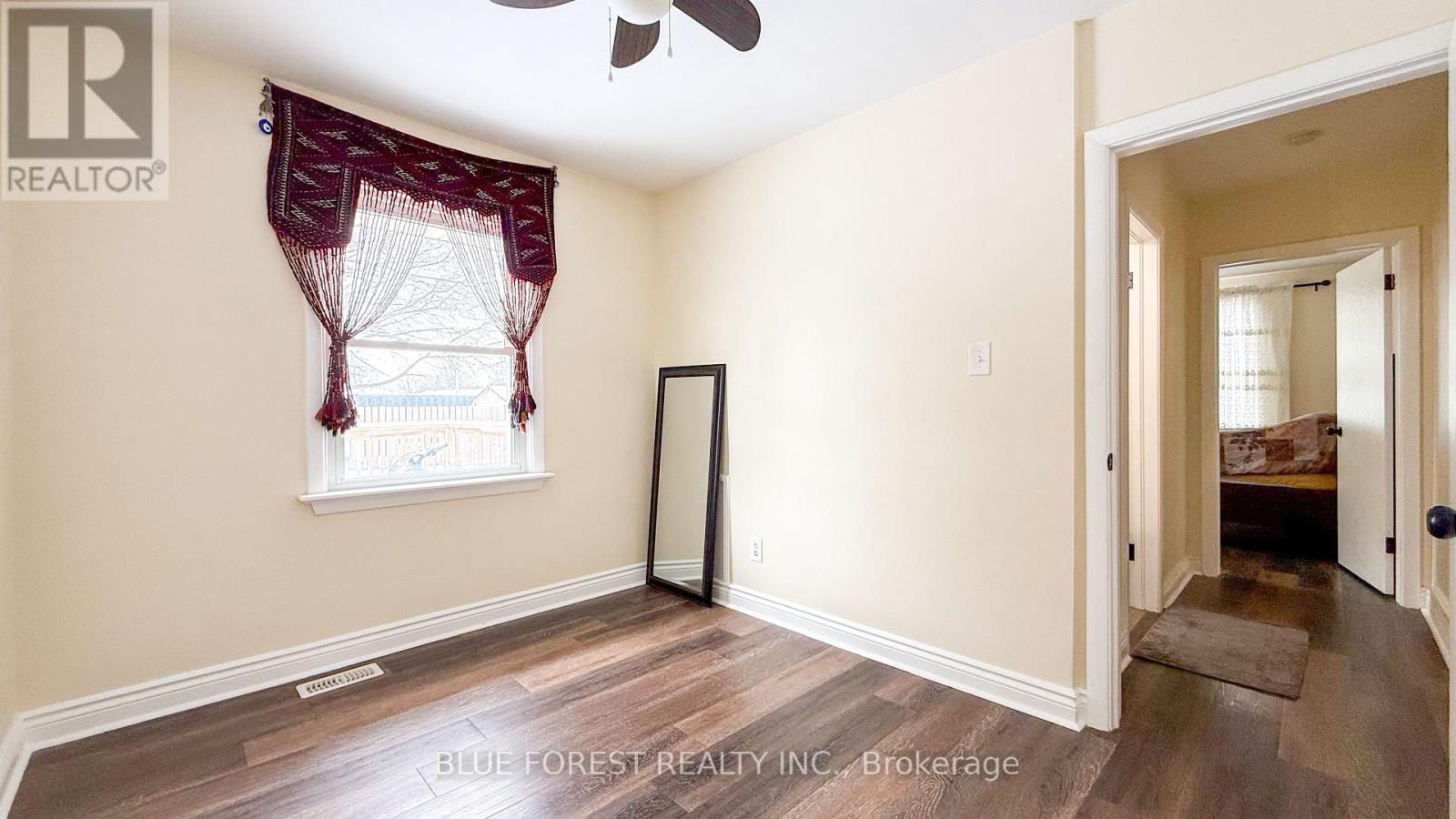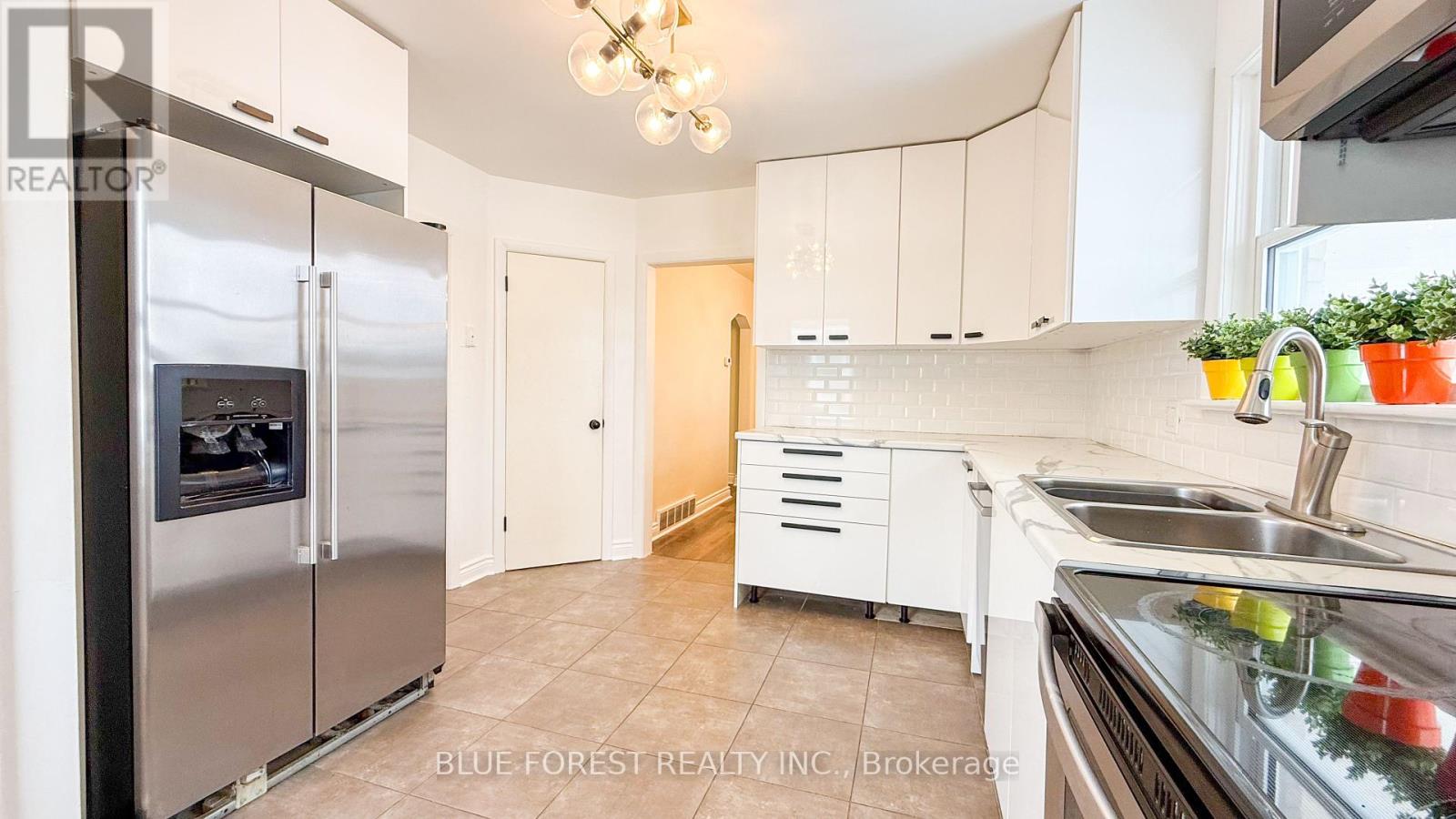35 Tweedsmuir Avenue, London, Ontario N5W 1K6 (27914472)
35 Tweedsmuir Avenue London, Ontario N5W 1K6
$2,550 Monthly
Welcome to this solid all-brick bungalow in the desirable Fairmont neighbourhood! This well-maintained home offers 2 bedrooms plus an office and 1.5 bathrooms, making it perfect for small families, professionals, or retirees. This home is a furnished rental, including furnishings for a bedroom, living room, dining room and rec room. Conveniently located near both public and Catholic schools, this home is just down the road from Fairmont Park, with grocery stores and shopping nearby. Enjoy exceptional privacy with no neighbours to the south or west. The fully fenced backyard provides a safe space for kids to play, while the spacious back deck is perfect for entertaining or relaxing. Inside, the bright and inviting basement features a large rec room that spans the width of the home, complete with a natural gas fireplace. (id:60297)
Property Details
| MLS® Number | X11972447 |
| Property Type | Single Family |
| Community Name | East O |
| ParkingSpaceTotal | 2 |
| Structure | Deck |
Building
| BathroomTotal | 2 |
| BedroomsAboveGround | 3 |
| BedroomsTotal | 3 |
| Appliances | Dishwasher, Dryer, Furniture, Stove, Washer, Refrigerator |
| ArchitecturalStyle | Bungalow |
| BasementDevelopment | Finished |
| BasementType | Full (finished) |
| ConstructionStyleAttachment | Detached |
| CoolingType | Central Air Conditioning |
| ExteriorFinish | Brick |
| FoundationType | Concrete |
| HalfBathTotal | 1 |
| HeatingFuel | Natural Gas |
| HeatingType | Forced Air |
| StoriesTotal | 1 |
| Type | House |
| UtilityWater | Municipal Water |
Parking
| No Garage |
Land
| Acreage | No |
| Sewer | Sanitary Sewer |
| SizeDepth | 100 Ft |
| SizeFrontage | 60 Ft |
| SizeIrregular | 60 X 100 Ft |
| SizeTotalText | 60 X 100 Ft |
Rooms
| Level | Type | Length | Width | Dimensions |
|---|---|---|---|---|
| Lower Level | Recreational, Games Room | 10.89 m | 3.4 m | 10.89 m x 3.4 m |
| Lower Level | Laundry Room | 3.35 m | 2.71 m | 3.35 m x 2.71 m |
| Main Level | Living Room | 4.64 m | 3.6 m | 4.64 m x 3.6 m |
| Main Level | Dining Room | 3.04 m | 2.76 m | 3.04 m x 2.76 m |
| Main Level | Kitchen | 3.96 m | 3.4 m | 3.96 m x 3.4 m |
| Main Level | Primary Bedroom | 3.35 m | 3.3 m | 3.35 m x 3.3 m |
| Main Level | Bedroom 2 | 3.63 m | 2.1 m | 3.63 m x 2.1 m |
| Main Level | Office | 1.89 m | 3.4 m | 1.89 m x 3.4 m |
https://www.realtor.ca/real-estate/27914472/35-tweedsmuir-avenue-london-east-o
Interested?
Contact us for more information
Selena Nicholas
Salesperson
Neda Beaulac
Broker
THINKING OF SELLING or BUYING?
We Get You Moving!
Contact Us

About Steve & Julia
With over 40 years of combined experience, we are dedicated to helping you find your dream home with personalized service and expertise.
© 2025 Wiggett Properties. All Rights Reserved. | Made with ❤️ by Jet Branding






















