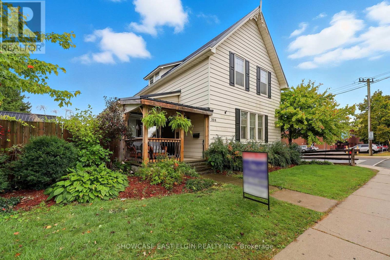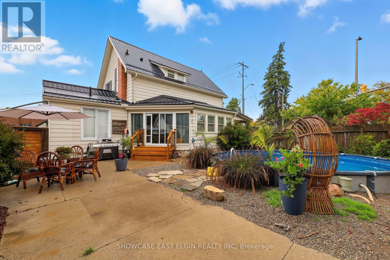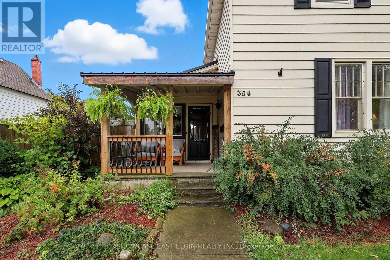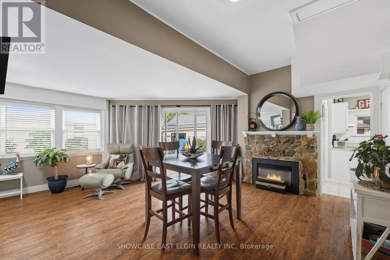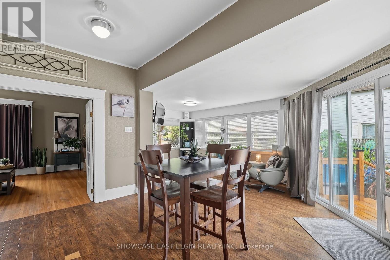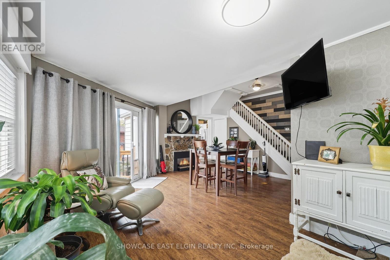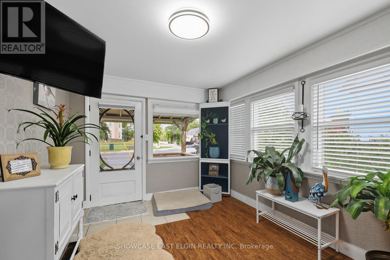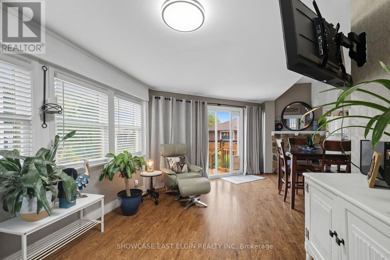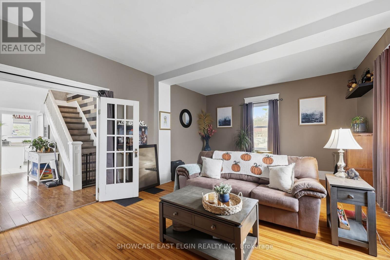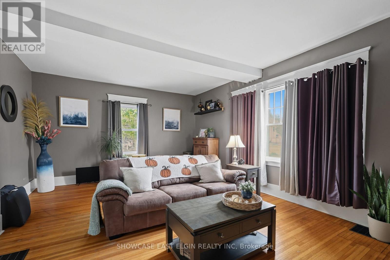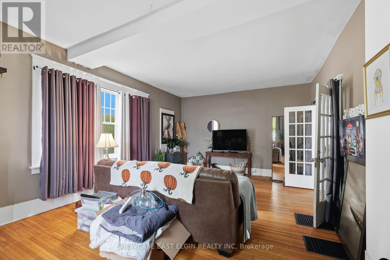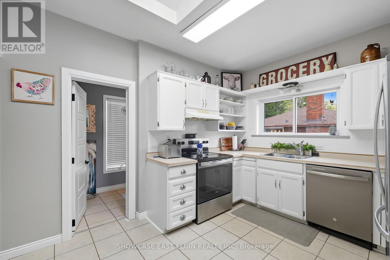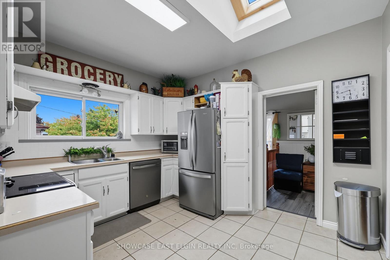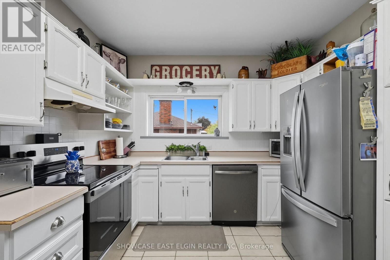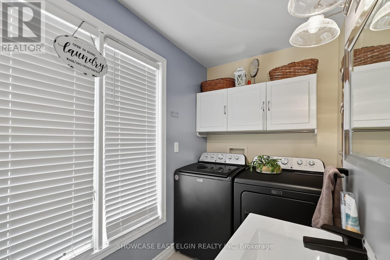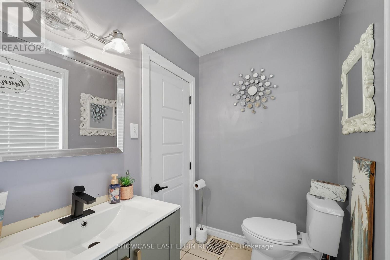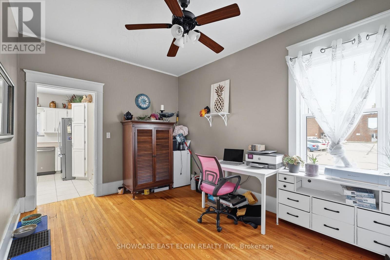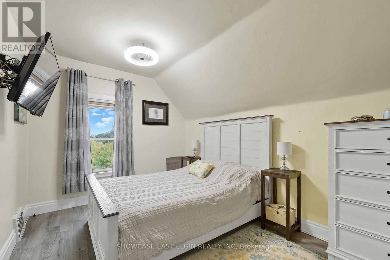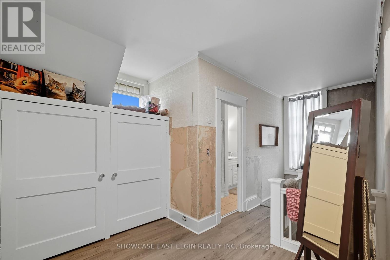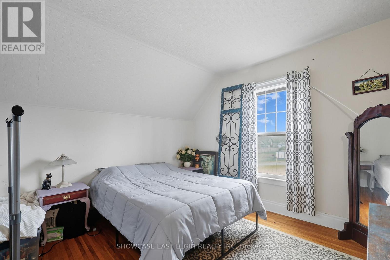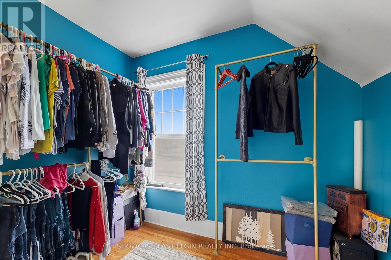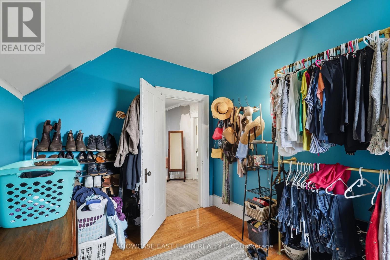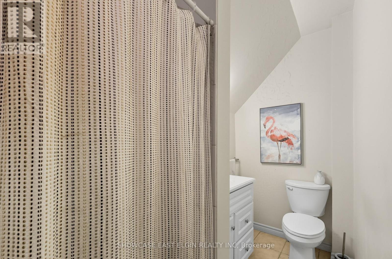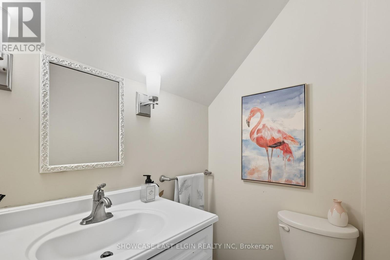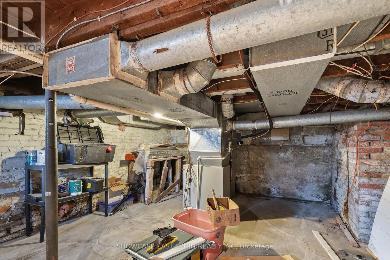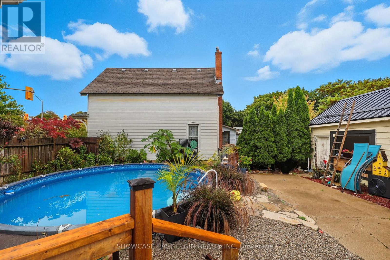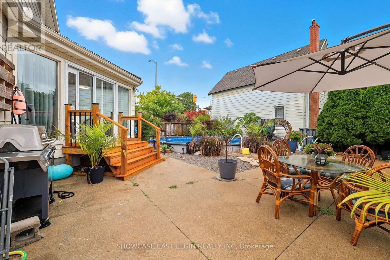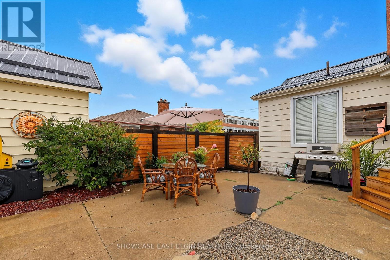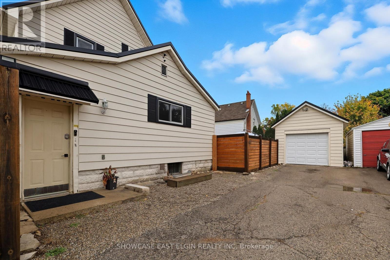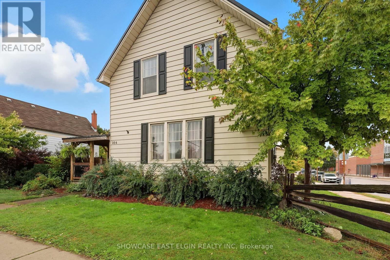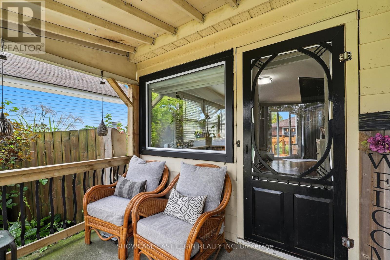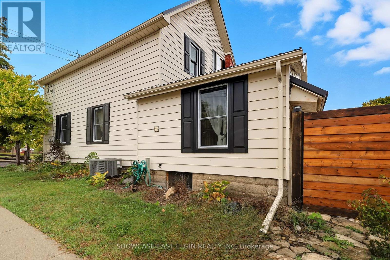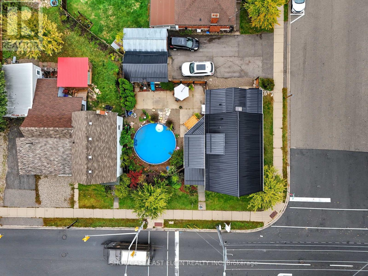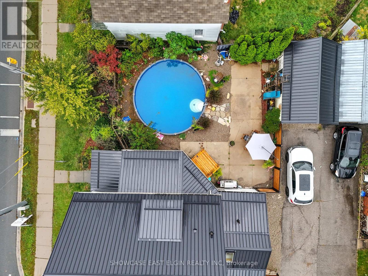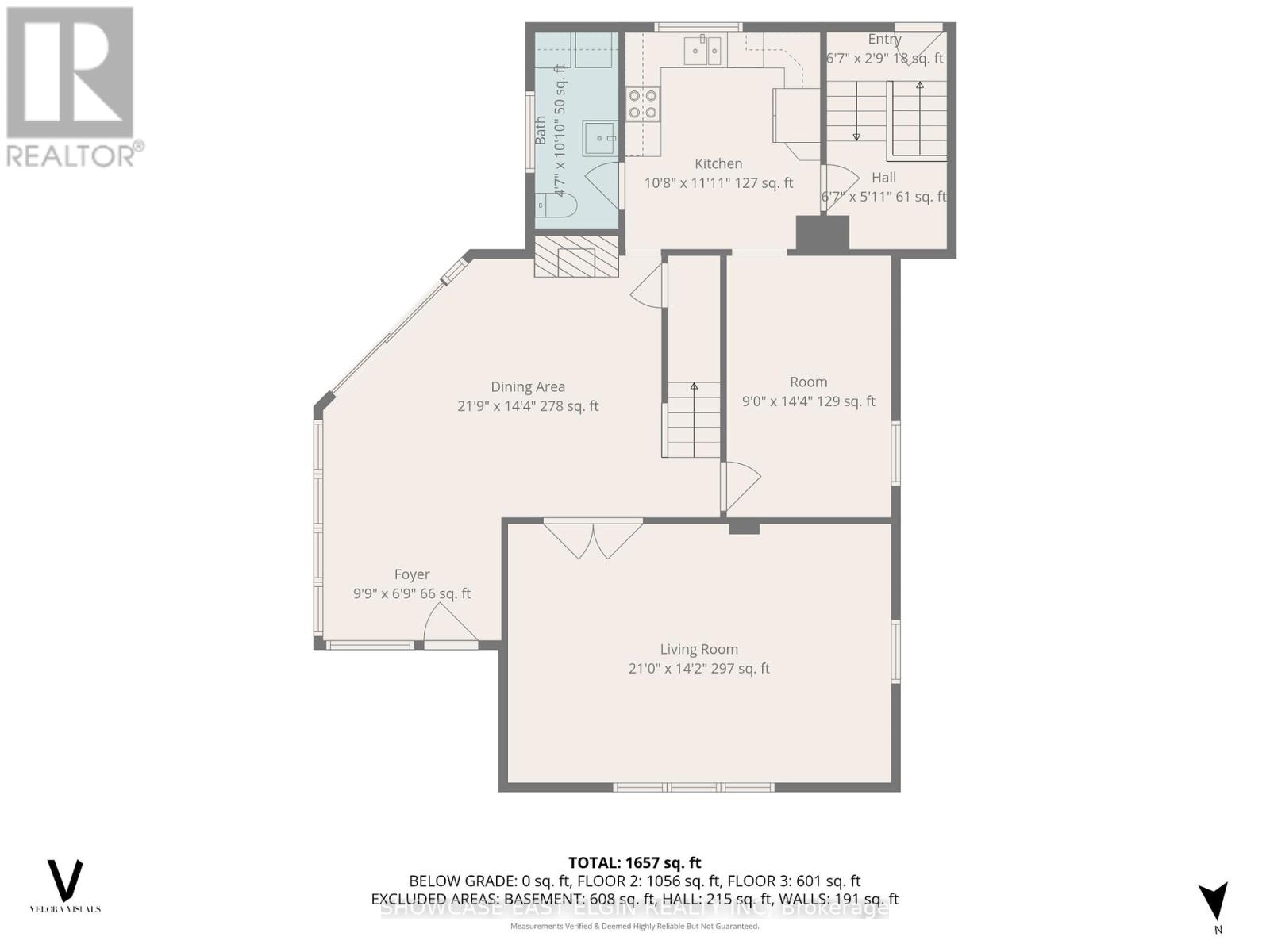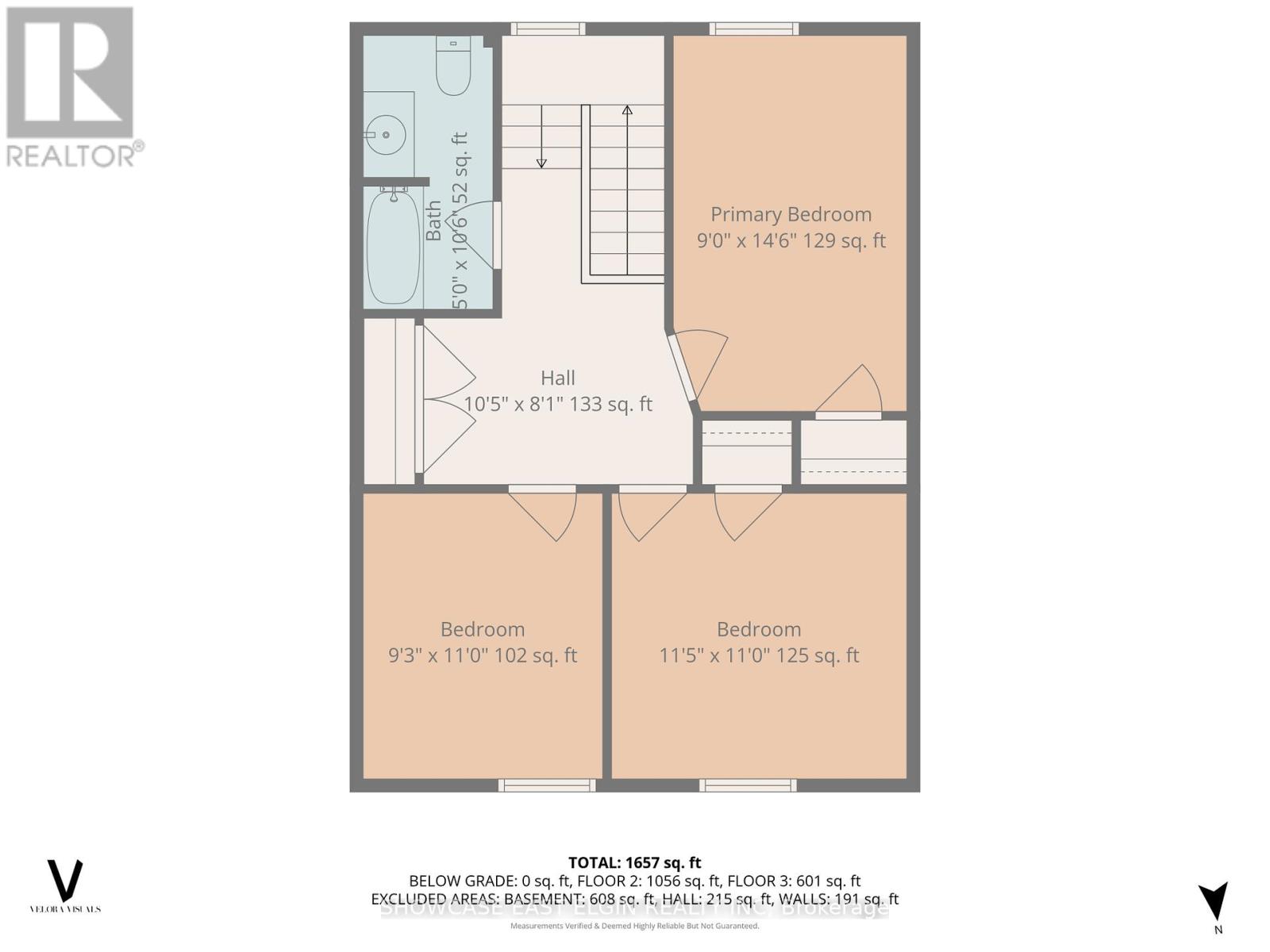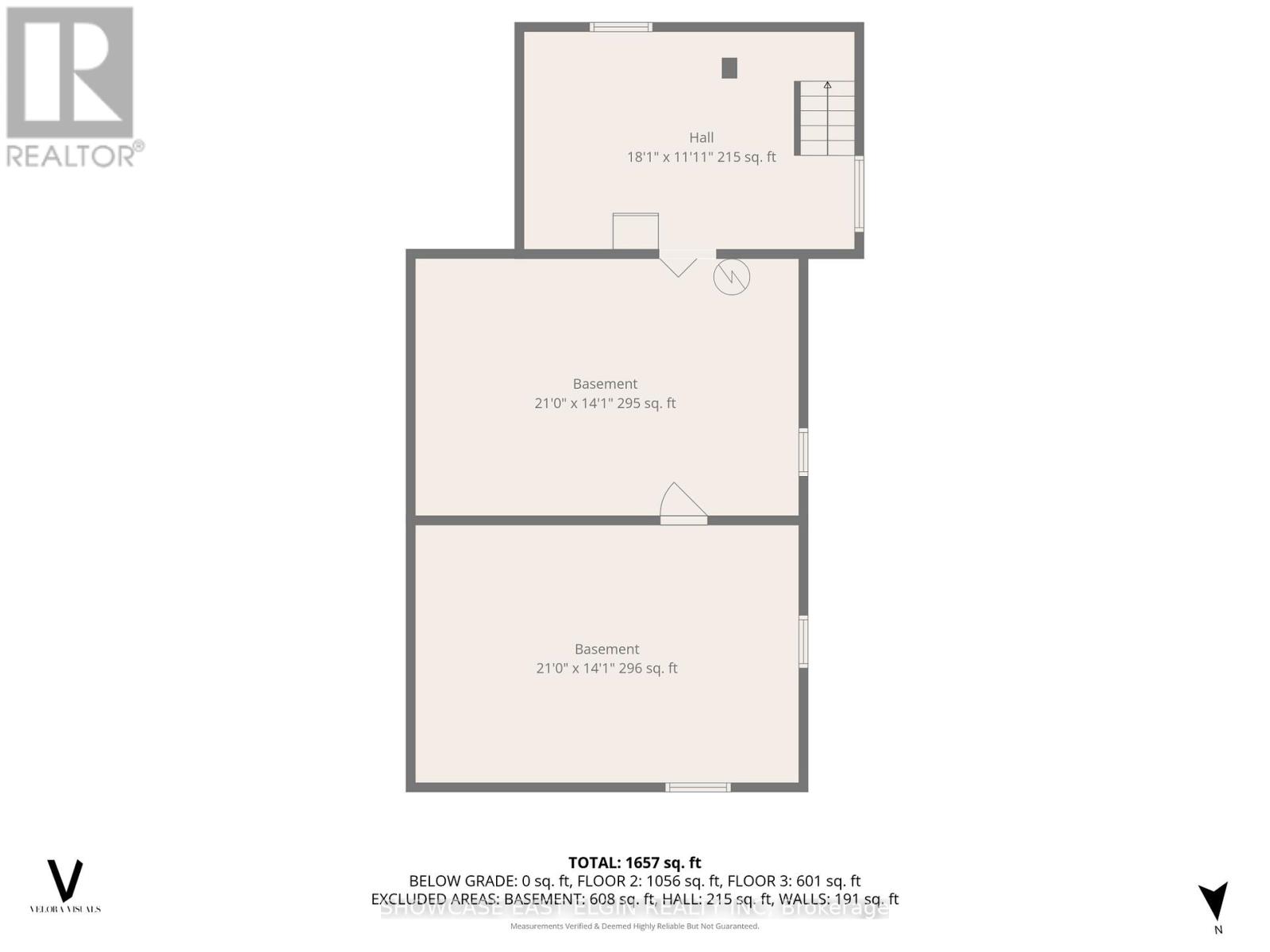354 Talbot Street W, Aylmer, Ontario N5H 1K4 (28971532)
354 Talbot Street W Aylmer, Ontario N5H 1K4
$427,900
Ideally situated close to schools, downtown, parks, and major routes for easy commuting. This welcoming home offers plenty of space for the whole family, including a bright main floor family room overlooking the fenced backyard and pool; perfect for relaxing or entertaining. The main floor also features a large living room, dining room, kitchen, and full bathroom. Upstairs, youll find three comfortable bedrooms and another full bathroom. Warm hardwood floors flow through much of the home, adding character and charm. With great curb appeal and a prime location, this home is ready to be enjoyed for years to come. Digital measurements taken from photographer (id:60297)
Property Details
| MLS® Number | X12454310 |
| Property Type | Single Family |
| Community Name | Aylmer |
| EquipmentType | Water Heater |
| ParkingSpaceTotal | 4 |
| PoolType | Above Ground Pool |
| RentalEquipmentType | Water Heater |
Building
| BathroomTotal | 2 |
| BedroomsAboveGround | 3 |
| BedroomsTotal | 3 |
| Age | 100+ Years |
| BasementType | Full |
| ConstructionStyleAttachment | Detached |
| CoolingType | Central Air Conditioning |
| ExteriorFinish | Aluminum Siding |
| FoundationType | Block |
| HeatingFuel | Natural Gas |
| HeatingType | Forced Air |
| StoriesTotal | 2 |
| SizeInterior | 1500 - 2000 Sqft |
| Type | House |
| UtilityWater | Municipal Water |
Parking
| Detached Garage | |
| Garage |
Land
| Acreage | No |
| Sewer | Sanitary Sewer |
| SizeDepth | 74 Ft ,10 In |
| SizeFrontage | 62 Ft ,2 In |
| SizeIrregular | 62.2 X 74.9 Ft ; Slight Jut Out Of 3' On East Side Of Lot |
| SizeTotalText | 62.2 X 74.9 Ft ; Slight Jut Out Of 3' On East Side Of Lot |
| ZoningDescription | Ro |
Rooms
| Level | Type | Length | Width | Dimensions |
|---|---|---|---|---|
| Second Level | Primary Bedroom | 4.42 m | 2.74 m | 4.42 m x 2.74 m |
| Second Level | Bedroom 2 | 3.48 m | 3.35 m | 3.48 m x 3.35 m |
| Second Level | Bedroom 3 | 3.35 m | 2.82 m | 3.35 m x 2.82 m |
| Second Level | Bathroom | 3.2 m | 1.52 m | 3.2 m x 1.52 m |
| Main Level | Living Room | 6.4 m | 4.32 m | 6.4 m x 4.32 m |
| Main Level | Kitchen | 3.63 m | 3.25 m | 3.63 m x 3.25 m |
| Main Level | Family Room | 6.63 m | 4.37 m | 6.63 m x 4.37 m |
| Main Level | Dining Room | 4.37 m | 2.74 m | 4.37 m x 2.74 m |
| Main Level | Bathroom | 3.3 m | 1.64 m | 3.3 m x 1.64 m |
https://www.realtor.ca/real-estate/28971532/354-talbot-street-w-aylmer-aylmer
Interested?
Contact us for more information
Jeff Wiebenga
Broker
THINKING OF SELLING or BUYING?
We Get You Moving!
Contact Us

About Steve & Julia
With over 40 years of combined experience, we are dedicated to helping you find your dream home with personalized service and expertise.
© 2025 Wiggett Properties. All Rights Reserved. | Made with ❤️ by Jet Branding
