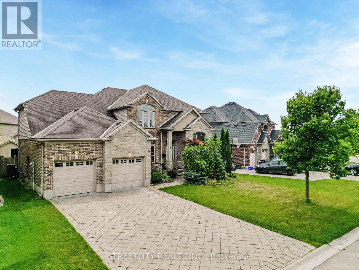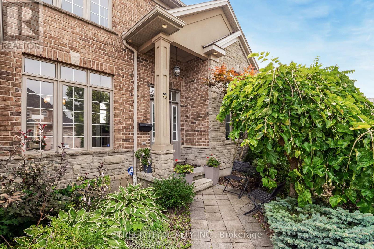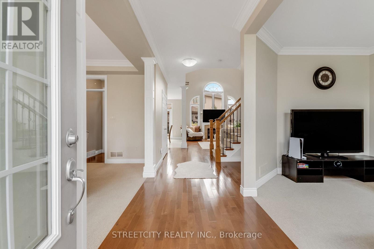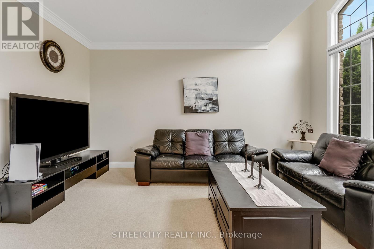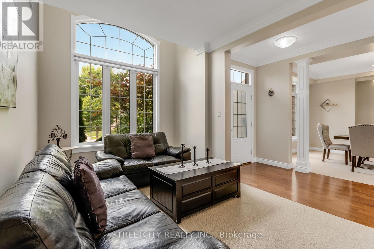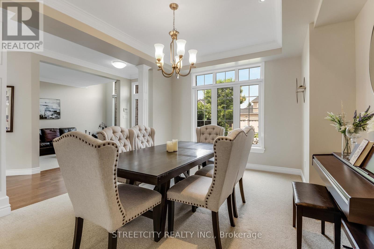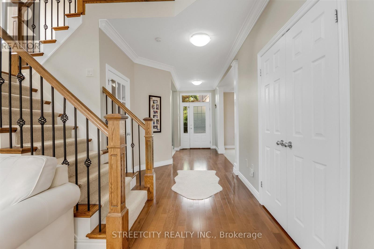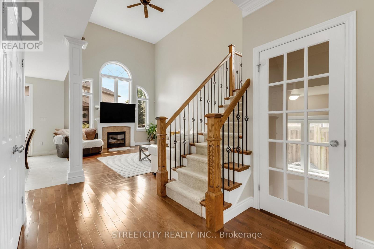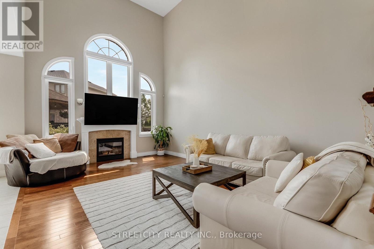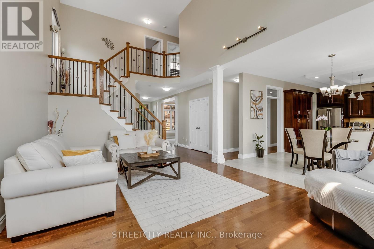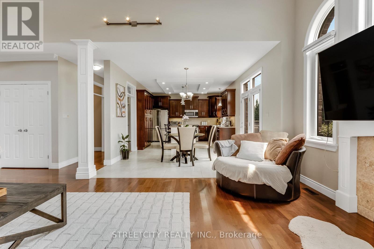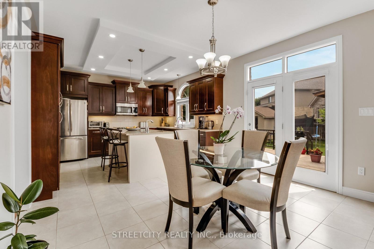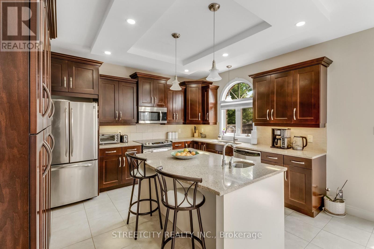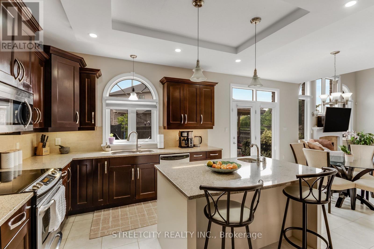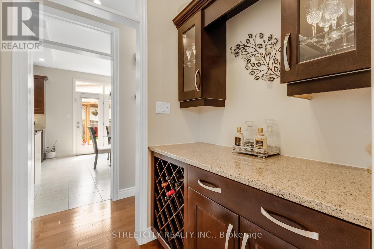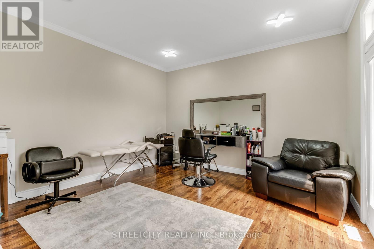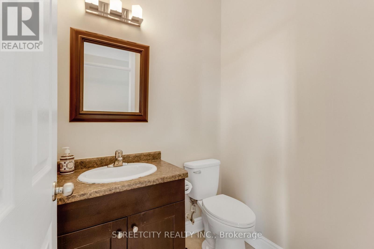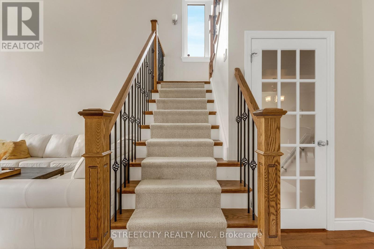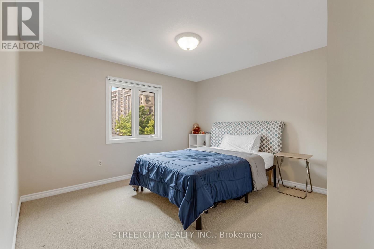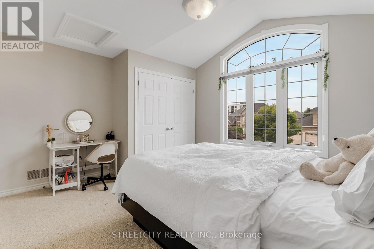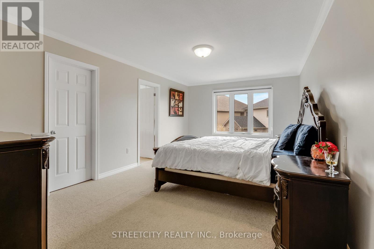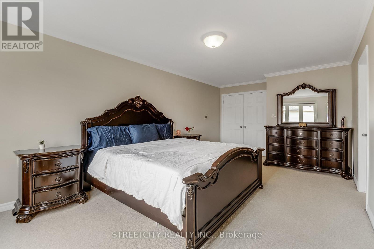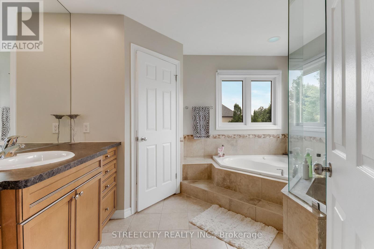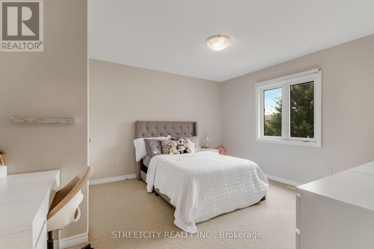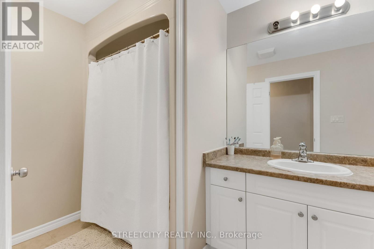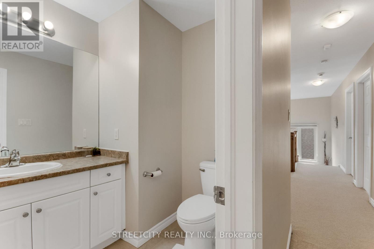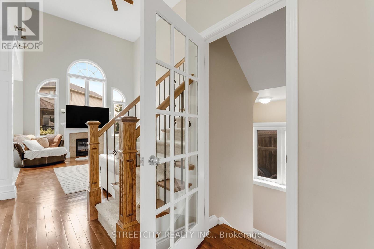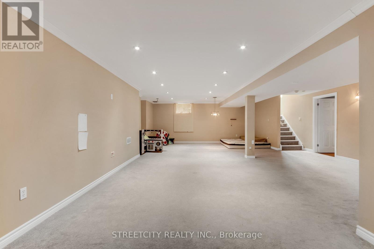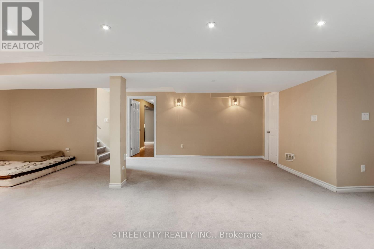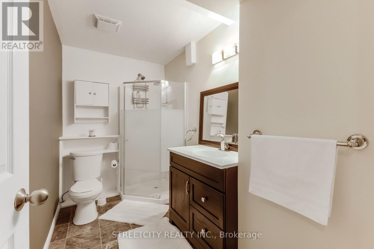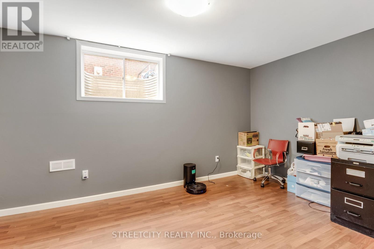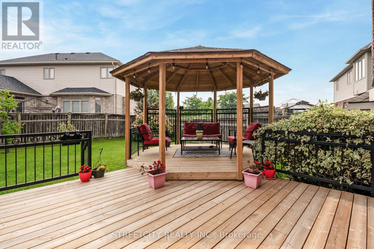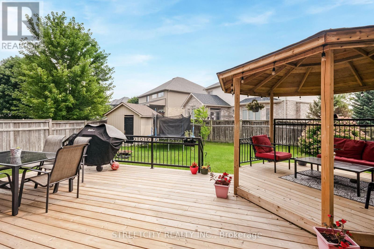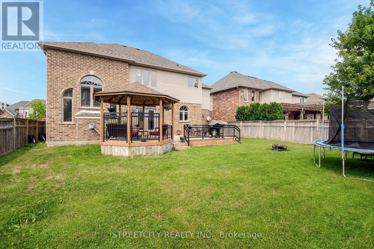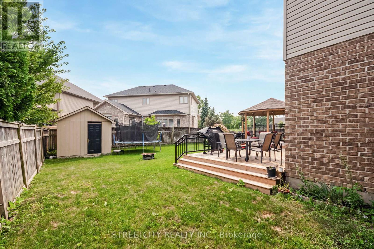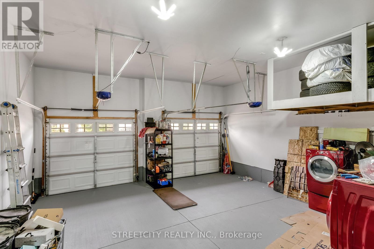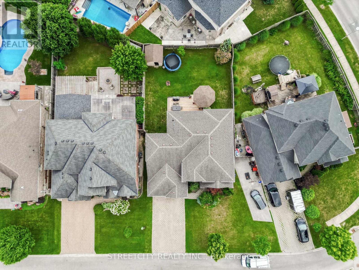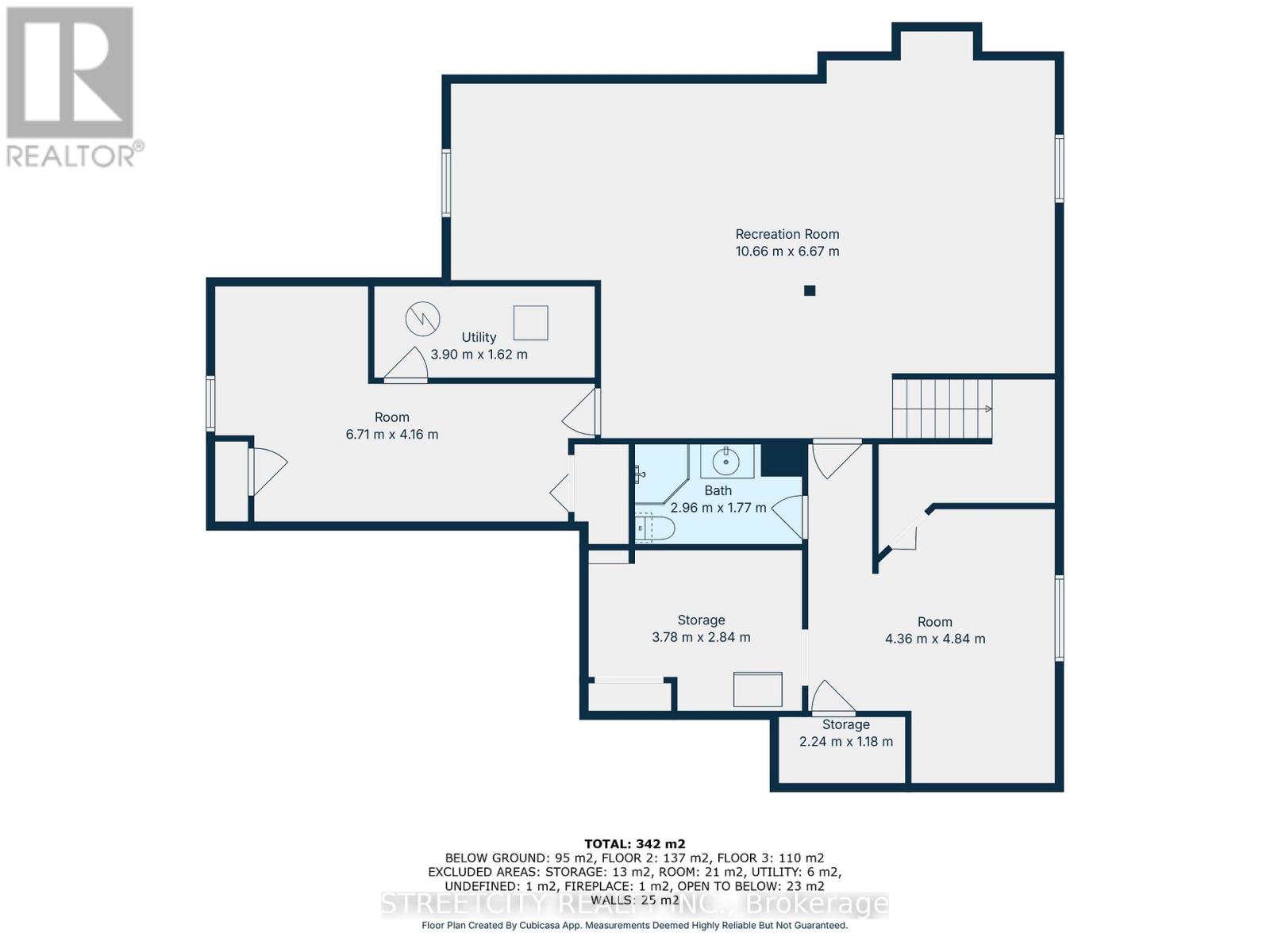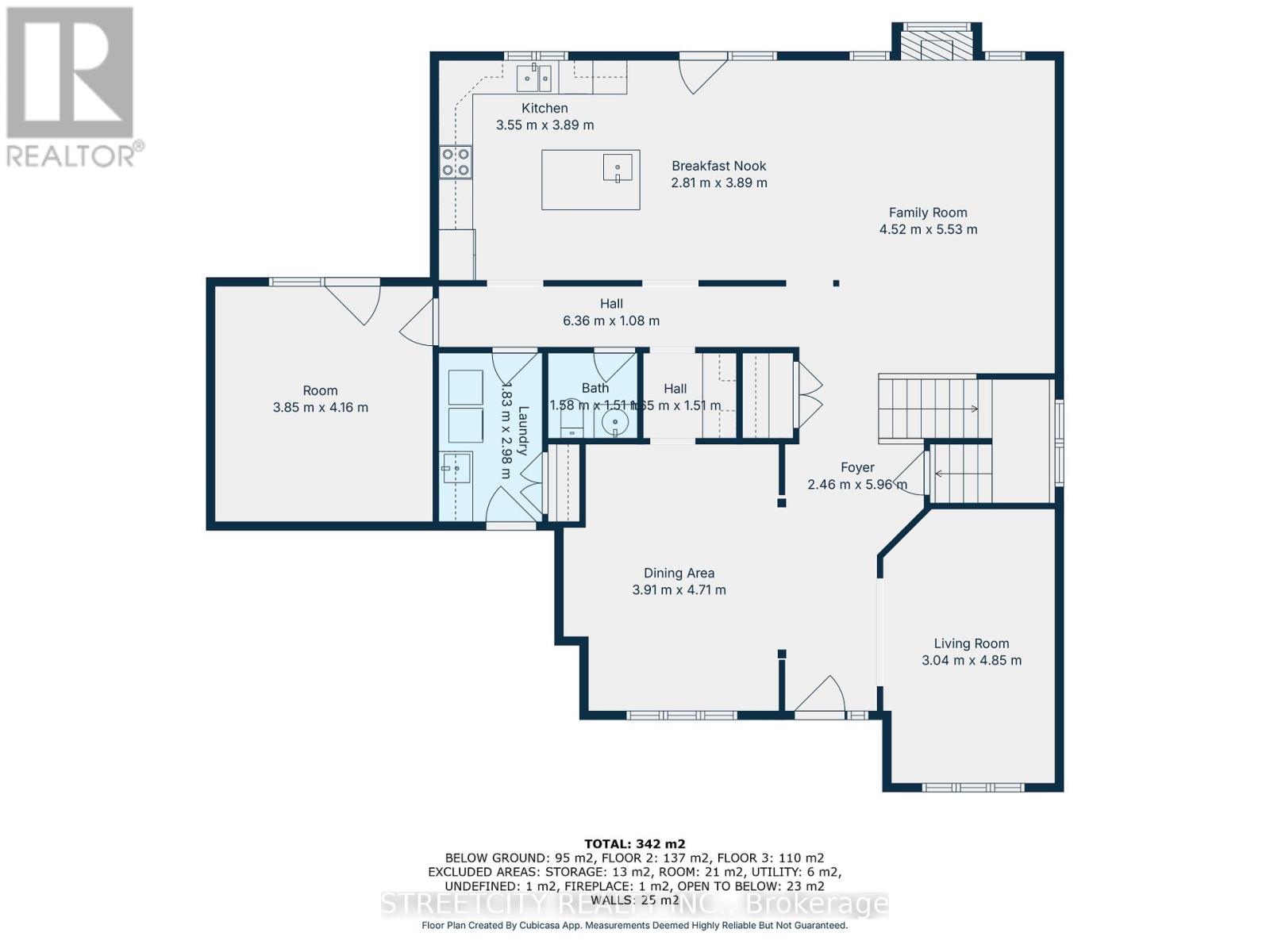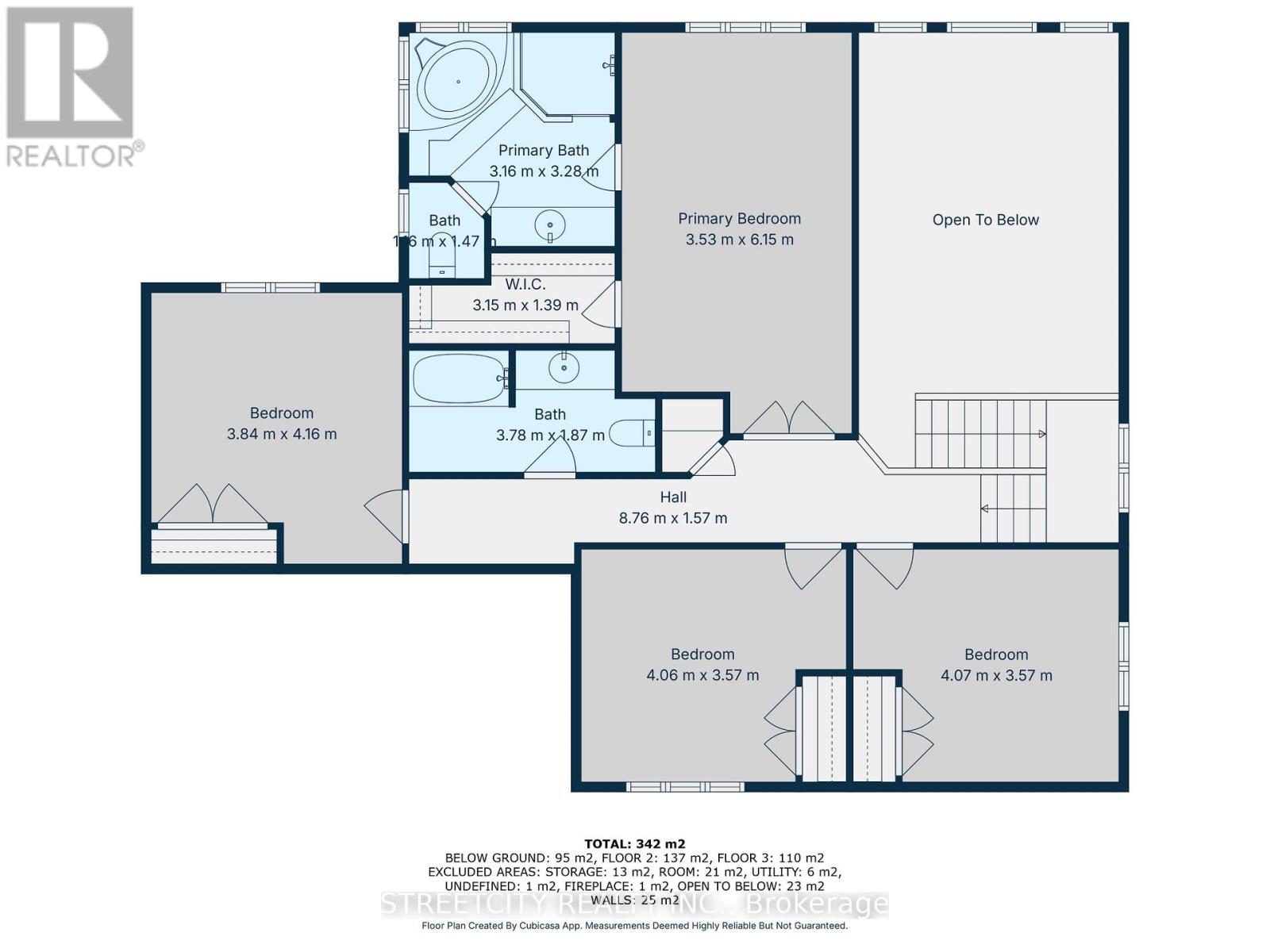357 South Carriage Way, London North (North I), Ontario N6G 0B2 (28698292)
357 South Carriage Way London North, Ontario N6G 0B2
$1,099,999
Step into this well maintained and spacious 2 storey home offering over 3,500 sqft of finished living space in the highly sought after North West London community. With an open concept layout, soaring 18 foot ceilings in the main living area, and plenty of natural light throughout, this home offers both comfort and functionality for families of all sizes. The main floor offers a fantastic blend of style and function, including a spacious living room, a welcoming family room with a gas fireplace, and a private office with direct access to the backyard. The kitchen is thoughtfully designed with a large island, quartz countertops, a breakfast bar, a sun filled dining nook, and a walk through butlers pantry for added storage and prep space. You'll also find a formal dining room for larger gatherings and a convenient main floor laundry room. Upstairs, you'll find four generously sized bedrooms, including a luxurious primary suite with a spa inspired ensuite featuring a jetted soaker tub and a glass walk in shower. The fully finished basement offers additional living space with a large rec room, a fifth bedroom, a three piece bathroom, and plenty of storage. Outside, the fully fenced backyard is built for enjoyment, featuring a spacious cedar deck, a beautiful gazebo, and a large garden shed for extra storage. Perfect for relaxing, entertaining, or spending time with family. Located close to schools, shopping, dining, and all essential amenities, this home truly has it all. (id:60297)
Property Details
| MLS® Number | X12328339 |
| Property Type | Single Family |
| Community Name | North I |
| AmenitiesNearBy | Place Of Worship, Public Transit, Schools |
| EquipmentType | Water Heater |
| Features | Irregular Lot Size, Gazebo |
| ParkingSpaceTotal | 6 |
| RentalEquipmentType | Water Heater |
| Structure | Deck, Shed |
Building
| BathroomTotal | 4 |
| BedroomsAboveGround | 4 |
| BedroomsBelowGround | 1 |
| BedroomsTotal | 5 |
| Age | 6 To 15 Years |
| Amenities | Fireplace(s) |
| Appliances | Garage Door Opener Remote(s), Water Heater, Dishwasher, Dryer, Stove, Washer, Refrigerator |
| BasementDevelopment | Finished |
| BasementType | Full (finished) |
| ConstructionStyleAttachment | Detached |
| CoolingType | Central Air Conditioning |
| ExteriorFinish | Brick, Vinyl Siding |
| FireplacePresent | Yes |
| FireplaceTotal | 1 |
| FoundationType | Poured Concrete |
| HalfBathTotal | 1 |
| HeatingFuel | Natural Gas |
| HeatingType | Forced Air |
| StoriesTotal | 2 |
| SizeInterior | 2500 - 3000 Sqft |
| Type | House |
| UtilityWater | Municipal Water |
Parking
| Attached Garage | |
| Garage |
Land
| Acreage | No |
| FenceType | Fully Fenced |
| LandAmenities | Place Of Worship, Public Transit, Schools |
| Sewer | Sanitary Sewer |
| SizeDepth | 120 Ft |
| SizeFrontage | 60 Ft |
| SizeIrregular | 60 X 120 Ft |
| SizeTotalText | 60 X 120 Ft |
Rooms
| Level | Type | Length | Width | Dimensions |
|---|---|---|---|---|
| Second Level | Bedroom 2 | 4.07 m | 3.57 m | 4.07 m x 3.57 m |
| Second Level | Bedroom 3 | 4.06 m | 3.57 m | 4.06 m x 3.57 m |
| Second Level | Bedroom 4 | 3.84 m | 4.16 m | 3.84 m x 4.16 m |
| Second Level | Primary Bedroom | 3.53 m | 6.15 m | 3.53 m x 6.15 m |
| Basement | Bedroom 5 | 4.36 m | 4.84 m | 4.36 m x 4.84 m |
| Basement | Recreational, Games Room | 10.66 m | 6.67 m | 10.66 m x 6.67 m |
| Basement | Utility Room | 3.9 m | 1.62 m | 3.9 m x 1.62 m |
| Basement | Other | 6.71 m | 4.16 m | 6.71 m x 4.16 m |
| Main Level | Living Room | 3.04 m | 4.85 m | 3.04 m x 4.85 m |
| Main Level | Family Room | 4.52 m | 5.53 m | 4.52 m x 5.53 m |
| Main Level | Dining Room | 3.91 m | 4.71 m | 3.91 m x 4.71 m |
| Main Level | Eating Area | 2.81 m | 3.89 m | 2.81 m x 3.89 m |
| Main Level | Kitchen | 3.55 m | 3.89 m | 3.55 m x 3.89 m |
| Main Level | Office | 3.85 m | 4.16 m | 3.85 m x 4.16 m |
https://www.realtor.ca/real-estate/28698292/357-south-carriage-way-london-north-north-i-north-i
Interested?
Contact us for more information
Afshan Rais
Salesperson
Olga Iurchenko
Salesperson
THINKING OF SELLING or BUYING?
We Get You Moving!
Contact Us

About Steve & Julia
With over 40 years of combined experience, we are dedicated to helping you find your dream home with personalized service and expertise.
© 2025 Wiggett Properties. All Rights Reserved. | Made with ❤️ by Jet Branding
